Idées déco de WC et toilettes avec un placard avec porte à panneau surélevé
Trier par :
Budget
Trier par:Populaires du jour
1 - 20 sur 81 photos
1 sur 3

The clients love to travel and what better way to reflect their personality then to instal a custom printed black and grey map of the world on all 4 walls of their powder bathroom. The black walls are made glamorous by installing an ornate gold frame mirror with two sconces on either side. The rustic barnboard countertop was custom made and placed under a black glass square vessel sink and tall gold modern faucet.

Старый бабушкин дом можно существенно преобразить с помощью простых дизайнерских решений. Не верите? Посмотрите на недавний проект Юрия Зименко.
Exemple d'un petit WC suspendu scandinave avec un placard avec porte à panneau surélevé, des portes de placard beiges, un carrelage beige, un carrelage métro, un mur blanc, un sol en carrelage de céramique, un lavabo suspendu, un plan de toilette en granite, un sol noir, un plan de toilette noir, meuble-lavabo sur pied, un plafond à caissons et du lambris de bois.
Exemple d'un petit WC suspendu scandinave avec un placard avec porte à panneau surélevé, des portes de placard beiges, un carrelage beige, un carrelage métro, un mur blanc, un sol en carrelage de céramique, un lavabo suspendu, un plan de toilette en granite, un sol noir, un plan de toilette noir, meuble-lavabo sur pied, un plafond à caissons et du lambris de bois.
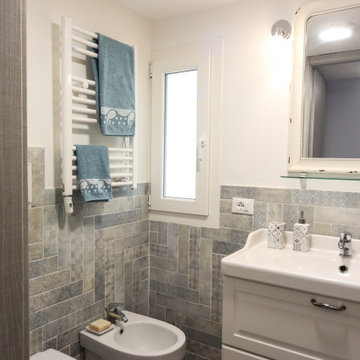
Aménagement d'un petit WC et toilettes bord de mer avec un placard avec porte à panneau surélevé, des portes de placard blanches, WC séparés, un carrelage bleu, un carrelage gris, un carrelage multicolore, des carreaux de porcelaine, un mur blanc, un sol en carrelage de porcelaine et un lavabo intégré.
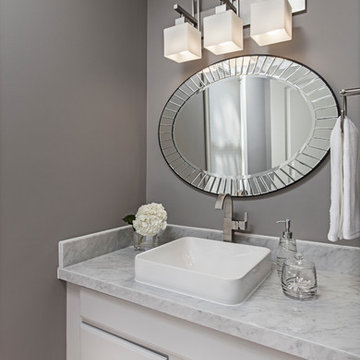
This powder room comes to life using multiple shades of gray.
Photo Credit: Jeff Garland
Cette photo montre un petit WC et toilettes chic avec une vasque, un placard avec porte à panneau surélevé, des portes de placard grises, un plan de toilette en marbre et un mur gris.
Cette photo montre un petit WC et toilettes chic avec une vasque, un placard avec porte à panneau surélevé, des portes de placard grises, un plan de toilette en marbre et un mur gris.

The design challenge was to enhance the square footage, flow and livability in this 1,442 sf 1930’s Tudor style brick house for a growing family of four. A two story 1,000 sf addition was the solution proposed by the design team at Advance Design Studio, Ltd. The new addition provided enough space to add a new kitchen and eating area with a butler pantry, a food pantry, a powder room and a mud room on the lower level, and a new master suite on the upper level.
The family envisioned a bright and airy white classically styled kitchen accented with espresso in keeping with the 1930’s style architecture of the home. Subway tile and timely glass accents add to the classic charm of the crisp white craftsman style cabinetry and sparkling chrome accents. Clean lines in the white farmhouse sink and the handsome bridge faucet in polished nickel make a vintage statement. River white granite on the generous new island makes for a fantastic gathering place for family and friends and gives ample casual seating. Dark stained oak floors extend to the new butler’s pantry and powder room, and throughout the first floor making a cohesive statement throughout. Classic arched doorways were added to showcase the home’s period details.
On the upper level, the newly expanded garage space nestles below an expansive new master suite complete with a spectacular bath retreat and closet space and an impressively vaulted ceiling. The soothing master getaway is bathed in soft gray tones with painted cabinets and amazing “fantasy” granite that reminds one of beach vacations. The floor mimics a wood feel underfoot with a gray textured porcelain tile and the spacious glass shower boasts delicate glass accents and a basket weave tile floor. Sparkling fixtures rest like fine jewelry completing the space.
The vaulted ceiling throughout the master suite lends to the spacious feel as does the archway leading to the expansive master closet. An elegant bank of 6 windows floats above the bed, bathing the space in light.
Photo Credits- Joe Nowak
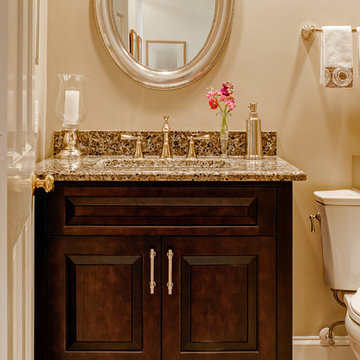
© Deborah Scannell Photography
Réalisation d'un petit WC et toilettes tradition en bois foncé avec un lavabo encastré, un placard avec porte à panneau surélevé, un plan de toilette en granite, WC séparés, un carrelage multicolore, un sol en carrelage de porcelaine et un mur beige.
Réalisation d'un petit WC et toilettes tradition en bois foncé avec un lavabo encastré, un placard avec porte à panneau surélevé, un plan de toilette en granite, WC séparés, un carrelage multicolore, un sol en carrelage de porcelaine et un mur beige.
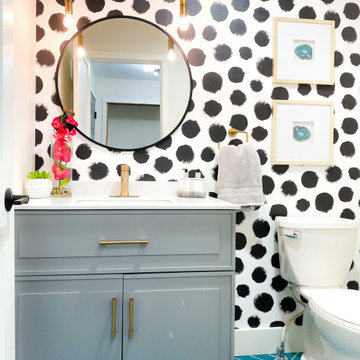
Inspiration pour un petit WC et toilettes minimaliste avec un placard avec porte à panneau surélevé, des portes de placard grises, WC séparés, un mur blanc, un sol en carrelage de céramique, un lavabo encastré, un plan de toilette en quartz modifié, un sol bleu, un plan de toilette blanc, meuble-lavabo sur pied et du papier peint.
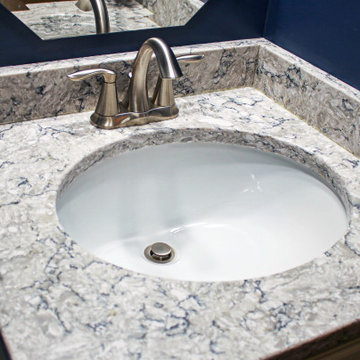
In this powder room, a Waypoint 606S Painted SIlk vanity with Silestone Pietra quartz countertop was installed with a white oval sink. Congoleum Triversa Luxury Vinyl Plank Flooring, Country Ridge - Autumn Glow was installed in the kitchen, foyer and powder room.

This combination laundry/powder room smartly makes the most of a small space by stacking the washer and dryer and utilizing the leftover space with a tall linen cabinet.
The countertop shape was a compromise between floor/traffic area and additional counter space, which let both areas work as needed.
This home is located in a very small co-op apartment.
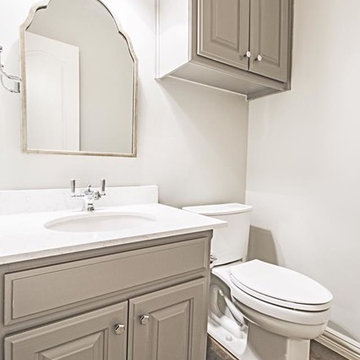
Danielle Khoury
Idées déco pour un petit WC et toilettes classique avec un placard avec porte à panneau surélevé, des portes de placard grises, WC séparés, un carrelage gris, des carreaux de porcelaine, un mur gris, un sol en ardoise, un lavabo encastré et un plan de toilette en quartz modifié.
Idées déco pour un petit WC et toilettes classique avec un placard avec porte à panneau surélevé, des portes de placard grises, WC séparés, un carrelage gris, des carreaux de porcelaine, un mur gris, un sol en ardoise, un lavabo encastré et un plan de toilette en quartz modifié.
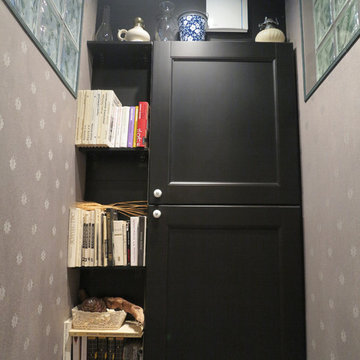
Фотограф Алексей Народицкий
Cette image montre un petit WC et toilettes style shabby chic avec un placard avec porte à panneau surélevé, des portes de placard noires, WC à poser, un mur noir, un sol en carrelage de porcelaine et un sol noir.
Cette image montre un petit WC et toilettes style shabby chic avec un placard avec porte à panneau surélevé, des portes de placard noires, WC à poser, un mur noir, un sol en carrelage de porcelaine et un sol noir.

Photography by: Steve Behal Photography Inc
Cette photo montre un petit WC et toilettes chic avec un lavabo encastré, un placard avec porte à panneau surélevé, des portes de placard grises, un plan de toilette en quartz modifié, WC à poser, un carrelage multicolore, un mur gris, parquet foncé et des carreaux en allumettes.
Cette photo montre un petit WC et toilettes chic avec un lavabo encastré, un placard avec porte à panneau surélevé, des portes de placard grises, un plan de toilette en quartz modifié, WC à poser, un carrelage multicolore, un mur gris, parquet foncé et des carreaux en allumettes.
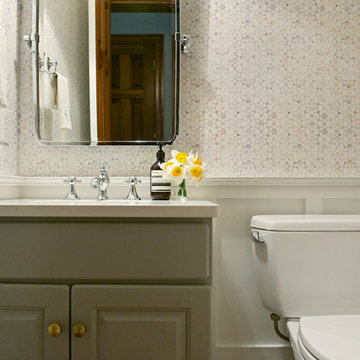
Though undecided about selling or staying in this house, these homeowners had no doubts about one thing: the outdated forest green powder room had to go, whether for them to enjoy, or for some future owner. Just swapping out the green toilet was a good start, but they were prepared to go all the way with wainscoting, wallpaper, fixtures and vanity top. The only things that remain from before are the wood floor and the vanity base - but the latter got a fresh coat of paint and fun new knobs. Now the little space is fresh and bright - a great little welcome for guests.
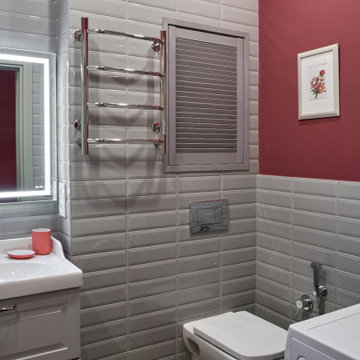
Idées déco pour un WC suspendu contemporain de taille moyenne avec un placard avec porte à panneau surélevé, des portes de placard grises, un carrelage gris, des carreaux de céramique, un mur rose, carreaux de ciment au sol, un lavabo suspendu, un sol multicolore et meuble-lavabo suspendu.
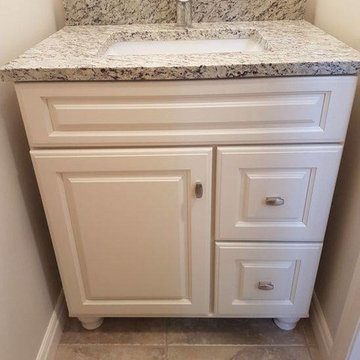
Réalisation d'un petit WC et toilettes tradition avec un placard avec porte à panneau surélevé, des portes de placard jaunes, un mur gris, un sol en carrelage de céramique, un lavabo encastré et un sol gris.
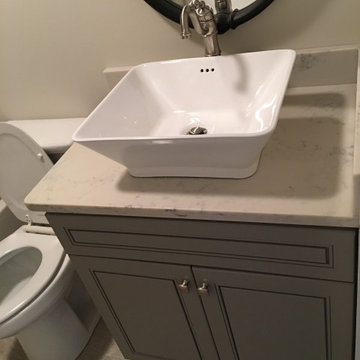
Idée de décoration pour un petit WC et toilettes champêtre avec un placard avec porte à panneau surélevé, des portes de placard grises, WC à poser, un carrelage blanc, un mur beige, un sol en marbre, un lavabo de ferme, un plan de toilette en quartz modifié, un sol gris et un plan de toilette blanc.
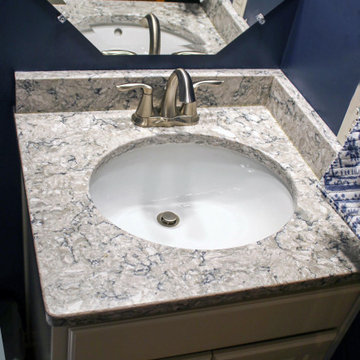
In this powder room, a Waypoint 606S Painted SIlk vanity with Silestone Pietra quartz countertop was installed with a white oval sink. Congoleum Triversa Luxury Vinyl Plank Flooring, Country Ridge - Autumn Glow was installed in the kitchen, foyer and powder room.
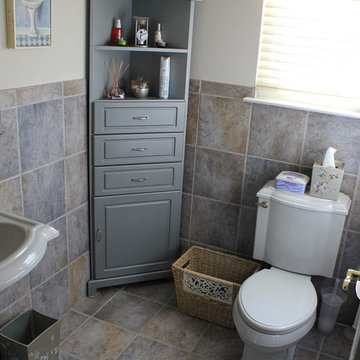
Inspiration pour un petit WC et toilettes traditionnel avec un placard avec porte à panneau surélevé, des portes de placard grises, WC séparés, un carrelage beige, un carrelage bleu, un carrelage gris, des carreaux de céramique, un mur gris, un sol en carrelage de céramique, un lavabo de ferme et un sol multicolore.
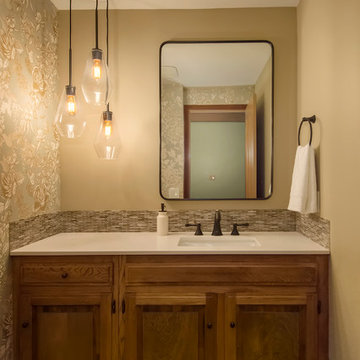
Seattle home tours
Réalisation d'un petit WC suspendu tradition avec un placard avec porte à panneau surélevé, des portes de placard marrons, un carrelage multicolore, un carrelage en pâte de verre, un mur beige, un sol en bois brun, un lavabo encastré, un plan de toilette en quartz modifié, un sol marron et un plan de toilette blanc.
Réalisation d'un petit WC suspendu tradition avec un placard avec porte à panneau surélevé, des portes de placard marrons, un carrelage multicolore, un carrelage en pâte de verre, un mur beige, un sol en bois brun, un lavabo encastré, un plan de toilette en quartz modifié, un sol marron et un plan de toilette blanc.
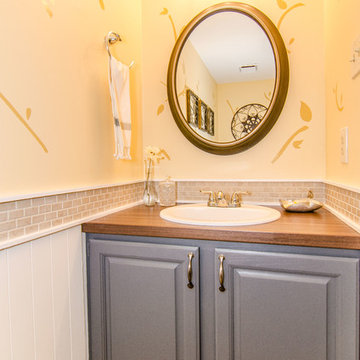
Virtual Vista Photography
Idées déco pour un WC et toilettes classique de taille moyenne avec un lavabo posé, un placard avec porte à panneau surélevé, des portes de placard grises, un plan de toilette en stratifié, WC à poser, un carrelage beige, des carreaux de céramique, un mur jaune et un sol en bois brun.
Idées déco pour un WC et toilettes classique de taille moyenne avec un lavabo posé, un placard avec porte à panneau surélevé, des portes de placard grises, un plan de toilette en stratifié, WC à poser, un carrelage beige, des carreaux de céramique, un mur jaune et un sol en bois brun.
Idées déco de WC et toilettes avec un placard avec porte à panneau surélevé
1