Idées déco de WC et toilettes avec un placard en trompe-l'oeil et des carreaux de porcelaine
Trier par :
Budget
Trier par:Populaires du jour
241 - 260 sur 306 photos
1 sur 3
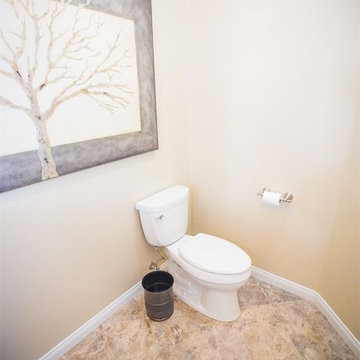
Cabinets, Open shelving, Glass knobs, Decorative mirror, Porcelain tile floors, Soft gold paint, Fluted vessel sink, Brushed nickel fixtures with a Comfort Height Kohler Cimarron toilet. Sconce lighting, Crown molding - Adam Vinson - Photographer Adam Vinson - Photographer
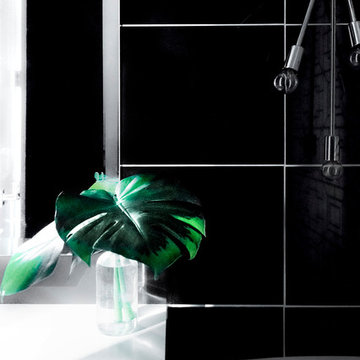
Photos by MJay Photography
Aménagement d'un petit WC et toilettes rétro avec un placard en trompe-l'oeil, des portes de placard turquoises, un carrelage noir, des carreaux de porcelaine, un mur noir, un sol en carrelage de porcelaine, un lavabo encastré, un plan de toilette en quartz et un sol gris.
Aménagement d'un petit WC et toilettes rétro avec un placard en trompe-l'oeil, des portes de placard turquoises, un carrelage noir, des carreaux de porcelaine, un mur noir, un sol en carrelage de porcelaine, un lavabo encastré, un plan de toilette en quartz et un sol gris.

Every powder room should be a fun surprise, and this one has many details, including a decorative tile wall, rattan face door fronts, vaulted ceiling, and brass fixtures.
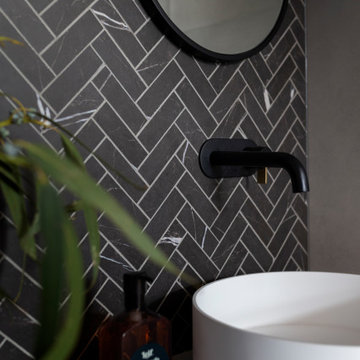
For this knock down rebuild in the Canberra suburb of O'Connor the interior design aesethic was modern and sophisticated. A monochrome palette of black and white herringbone tiles paired with soft grey tiles and black and gold tap wear have been used in this powder room.
Interiors and styling by Studio Black Interiors
Built by ACT Building
Photography by Hcreations
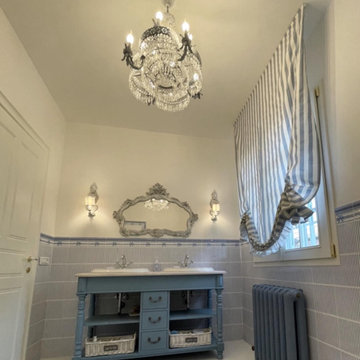
Idées déco pour un WC et toilettes classique de taille moyenne avec un placard en trompe-l'oeil, des portes de placard grises, WC séparés, des carreaux de porcelaine, un mur gris, un sol en carrelage de céramique, un lavabo posé, un plan de toilette en marbre, un plan de toilette beige, meuble-lavabo sur pied et du lambris.
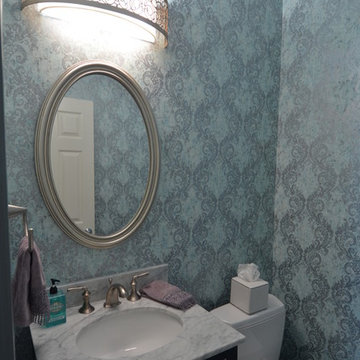
The filigree light fixture throws a soft light onto the teal and gray wallpaper with flourishes of silver grey. A dainty jewel of a room for those quick fresh-ups. Design: Laura Lerond. Photo: Dan Bawden.
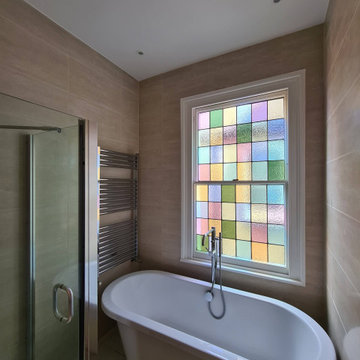
Full decorating work to the cloakroom walls, ceiling, and woodwork & bathroom ceiling, and windows. Using the best possible durable and antifungal paint, dustless sanding system, and color match.
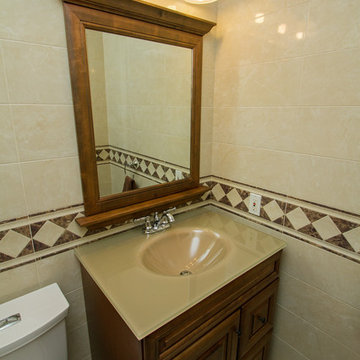
Photo by: Paula Kennedy, Purple Door Creative
Inspiration pour un petit WC et toilettes design en bois brun avec un placard en trompe-l'oeil, WC à poser, un carrelage beige, des carreaux de porcelaine, un mur beige, un sol en carrelage de porcelaine, un lavabo intégré et un plan de toilette en verre.
Inspiration pour un petit WC et toilettes design en bois brun avec un placard en trompe-l'oeil, WC à poser, un carrelage beige, des carreaux de porcelaine, un mur beige, un sol en carrelage de porcelaine, un lavabo intégré et un plan de toilette en verre.
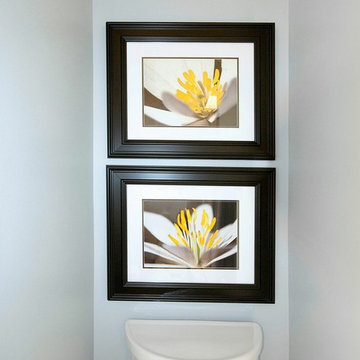
Cette image montre un petit WC et toilettes traditionnel en bois brun avec un lavabo encastré, un placard en trompe-l'oeil, un plan de toilette en granite, un carrelage beige, des carreaux de porcelaine, un mur bleu et un sol en carrelage de porcelaine.
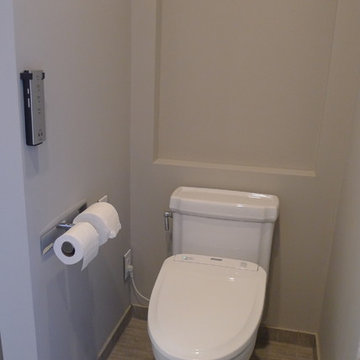
Doing a remodel with the thought of long term should always be in mind. So when doing this project i knew i didn't want grout in the shower, then what are my options for something that looks timeless, would stand up to years of soaps, shampoo and still look great in years to come.
I had seen these sheets of porcelain from Spain at a trade show a number of years ago, it seemed that for my own bath it was a good project to give them a try. These are available in different sizes and thicknesses and i am really happy with them.
The cast iron bath tub with an antiqued chrome wrap is the Whitby from Penhaglion, it sits in front of the window which has an opaque small patterned film covering the once clear glass. The bath and sink faucets, come from Penhaglion, that I have to say is an amazing company to work with. Heated floors in the bath and shower area as well as a Toto toilet, all pulled together with a vintage sideboard that was refinished to suite the plumbing of the 2 drop in sinks.
Air assisted rain head, wall and hand held shower with an oversize niche make for a great showering experience. Susan Brook Interiors
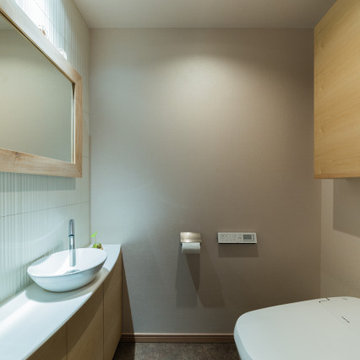
Aménagement d'un WC et toilettes moderne de taille moyenne avec un placard en trompe-l'oeil, des portes de placard blanches, WC à poser, un carrelage blanc, des carreaux de porcelaine, un mur gris, un sol en carrelage de céramique, une vasque, un plan de toilette en surface solide, un sol gris, un plan de toilette beige, meuble-lavabo encastré, un plafond en papier peint et du papier peint.
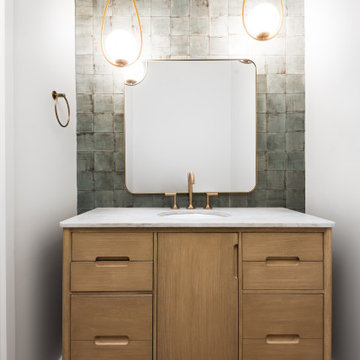
Réalisation d'un WC et toilettes tradition en bois clair de taille moyenne avec un placard en trompe-l'oeil, WC séparés, un carrelage vert, des carreaux de porcelaine, un mur blanc, parquet clair, un lavabo encastré, un plan de toilette en marbre, un plan de toilette blanc et meuble-lavabo sur pied.
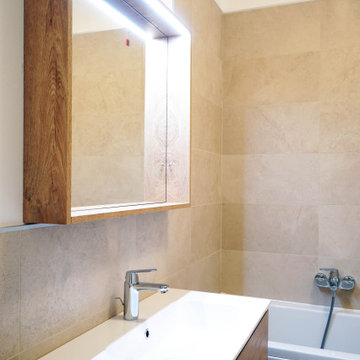
Questo è il bagno di servizio per gli ospiti, cieco con vasca.
Réalisation d'un petit WC et toilettes design en bois clair avec un placard en trompe-l'oeil, WC séparés, un carrelage beige, des carreaux de porcelaine, un mur beige, un sol en carrelage de porcelaine, un lavabo intégré, un plan de toilette en surface solide, un sol beige, un plan de toilette blanc et meuble-lavabo suspendu.
Réalisation d'un petit WC et toilettes design en bois clair avec un placard en trompe-l'oeil, WC séparés, un carrelage beige, des carreaux de porcelaine, un mur beige, un sol en carrelage de porcelaine, un lavabo intégré, un plan de toilette en surface solide, un sol beige, un plan de toilette blanc et meuble-lavabo suspendu.
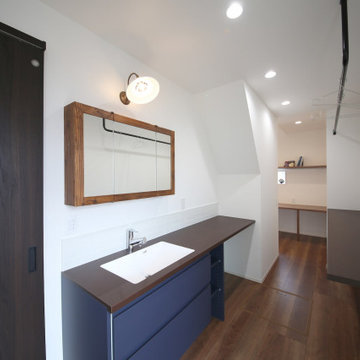
Exemple d'un WC et toilettes moderne avec un placard en trompe-l'oeil, des portes de placard bleues, un carrelage blanc, des carreaux de porcelaine, un mur blanc, un sol en contreplaqué, un lavabo intégré, un sol marron, un plan de toilette marron, meuble-lavabo encastré, un plafond en papier peint et du papier peint.
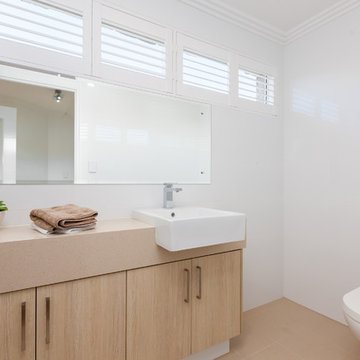
Powder room in our contemporary apartment-style home
Réalisation d'un petit WC suspendu design en bois clair avec un placard en trompe-l'oeil, un carrelage blanc, des carreaux de porcelaine, un mur blanc, un sol en carrelage de porcelaine, une vasque et un plan de toilette en quartz modifié.
Réalisation d'un petit WC suspendu design en bois clair avec un placard en trompe-l'oeil, un carrelage blanc, des carreaux de porcelaine, un mur blanc, un sol en carrelage de porcelaine, une vasque et un plan de toilette en quartz modifié.
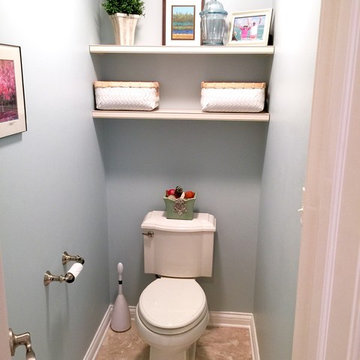
P H Designs
Cette photo montre un WC et toilettes chic de taille moyenne avec un placard en trompe-l'oeil, des portes de placard blanches, WC à poser, un carrelage beige, des carreaux de porcelaine, un mur bleu, un sol en carrelage de porcelaine, un lavabo encastré et un plan de toilette en surface solide.
Cette photo montre un WC et toilettes chic de taille moyenne avec un placard en trompe-l'oeil, des portes de placard blanches, WC à poser, un carrelage beige, des carreaux de porcelaine, un mur bleu, un sol en carrelage de porcelaine, un lavabo encastré et un plan de toilette en surface solide.
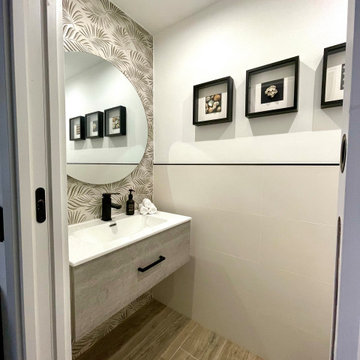
DESPUÉS: Para optimizar el espacio del aseo, se colocó una puerta corredera, lo que lo ha convertido en un espacio cómodo de utilizar, y mucho más amplio. Utilizar azulejos 3D aportan un toque de diseño. Y se trabajó con la iluminación indirecta para poder jugar con las luces y las sombras.
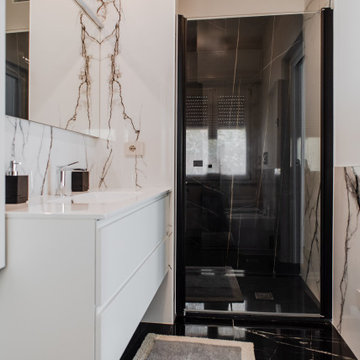
Cette photo montre un petit WC et toilettes moderne avec un placard en trompe-l'oeil, des portes de placard blanches, WC séparés, un carrelage noir et blanc, des carreaux de porcelaine, un mur blanc, un sol en carrelage de porcelaine, un lavabo posé, un plan de toilette en stratifié, un sol noir, un plan de toilette blanc, meuble-lavabo suspendu et un plafond décaissé.
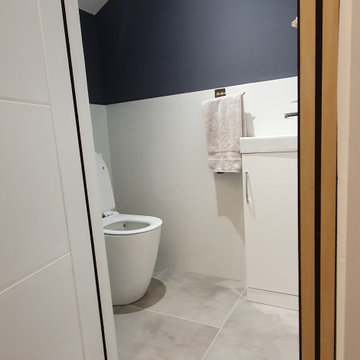
Clean design with large silver-gray tiles on the floor and extra-large gloss white tiles format on the wall.
The white tiles layout is enhanced by the dark bluish paint
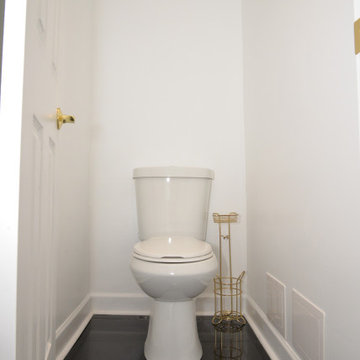
New modern master bathroom. [was previously 3rd bedroom converted to make master bath]
Custom vanity with wall mounted faucets, black marble floors,
White Hi-gloss tiled shower with bench, black glass herringbone accent tile
Idées déco de WC et toilettes avec un placard en trompe-l'oeil et des carreaux de porcelaine
13