Idées déco de WC et toilettes avec un placard en trompe-l'oeil et des portes de placard noires
Trier par :
Budget
Trier par:Populaires du jour
161 - 180 sur 320 photos
1 sur 3
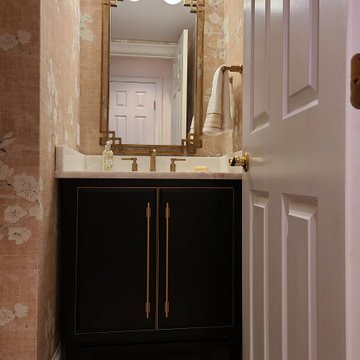
Eager to update and get rid of the pedestal sink in the powder room, this repeat client in Concord contacted us. With our partner, Amany Design Studio, we created a Georgian style bathroom that provided more storage. The powder room is proportioned and balanced and the tile floor adds a timeless elegance. For the vanity, we built a custom pull-out drawer to maximize storage which was greatly lacking.
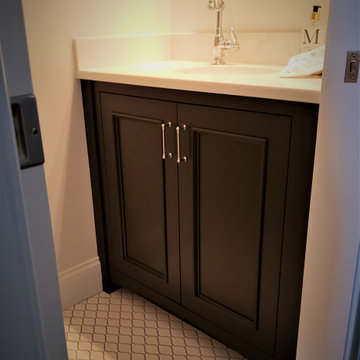
Cette photo montre un WC et toilettes chic avec un placard en trompe-l'oeil, des portes de placard noires, un plan de toilette en quartz modifié, un plan de toilette gris et meuble-lavabo encastré.
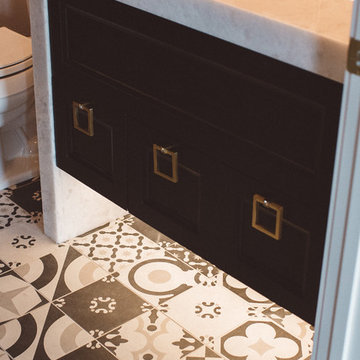
Natasha Dixon Photography
Edmonton Award Winning Boutique Interior Design Studio
Edmonton's award winning boutique interior design studio. We are ready to listen to your needs and develop the perfect interior design solution for your project.
Marie started interiorsBYDESIGNinc. because she loves what she does and is crazy passionate about creating the perfect space for her clients all within budget! We resource the best products and shop for the perfect materials and finishes that add up to truly unique interiors.
Our passion and attention to detail has also got us amazing media attention. Being voted BEST OF HOUZZ in interior design and customer service SIX YEARS IN A ROW, we've also been featured in local, regional, national and international websites and magazines!
Marie is a true, modern Canadian designer with strong classical roots. Described as fresh, inspired and timeless, Marie has a wide vocabulary of stylistic approaches and artfully balances form, function and style as well she can integrate the past with present trends. Her interiors are nuanced and tailored and have a lasting quality that is always the hallmark of every project. Marie's endless creative ideas, design process and budget strategies expedite a project's process. Simply put - we deliver extraordinary interiors.
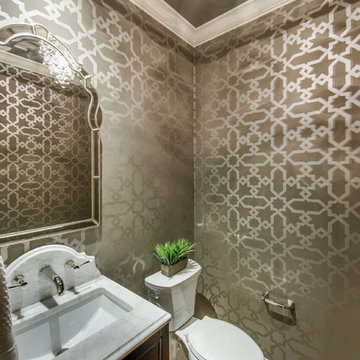
Shoot2Sell
Cette photo montre un petit WC et toilettes chic avec un placard en trompe-l'oeil, des portes de placard noires, WC séparés, un mur marron, un sol en bois brun, un lavabo encastré et un plan de toilette en marbre.
Cette photo montre un petit WC et toilettes chic avec un placard en trompe-l'oeil, des portes de placard noires, WC séparés, un mur marron, un sol en bois brun, un lavabo encastré et un plan de toilette en marbre.
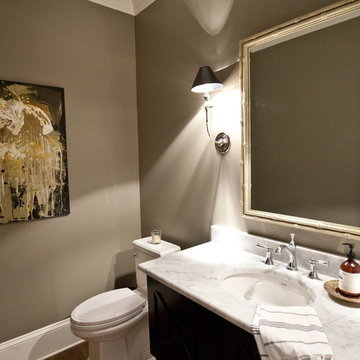
WIth a lot of love and labor, Robinson Home helped to bring this dated 1980's ranch style house into the 21st century. The central part of the house went through major changes including the addition of a back deck, the removal of some interior walls, and the relocation of the kitchen just to name a few. The result is a much more light and airy space that flows much better than before.
There is a ton to say about this project so feel free to comment with any questions.
Photography by Will Robinson
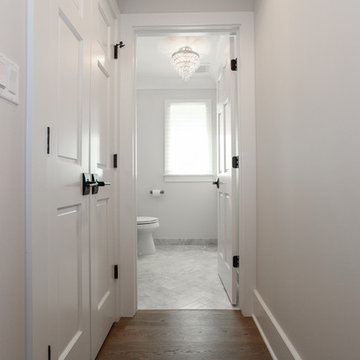
Inspiration pour un WC et toilettes rustique de taille moyenne avec un placard en trompe-l'oeil, des portes de placard noires, WC séparés, un mur gris, un sol en marbre, un lavabo encastré, un plan de toilette en béton et un sol gris.
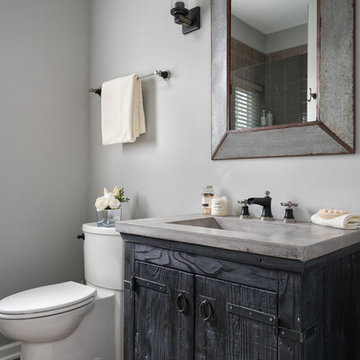
Marshall Evan Photography
Cette image montre un petit WC et toilettes avec un placard en trompe-l'oeil, des portes de placard noires, WC à poser, un mur gris, un sol en carrelage de porcelaine, un lavabo intégré, un plan de toilette en béton et un sol multicolore.
Cette image montre un petit WC et toilettes avec un placard en trompe-l'oeil, des portes de placard noires, WC à poser, un mur gris, un sol en carrelage de porcelaine, un lavabo intégré, un plan de toilette en béton et un sol multicolore.
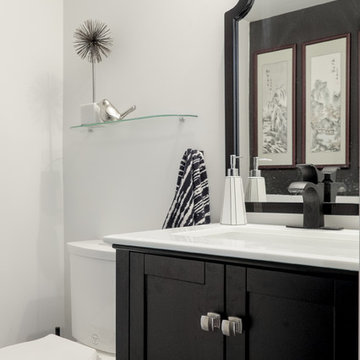
The new modern yet traditional and classic powder room. Fresh and chic small room transformations can pack a punch with the 'wow ' factor. The monochromatic color scheme won't go out of style can be updated very easily with new accessories. This tiny room is ready to dazzle and any guest.
Design: Michelle Berwick
Photos: Sam Stock Photograph
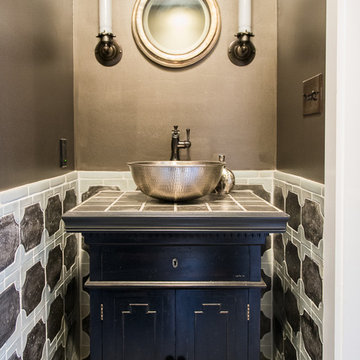
Kathy Ma, Studio By Mak http://www.studiobymak.com/#/special/splash/studio-by-mak/
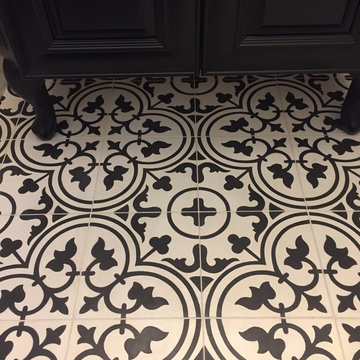
Réalisation d'un WC et toilettes tradition avec un placard en trompe-l'oeil, des portes de placard noires, un carrelage blanc, des carreaux de céramique, carreaux de ciment au sol, un plan de toilette en marbre, un sol noir et un plan de toilette blanc.
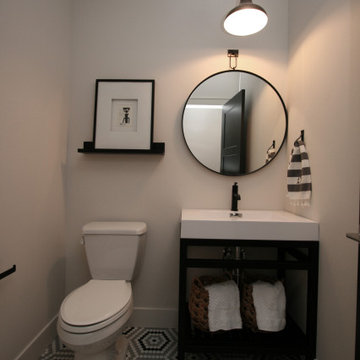
Idée de décoration pour un petit WC et toilettes tradition avec un placard en trompe-l'oeil, des portes de placard noires, WC séparés, un carrelage blanc, un mur blanc, un sol en carrelage de terre cuite, un lavabo intégré, un plan de toilette en quartz modifié, un sol multicolore, un plan de toilette blanc et meuble-lavabo sur pied.
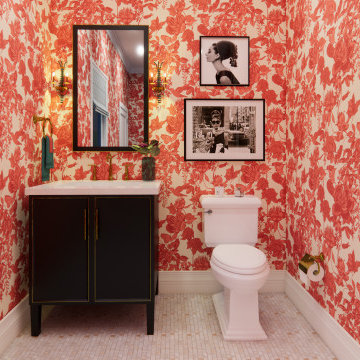
Cette photo montre un petit WC et toilettes chic avec un placard en trompe-l'oeil, des portes de placard noires, WC à poser, un mur orange, un sol en carrelage de terre cuite, un sol blanc, un plan de toilette blanc, meuble-lavabo sur pied, du papier peint, un lavabo encastré et un plan de toilette en marbre.
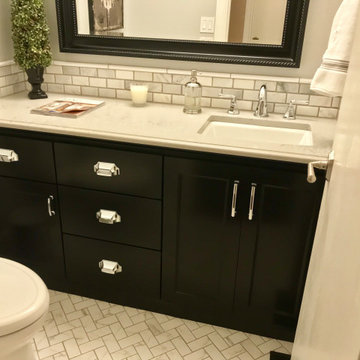
Monogram Interior Design
Aménagement d'un petit WC et toilettes classique avec un placard en trompe-l'oeil, des portes de placard noires, WC séparés, un carrelage gris, du carrelage en marbre, un mur gris, un sol en carrelage de porcelaine, un lavabo encastré, un plan de toilette en quartz modifié, un sol blanc et un plan de toilette gris.
Aménagement d'un petit WC et toilettes classique avec un placard en trompe-l'oeil, des portes de placard noires, WC séparés, un carrelage gris, du carrelage en marbre, un mur gris, un sol en carrelage de porcelaine, un lavabo encastré, un plan de toilette en quartz modifié, un sol blanc et un plan de toilette gris.
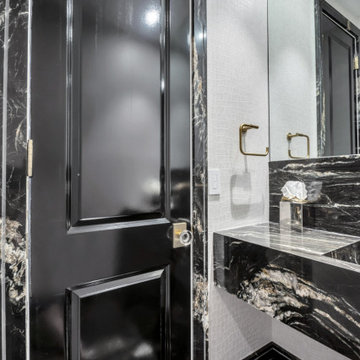
belvedere Marble, and crocodile wallpaper
Inspiration pour un très grand WC suspendu style shabby chic avec un placard en trompe-l'oeil, des portes de placard noires, un carrelage noir, du carrelage en marbre, un mur beige, un sol en marbre, un lavabo suspendu, un plan de toilette en quartz, un sol noir, un plan de toilette noir et meuble-lavabo suspendu.
Inspiration pour un très grand WC suspendu style shabby chic avec un placard en trompe-l'oeil, des portes de placard noires, un carrelage noir, du carrelage en marbre, un mur beige, un sol en marbre, un lavabo suspendu, un plan de toilette en quartz, un sol noir, un plan de toilette noir et meuble-lavabo suspendu.
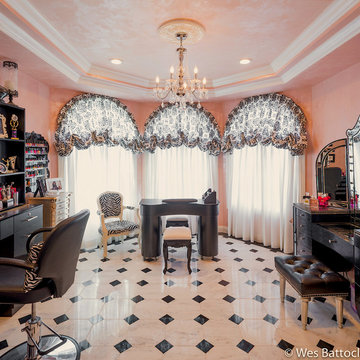
Réalisation d'un WC et toilettes bohème de taille moyenne avec un placard en trompe-l'oeil, des portes de placard noires, un carrelage rose, un mur rose, un sol en marbre, un lavabo posé, un plan de toilette en stratifié et un sol blanc.
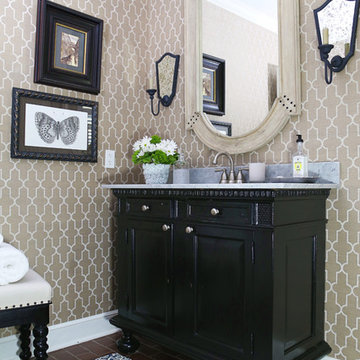
Fully remodeled home in Tulsa, Oklahoma as featured in Oklahoma Magazine, December 2018.
Cette photo montre un WC et toilettes chic de taille moyenne avec un placard en trompe-l'oeil, des portes de placard noires, un lavabo encastré, un plan de toilette en marbre, WC à poser, un mur beige, un sol en brique, un sol rouge et un plan de toilette blanc.
Cette photo montre un WC et toilettes chic de taille moyenne avec un placard en trompe-l'oeil, des portes de placard noires, un lavabo encastré, un plan de toilette en marbre, WC à poser, un mur beige, un sol en brique, un sol rouge et un plan de toilette blanc.
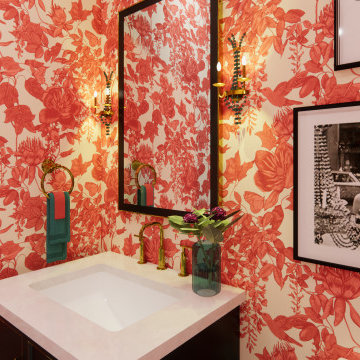
Inspiration pour un petit WC et toilettes traditionnel avec un placard en trompe-l'oeil, des portes de placard noires, WC à poser, un mur orange, un sol en carrelage de terre cuite, un sol blanc, un plan de toilette blanc, meuble-lavabo sur pied, du papier peint, un lavabo encastré et un plan de toilette en marbre.
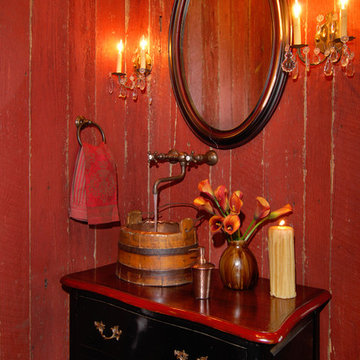
With views until forever, this beautiful custom designed home by MossCreek is an example of what creative design, unique materials, and an inspiring build site can produce. With Adirondack, Western, Cowboy, and even Appalachian design elements, this home makes extensive use of natural and organic design components with a little bit of fun thrown in. Truly a special home, and a sterling example of design from MossCreek. Photos: Todd Bush
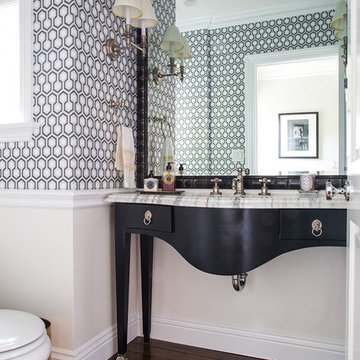
Another angle of these classy powder room featuring a vintage vanity table turned into a sink vanity. A custom built-in mirror with David Hicks wallpaper.
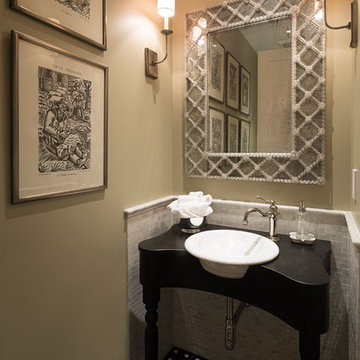
Frank Paul Perez, Red Lily Studios
Strata Landscape Architects
Joanie Wick Interiors
Noel Cross Architect
Conrado Home Builders
Idée de décoration pour un petit WC et toilettes tradition avec un placard en trompe-l'oeil, des portes de placard noires, WC à poser, un carrelage blanc, du carrelage en marbre, un mur beige, un sol en carrelage de terre cuite, une vasque, un plan de toilette en bois et un sol noir.
Idée de décoration pour un petit WC et toilettes tradition avec un placard en trompe-l'oeil, des portes de placard noires, WC à poser, un carrelage blanc, du carrelage en marbre, un mur beige, un sol en carrelage de terre cuite, une vasque, un plan de toilette en bois et un sol noir.
Idées déco de WC et toilettes avec un placard en trompe-l'oeil et des portes de placard noires
9