Idées déco de WC et toilettes avec un placard en trompe-l'oeil et différents habillages de murs
Trier par :
Budget
Trier par:Populaires du jour
161 - 180 sur 441 photos
1 sur 3

Cette photo montre un petit WC et toilettes chic avec un placard en trompe-l'oeil, des portes de placard bleues, WC séparés, un carrelage blanc, un carrelage métro, un mur bleu, un sol en bois brun, un lavabo suspendu, meuble-lavabo sur pied et du papier peint.
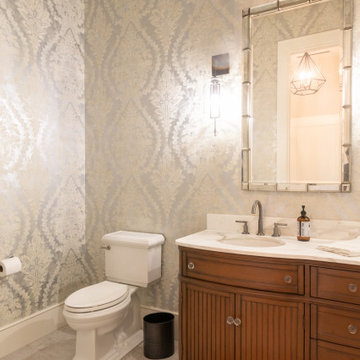
Exemple d'un WC et toilettes nature en bois brun avec un placard en trompe-l'oeil, WC séparés, un sol en carrelage de porcelaine, un lavabo encastré, un plan de toilette en marbre, un sol blanc, un plan de toilette blanc, meuble-lavabo encastré et du papier peint.

Réalisation d'un petit WC et toilettes champêtre avec des portes de placard marrons, WC à poser, un mur noir, un sol en brique, meuble-lavabo sur pied, un placard en trompe-l'oeil, un carrelage noir, carrelage mural, un lavabo encastré, un plan de toilette en quartz modifié, un sol blanc, un plan de toilette blanc, différents designs de plafond et différents habillages de murs.
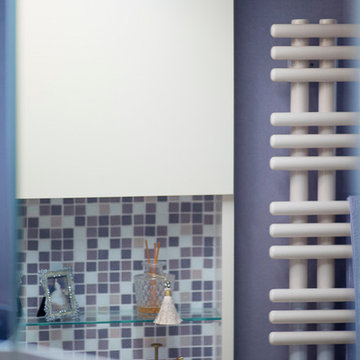
パウダールームはエレガンスデザインで、オリジナル洗面化粧台を造作!扉はクリーム系で塗り、シンプルな框デザイン。壁はゴールドの唐草柄が美しいYORKの輸入壁紙&ローズ系光沢のある壁紙&ガラスブロックでアクセント。洗面ボールとパウダーコーナーを天板の奥行きを変えて、座ってお化粧が出来るようににデザインしました。冬の寒さを軽減してくれる、デザインタオルウォーマーはカラー合わせて、ローズ系でオーダー設置。三面鏡は、サンワカンパニー〜。
小さいながらも、素敵なエレガンス空間が出来上がりました。
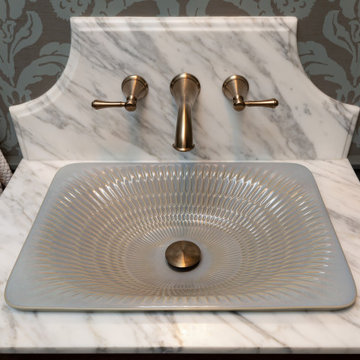
All new space created during a kitchen remodel. Custom vanity with Stain Finish with door for concealed storage. Wall covering to add interest to new walls in an old home. Wainscoting panels to allow for contrast with a paint color. Mix of brass finishes of fixtures and use new reproduction push-button switches to match existing throughout.
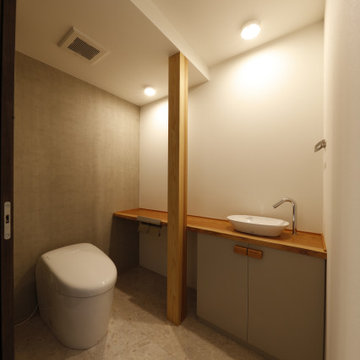
1階トイレ
自動手洗い付きカウンター造作収納を設置
Réalisation d'un grand WC et toilettes avec un placard en trompe-l'oeil, des portes de placard marrons, WC séparés, un mur blanc, parquet peint, un lavabo posé, un plan de toilette en bois, un sol gris, un plan de toilette marron, meuble-lavabo encastré, un plafond en papier peint et du papier peint.
Réalisation d'un grand WC et toilettes avec un placard en trompe-l'oeil, des portes de placard marrons, WC séparés, un mur blanc, parquet peint, un lavabo posé, un plan de toilette en bois, un sol gris, un plan de toilette marron, meuble-lavabo encastré, un plafond en papier peint et du papier peint.
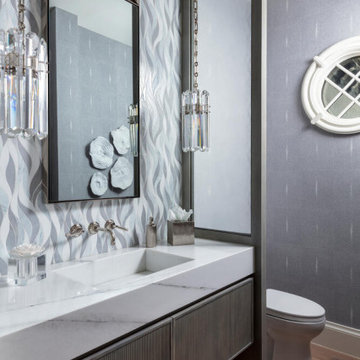
This Naples home was the typical Florida Tuscan Home design, our goal was to modernize the design with cleaner lines but keeping the Traditional Moulding elements throughout the home. This is a great example of how to de-tuscanize your home.
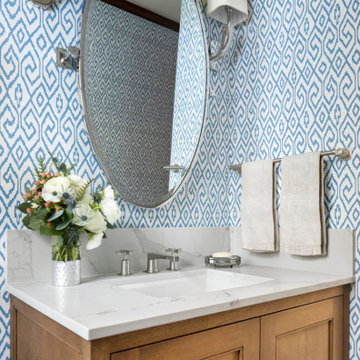
This gorgeous powder room reflects the homes Arts & Crafts style doors and trim. We enhanced the warm woods with happy blue wallpaper and a gorgeous one of a kind, custom antique-reproduction vanity. The Woodmark faucet is such an elegant feature.
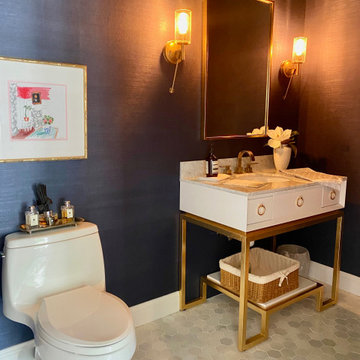
In the home renovation, we created a new powder room. The emerald green ceiling echoes the blue, green, white color palette in adjacent living room.
Cette image montre un WC et toilettes design de taille moyenne avec un placard en trompe-l'oeil, des portes de placard blanches, WC à poser, un mur bleu, un sol en marbre, un lavabo encastré, un plan de toilette en marbre, un plan de toilette blanc, meuble-lavabo sur pied et du papier peint.
Cette image montre un WC et toilettes design de taille moyenne avec un placard en trompe-l'oeil, des portes de placard blanches, WC à poser, un mur bleu, un sol en marbre, un lavabo encastré, un plan de toilette en marbre, un plan de toilette blanc, meuble-lavabo sur pied et du papier peint.
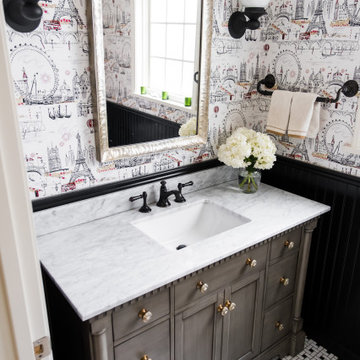
The Paris inspired bathroom is a showstopper for guests! A standard vanity was used and we swapped out the hardware with these mother-of-pearl brass knobs. This powder room includes black beadboard, black and white floor tile, marble vanity top, wallpaper, wall sconces, and a decorative mirror.
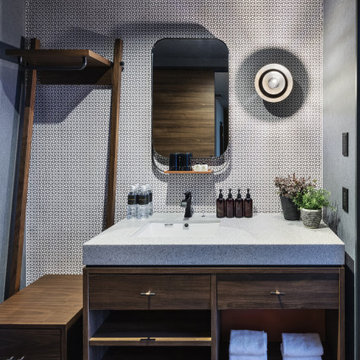
Service : Hotel
Location : 東京都港区
Area : 62 rooms
Completion : NOV / 2019
Designer : T.Fujimoto / K.Koki / N.Sueki
Photos : Kenji MASUNAGA / Kenta Hasegawa
Link : https://www.the-lively.com/azabu
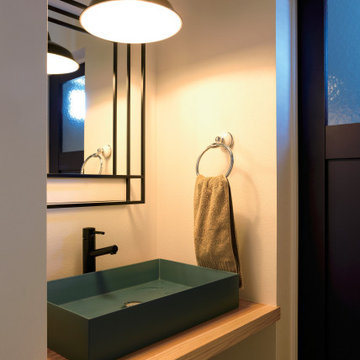
緑のボウルが印象的な1Fトイレ手前の手洗い
Exemple d'un WC et toilettes moderne en bois clair avec un placard en trompe-l'oeil, un mur blanc, parquet clair, un plan de toilette en bois, un plan de toilette vert, meuble-lavabo encastré, un plafond en papier peint et du papier peint.
Exemple d'un WC et toilettes moderne en bois clair avec un placard en trompe-l'oeil, un mur blanc, parquet clair, un plan de toilette en bois, un plan de toilette vert, meuble-lavabo encastré, un plafond en papier peint et du papier peint.
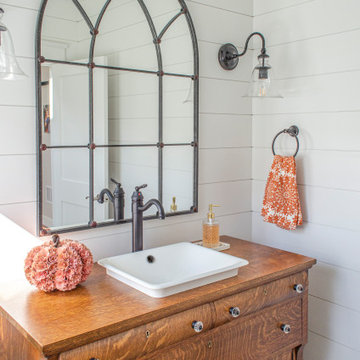
Exemple d'un WC et toilettes nature en bois brun de taille moyenne avec un placard en trompe-l'oeil, WC séparés, un mur blanc, un sol en carrelage de céramique, un lavabo posé, un plan de toilette en bois, un sol noir, un plan de toilette marron, meuble-lavabo sur pied et du lambris de bois.
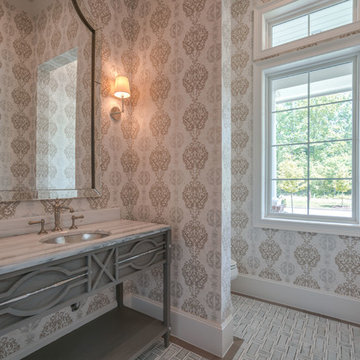
The powder room off the front entry also sits next to the large office.
Cette image montre un grand WC et toilettes marin avec un placard en trompe-l'oeil, WC séparés, un mur multicolore, un sol en carrelage de céramique, un sol gris, des portes de placard grises, un lavabo encastré, un plan de toilette en quartz modifié, un plan de toilette multicolore et du papier peint.
Cette image montre un grand WC et toilettes marin avec un placard en trompe-l'oeil, WC séparés, un mur multicolore, un sol en carrelage de céramique, un sol gris, des portes de placard grises, un lavabo encastré, un plan de toilette en quartz modifié, un plan de toilette multicolore et du papier peint.
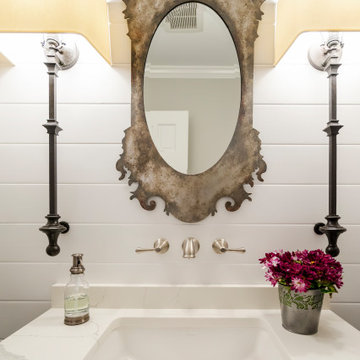
The porcelain gray/beige tile from the mudroom continues into the powder room. A blue accent and shiplap reappear in this room too. The blue vanity topped with a white quartz counter adds a splash of color and a modern flare. The shiplap accent wall lends this powder room a farmhouse feel and is a great backdrop for the beautiful elongated sconces and wall faucet.
This farmhouse style home in West Chester is the epitome of warmth and welcoming. We transformed this house’s original dark interior into a light, bright sanctuary. From installing brand new red oak flooring throughout the first floor to adding horizontal shiplap to the ceiling in the family room, we really enjoyed working with the homeowners on every aspect of each room. A special feature is the coffered ceiling in the dining room. We recessed the chandelier directly into the beams, for a clean, seamless look. We maximized the space in the white and chrome galley kitchen by installing a lot of custom storage. The pops of blue throughout the first floor give these room a modern touch.
Rudloff Custom Builders has won Best of Houzz for Customer Service in 2014, 2015 2016, 2017 and 2019. We also were voted Best of Design in 2016, 2017, 2018, 2019 which only 2% of professionals receive. Rudloff Custom Builders has been featured on Houzz in their Kitchen of the Week, What to Know About Using Reclaimed Wood in the Kitchen as well as included in their Bathroom WorkBook article. We are a full service, certified remodeling company that covers all of the Philadelphia suburban area. This business, like most others, developed from a friendship of young entrepreneurs who wanted to make a difference in their clients’ lives, one household at a time. This relationship between partners is much more than a friendship. Edward and Stephen Rudloff are brothers who have renovated and built custom homes together paying close attention to detail. They are carpenters by trade and understand concept and execution. Rudloff Custom Builders will provide services for you with the highest level of professionalism, quality, detail, punctuality and craftsmanship, every step of the way along our journey together.
Specializing in residential construction allows us to connect with our clients early in the design phase to ensure that every detail is captured as you imagined. One stop shopping is essentially what you will receive with Rudloff Custom Builders from design of your project to the construction of your dreams, executed by on-site project managers and skilled craftsmen. Our concept: envision our client’s ideas and make them a reality. Our mission: CREATING LIFETIME RELATIONSHIPS BUILT ON TRUST AND INTEGRITY.
Photo Credit: Linda McManus Images
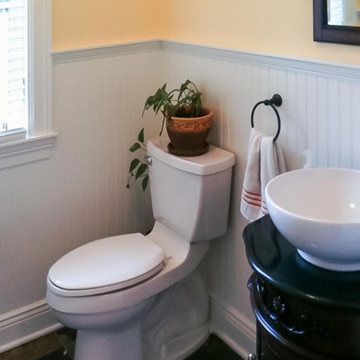
A new custom built French Country with extensive woodwork and hand hewn beams throughout and a plaster & field stone exterior
Aménagement d'un WC et toilettes en bois foncé avec un placard en trompe-l'oeil, WC séparés, un mur jaune, un sol en ardoise, une vasque, un plan de toilette en granite, un sol multicolore, un plan de toilette noir, meuble-lavabo sur pied et boiseries.
Aménagement d'un WC et toilettes en bois foncé avec un placard en trompe-l'oeil, WC séparés, un mur jaune, un sol en ardoise, une vasque, un plan de toilette en granite, un sol multicolore, un plan de toilette noir, meuble-lavabo sur pied et boiseries.

Vibrant Powder Room bathroom with botanical print wallpaper, dark color bathroom, round mirror, black bathroom fixtures, unique moooi pendant lighting, and vintage custom vanity sink.
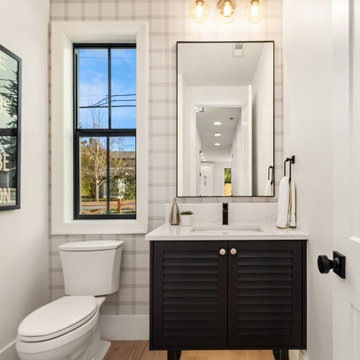
Modern farmhouse powder bathroom with plaid wallpaper and custom built vanity. Luxury cottage built by Enfort Homes in Kirkland, WA.
Cette photo montre un WC et toilettes nature avec un placard en trompe-l'oeil, des portes de placard noires, un mur blanc et du papier peint.
Cette photo montre un WC et toilettes nature avec un placard en trompe-l'oeil, des portes de placard noires, un mur blanc et du papier peint.

Construir una vivienda o realizar una reforma es un proceso largo, tedioso y lleno de imprevistos. En Houseoner te ayudamos a llevar a cabo la casa de tus sueños. Te ayudamos a buscar terreno, realizar el proyecto de arquitectura del interior y del exterior de tu casa y además, gestionamos la construcción de tu nueva vivienda.
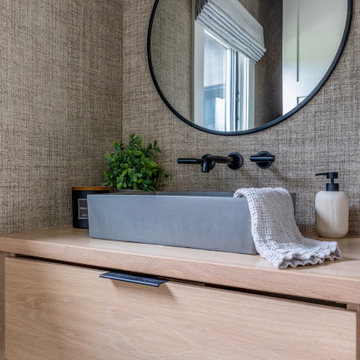
Mudroom powder with white oak vanity, concrete vessel sink, matte black plumbing and lighting and grasscloth wallpaper.
Idée de décoration pour un grand WC et toilettes marin en bois clair avec un placard en trompe-l'oeil, un mur beige, un sol en carrelage de céramique, une vasque, un plan de toilette en bois, un sol blanc, meuble-lavabo suspendu et du papier peint.
Idée de décoration pour un grand WC et toilettes marin en bois clair avec un placard en trompe-l'oeil, un mur beige, un sol en carrelage de céramique, une vasque, un plan de toilette en bois, un sol blanc, meuble-lavabo suspendu et du papier peint.
Idées déco de WC et toilettes avec un placard en trompe-l'oeil et différents habillages de murs
9