Idées déco de WC et toilettes avec un placard en trompe-l'oeil et un carrelage blanc
Trier par :
Budget
Trier par:Populaires du jour
81 - 100 sur 390 photos
1 sur 3
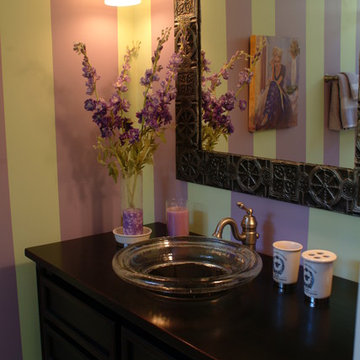
ETS ID Inc
Idée de décoration pour un WC et toilettes tradition de taille moyenne avec une vasque, un placard en trompe-l'oeil, des portes de placard noires, un plan de toilette en bois, WC séparés, un carrelage blanc, des carreaux de céramique, un sol en carrelage de céramique et un mur multicolore.
Idée de décoration pour un WC et toilettes tradition de taille moyenne avec une vasque, un placard en trompe-l'oeil, des portes de placard noires, un plan de toilette en bois, WC séparés, un carrelage blanc, des carreaux de céramique, un sol en carrelage de céramique et un mur multicolore.
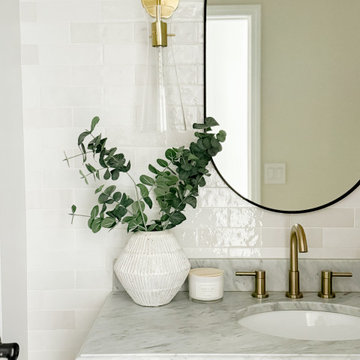
A light and airy modern organic main floor that features crisp white built-ins that are thoughtfully curated, warm wood tones for balance, and brass hardware and lighting for contrast.
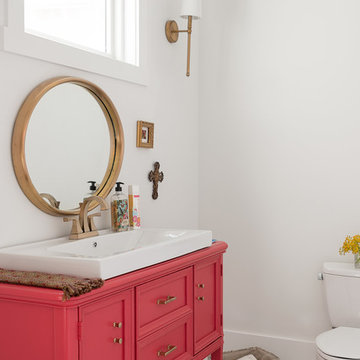
A fun Bold Salmon color was used to refinish this reclaimed buffet now powder room vanity. Gold accents and white walls and painted white wood flooring make the vanity really pop!
Bathroom Design by- Dawn D Totty DESIGNS
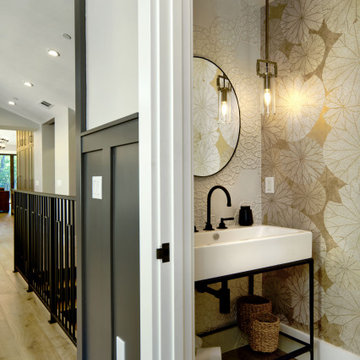
Inspiration pour un petit WC suspendu craftsman avec un placard en trompe-l'oeil, des portes de placard noires, un carrelage blanc, des carreaux de céramique, un mur beige, un sol en bois brun, un plan vasque, un sol marron, meuble-lavabo sur pied et du papier peint.
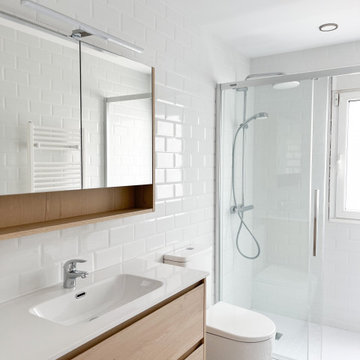
Hemos transformado un baño muy oscuro y con una distribución caótica en este espacio tan luminoso, acogedor y práctico.
Réalisation d'un WC et toilettes nordique de taille moyenne avec un placard en trompe-l'oeil, des portes de placard marrons, WC à poser, un carrelage blanc, des carreaux de céramique, un mur blanc, un sol en carrelage de céramique, un lavabo encastré, un sol gris, un plan de toilette blanc et meuble-lavabo suspendu.
Réalisation d'un WC et toilettes nordique de taille moyenne avec un placard en trompe-l'oeil, des portes de placard marrons, WC à poser, un carrelage blanc, des carreaux de céramique, un mur blanc, un sol en carrelage de céramique, un lavabo encastré, un sol gris, un plan de toilette blanc et meuble-lavabo suspendu.
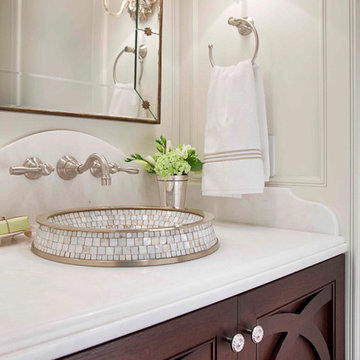
Idée de décoration pour un WC et toilettes tradition de taille moyenne avec un placard en trompe-l'oeil, des portes de placard marrons, un carrelage blanc, des dalles de pierre, un mur blanc, une vasque et un plan de toilette en marbre.
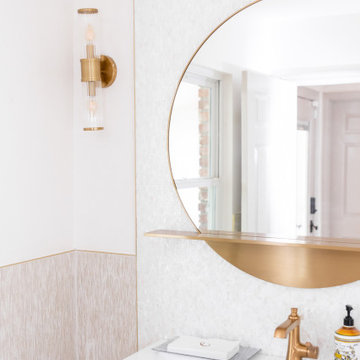
Renovation from an old Florida dated house that used to be a country club, to an updated beautiful Old Florida inspired kitchen, dining, bar and keeping room.
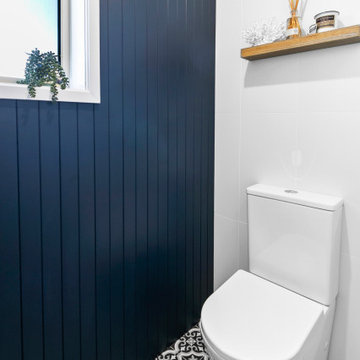
Stage two of this project was to renovate the upstairs bathrooms which consisted of main bathroom, powder room, ensuite and walk in robe. A feature wall of hand made subways laid vertically and navy and grey floors harmonise with the downstairs theme. We have achieved a calming space whilst maintaining functionality and much needed storage space.

This elegant traditional powder room features the Queen Anne vanity by Mouser Custom Cabinetry, with the Winchester Inset door style and Cherry Mesquite finish, topped with Calacatta Gold marble top. The vessel sink is Kohler's Artist Edition in the Caravan Persia collection. The wall-mounted faucet is Finial by Kohler in the French Gold finish. The sconces are by Hudson Valley, Meade style and Aged Brass finish. The toilet is Kohler's Portrait 1-piece with concealed trapway. All of the tile is Calacatta Gold by Artistic Tile and includes 6x12 Polished on the wall, 1.25 Hexagon on the floor, and Claridges Waterjet cut mosaic with Thassos White Marble and Mother of Pearl shell.
Photography by Carly Gillis
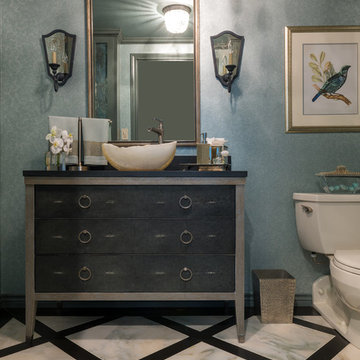
Interior Design by Dona Rosene; Photography by Michael Hunter. Faux Finish Painting by HoldenArt Studio; Custom Antique Glass by Jeannie Sanders;.
Réalisation d'un petit WC et toilettes tradition avec des portes de placard grises, un carrelage blanc, un carrelage noir, un mur vert, un sol en marbre, une vasque, un plan de toilette en granite, WC séparés et un placard en trompe-l'oeil.
Réalisation d'un petit WC et toilettes tradition avec des portes de placard grises, un carrelage blanc, un carrelage noir, un mur vert, un sol en marbre, une vasque, un plan de toilette en granite, WC séparés et un placard en trompe-l'oeil.
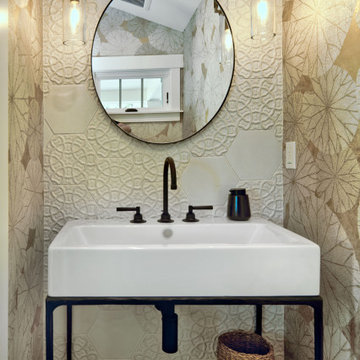
Réalisation d'un petit WC suspendu craftsman avec un placard en trompe-l'oeil, des portes de placard noires, un carrelage blanc, des carreaux de céramique, un mur beige, un sol en bois brun, un plan vasque, un sol marron, meuble-lavabo sur pied et du papier peint.
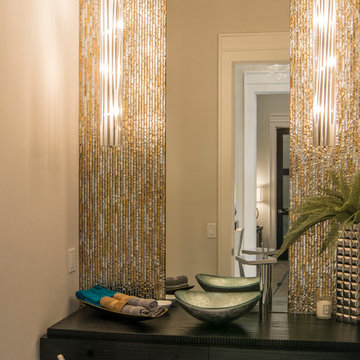
This custom vanity, vessel sink, and wall and light treatments give the room an upscale hotel flair.
Ann Sherman
Idées déco pour un WC et toilettes contemporain de taille moyenne avec un placard en trompe-l'oeil, des portes de placard noires, un carrelage blanc, un mur beige, un sol en marbre, une vasque et un plan de toilette en quartz modifié.
Idées déco pour un WC et toilettes contemporain de taille moyenne avec un placard en trompe-l'oeil, des portes de placard noires, un carrelage blanc, un mur beige, un sol en marbre, une vasque et un plan de toilette en quartz modifié.
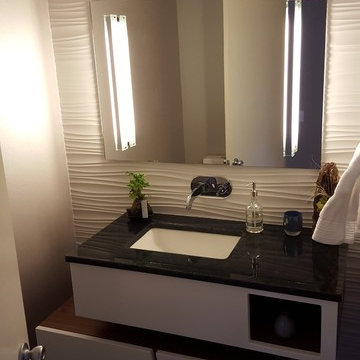
Custom designed walnut floating dual vanity with painted face frame and drawer faces. Glass slab counter top with dimensional wall tile. Blue fusion hardwood floor. Robern mirror.
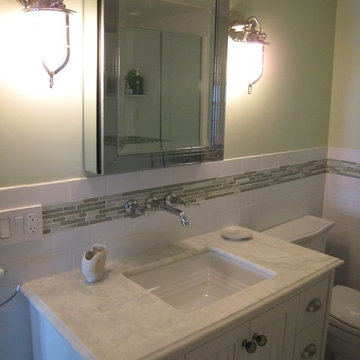
Inspiration pour un WC et toilettes traditionnel de taille moyenne avec un placard en trompe-l'oeil, des portes de placard blanches, WC séparés, un carrelage blanc, des carreaux de céramique, un mur beige, un sol en carrelage de céramique, un lavabo encastré, un plan de toilette en marbre et un plan de toilette blanc.
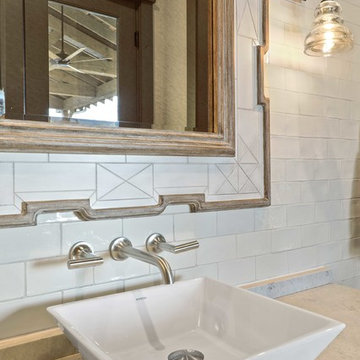
Cette image montre un WC et toilettes rustique de taille moyenne avec un placard en trompe-l'oeil, des portes de placard marrons, un carrelage blanc, un carrelage métro, une vasque et un plan de toilette en quartz.
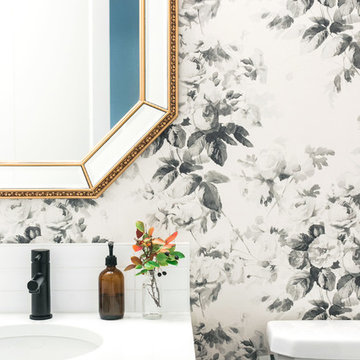
Photo by Jamie Anholt Interiors
Inspiration pour un petit WC et toilettes vintage en bois foncé avec un placard en trompe-l'oeil, un carrelage blanc, un carrelage métro, un mur blanc, un sol en carrelage de porcelaine, un lavabo encastré, un plan de toilette en quartz, un sol gris et un plan de toilette blanc.
Inspiration pour un petit WC et toilettes vintage en bois foncé avec un placard en trompe-l'oeil, un carrelage blanc, un carrelage métro, un mur blanc, un sol en carrelage de porcelaine, un lavabo encastré, un plan de toilette en quartz, un sol gris et un plan de toilette blanc.
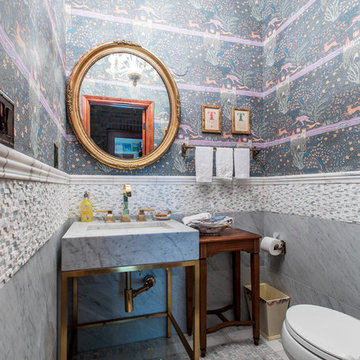
Wallpaper above a marble tile wainscot in this powder bath is accented with mosaic marble floor tile and gold metals.
Réalisation d'un petit WC et toilettes tradition avec un placard en trompe-l'oeil, des portes de placard grises, WC à poser, un carrelage blanc, du carrelage en marbre, un mur bleu, un sol en marbre, un lavabo de ferme, un plan de toilette en marbre, un sol blanc et un plan de toilette gris.
Réalisation d'un petit WC et toilettes tradition avec un placard en trompe-l'oeil, des portes de placard grises, WC à poser, un carrelage blanc, du carrelage en marbre, un mur bleu, un sol en marbre, un lavabo de ferme, un plan de toilette en marbre, un sol blanc et un plan de toilette gris.
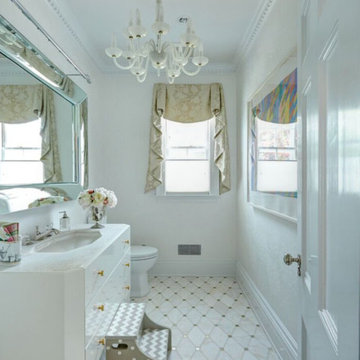
Photography by Michael Biondo
Cette image montre un WC et toilettes traditionnel de taille moyenne avec un placard en trompe-l'oeil, des portes de placard blanches, WC séparés, un carrelage blanc, un mur blanc, un sol en marbre, un lavabo encastré, un plan de toilette en marbre et un plan de toilette blanc.
Cette image montre un WC et toilettes traditionnel de taille moyenne avec un placard en trompe-l'oeil, des portes de placard blanches, WC séparés, un carrelage blanc, un mur blanc, un sol en marbre, un lavabo encastré, un plan de toilette en marbre et un plan de toilette blanc.
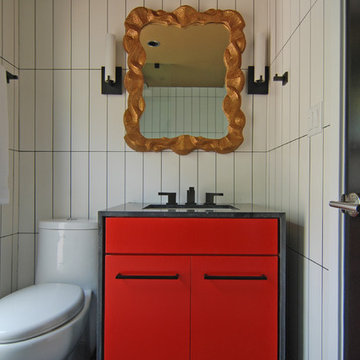
MJLID
Idée de décoration pour un WC et toilettes design avec un lavabo encastré, un placard en trompe-l'oeil, des portes de placard rouges, un plan de toilette en granite, WC à poser, un carrelage blanc et des carreaux de porcelaine.
Idée de décoration pour un WC et toilettes design avec un lavabo encastré, un placard en trompe-l'oeil, des portes de placard rouges, un plan de toilette en granite, WC à poser, un carrelage blanc et des carreaux de porcelaine.
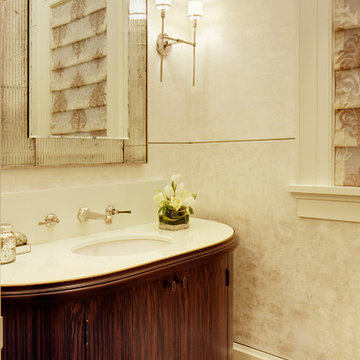
The clean, calm, restful interiors of this heart-of-the-city home are an antidote to urban living, and busy professional lives. As well, they’re an ode to enduring style that will accommodate the changing needs of the young family who lives here.
Photos by June Suthigoseeya
Idées déco de WC et toilettes avec un placard en trompe-l'oeil et un carrelage blanc
5