Idées déco de WC et toilettes avec un placard en trompe-l'oeil et un plan de toilette blanc
Trier par :
Budget
Trier par:Populaires du jour
121 - 140 sur 973 photos
1 sur 3
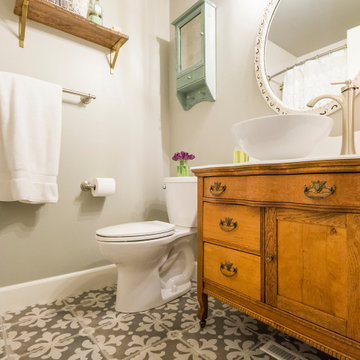
Idée de décoration pour un WC et toilettes champêtre en bois brun avec un placard en trompe-l'oeil, WC séparés, un mur beige, un sol en carrelage de céramique, une vasque, un sol gris et un plan de toilette blanc.
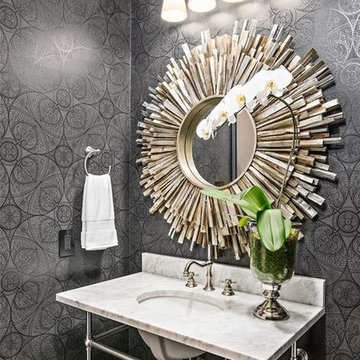
This was a major kitchen transformation. Walls were removed. The layout was reconfigured to accommodate a large center island. Two large furniture like pantries were built, resulting in the combination of beauty and functionality. The end result is now a very large, beautiful and functional kitchen space.
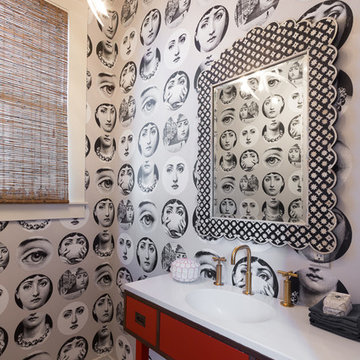
David Duncan Livingston
Exemple d'un WC et toilettes chic avec un placard en trompe-l'oeil, des portes de placard rouges, un mur gris et un plan de toilette blanc.
Exemple d'un WC et toilettes chic avec un placard en trompe-l'oeil, des portes de placard rouges, un mur gris et un plan de toilette blanc.
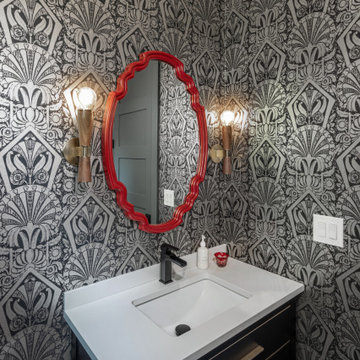
Cette photo montre un petit WC et toilettes chic avec un placard en trompe-l'oeil, des portes de placard noires, parquet clair, un plan de toilette en quartz modifié, un plan de toilette blanc, meuble-lavabo sur pied et du papier peint.
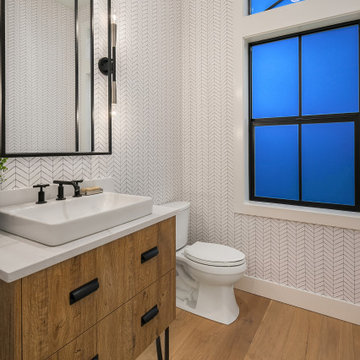
Inspiration pour un WC et toilettes rustique en bois brun de taille moyenne avec un placard en trompe-l'oeil, WC séparés, un carrelage blanc, un sol en bois brun, une vasque, un sol beige et un plan de toilette blanc.

Exemple d'un petit WC et toilettes chic avec un placard en trompe-l'oeil, des portes de placard noires, WC à poser, un carrelage blanc, du carrelage en marbre, un mur violet, un sol en carrelage de porcelaine, un lavabo intégré, un plan de toilette en quartz modifié, un sol noir et un plan de toilette blanc.
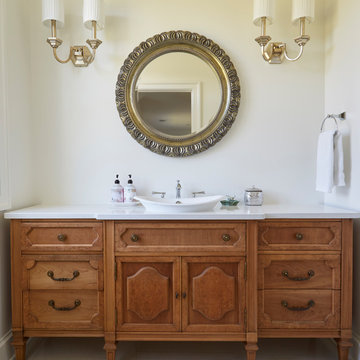
Furniture-like vanity cabinet with vessel sink, ornate mirror, and matching sconces. Photo by Mike Kaskel
Exemple d'un grand WC et toilettes nature en bois brun avec un placard en trompe-l'oeil, un mur blanc, une vasque, un sol gris, un plan de toilette blanc et un plan de toilette en quartz.
Exemple d'un grand WC et toilettes nature en bois brun avec un placard en trompe-l'oeil, un mur blanc, une vasque, un sol gris, un plan de toilette blanc et un plan de toilette en quartz.
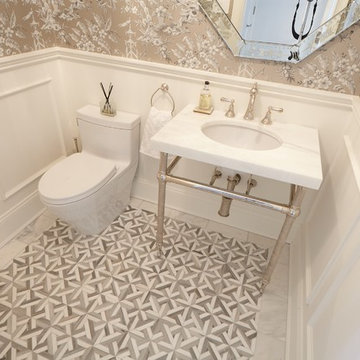
Réalisation d'un petit WC et toilettes avec un placard en trompe-l'oeil, WC à poser, un mur gris, un sol en carrelage de céramique, un lavabo de ferme, un plan de toilette en marbre, un sol gris et un plan de toilette blanc.
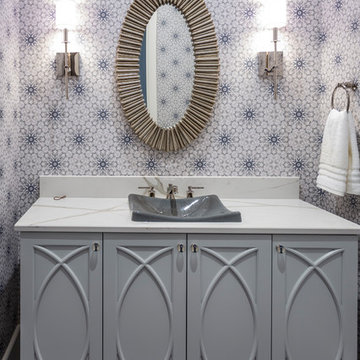
Aménagement d'un petit WC et toilettes classique avec un placard en trompe-l'oeil, des portes de placard blanches, un mur multicolore, un lavabo posé, un plan de toilette en quartz modifié et un plan de toilette blanc.
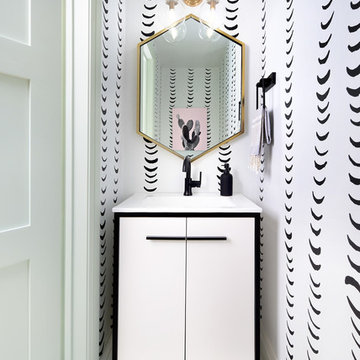
Design by: MIchelle Berwick
Photos by: Larry Arnal
The powder room with all its sass, it's the perfect update to match the renovation. Subtle but there; we grounded in black and white but accented with golds, mints and when it made sense the yellow.
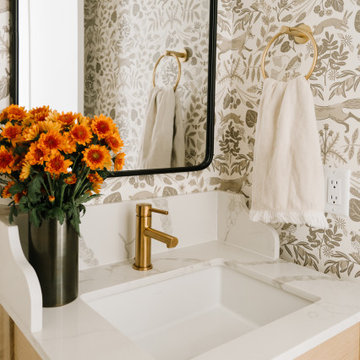
Idées déco pour un petit WC et toilettes classique en bois clair avec un placard en trompe-l'oeil, un sol en brique, un plan de toilette en quartz modifié, un plan de toilette blanc, meuble-lavabo suspendu, du papier peint, WC séparés et un lavabo encastré.
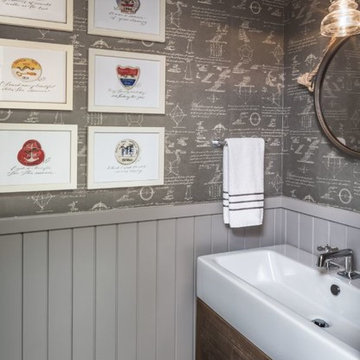
Exemple d'un WC et toilettes bord de mer en bois brun de taille moyenne avec un placard en trompe-l'oeil, un mur multicolore, un lavabo intégré, un plan de toilette en quartz modifié et un plan de toilette blanc.
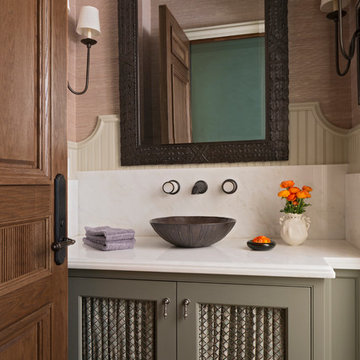
Photography by Laura Hull
Exemple d'un WC et toilettes chic avec un placard en trompe-l'oeil, des portes de placard grises, un mur marron, une vasque et un plan de toilette blanc.
Exemple d'un WC et toilettes chic avec un placard en trompe-l'oeil, des portes de placard grises, un mur marron, une vasque et un plan de toilette blanc.
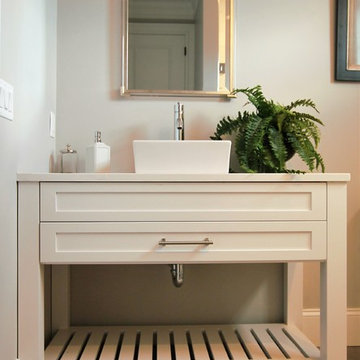
Melis Kemp
Inspiration pour un WC et toilettes nordique de taille moyenne avec des portes de placard blanches, un placard en trompe-l'oeil, un mur gris, carreaux de ciment au sol, une vasque, un plan de toilette en bois, un sol gris et un plan de toilette blanc.
Inspiration pour un WC et toilettes nordique de taille moyenne avec des portes de placard blanches, un placard en trompe-l'oeil, un mur gris, carreaux de ciment au sol, une vasque, un plan de toilette en bois, un sol gris et un plan de toilette blanc.
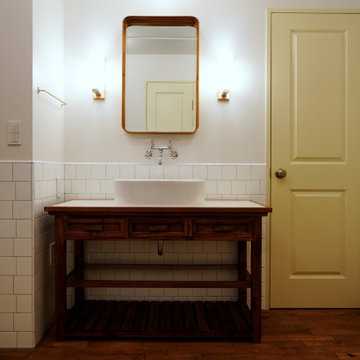
Sink on the Hallway,
Cette photo montre un WC et toilettes moderne en bois foncé avec un placard en trompe-l'oeil, un carrelage blanc, des carreaux de porcelaine, un mur blanc, parquet foncé, un lavabo posé, un plan de toilette en bois, un sol marron et un plan de toilette blanc.
Cette photo montre un WC et toilettes moderne en bois foncé avec un placard en trompe-l'oeil, un carrelage blanc, des carreaux de porcelaine, un mur blanc, parquet foncé, un lavabo posé, un plan de toilette en bois, un sol marron et un plan de toilette blanc.
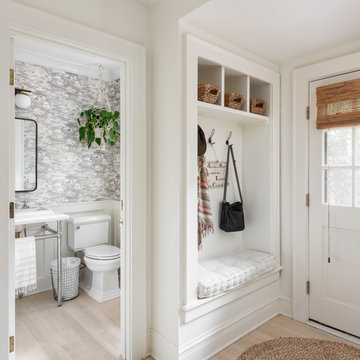
Inspiration pour un petit WC et toilettes rustique avec un placard en trompe-l'oeil, des portes de placard grises, WC séparés, parquet clair, une vasque, un plan de toilette en marbre, un sol marron et un plan de toilette blanc.
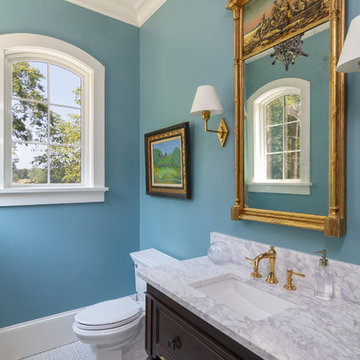
Cette image montre un WC et toilettes traditionnel en bois foncé avec un placard en trompe-l'oeil, WC séparés, un mur bleu, un sol en marbre, un lavabo encastré, un sol gris et un plan de toilette blanc.

Cette photo montre un petit WC et toilettes nature en bois vieilli avec un placard en trompe-l'oeil, WC à poser, un carrelage beige, des carreaux de porcelaine, un mur beige, un lavabo encastré, un plan de toilette en quartz modifié, un plan de toilette blanc, meuble-lavabo sur pied, un plafond en lambris de bois et du lambris.
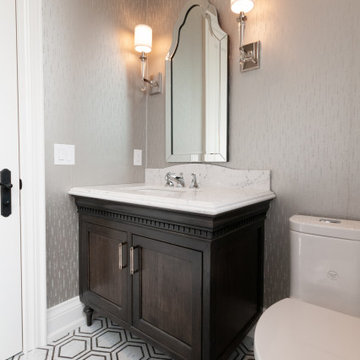
Inspiration pour un petit WC et toilettes traditionnel en bois foncé avec un placard en trompe-l'oeil, WC à poser, un sol en marbre, un lavabo encastré, un plan de toilette en quartz modifié, un sol gris, un plan de toilette blanc, meuble-lavabo encastré et du papier peint.

With family life and entertaining in mind, we built this 4,000 sq. ft., 4 bedroom, 3 full baths and 2 half baths house from the ground up! To fit in with the rest of the neighborhood, we constructed an English Tudor style home, but updated it with a modern, open floor plan on the first floor, bright bedrooms, and large windows throughout the home. What sets this home apart are the high-end architectural details that match the home’s Tudor exterior, such as the historically accurate windows encased in black frames. The stunning craftsman-style staircase is a post and rail system, with painted railings. The first floor was designed with entertaining in mind, as the kitchen, living, dining, and family rooms flow seamlessly. The home office is set apart to ensure a quiet space and has its own adjacent powder room. Another half bath and is located off the mudroom. Upstairs, the principle bedroom has a luxurious en-suite bathroom, with Carrera marble floors, furniture quality double vanity, and a large walk in shower. There are three other bedrooms, with a Jack-and-Jill bathroom and an additional hall bathroom.
Rudloff Custom Builders has won Best of Houzz for Customer Service in 2014, 2015 2016, 2017, 2019, and 2020. We also were voted Best of Design in 2016, 2017, 2018, 2019 and 2020, which only 2% of professionals receive. Rudloff Custom Builders has been featured on Houzz in their Kitchen of the Week, What to Know About Using Reclaimed Wood in the Kitchen as well as included in their Bathroom WorkBook article. We are a full service, certified remodeling company that covers all of the Philadelphia suburban area. This business, like most others, developed from a friendship of young entrepreneurs who wanted to make a difference in their clients’ lives, one household at a time. This relationship between partners is much more than a friendship. Edward and Stephen Rudloff are brothers who have renovated and built custom homes together paying close attention to detail. They are carpenters by trade and understand concept and execution. Rudloff Custom Builders will provide services for you with the highest level of professionalism, quality, detail, punctuality and craftsmanship, every step of the way along our journey together.
Specializing in residential construction allows us to connect with our clients early in the design phase to ensure that every detail is captured as you imagined. One stop shopping is essentially what you will receive with Rudloff Custom Builders from design of your project to the construction of your dreams, executed by on-site project managers and skilled craftsmen. Our concept: envision our client’s ideas and make them a reality. Our mission: CREATING LIFETIME RELATIONSHIPS BUILT ON TRUST AND INTEGRITY.
Idées déco de WC et toilettes avec un placard en trompe-l'oeil et un plan de toilette blanc
7