Idées déco de WC et toilettes avec un placard en trompe-l'oeil et un plan de toilette marron
Trier par :
Budget
Trier par:Populaires du jour
41 - 60 sur 292 photos
1 sur 3
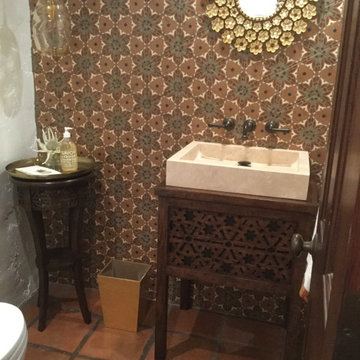
Aménagement d'un petit WC et toilettes sud-ouest américain en bois foncé avec un placard en trompe-l'oeil, un carrelage multicolore, des carreaux de béton, un mur blanc, tomettes au sol, une vasque, un plan de toilette en bois, un sol orange, un plan de toilette marron et meuble-lavabo sur pied.
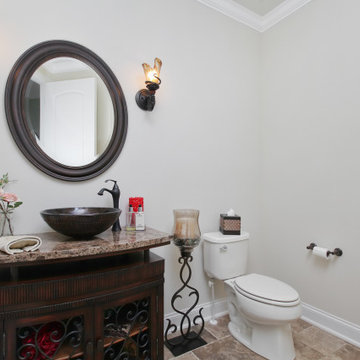
Inspiration pour un WC et toilettes traditionnel en bois brun de taille moyenne avec un placard en trompe-l'oeil, WC séparés, un mur gris, un sol en carrelage de porcelaine, une vasque, un sol marron, un plan de toilette marron et meuble-lavabo encastré.
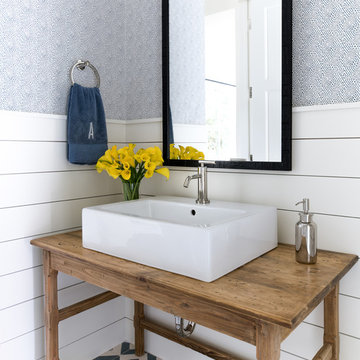
Aménagement d'un WC et toilettes classique en bois brun avec un placard en trompe-l'oeil, un mur bleu, une vasque, un plan de toilette en bois, un sol multicolore et un plan de toilette marron.
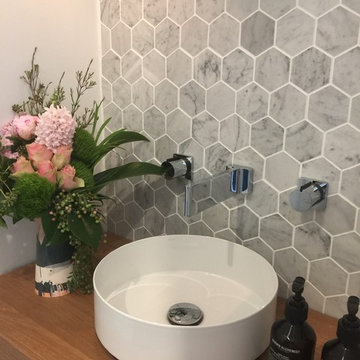
For this new family home, the goal was to make the home feel modern, yet warm and inviting. With a neutral colour palette, and using timeless materials such as timber, concrete, marble and stone, Studio Black has a created a home that's luxurious but full of warmth.
Photography by Studio Black Interiors.
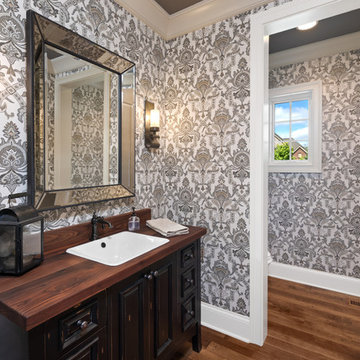
Réalisation d'un WC et toilettes tradition de taille moyenne avec un placard en trompe-l'oeil, des portes de placard noires, WC à poser, un mur noir, parquet foncé, un lavabo encastré, un plan de toilette en bois, un sol marron et un plan de toilette marron.
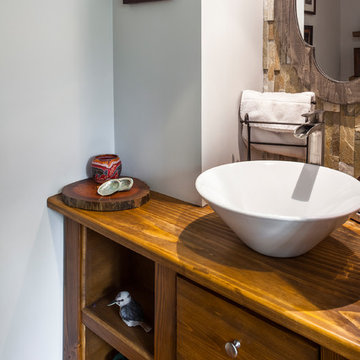
Cette image montre un WC et toilettes rustique en bois brun de taille moyenne avec un placard en trompe-l'oeil, un mur gris, un sol en bois brun, une vasque, un plan de toilette en bois, un sol marron et un plan de toilette marron.
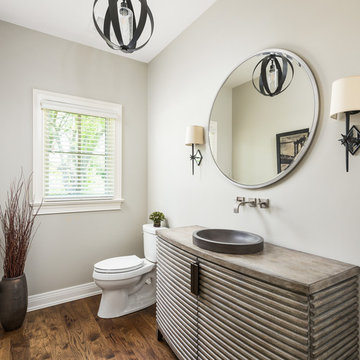
This 2 story home with a first floor Master Bedroom features a tumbled stone exterior with iron ore windows and modern tudor style accents. The Great Room features a wall of built-ins with antique glass cabinet doors that flank the fireplace and a coffered beamed ceiling. The adjacent Kitchen features a large walnut topped island which sets the tone for the gourmet kitchen. Opening off of the Kitchen, the large Screened Porch entertains year round with a radiant heated floor, stone fireplace and stained cedar ceiling. Photo credit: Picture Perfect Homes
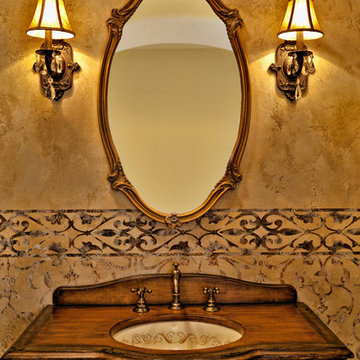
Inspiration pour un petit WC et toilettes méditerranéen en bois vieilli avec un placard en trompe-l'oeil, un mur beige, un lavabo encastré, un plan de toilette en bois et un plan de toilette marron.
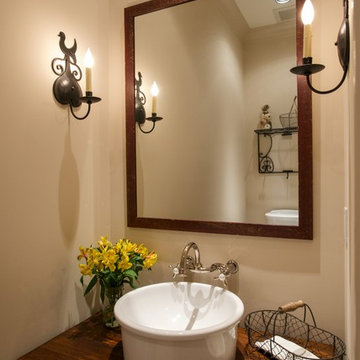
michaelhunterphotography.com
Cette photo montre un petit WC et toilettes nature en bois vieilli avec une vasque, un mur beige, un plan de toilette en bois, un placard en trompe-l'oeil et un plan de toilette marron.
Cette photo montre un petit WC et toilettes nature en bois vieilli avec une vasque, un mur beige, un plan de toilette en bois, un placard en trompe-l'oeil et un plan de toilette marron.
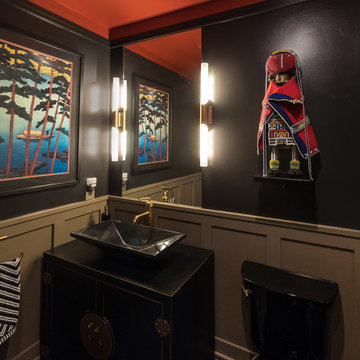
Amy Pearman, Boyd Pearman Photography
Cette photo montre un petit WC et toilettes chic en bois foncé avec WC séparés, parquet foncé, une vasque, un plan de toilette en bois, un sol marron, un plan de toilette marron et un placard en trompe-l'oeil.
Cette photo montre un petit WC et toilettes chic en bois foncé avec WC séparés, parquet foncé, une vasque, un plan de toilette en bois, un sol marron, un plan de toilette marron et un placard en trompe-l'oeil.
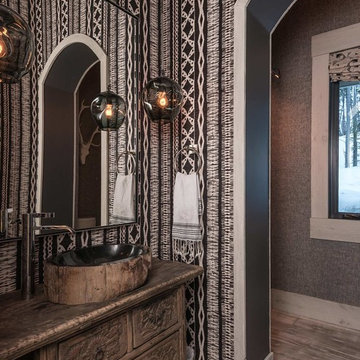
Rustic Zen Residence by Locati Architects, Interior Design by Cashmere Interior, Photography by Audrey Hall
Idées déco pour un WC et toilettes montagne en bois foncé avec un placard en trompe-l'oeil, un mur multicolore, parquet clair, une vasque, un plan de toilette en bois et un plan de toilette marron.
Idées déco pour un WC et toilettes montagne en bois foncé avec un placard en trompe-l'oeil, un mur multicolore, parquet clair, une vasque, un plan de toilette en bois et un plan de toilette marron.

VANITY & MIRROR DESIGN - HEIDI PIRON DESIGN
ML INTERIOR DESIGNS - WALLPAPER, LIGHTING , ACCESSORIES
Inspiration pour un WC et toilettes traditionnel en bois brun avec un placard en trompe-l'oeil, un mur multicolore, une vasque, un plan de toilette en bois et un plan de toilette marron.
Inspiration pour un WC et toilettes traditionnel en bois brun avec un placard en trompe-l'oeil, un mur multicolore, une vasque, un plan de toilette en bois et un plan de toilette marron.
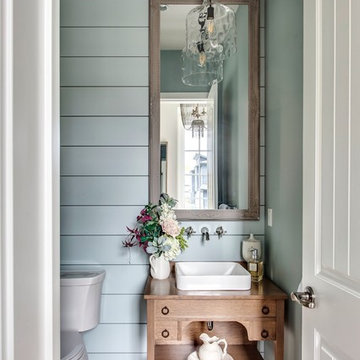
an idyllic french country powder room
Idées déco pour un WC et toilettes en bois brun avec un mur bleu, un placard en trompe-l'oeil, un sol en bois brun, une vasque, un plan de toilette en bois, un sol marron et un plan de toilette marron.
Idées déco pour un WC et toilettes en bois brun avec un mur bleu, un placard en trompe-l'oeil, un sol en bois brun, une vasque, un plan de toilette en bois, un sol marron et un plan de toilette marron.

Exemple d'un WC et toilettes nature en bois foncé avec un placard en trompe-l'oeil, WC séparés, un carrelage noir, un mur blanc, parquet clair, une vasque, un plan de toilette en bois, un sol beige et un plan de toilette marron.

When the house was purchased, someone had lowered the ceiling with gyp board. We re-designed it with a coffer that looked original to the house. The antique stand for the vessel sink was sourced from an antique store in Berkeley CA. The flooring was replaced with traditional 1" hex tile.
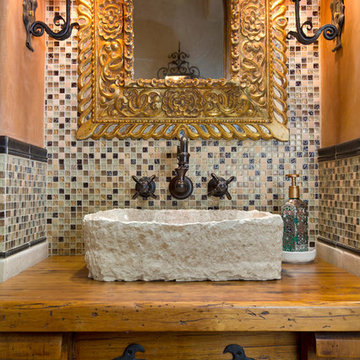
Jon Upson
Idées déco pour un petit WC et toilettes méditerranéen en bois brun avec un carrelage de pierre, une vasque, un plan de toilette en bois, un placard en trompe-l'oeil, un mur orange et un plan de toilette marron.
Idées déco pour un petit WC et toilettes méditerranéen en bois brun avec un carrelage de pierre, une vasque, un plan de toilette en bois, un placard en trompe-l'oeil, un mur orange et un plan de toilette marron.

JS Gibson
Aménagement d'un WC et toilettes campagne en bois foncé de taille moyenne avec un placard en trompe-l'oeil, un mur blanc, un plan de toilette en bois, un lavabo posé et un plan de toilette marron.
Aménagement d'un WC et toilettes campagne en bois foncé de taille moyenne avec un placard en trompe-l'oeil, un mur blanc, un plan de toilette en bois, un lavabo posé et un plan de toilette marron.

Guest Bath and Powder Room. Vintage dresser from the client's family re-purposed as the vanity with a modern marble sink.
photo: David Duncan Livingston

Rikki Snyder
Cette photo montre un WC et toilettes montagne en bois brun avec un placard en trompe-l'oeil, un mur orange, une vasque, un plan de toilette en bois, un sol gris et un plan de toilette marron.
Cette photo montre un WC et toilettes montagne en bois brun avec un placard en trompe-l'oeil, un mur orange, une vasque, un plan de toilette en bois, un sol gris et un plan de toilette marron.
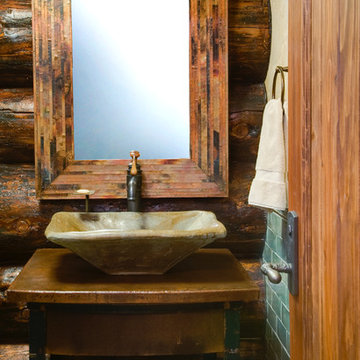
MA Peterson
www.mapeterson.com
A very unique powder room, which offers custom-made cabinetry and creatively holds a concrete vessel sink. This all this ties in beautifully with the exposed log interior.
Idées déco de WC et toilettes avec un placard en trompe-l'oeil et un plan de toilette marron
3