Idées déco de WC et toilettes avec un placard en trompe-l'oeil et un sol marron
Trier par :
Budget
Trier par:Populaires du jour
121 - 140 sur 856 photos
1 sur 3

Inspiration pour un petit WC et toilettes traditionnel avec un placard en trompe-l'oeil, des portes de placard noires, un mur gris, un sol en bois brun, un lavabo encastré, un plan de toilette en marbre, un sol marron et un plan de toilette gris.

Photography: Garett + Carrie Buell of Studiobuell/ studiobuell.com
Cette image montre un petit WC et toilettes traditionnel en bois foncé avec un placard en trompe-l'oeil, WC séparés, un lavabo intégré, un plan de toilette en marbre, un plan de toilette blanc, meuble-lavabo sur pied, du papier peint, un mur multicolore, un sol en bois brun et un sol marron.
Cette image montre un petit WC et toilettes traditionnel en bois foncé avec un placard en trompe-l'oeil, WC séparés, un lavabo intégré, un plan de toilette en marbre, un plan de toilette blanc, meuble-lavabo sur pied, du papier peint, un mur multicolore, un sol en bois brun et un sol marron.

This traditional home in Villanova features Carrera marble and wood accents throughout, giving it a classic European feel. We completely renovated this house, updating the exterior, five bathrooms, kitchen, foyer, and great room. We really enjoyed creating a wine and cellar and building a separate home office, in-law apartment, and pool house.
Rudloff Custom Builders has won Best of Houzz for Customer Service in 2014, 2015 2016, 2017 and 2019. We also were voted Best of Design in 2016, 2017, 2018, 2019 which only 2% of professionals receive. Rudloff Custom Builders has been featured on Houzz in their Kitchen of the Week, What to Know About Using Reclaimed Wood in the Kitchen as well as included in their Bathroom WorkBook article. We are a full service, certified remodeling company that covers all of the Philadelphia suburban area. This business, like most others, developed from a friendship of young entrepreneurs who wanted to make a difference in their clients’ lives, one household at a time. This relationship between partners is much more than a friendship. Edward and Stephen Rudloff are brothers who have renovated and built custom homes together paying close attention to detail. They are carpenters by trade and understand concept and execution. Rudloff Custom Builders will provide services for you with the highest level of professionalism, quality, detail, punctuality and craftsmanship, every step of the way along our journey together.
Specializing in residential construction allows us to connect with our clients early in the design phase to ensure that every detail is captured as you imagined. One stop shopping is essentially what you will receive with Rudloff Custom Builders from design of your project to the construction of your dreams, executed by on-site project managers and skilled craftsmen. Our concept: envision our client’s ideas and make them a reality. Our mission: CREATING LIFETIME RELATIONSHIPS BUILT ON TRUST AND INTEGRITY.
Photo Credit: Jon Friedrich Photography
Design Credit: PS & Daughters
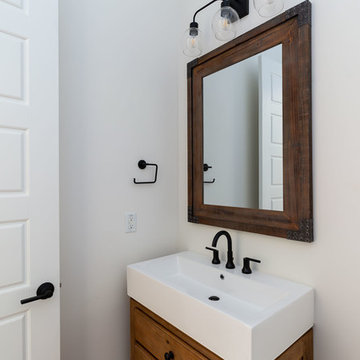
Dwight Myers Real Estate Photography
Idée de décoration pour un WC et toilettes champêtre en bois brun de taille moyenne avec un placard en trompe-l'oeil, WC séparés, un mur blanc, un sol en bois brun, un lavabo intégré et un sol marron.
Idée de décoration pour un WC et toilettes champêtre en bois brun de taille moyenne avec un placard en trompe-l'oeil, WC séparés, un mur blanc, un sol en bois brun, un lavabo intégré et un sol marron.
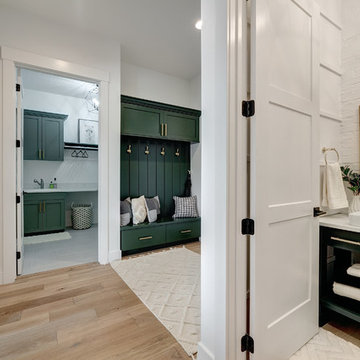
Aménagement d'un WC et toilettes campagne de taille moyenne avec un placard en trompe-l'oeil, des portes de placards vertess, WC séparés, un mur blanc, parquet clair, une vasque, un plan de toilette en surface solide, un sol marron et un plan de toilette blanc.
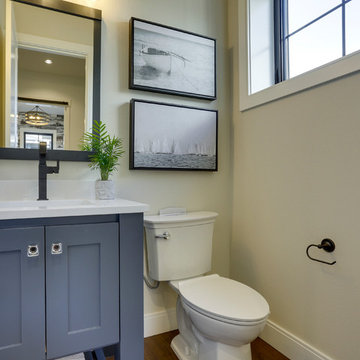
REPIXS
Aménagement d'un WC et toilettes campagne en bois brun de taille moyenne avec un placard en trompe-l'oeil, WC séparés, un mur blanc, un sol en bois brun, un lavabo encastré, un plan de toilette en quartz modifié et un sol marron.
Aménagement d'un WC et toilettes campagne en bois brun de taille moyenne avec un placard en trompe-l'oeil, WC séparés, un mur blanc, un sol en bois brun, un lavabo encastré, un plan de toilette en quartz modifié et un sol marron.

A silver vessel sink and a colorful floral countertop accent brighten the room. A vanity fitted from a piece of fine furniture and a custom backlit mirror function beautifully in the space. To add just the right ambiance, we added a decorative pendant light that's complemented by patterned grasscloth.
Design: Wesley-Wayne Interiors
Photo: Dan Piassick

LANDMARK PHOTOGRAPHY
Réalisation d'un WC et toilettes marin avec un placard en trompe-l'oeil, des portes de placard blanches, un mur gris, parquet foncé, une vasque, un sol marron et un plan de toilette blanc.
Réalisation d'un WC et toilettes marin avec un placard en trompe-l'oeil, des portes de placard blanches, un mur gris, parquet foncé, une vasque, un sol marron et un plan de toilette blanc.
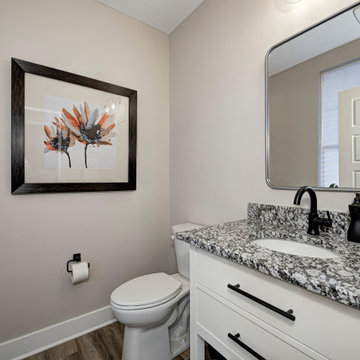
Exemple d'un WC et toilettes craftsman de taille moyenne avec un placard en trompe-l'oeil, des portes de placard blanches, WC séparés, un mur beige, un sol en vinyl, un lavabo encastré, un plan de toilette en granite, un sol marron, un plan de toilette gris et meuble-lavabo sur pied.

Coastal style powder room remodeling in Alexandria VA with blue vanity, blue wall paper, and hardwood flooring.
Cette image montre un petit WC et toilettes marin avec un placard en trompe-l'oeil, des portes de placard bleues, WC à poser, un carrelage bleu, un mur multicolore, un sol en bois brun, un lavabo encastré, un plan de toilette en quartz modifié, un sol marron, un plan de toilette blanc, meuble-lavabo sur pied et du papier peint.
Cette image montre un petit WC et toilettes marin avec un placard en trompe-l'oeil, des portes de placard bleues, WC à poser, un carrelage bleu, un mur multicolore, un sol en bois brun, un lavabo encastré, un plan de toilette en quartz modifié, un sol marron, un plan de toilette blanc, meuble-lavabo sur pied et du papier peint.
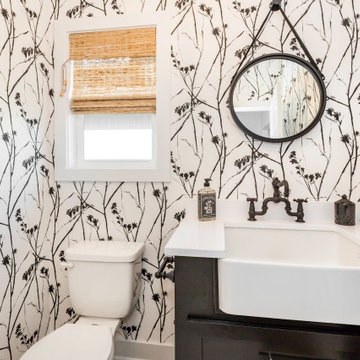
Inspiration pour un WC et toilettes rustique de taille moyenne avec un placard en trompe-l'oeil, des portes de placard noires, WC à poser, un sol en bois brun, un plan de toilette en quartz, un sol marron et un plan de toilette blanc.
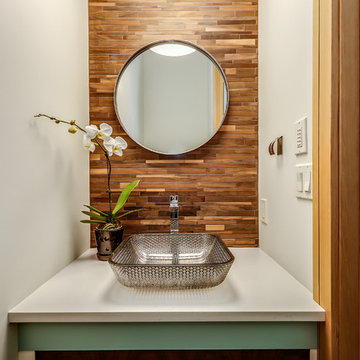
Zoon Media
Idée de décoration pour un WC et toilettes vintage de taille moyenne avec un placard en trompe-l'oeil, des portes de placard turquoises, WC séparés, un carrelage marron, des carreaux en allumettes, un mur blanc, un sol en bois brun, une vasque, un sol marron et un plan de toilette en quartz modifié.
Idée de décoration pour un WC et toilettes vintage de taille moyenne avec un placard en trompe-l'oeil, des portes de placard turquoises, WC séparés, un carrelage marron, des carreaux en allumettes, un mur blanc, un sol en bois brun, une vasque, un sol marron et un plan de toilette en quartz modifié.

Idée de décoration pour un petit WC et toilettes tradition avec un placard en trompe-l'oeil, des portes de placard marrons, WC à poser, un mur bleu, parquet foncé, un lavabo intégré, un plan de toilette en bois, un sol marron, un plan de toilette marron, meuble-lavabo sur pied et boiseries.

Idées déco pour un WC et toilettes campagne de taille moyenne avec un placard en trompe-l'oeil, des portes de placards vertess, WC séparés, un mur blanc, parquet clair, une vasque, un plan de toilette en surface solide, un sol marron et un plan de toilette blanc.

Lori Hamilton
Idée de décoration pour un petit WC et toilettes tradition avec un placard en trompe-l'oeil, des portes de placard beiges, un mur bleu, un plan de toilette en marbre, un sol marron, un plan de toilette beige, un sol en bois brun et un lavabo encastré.
Idée de décoration pour un petit WC et toilettes tradition avec un placard en trompe-l'oeil, des portes de placard beiges, un mur bleu, un plan de toilette en marbre, un sol marron, un plan de toilette beige, un sol en bois brun et un lavabo encastré.

Idée de décoration pour un petit WC et toilettes marin en bois brun avec un placard en trompe-l'oeil, un plan de toilette en marbre, un sol marron, un plan de toilette blanc, un mur blanc, un sol en bois brun et un lavabo encastré.
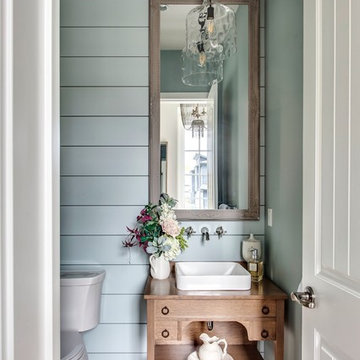
an idyllic french country powder room
Idées déco pour un WC et toilettes en bois brun avec un mur bleu, un placard en trompe-l'oeil, un sol en bois brun, une vasque, un plan de toilette en bois, un sol marron et un plan de toilette marron.
Idées déco pour un WC et toilettes en bois brun avec un mur bleu, un placard en trompe-l'oeil, un sol en bois brun, une vasque, un plan de toilette en bois, un sol marron et un plan de toilette marron.

Cette photo montre un WC et toilettes nature en bois brun avec un placard en trompe-l'oeil, un mur blanc, une vasque, un plan de toilette en bois, un plan de toilette marron, un sol en calcaire et un sol marron.
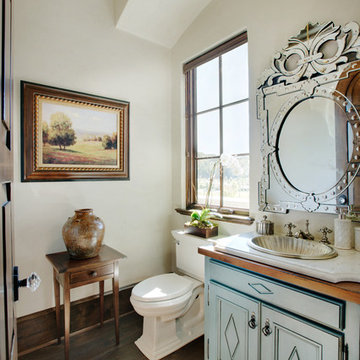
The heavily paneled honey stained door with bronze hardware and crystal knob provide entry into this Italian Country inspired powder room. Ivory plaster walls serve as a backdrop to the traditional painting depicting the Italian countryside. Tucked below the arched ceiling detail is a custom vanity wearing a distressed and glazed blue stain. The exposed hinges and bronze cabinet pulls give Old World charm as does the wood top, which is stained to match the room’s door and moldings. Above the wood top sits an additional top made of durable Quartzite. The metal sink, polished nickel faucet and Venetian mirror and sparkle. The toilet in biscuit is by Kohler.

Spacecrafting Photography
Aménagement d'un WC et toilettes classique de taille moyenne avec un placard en trompe-l'oeil, des portes de placard bleues, un mur multicolore, parquet foncé, un lavabo encastré, un sol marron, un plan de toilette multicolore, WC à poser, un plan de toilette en marbre, meuble-lavabo encastré et du papier peint.
Aménagement d'un WC et toilettes classique de taille moyenne avec un placard en trompe-l'oeil, des portes de placard bleues, un mur multicolore, parquet foncé, un lavabo encastré, un sol marron, un plan de toilette multicolore, WC à poser, un plan de toilette en marbre, meuble-lavabo encastré et du papier peint.
Idées déco de WC et toilettes avec un placard en trompe-l'oeil et un sol marron
7