Idées déco de WC et toilettes avec un placard sans porte et un lavabo intégré
Trier par :
Budget
Trier par:Populaires du jour
61 - 80 sur 261 photos
1 sur 3

went really industrial with this redo of a small powder room.
photo by Gerard Garcia
Exemple d'un WC et toilettes industriel en bois foncé de taille moyenne avec WC séparés, un mur gris, un placard sans porte, un carrelage gris, carrelage en métal, un lavabo intégré et un plan de toilette en quartz.
Exemple d'un WC et toilettes industriel en bois foncé de taille moyenne avec WC séparés, un mur gris, un placard sans porte, un carrelage gris, carrelage en métal, un lavabo intégré et un plan de toilette en quartz.
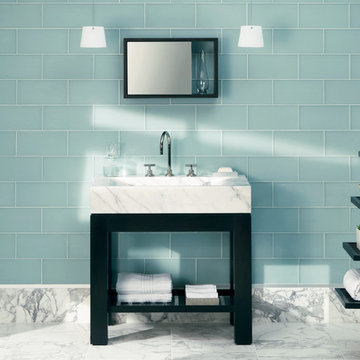
Inspiration pour un WC et toilettes design de taille moyenne avec un placard sans porte, des portes de placard noires, un carrelage bleu, un carrelage en pâte de verre, un sol en marbre, un lavabo intégré et un plan de toilette en marbre.
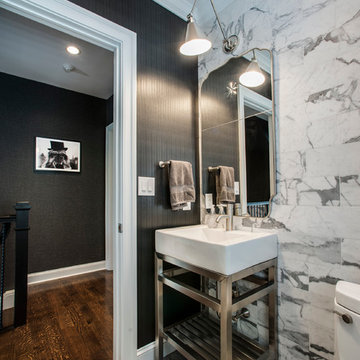
Cette photo montre un WC et toilettes chic avec un placard sans porte, un mur multicolore, un lavabo intégré et un sol gris.
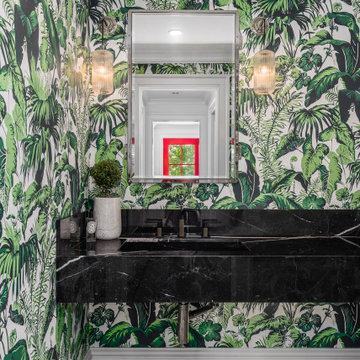
Idées déco pour un petit WC et toilettes contemporain avec un placard sans porte, des portes de placard noires, WC séparés, un mur vert, un sol en carrelage de terre cuite, un lavabo intégré, un plan de toilette en marbre, un sol multicolore et un plan de toilette noir.

This gorgeous home renovation was a fun project to work on. The goal for the whole-house remodel was to infuse the home with a fresh new perspective while hinting at the traditional Mediterranean flare. We also wanted to balance the new and the old and help feature the customer’s existing character pieces. Let's begin with the custom front door, which is made with heavy distressing and a custom stain, along with glass and wrought iron hardware. The exterior sconces, dark light compliant, are rubbed bronze Hinkley with clear seedy glass and etched opal interior.
Moving on to the dining room, porcelain tile made to look like wood was installed throughout the main level. The dining room floor features a herringbone pattern inlay to define the space and add a custom touch. A reclaimed wood beam with a custom stain and oil-rubbed bronze chandelier creates a cozy and warm atmosphere.
In the kitchen, a hammered copper hood and matching undermount sink are the stars of the show. The tile backsplash is hand-painted and customized with a rustic texture, adding to the charm and character of this beautiful kitchen.
The powder room features a copper and steel vanity and a matching hammered copper framed mirror. A porcelain tile backsplash adds texture and uniqueness.
Lastly, a brick-backed hanging gas fireplace with a custom reclaimed wood mantle is the perfect finishing touch to this spectacular whole house remodel. It is a stunning transformation that truly showcases the artistry of our design and construction teams.
Project by Douglah Designs. Their Lafayette-based design-build studio serves San Francisco's East Bay areas, including Orinda, Moraga, Walnut Creek, Danville, Alamo Oaks, Diablo, Dublin, Pleasanton, Berkeley, Oakland, and Piedmont.
For more about Douglah Designs, click here: http://douglahdesigns.com/
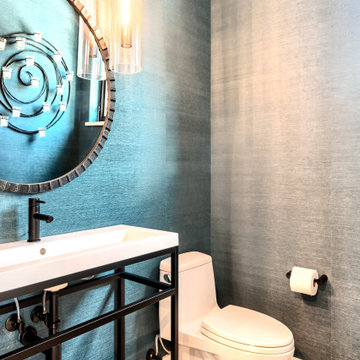
Idées déco pour un WC et toilettes de taille moyenne avec un placard sans porte, des portes de placard noires, WC à poser, un mur bleu, parquet clair, un lavabo intégré, un plan de toilette en surface solide, un sol beige, un plan de toilette blanc, meuble-lavabo sur pied et du papier peint.
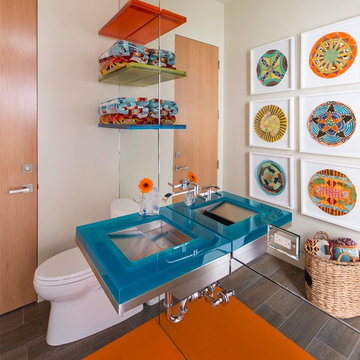
Danny Piassick
Cette image montre un WC et toilettes vintage de taille moyenne avec un placard sans porte, WC à poser, un mur beige, un sol en carrelage de porcelaine, un lavabo intégré, un plan de toilette en verre et un plan de toilette bleu.
Cette image montre un WC et toilettes vintage de taille moyenne avec un placard sans porte, WC à poser, un mur beige, un sol en carrelage de porcelaine, un lavabo intégré, un plan de toilette en verre et un plan de toilette bleu.

Réalisation d'un petit WC et toilettes minimaliste avec un placard sans porte, des portes de placard grises, WC à poser, un mur blanc, un sol en bois brun, un lavabo intégré, un plan de toilette gris, meuble-lavabo encastré, poutres apparentes et du papier peint.
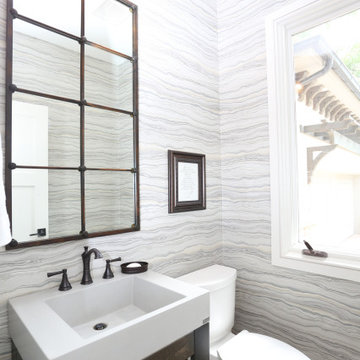
Idée de décoration pour un WC et toilettes tradition en bois brun de taille moyenne avec un placard sans porte, WC séparés, un carrelage gris, des carreaux de porcelaine, un lavabo intégré, un sol beige, un plan de toilette blanc et meuble-lavabo encastré.
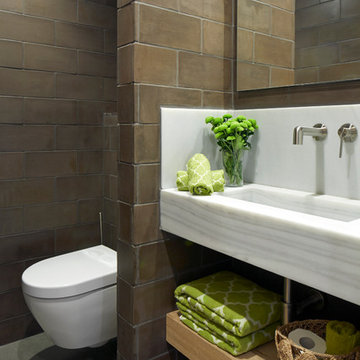
JORDI MIRALLES
Inspiration pour un WC suspendu design en bois clair avec un placard sans porte, un carrelage marron, un lavabo intégré et un sol gris.
Inspiration pour un WC suspendu design en bois clair avec un placard sans porte, un carrelage marron, un lavabo intégré et un sol gris.
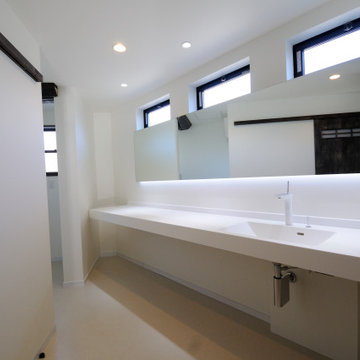
Idée de décoration pour un grand WC et toilettes avec un placard sans porte, des portes de placard blanches, un mur blanc, un sol en carrelage de céramique, un lavabo intégré, un plan de toilette en surface solide, un sol blanc, un plan de toilette blanc, meuble-lavabo encastré et un plafond en papier peint.
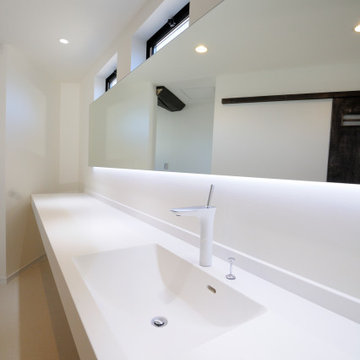
Inspiration pour un grand WC et toilettes avec un placard sans porte, des portes de placard blanches, un mur blanc, un sol en carrelage de céramique, un lavabo intégré, un plan de toilette en surface solide, un sol blanc, un plan de toilette blanc, meuble-lavabo encastré et un plafond en papier peint.

Idée de décoration pour un petit WC et toilettes minimaliste avec un placard sans porte, des portes de placard grises, un mur blanc, un sol en bois brun, un lavabo intégré, un plan de toilette gris, meuble-lavabo encastré, poutres apparentes et du papier peint.
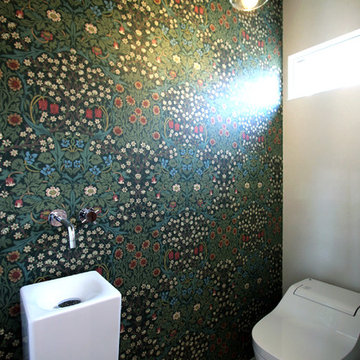
杜の家
Cette photo montre un WC et toilettes moderne avec un placard sans porte, WC à poser, un carrelage blanc, des carreaux de porcelaine, un mur blanc, un sol en vinyl, un lavabo intégré, un plan de toilette en surface solide et un sol marron.
Cette photo montre un WC et toilettes moderne avec un placard sans porte, WC à poser, un carrelage blanc, des carreaux de porcelaine, un mur blanc, un sol en vinyl, un lavabo intégré, un plan de toilette en surface solide et un sol marron.
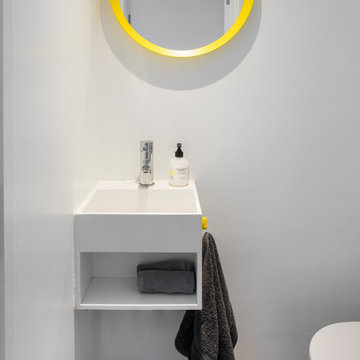
Guest cloak room with compact wall hung basin unit.
Photo by Chris Snook
Idée de décoration pour un petit WC suspendu design avec un placard sans porte, des portes de placard blanches, un mur blanc, un sol en carrelage de porcelaine, un lavabo intégré et un sol gris.
Idée de décoration pour un petit WC suspendu design avec un placard sans porte, des portes de placard blanches, un mur blanc, un sol en carrelage de porcelaine, un lavabo intégré et un sol gris.
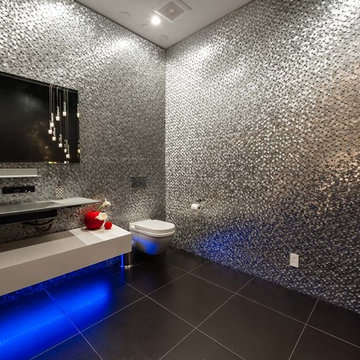
Inspiration pour un grand WC suspendu design avec carrelage en métal, un mur gris, un lavabo intégré, un plan de toilette en stratifié, un placard sans porte et un sol noir.
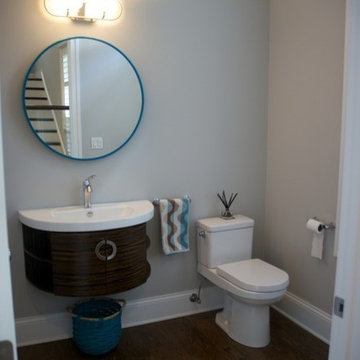
This playful powder room has a great floating vanity, industrial lights and clean frame mirror.
Aménagement d'un petit WC et toilettes contemporain en bois brun avec un placard sans porte, WC à poser, un mur gris, un sol en bois brun, un plan de toilette en surface solide et un lavabo intégré.
Aménagement d'un petit WC et toilettes contemporain en bois brun avec un placard sans porte, WC à poser, un mur gris, un sol en bois brun, un plan de toilette en surface solide et un lavabo intégré.
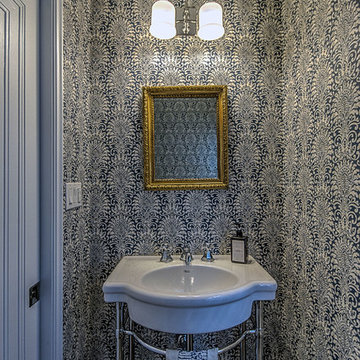
Rob Schwerdt
Cette image montre un petit WC et toilettes traditionnel avec WC séparés, un carrelage noir, des carreaux de céramique, un mur multicolore, un sol en carrelage de céramique, un lavabo intégré, un plan de toilette en marbre et un placard sans porte.
Cette image montre un petit WC et toilettes traditionnel avec WC séparés, un carrelage noir, des carreaux de céramique, un mur multicolore, un sol en carrelage de céramique, un lavabo intégré, un plan de toilette en marbre et un placard sans porte.
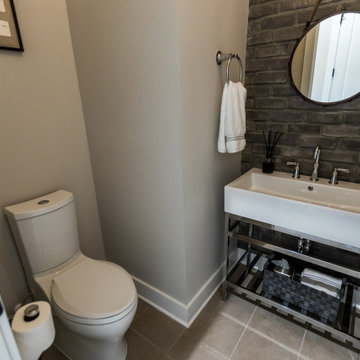
DreamDesign®25, Springmoor House, is a modern rustic farmhouse and courtyard-style home. A semi-detached guest suite (which can also be used as a studio, office, pool house or other function) with separate entrance is the front of the house adjacent to a gated entry. In the courtyard, a pool and spa create a private retreat. The main house is approximately 2500 SF and includes four bedrooms and 2 1/2 baths. The design centerpiece is the two-story great room with asymmetrical stone fireplace and wrap-around staircase and balcony. A modern open-concept kitchen with large island and Thermador appliances is open to both great and dining rooms. The first-floor master suite is serene and modern with vaulted ceilings, floating vanity and open shower.
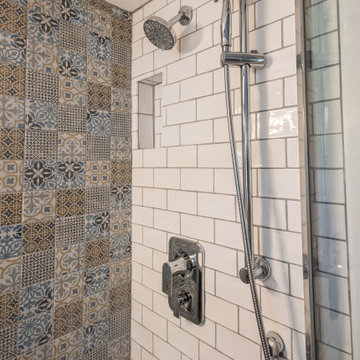
Small powder room remodel. Added a small shower to existing powder room by taking space from the adjacent laundry area.
Exemple d'un petit WC et toilettes chic avec un placard sans porte, des portes de placard bleues, WC séparés, des carreaux de céramique, un mur bleu, un sol en carrelage de céramique, un lavabo intégré, un sol blanc, un plan de toilette blanc, meuble-lavabo sur pied et boiseries.
Exemple d'un petit WC et toilettes chic avec un placard sans porte, des portes de placard bleues, WC séparés, des carreaux de céramique, un mur bleu, un sol en carrelage de céramique, un lavabo intégré, un sol blanc, un plan de toilette blanc, meuble-lavabo sur pied et boiseries.
Idées déco de WC et toilettes avec un placard sans porte et un lavabo intégré
4