Idées déco de WC et toilettes avec un placard sans porte et un mur beige
Trier par :
Budget
Trier par:Populaires du jour
81 - 100 sur 320 photos
1 sur 3
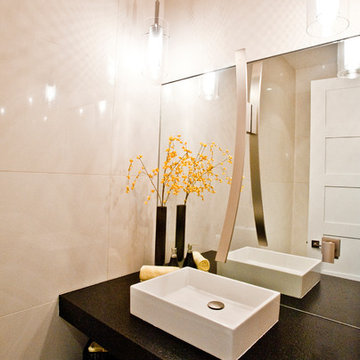
South Bozeman Tri-level Renovation - Powder Room
* Penny Lane Home Builders Design
* Ted Hanson Construction
* Lynn Donaldson Photography
* Interior finishes: Earth Elements
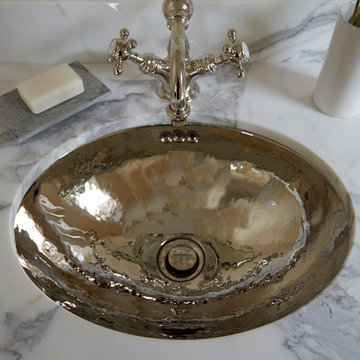
Photo Credit: Mike Kaskel, Kaskel Photo
Réalisation d'un petit WC et toilettes tradition avec un placard sans porte, WC à poser, un mur beige, parquet foncé, un lavabo encastré, un sol marron et un plan de toilette en marbre.
Réalisation d'un petit WC et toilettes tradition avec un placard sans porte, WC à poser, un mur beige, parquet foncé, un lavabo encastré, un sol marron et un plan de toilette en marbre.

Cette image montre un petit WC et toilettes traditionnel avec un placard sans porte, des portes de placard noires, un carrelage gris, des carreaux de porcelaine, un mur beige, un sol en carrelage de terre cuite, une vasque, un plan de toilette en quartz modifié et un sol blanc.
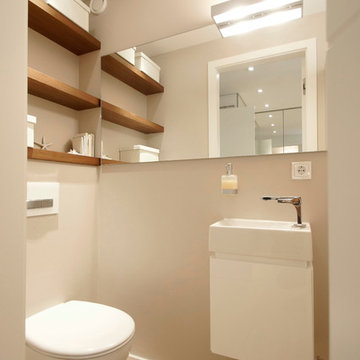
in zusammenarbeit mit Julia Mittmann Innenarchitektur
Idée de décoration pour un WC suspendu design de taille moyenne avec un mur beige, parquet clair, un lavabo suspendu et un placard sans porte.
Idée de décoration pour un WC suspendu design de taille moyenne avec un mur beige, parquet clair, un lavabo suspendu et un placard sans porte.
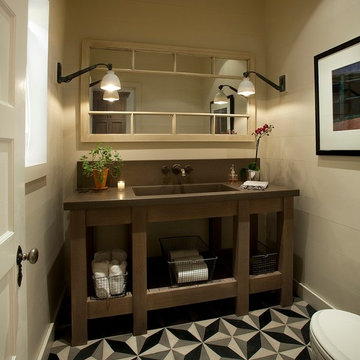
Dino Tonn
Cette image montre un WC et toilettes traditionnel en bois foncé de taille moyenne avec un placard sans porte, un mur beige, un sol en vinyl et un lavabo intégré.
Cette image montre un WC et toilettes traditionnel en bois foncé de taille moyenne avec un placard sans porte, un mur beige, un sol en vinyl et un lavabo intégré.
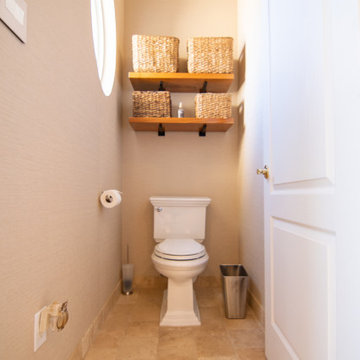
Réalisation d'un grand WC et toilettes méditerranéen en bois vieilli avec un placard sans porte, WC séparés, un carrelage beige, du carrelage en travertin, un mur beige, un sol en travertin, une vasque, un plan de toilette en bois, un sol beige et un plan de toilette marron.
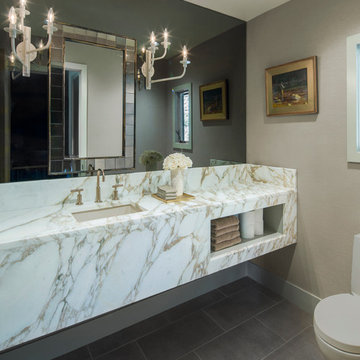
A floating Calacatta Gold marble vanity with integrated storage. The smoked mirror wall is accented by custom-finish lighting by Sonneman. Textured vinyl wallpaper by Tri-Kes. Plumbing fixtures by Kohler.
Fine Focus Photography
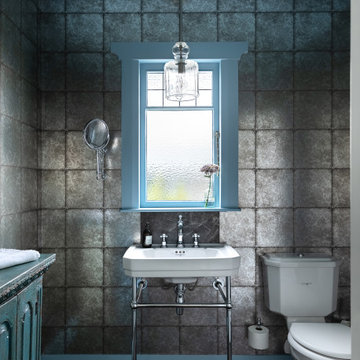
A dark and moody powder room with blue ceiling and trims. An art deco vanity, toilet and Indian Antique storage cabinet make this bathroom feel unique.

Powder Room
Cette photo montre un petit WC et toilettes méditerranéen en bois vieilli avec un placard sans porte, WC à poser, un carrelage blanc, mosaïque, un mur beige, parquet foncé, un lavabo encastré, un plan de toilette en calcaire, un sol marron et un plan de toilette beige.
Cette photo montre un petit WC et toilettes méditerranéen en bois vieilli avec un placard sans porte, WC à poser, un carrelage blanc, mosaïque, un mur beige, parquet foncé, un lavabo encastré, un plan de toilette en calcaire, un sol marron et un plan de toilette beige.
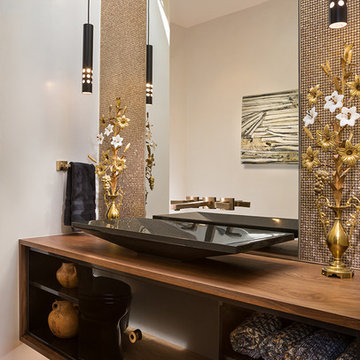
Wendy McEahern
Inspiration pour un WC et toilettes minimaliste de taille moyenne avec un placard sans porte, des portes de placard noires, WC à poser, un carrelage marron, carrelage en métal, un mur beige, parquet clair, une vasque, un plan de toilette en bois, un sol beige et un plan de toilette marron.
Inspiration pour un WC et toilettes minimaliste de taille moyenne avec un placard sans porte, des portes de placard noires, WC à poser, un carrelage marron, carrelage en métal, un mur beige, parquet clair, une vasque, un plan de toilette en bois, un sol beige et un plan de toilette marron.
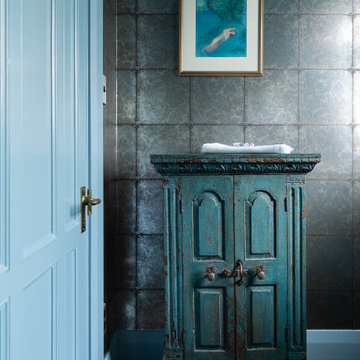
A dark and moody powder room with blue ceiling and trims. An art deco vanity, toilet and Indian Antique storage cabinet make this bathroom feel unique.
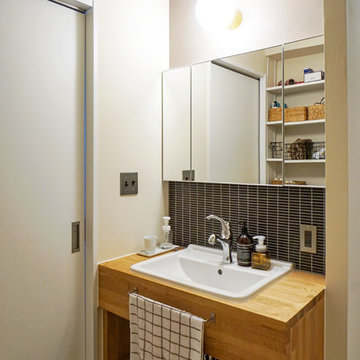
Idée de décoration pour un WC et toilettes asiatique en bois brun avec un placard sans porte, un carrelage noir, mosaïque, un mur beige, un lavabo posé, un plan de toilette en bois et un plan de toilette marron.

Cette image montre un WC et toilettes nordique de taille moyenne avec un placard sans porte, des portes de placard blanches, WC séparés, un carrelage multicolore, des carreaux de céramique, un mur beige, un sol en carrelage de céramique, une vasque, un plan de toilette en bois, un sol beige, un plan de toilette marron et meuble-lavabo suspendu.
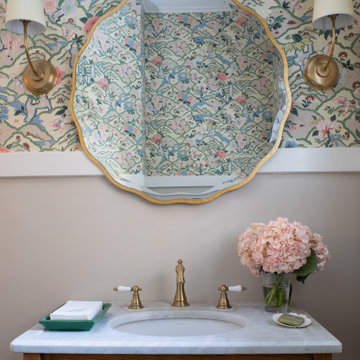
Idée de décoration pour un WC et toilettes tradition de taille moyenne avec un placard sans porte, des portes de placard marrons, un mur beige, un sol en bois brun, un lavabo encastré, un plan de toilette en marbre, un sol marron, un plan de toilette blanc, meuble-lavabo encastré et du papier peint.
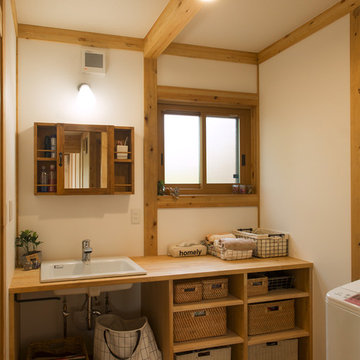
サイズや色合いが異なるカゴをかわいく並べ、上手に収納できる造作の洗面台下
Idée de décoration pour un WC et toilettes champêtre avec un placard sans porte, des portes de placard marrons, un mur beige, un sol en bois brun, un plan de toilette en bois, un sol marron, un plan de toilette marron et un lavabo posé.
Idée de décoration pour un WC et toilettes champêtre avec un placard sans porte, des portes de placard marrons, un mur beige, un sol en bois brun, un plan de toilette en bois, un sol marron, un plan de toilette marron et un lavabo posé.
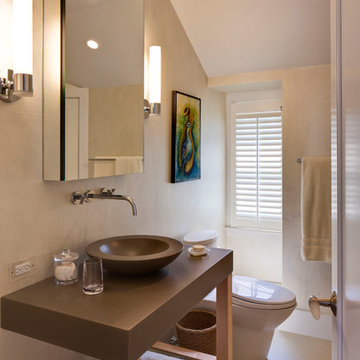
Photo Credits: Brian Vanden Brink
Interior Design: Shor Home
Réalisation d'un WC et toilettes design de taille moyenne avec une vasque, un placard sans porte, WC à poser, un mur beige, un sol en carrelage de porcelaine, un plan de toilette en quartz modifié et un sol beige.
Réalisation d'un WC et toilettes design de taille moyenne avec une vasque, un placard sans porte, WC à poser, un mur beige, un sol en carrelage de porcelaine, un plan de toilette en quartz modifié et un sol beige.
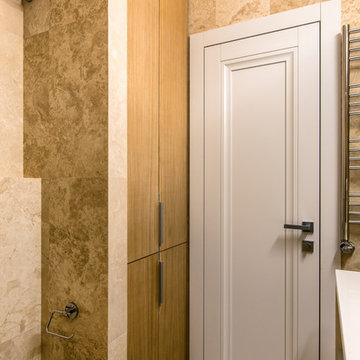
Фото Борис Бочкарев
Aménagement d'un WC et toilettes contemporain avec un carrelage marron, un sol multicolore, un placard sans porte, un mur beige et un plan de toilette beige.
Aménagement d'un WC et toilettes contemporain avec un carrelage marron, un sol multicolore, un placard sans porte, un mur beige et un plan de toilette beige.

This gorgeous home renovation was a fun project to work on. The goal for the whole-house remodel was to infuse the home with a fresh new perspective while hinting at the traditional Mediterranean flare. We also wanted to balance the new and the old and help feature the customer’s existing character pieces. Let's begin with the custom front door, which is made with heavy distressing and a custom stain, along with glass and wrought iron hardware. The exterior sconces, dark light compliant, are rubbed bronze Hinkley with clear seedy glass and etched opal interior.
Moving on to the dining room, porcelain tile made to look like wood was installed throughout the main level. The dining room floor features a herringbone pattern inlay to define the space and add a custom touch. A reclaimed wood beam with a custom stain and oil-rubbed bronze chandelier creates a cozy and warm atmosphere.
In the kitchen, a hammered copper hood and matching undermount sink are the stars of the show. The tile backsplash is hand-painted and customized with a rustic texture, adding to the charm and character of this beautiful kitchen.
The powder room features a copper and steel vanity and a matching hammered copper framed mirror. A porcelain tile backsplash adds texture and uniqueness.
Lastly, a brick-backed hanging gas fireplace with a custom reclaimed wood mantle is the perfect finishing touch to this spectacular whole house remodel. It is a stunning transformation that truly showcases the artistry of our design and construction teams.
Project by Douglah Designs. Their Lafayette-based design-build studio serves San Francisco's East Bay areas, including Orinda, Moraga, Walnut Creek, Danville, Alamo Oaks, Diablo, Dublin, Pleasanton, Berkeley, Oakland, and Piedmont.
For more about Douglah Designs, click here: http://douglahdesigns.com/
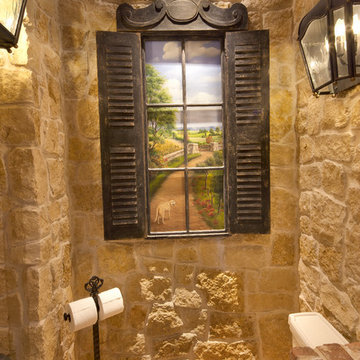
Réalisation d'un WC et toilettes chalet en bois clair de taille moyenne avec un placard sans porte, WC séparés, un carrelage beige, un carrelage de pierre, un mur beige, un sol en brique, une vasque et un plan de toilette en bois.
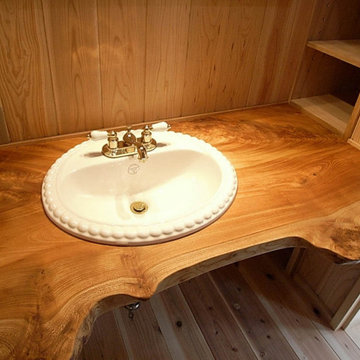
欅一枚板をくり抜いて制作した洗面台にフェミニンな洗面ボウルを合わせています。
Réalisation d'un grand WC et toilettes asiatique avec un placard sans porte, des portes de placard marrons, un carrelage beige, un mur beige, parquet clair, un lavabo posé, un plan de toilette en bois, un sol beige et un plan de toilette marron.
Réalisation d'un grand WC et toilettes asiatique avec un placard sans porte, des portes de placard marrons, un carrelage beige, un mur beige, parquet clair, un lavabo posé, un plan de toilette en bois, un sol beige et un plan de toilette marron.
Idées déco de WC et toilettes avec un placard sans porte et un mur beige
5