WC et Toilettes
Trier par :
Budget
Trier par:Populaires du jour
101 - 120 sur 408 photos
1 sur 3
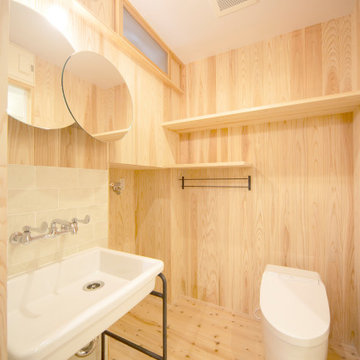
壁面は全て杉板とし、水はねがある洗面周囲のみタイル貼りとしています。
便器背面の上部には、空間を有効利用した棚板を設けています。
Idées déco pour un petit WC et toilettes scandinave avec un placard sans porte, des portes de placard blanches, WC à poser, un carrelage gris, des carreaux de porcelaine, un mur beige, parquet clair, un sol beige, meuble-lavabo sur pied et boiseries.
Idées déco pour un petit WC et toilettes scandinave avec un placard sans porte, des portes de placard blanches, WC à poser, un carrelage gris, des carreaux de porcelaine, un mur beige, parquet clair, un sol beige, meuble-lavabo sur pied et boiseries.
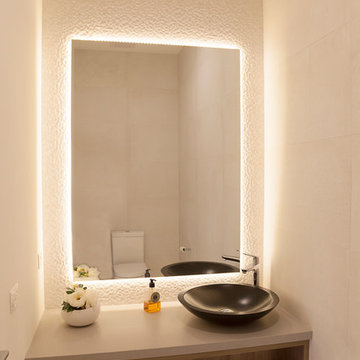
Siobhan Johns Photography
Cette photo montre un WC suspendu tendance de taille moyenne avec un placard sans porte, des portes de placard marrons, un carrelage blanc, des carreaux de porcelaine, un mur blanc, un sol en carrelage de porcelaine, une vasque, un plan de toilette en quartz modifié et un sol beige.
Cette photo montre un WC suspendu tendance de taille moyenne avec un placard sans porte, des portes de placard marrons, un carrelage blanc, des carreaux de porcelaine, un mur blanc, un sol en carrelage de porcelaine, une vasque, un plan de toilette en quartz modifié et un sol beige.
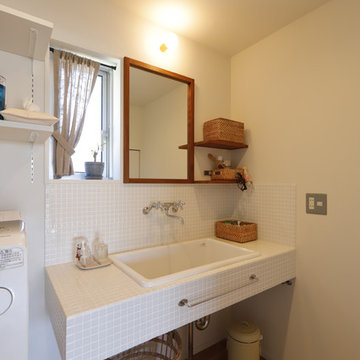
小窓から光・風を取り込んだ爽やかな洗面所。
Inspiration pour un WC et toilettes rustique avec un placard sans porte, des portes de placard blanches, un carrelage blanc, des carreaux de porcelaine, un mur blanc, un sol en bois brun, une grande vasque, un plan de toilette en carrelage, un sol beige, un plan de toilette blanc et meuble-lavabo encastré.
Inspiration pour un WC et toilettes rustique avec un placard sans porte, des portes de placard blanches, un carrelage blanc, des carreaux de porcelaine, un mur blanc, un sol en bois brun, une grande vasque, un plan de toilette en carrelage, un sol beige, un plan de toilette blanc et meuble-lavabo encastré.
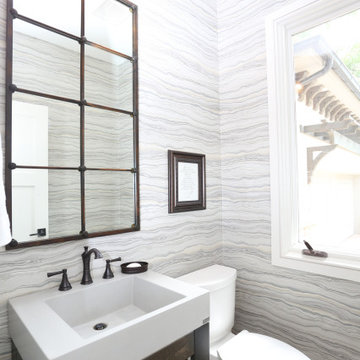
Idée de décoration pour un WC et toilettes tradition en bois brun de taille moyenne avec un placard sans porte, WC séparés, un carrelage gris, des carreaux de porcelaine, un lavabo intégré, un sol beige, un plan de toilette blanc et meuble-lavabo encastré.
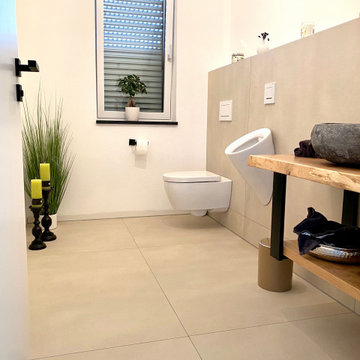
Idées déco pour un grand WC et toilettes contemporain avec un placard sans porte, un urinoir, un carrelage beige, des carreaux de céramique, un mur blanc, un sol en carrelage de céramique, une vasque, un plan de toilette en bois, un sol beige, un plan de toilette marron et meuble-lavabo suspendu.
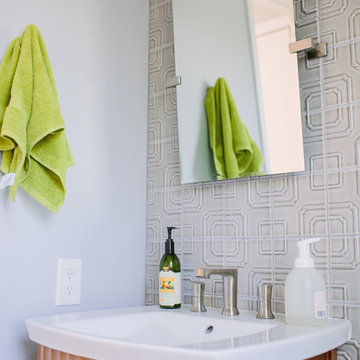
We were excited to take on this full home remodel with our Arvada clients! They have been living in their home for years, and were ready to delve into some major construction to make their home a perfect fit. This home had a lot of its original 1970s features, and we were able to work together to make updates throughout their home to make it fit their more modern tastes. We started by lowering their raised living room to make it level with the rest of their first floor; this not only removed a major tripping hazard, but also gave them a lot more flexibility when it came to placing furniture. To make their newly leveled first floor feel more cohesive we also replaced their mixed flooring with a gorgeous engineered wood flooring throughout the whole first floor. But the second floor wasn’t left out, we also updated their carpet with a subtle patterned grey beauty that tied in with the colors we utilized on the first floor. New taller baseboards throughout their entire home also helped to unify the spaces and brought the update full circle. One of the most dramatic changes we made was to take down all of the original wood railings and replace them custom steel railings. Our goal was to design a staircase that felt lighter and created less of a visual barrier between spaces. We painted the existing stringer a crisp white, and to balance out the cool steel finish, we opted for a wooden handrail. We also replaced the original carpet wrapped steps with dark wooden steps that coordinate with the finish of the handrail. Lighting has a major impact on how we feel about the space we’re in, and we took on this home’s lighting problems head on. By adding recessed lighting to the family room, and replacing all of the light fixtures on the first floor we were able to create more even lighting throughout their home as well as add in a few fun accents in the dining room and stairwell. To update the fireplace in the family room we replaced the original mantel with a dark solid wood beam to clean up the lines of the fireplace. We also replaced the original mirrored gold doors with a more contemporary dark steel finished to help them blend in better. The clients also wanted to tackle their powder room, and already had a beautiful new vanity selected, so we were able to design the rest of the space around it. Our favorite touch was the new accent tile installed from floor to ceiling behind the vanity adding a touch of texture and a clear focal point to the space. Little changes like replacing all of their door hardware, removing the popcorn ceiling, painting the walls, and updating the wet bar by painting the cabinets and installing a new quartz counter went a long way towards making this home a perfect fit for our clients
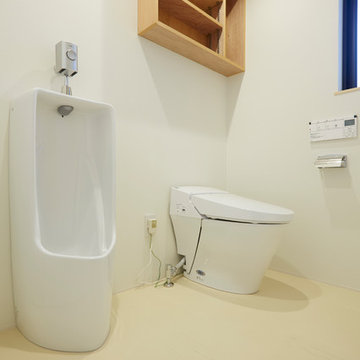
ご夫婦のための新築住宅
photos by Katsumi Simada
Aménagement d'un petit WC et toilettes moderne avec un placard sans porte, des portes de placard marrons, un urinoir, un mur blanc, un sol en vinyl et un sol beige.
Aménagement d'un petit WC et toilettes moderne avec un placard sans porte, des portes de placard marrons, un urinoir, un mur blanc, un sol en vinyl et un sol beige.
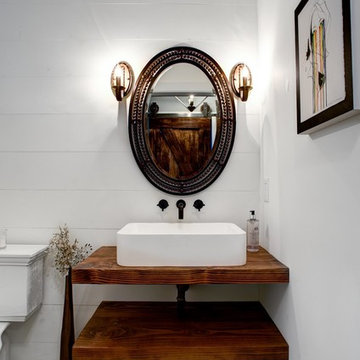
Aménagement d'un WC et toilettes campagne en bois foncé de taille moyenne avec un placard sans porte, WC séparés, un carrelage blanc, des carreaux de porcelaine, un mur blanc, un sol en carrelage de céramique, une vasque et un sol beige.
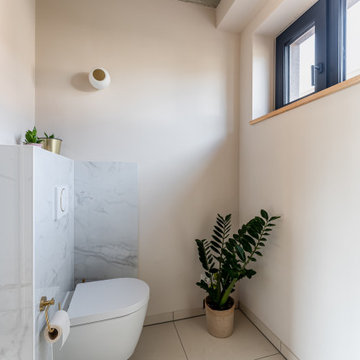
Cette image montre un petit WC suspendu minimaliste en bois brun avec un placard sans porte, un carrelage rose, des carreaux de céramique, un mur beige, un sol en carrelage de céramique, une vasque, un plan de toilette en bois, un sol beige, un plan de toilette marron et meuble-lavabo sur pied.
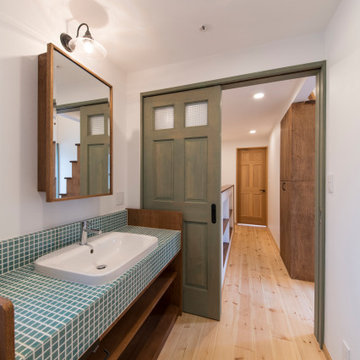
幅1300mmほどの大きめの洗面台は、造作のオリジナル洗面台です。水色のタイルを使用し、爽やかな空間としています。下部の棚も収納力があります。
Réalisation d'un WC et toilettes champêtre en bois foncé avec un placard sans porte, un mur blanc, parquet clair, un plan de toilette en carrelage, un sol beige et un plan de toilette bleu.
Réalisation d'un WC et toilettes champêtre en bois foncé avec un placard sans porte, un mur blanc, parquet clair, un plan de toilette en carrelage, un sol beige et un plan de toilette bleu.
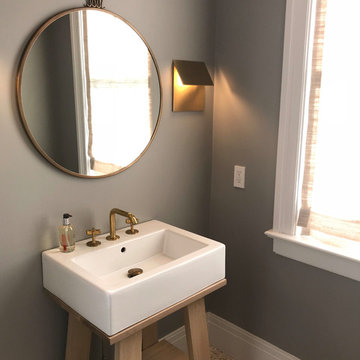
Idée de décoration pour un petit WC et toilettes design en bois clair avec un placard sans porte, un mur gris, un sol en carrelage de terre cuite, un plan vasque, un plan de toilette en surface solide, un sol beige et un plan de toilette blanc.
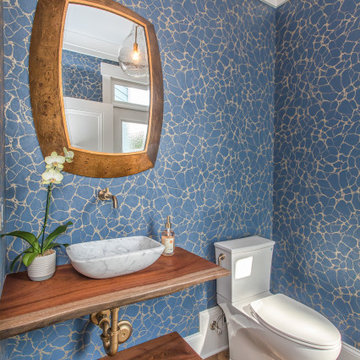
Idées déco pour un WC et toilettes classique avec un placard sans porte, WC à poser, un mur bleu, parquet clair, un plan de toilette en bois, un sol beige et un plan de toilette marron.
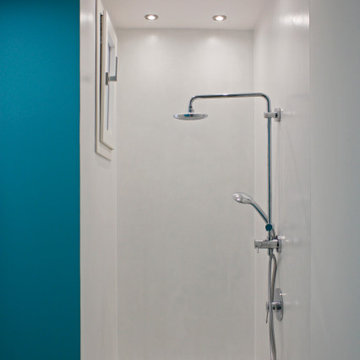
Aménagement d'un WC et toilettes contemporain de taille moyenne avec un placard sans porte, des portes de placard bleues, WC séparés, un carrelage bleu, un mur bleu, un sol en carrelage de porcelaine, une vasque, un plan de toilette en bois, un sol beige et un plan de toilette beige.
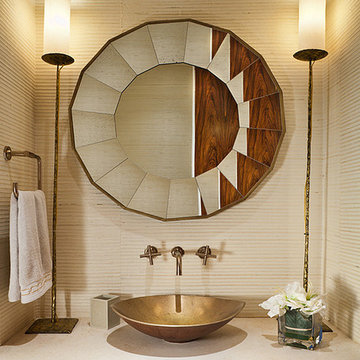
this jewel of a powder room is a study in creme wall grasscloth, creme limestone wall hung stone vanity and creme shaded torchere lighting
Cette image montre un WC et toilettes traditionnel de taille moyenne avec un placard sans porte, des portes de placard beiges, WC séparés, un carrelage beige, du carrelage en pierre calcaire, un mur beige, un sol en calcaire, une vasque, un plan de toilette en marbre, un sol beige et un plan de toilette beige.
Cette image montre un WC et toilettes traditionnel de taille moyenne avec un placard sans porte, des portes de placard beiges, WC séparés, un carrelage beige, du carrelage en pierre calcaire, un mur beige, un sol en calcaire, une vasque, un plan de toilette en marbre, un sol beige et un plan de toilette beige.
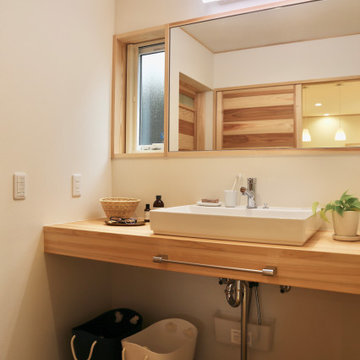
Aménagement d'un WC et toilettes asiatique avec un placard sans porte, un sol en carrelage imitation parquet, une vasque, un plan de toilette en bois, un sol beige, un plan de toilette beige et meuble-lavabo encastré.

Eine offene Wohnfläche mit abgetrennten Bereichen fürs Wohnen, Essen und Schlafen zeichnen dieses kleine Apartment in Berlin Mitte aus. Das Interior Design verbindet moderne Stücke mit Vintage-Objekten und Maßanfertigungen. Dabei wurden passende Objekte aus ganz Europa zusammengetragen und mit vorhandenen Kunstwerken und Liebhaberstücken verbunden. Mobiliar und Beleuchtung schaffen so einen harmonischen Raum mit Stil und außergewöhnlichen Extras wie Barbie-Kleiderhaken oder der Tapete im Badezimmer, einer Sonderanfertigung.
In die Gesamtgestaltung sind auch passgenaue Tischlerarbeiten integriert. Sie schaffen großen und unauffälligen Stauraum für Schuhe, Bücher und Küchenutensilien. Kleider finden nun zudem in einem begehbaren Schrank Platz.
INTERIOR DESIGN & STYLING: THE INNER HOUSE
MÖBELDESIGN UND UMSETZUNG: Jenny Orgis, https://salon.io/jenny-orgis
FOTOS: © THE INNER HOUSE, Fotograf: Manuel Strunz, www.manuu.eu
Artwork Wallpaper: Felicity Marshall, http://www.felicitypmarshall.com
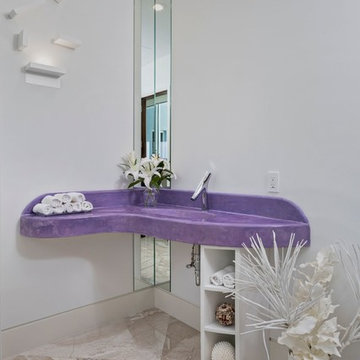
Idées déco pour un WC et toilettes exotique avec un placard sans porte, des portes de placard blanches, un mur blanc, un lavabo intégré, un sol beige et un plan de toilette violet.
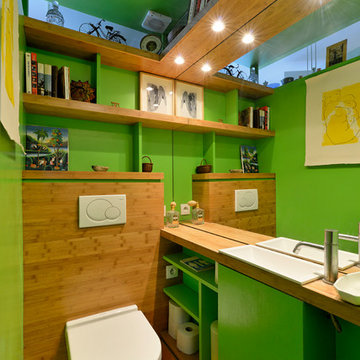
Nicolas FUSSLER
Cette photo montre un WC suspendu moderne de taille moyenne avec un placard sans porte, des portes de placards vertess, un carrelage vert, un mur vert, parquet clair, un lavabo intégré, un plan de toilette en bois et un sol beige.
Cette photo montre un WC suspendu moderne de taille moyenne avec un placard sans porte, des portes de placards vertess, un carrelage vert, un mur vert, parquet clair, un lavabo intégré, un plan de toilette en bois et un sol beige.
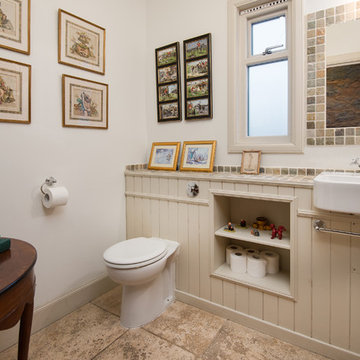
Inside Story photography - Tracey Bloxham
Cette image montre un WC et toilettes rustique de taille moyenne avec WC à poser, un mur blanc, un sol beige, des portes de placard beiges, un sol en carrelage de céramique, un plan de toilette en carrelage et un placard sans porte.
Cette image montre un WC et toilettes rustique de taille moyenne avec WC à poser, un mur blanc, un sol beige, des portes de placard beiges, un sol en carrelage de céramique, un plan de toilette en carrelage et un placard sans porte.
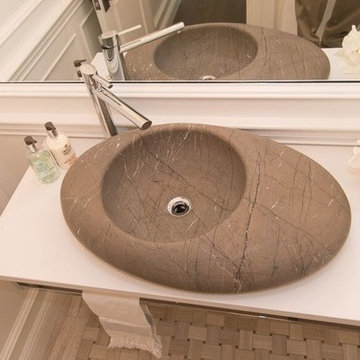
Jay Beeber Photographer
Exemple d'un petit WC et toilettes tendance avec un placard sans porte, une vasque, un mur blanc, un sol en carrelage de céramique, un plan de toilette en quartz, un sol beige et un plan de toilette blanc.
Exemple d'un petit WC et toilettes tendance avec un placard sans porte, une vasque, un mur blanc, un sol en carrelage de céramique, un plan de toilette en quartz, un sol beige et un plan de toilette blanc.
6