Idées déco de WC et toilettes avec un plafond décaissé et un plafond à caissons
Trier par :
Budget
Trier par:Populaires du jour
41 - 60 sur 578 photos
1 sur 3
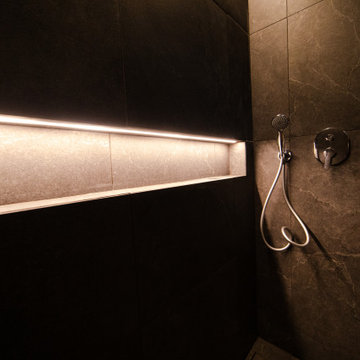
La nicchia della doccia è comodissima, esteticamente è anche un valore aggiunto rispetto al solito cestello in acciaio.
Exemple d'un petit WC et toilettes tendance avec un placard à porte plane, meuble-lavabo suspendu, des portes de placard grises, WC à poser, un carrelage noir, des carreaux de porcelaine, un mur gris, un sol en carrelage de porcelaine, une vasque, un plan de toilette en bois, un sol noir, un plan de toilette marron et un plafond décaissé.
Exemple d'un petit WC et toilettes tendance avec un placard à porte plane, meuble-lavabo suspendu, des portes de placard grises, WC à poser, un carrelage noir, des carreaux de porcelaine, un mur gris, un sol en carrelage de porcelaine, une vasque, un plan de toilette en bois, un sol noir, un plan de toilette marron et un plafond décaissé.
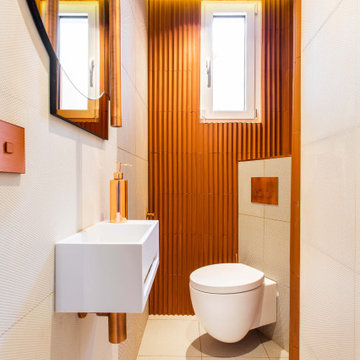
Réalisation d'un WC suspendu design de taille moyenne avec un carrelage multicolore, des carreaux de céramique, un sol en carrelage de porcelaine, un lavabo suspendu, un sol multicolore, un plan de toilette multicolore et un plafond décaissé.
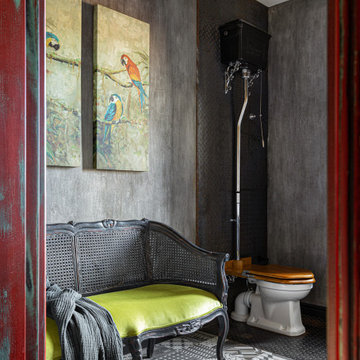
Idée de décoration pour un WC et toilettes urbain de taille moyenne avec WC séparés, un carrelage gris, un mur gris, un sol en carrelage de porcelaine, un plan vasque, un sol gris, un plan de toilette blanc, meuble-lavabo sur pied, un plafond décaissé et du lambris.

This 1910 West Highlands home was so compartmentalized that you couldn't help to notice you were constantly entering a new room every 8-10 feet. There was also a 500 SF addition put on the back of the home to accommodate a living room, 3/4 bath, laundry room and back foyer - 350 SF of that was for the living room. Needless to say, the house needed to be gutted and replanned.
Kitchen+Dining+Laundry-Like most of these early 1900's homes, the kitchen was not the heartbeat of the home like they are today. This kitchen was tucked away in the back and smaller than any other social rooms in the house. We knocked out the walls of the dining room to expand and created an open floor plan suitable for any type of gathering. As a nod to the history of the home, we used butcherblock for all the countertops and shelving which was accented by tones of brass, dusty blues and light-warm greys. This room had no storage before so creating ample storage and a variety of storage types was a critical ask for the client. One of my favorite details is the blue crown that draws from one end of the space to the other, accenting a ceiling that was otherwise forgotten.
Primary Bath-This did not exist prior to the remodel and the client wanted a more neutral space with strong visual details. We split the walls in half with a datum line that transitions from penny gap molding to the tile in the shower. To provide some more visual drama, we did a chevron tile arrangement on the floor, gridded the shower enclosure for some deep contrast an array of brass and quartz to elevate the finishes.
Powder Bath-This is always a fun place to let your vision get out of the box a bit. All the elements were familiar to the space but modernized and more playful. The floor has a wood look tile in a herringbone arrangement, a navy vanity, gold fixtures that are all servants to the star of the room - the blue and white deco wall tile behind the vanity.
Full Bath-This was a quirky little bathroom that you'd always keep the door closed when guests are over. Now we have brought the blue tones into the space and accented it with bronze fixtures and a playful southwestern floor tile.
Living Room & Office-This room was too big for its own good and now serves multiple purposes. We condensed the space to provide a living area for the whole family plus other guests and left enough room to explain the space with floor cushions. The office was a bonus to the project as it provided privacy to a room that otherwise had none before.
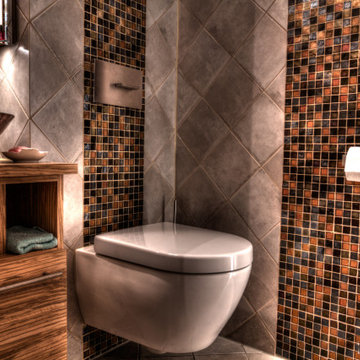
Ein kleines, aber sehr schickes Gäste-WC mit Toilette, Waschtisch nebst Unterschrank. Die Mosaike sind aus handgefertigtem Recycling-Glas, und wurden nach individuellem Kundenwunsch farblich im Mix konfiguriert. Diese besonderen Mosaike werden nur in Mexico gefertigt und wurden für dieses Projekt zugeliefert. Der Unterschrank, sowie das Regal wurden aus Olivenholz gefertigt. Das Gegenstück dazu ist die klassische Fliese in Zementoptik 20x20cm, die diagonal verlegt dazu den Ruhepol bildet.
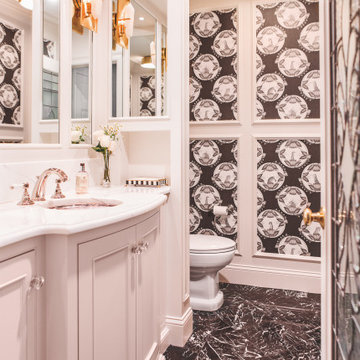
Cette photo montre un grand WC et toilettes chic avec un placard à porte affleurante, des portes de placard blanches, WC à poser, un mur blanc, un sol en marbre, un lavabo encastré, un plan de toilette en marbre, un sol noir, un plan de toilette blanc, meuble-lavabo encastré, un plafond à caissons et du papier peint.
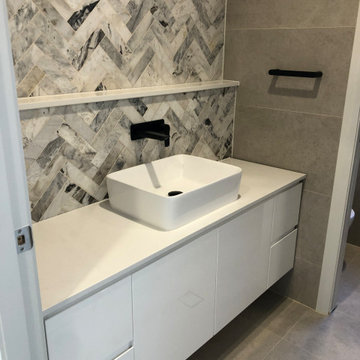
1500 Wall Hung Vanity with Ceramic Basin & Matte black wall mixer.
Idées déco pour un petit WC et toilettes moderne avec un placard en trompe-l'oeil, des portes de placard blanches, un carrelage beige, des carreaux de porcelaine, un mur beige, un sol en carrelage de porcelaine, un lavabo posé, un plan de toilette en quartz modifié, un sol beige, un plan de toilette blanc, meuble-lavabo suspendu et un plafond à caissons.
Idées déco pour un petit WC et toilettes moderne avec un placard en trompe-l'oeil, des portes de placard blanches, un carrelage beige, des carreaux de porcelaine, un mur beige, un sol en carrelage de porcelaine, un lavabo posé, un plan de toilette en quartz modifié, un sol beige, un plan de toilette blanc, meuble-lavabo suspendu et un plafond à caissons.
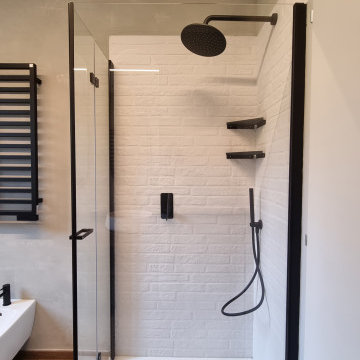
I mattoni hanno sempre un grande fascino, dando un effetto stile loft newyorkese.
Con questa soluzione, ci siamo posti l‘obbiettivo di rendere più accogliente e personale uno spazio che spesso viene un po’ trascurato rispetto ad altri ambienti della casa.
I colori chiari dei mattoncini e delle pareti, accostati al pavimento in gres effetto legno, danno sicuramente una sensazione di maggiore grandezza dell’ambiente.
Il contrasto con accessori neri e mattoncini bianchi, volutamente scelto, per creare dei contrasti che potessero mettere in risalto i dettagli.
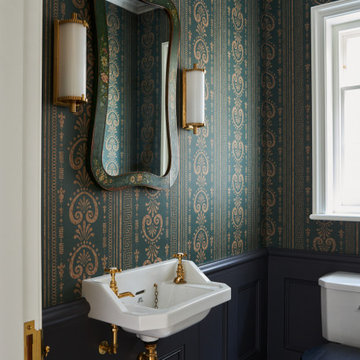
Inspiration pour un WC et toilettes traditionnel avec WC séparés, un mur vert, un sol en travertin, un lavabo suspendu, un sol beige, meuble-lavabo sur pied, un plafond à caissons et du papier peint.
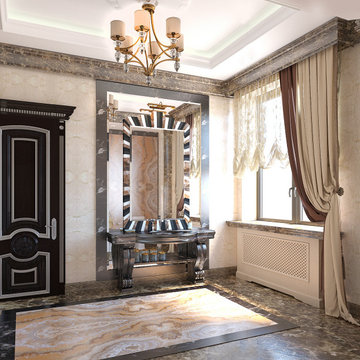
Санузел,туалет,санузел арт деко, арт деко,
Idées déco pour un grand WC suspendu classique avec des portes de placard marrons, un carrelage beige, du carrelage en marbre, un sol en marbre, un lavabo encastré, un plan de toilette en marbre, un sol multicolore, un plan de toilette marron, meuble-lavabo sur pied et un plafond à caissons.
Idées déco pour un grand WC suspendu classique avec des portes de placard marrons, un carrelage beige, du carrelage en marbre, un sol en marbre, un lavabo encastré, un plan de toilette en marbre, un sol multicolore, un plan de toilette marron, meuble-lavabo sur pied et un plafond à caissons.
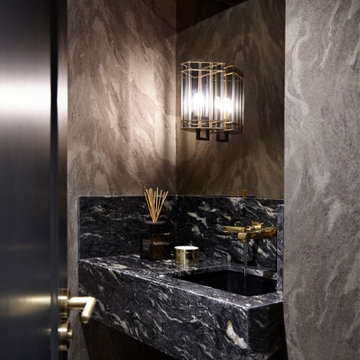
Cloakroom Toilet
Cette photo montre un petit WC suspendu chic avec un mur multicolore, parquet foncé, un lavabo suspendu, un plan de toilette en marbre, un sol marron, un plan de toilette multicolore et un plafond décaissé.
Cette photo montre un petit WC suspendu chic avec un mur multicolore, parquet foncé, un lavabo suspendu, un plan de toilette en marbre, un sol marron, un plan de toilette multicolore et un plafond décaissé.

Download our free ebook, Creating the Ideal Kitchen. DOWNLOAD NOW
The homeowners built their traditional Colonial style home 17 years’ ago. It was in great shape but needed some updating. Over the years, their taste had drifted into a more contemporary realm, and they wanted our help to bridge the gap between traditional and modern.
We decided the layout of the kitchen worked well in the space and the cabinets were in good shape, so we opted to do a refresh with the kitchen. The original kitchen had blond maple cabinets and granite countertops. This was also a great opportunity to make some updates to the functionality that they were hoping to accomplish.
After re-finishing all the first floor wood floors with a gray stain, which helped to remove some of the red tones from the red oak, we painted the cabinetry Benjamin Moore “Repose Gray” a very soft light gray. The new countertops are hardworking quartz, and the waterfall countertop to the left of the sink gives a bit of the contemporary flavor.
We reworked the refrigerator wall to create more pantry storage and eliminated the double oven in favor of a single oven and a steam oven. The existing cooktop was replaced with a new range paired with a Venetian plaster hood above. The glossy finish from the hood is echoed in the pendant lights. A touch of gold in the lighting and hardware adds some contrast to the gray and white. A theme we repeated down to the smallest detail illustrated by the Jason Wu faucet by Brizo with its similar touches of white and gold (the arrival of which we eagerly awaited for months due to ripples in the supply chain – but worth it!).
The original breakfast room was pleasant enough with its windows looking into the backyard. Now with its colorful window treatments, new blue chairs and sculptural light fixture, this space flows seamlessly into the kitchen and gives more of a punch to the space.
The original butler’s pantry was functional but was also starting to show its age. The new space was inspired by a wallpaper selection that our client had set aside as a possibility for a future project. It worked perfectly with our pallet and gave a fun eclectic vibe to this functional space. We eliminated some upper cabinets in favor of open shelving and painted the cabinetry in a high gloss finish, added a beautiful quartzite countertop and some statement lighting. The new room is anything but cookie cutter.
Next the mudroom. You can see a peek of the mudroom across the way from the butler’s pantry which got a facelift with new paint, tile floor, lighting and hardware. Simple updates but a dramatic change! The first floor powder room got the glam treatment with its own update of wainscoting, wallpaper, console sink, fixtures and artwork. A great little introduction to what’s to come in the rest of the home.
The whole first floor now flows together in a cohesive pallet of green and blue, reflects the homeowner’s desire for a more modern aesthetic, and feels like a thoughtful and intentional evolution. Our clients were wonderful to work with! Their style meshed perfectly with our brand aesthetic which created the opportunity for wonderful things to happen. We know they will enjoy their remodel for many years to come!
Photography by Margaret Rajic Photography
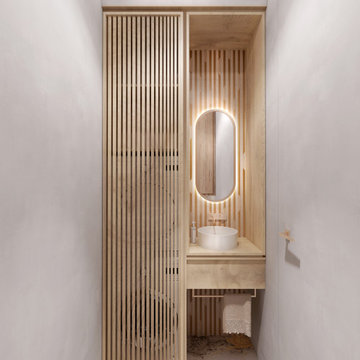
Réalisation d'un petit WC et toilettes design en bois clair avec un carrelage gris, un mur gris, un sol en carrelage de porcelaine, un plan de toilette en bois, meuble-lavabo encastré, un plafond décaissé, un sol beige et un plan de toilette beige.

A jewel box.
Cette photo montre un petit WC et toilettes tendance avec des portes de placard noires, WC à poser, un carrelage blanc, un carrelage en pâte de verre, un mur gris, parquet clair, un lavabo intégré, un plan de toilette en marbre, un sol gris, un plan de toilette noir, meuble-lavabo suspendu, un plafond à caissons et du papier peint.
Cette photo montre un petit WC et toilettes tendance avec des portes de placard noires, WC à poser, un carrelage blanc, un carrelage en pâte de verre, un mur gris, parquet clair, un lavabo intégré, un plan de toilette en marbre, un sol gris, un plan de toilette noir, meuble-lavabo suspendu, un plafond à caissons et du papier peint.
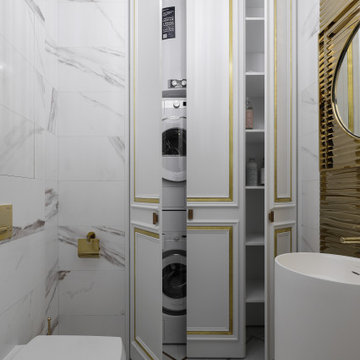
Aménagement d'un petit WC suspendu classique avec un placard à porte plane, un carrelage blanc, un carrelage en pâte de verre, un mur blanc, un sol en carrelage de porcelaine, un lavabo intégré, un plan de toilette en surface solide, un sol blanc, un plan de toilette blanc, meuble-lavabo sur pied, un plafond décaissé et du lambris.
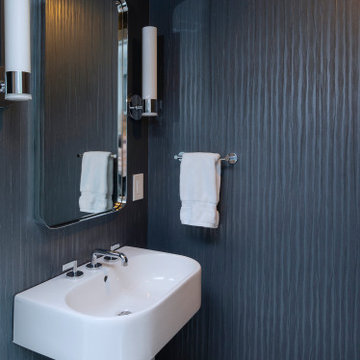
Renovations made this house bright, open, and modern. In addition to installing white oak flooring, we opened up and brightened the living space by removing a wall between the kitchen and family room and added large windows to the kitchen. In the family room, we custom made the built-ins with a clean design and ample storage. In the family room, we custom-made the built-ins. We also custom made the laundry room cubbies, using shiplap that we painted light blue.
Rudloff Custom Builders has won Best of Houzz for Customer Service in 2014, 2015 2016, 2017 and 2019. We also were voted Best of Design in 2016, 2017, 2018, 2019 which only 2% of professionals receive. Rudloff Custom Builders has been featured on Houzz in their Kitchen of the Week, What to Know About Using Reclaimed Wood in the Kitchen as well as included in their Bathroom WorkBook article. We are a full service, certified remodeling company that covers all of the Philadelphia suburban area. This business, like most others, developed from a friendship of young entrepreneurs who wanted to make a difference in their clients’ lives, one household at a time. This relationship between partners is much more than a friendship. Edward and Stephen Rudloff are brothers who have renovated and built custom homes together paying close attention to detail. They are carpenters by trade and understand concept and execution. Rudloff Custom Builders will provide services for you with the highest level of professionalism, quality, detail, punctuality and craftsmanship, every step of the way along our journey together.
Specializing in residential construction allows us to connect with our clients early in the design phase to ensure that every detail is captured as you imagined. One stop shopping is essentially what you will receive with Rudloff Custom Builders from design of your project to the construction of your dreams, executed by on-site project managers and skilled craftsmen. Our concept: envision our client’s ideas and make them a reality. Our mission: CREATING LIFETIME RELATIONSHIPS BUILT ON TRUST AND INTEGRITY.
Photo Credit: Linda McManus Images
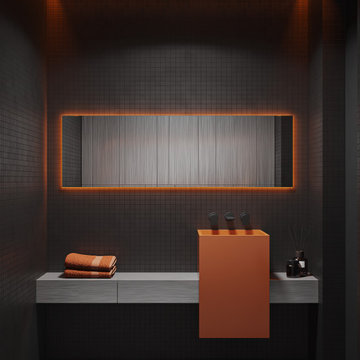
Cette image montre un WC suspendu design en bois clair de taille moyenne avec un placard à porte plane, un carrelage noir, des carreaux de porcelaine, un mur noir, un sol en carrelage de porcelaine, un lavabo suspendu, un plan de toilette en verre, un sol noir, un plan de toilette orange, meuble-lavabo suspendu, un plafond décaissé et du papier peint.
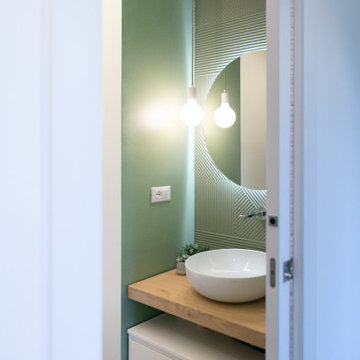
Idée de décoration pour un petit WC et toilettes minimaliste avec un placard à porte plane, des portes de placard blanches, WC séparés, un carrelage vert, des carreaux de porcelaine, un mur vert, parquet clair, une vasque, un plan de toilette en bois, meuble-lavabo suspendu et un plafond décaissé.

Contemporary Powder Room: The use of a rectangular tray ceiling, full height wall mirror, and wall to wall louvered paneling create the illusion of spaciousness in this compact powder room. A sculptural stone panel provides a focal point while camouflaging the toilet beyond.
Finishes include Walnut wood louvers from Rimadesio, Paloma Limestone, Oak herringbone flooring from Listone Giordano, Sconces by Allied Maker. Pedestal sink by Falper.
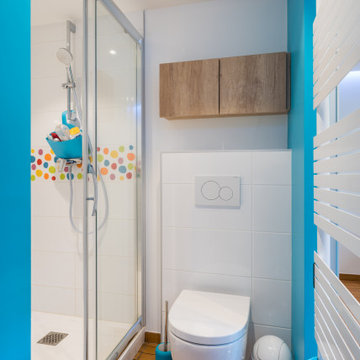
Cette image montre un WC suspendu en bois clair de taille moyenne avec un placard à porte plane, un carrelage multicolore, un mur bleu, un sol en carrelage imitation parquet, un plan vasque, un sol marron, un plan de toilette blanc, meuble-lavabo sur pied et un plafond décaissé.
Idées déco de WC et toilettes avec un plafond décaissé et un plafond à caissons
3