Idées déco de WC et toilettes avec un plafond décaissé et un plafond voûté
Trier par :
Budget
Trier par:Populaires du jour
81 - 100 sur 653 photos
1 sur 3

With a few special treatments, it's easy to transform a boring powder room into a little jewel box of a space. New vanity, lighting fixtures, ceiling detail and a statement wall covering make this little powder room an unexpected treasure.
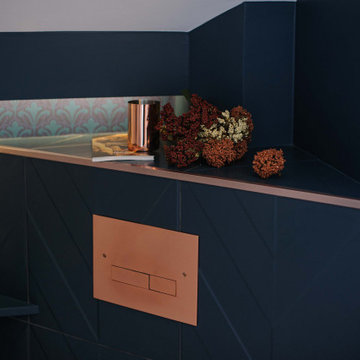
Inspiration pour un petit WC suspendu traditionnel avec un carrelage bleu, des carreaux en allumettes, un sol en carrelage imitation parquet, un lavabo posé, un sol blanc, un plan de toilette blanc, meuble-lavabo sur pied, un plafond décaissé et du papier peint.

The powder bath floating vanity is wrapped with Cambria’s “Ironsbridge” pattern with a bottom white oak shelf for any out-of-sight extra storage needs. The vanity is combined with gold plumbing, a tall splash to ceiling backlit mirror, and a dark gray linen wallpaper to create a sophisticated and contrasting powder bath.

Steven Brooke Studios
Aménagement d'un WC et toilettes classique de taille moyenne avec un lavabo encastré, un plan de toilette marron, un plan de toilette en marbre, un placard sans porte, des portes de placard marrons, un mur beige, meuble-lavabo sur pied et un plafond décaissé.
Aménagement d'un WC et toilettes classique de taille moyenne avec un lavabo encastré, un plan de toilette marron, un plan de toilette en marbre, un placard sans porte, des portes de placard marrons, un mur beige, meuble-lavabo sur pied et un plafond décaissé.
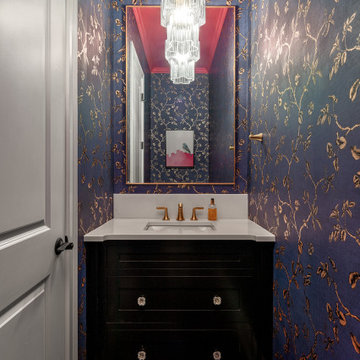
Powder room remodel included removing original builder grade materials and installing new sophisticated & elegant finishes resulting in a gem and showpiece of this home.
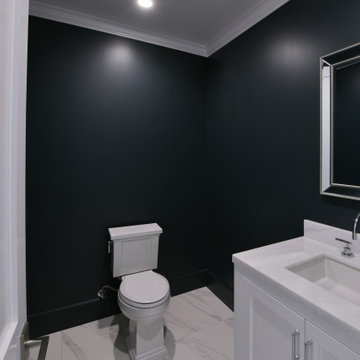
@BuildCisco 1-877-BUILD-57
Inspiration pour un petit WC et toilettes traditionnel avec un placard à porte shaker, des portes de placard blanches, WC à poser, un carrelage blanc, un mur vert, un sol en carrelage de porcelaine, un lavabo de ferme, un plan de toilette en granite, un sol blanc, un plan de toilette blanc, meuble-lavabo encastré et un plafond voûté.
Inspiration pour un petit WC et toilettes traditionnel avec un placard à porte shaker, des portes de placard blanches, WC à poser, un carrelage blanc, un mur vert, un sol en carrelage de porcelaine, un lavabo de ferme, un plan de toilette en granite, un sol blanc, un plan de toilette blanc, meuble-lavabo encastré et un plafond voûté.

Inspiration pour un grand WC et toilettes traditionnel avec un placard avec porte à panneau surélevé, des portes de placard beiges, WC séparés, un carrelage blanc, du carrelage en marbre, un mur blanc, un sol en marbre, une vasque, un plan de toilette en quartz modifié, un sol blanc, un plan de toilette blanc, meuble-lavabo encastré, un plafond voûté et du papier peint.

In the powder bathroom, the lipstick red cabinet floats within this rustic Hollywood glam inspired space. Wood floor material was designed to go up the wall for an emphasis on height. This space oozes a luxurious feeling with its smooth black snakeskin print feature wall and elegant chandelier.

Elegant powder room featuring a black, semi circle vanity Werner Straube Photography
Inspiration pour un grand WC et toilettes traditionnel avec un lavabo encastré, un placard en trompe-l'oeil, des portes de placard noires, un mur beige, un carrelage noir, du carrelage en ardoise, un sol en calcaire, un plan de toilette en granite, un sol gris, un plan de toilette noir, meuble-lavabo sur pied, un plafond décaissé et du papier peint.
Inspiration pour un grand WC et toilettes traditionnel avec un lavabo encastré, un placard en trompe-l'oeil, des portes de placard noires, un mur beige, un carrelage noir, du carrelage en ardoise, un sol en calcaire, un plan de toilette en granite, un sol gris, un plan de toilette noir, meuble-lavabo sur pied, un plafond décaissé et du papier peint.
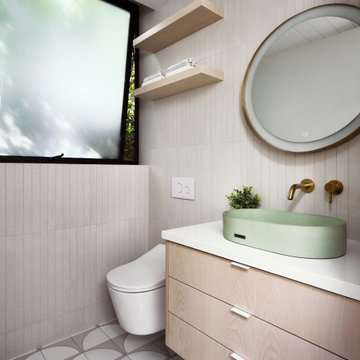
Very pale pastel coloration is introduced to add interest to the mix.
Exemple d'un WC et toilettes moderne en bois clair de taille moyenne avec un placard à porte plane, WC à poser, un carrelage beige, des carreaux de porcelaine, un mur blanc, un sol en carrelage de porcelaine, une vasque, un plan de toilette en quartz modifié, un sol multicolore, un plan de toilette blanc, meuble-lavabo encastré et un plafond voûté.
Exemple d'un WC et toilettes moderne en bois clair de taille moyenne avec un placard à porte plane, WC à poser, un carrelage beige, des carreaux de porcelaine, un mur blanc, un sol en carrelage de porcelaine, une vasque, un plan de toilette en quartz modifié, un sol multicolore, un plan de toilette blanc, meuble-lavabo encastré et un plafond voûté.
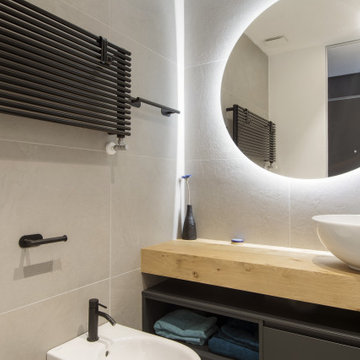
Réalisation d'un petit WC et toilettes design avec un placard à porte plane, des portes de placard grises, WC séparés, un carrelage gris, des carreaux de porcelaine, un mur blanc, un sol en carrelage de porcelaine, une vasque, un plan de toilette en bois, un sol gris, un plan de toilette marron, meuble-lavabo suspendu et un plafond décaissé.
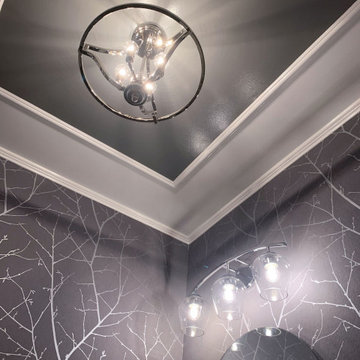
With a few special treatments, it's easy to transform a boring powder room into a little jewel box of a space. New vanity, lighting fixtures, ceiling detail and a statement wall covering make this little powder room an unexpected treasure.
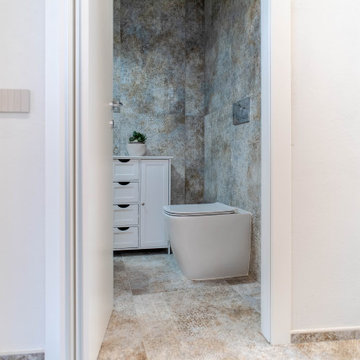
Exemple d'un petit WC et toilettes moderne avec des portes de placard blanches, WC à poser, un carrelage multicolore, des carreaux de porcelaine, un sol en carrelage de porcelaine, un lavabo suspendu, un sol multicolore, un plan de toilette blanc, meuble-lavabo sur pied et un plafond décaissé.
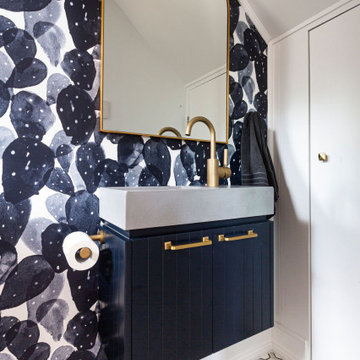
Réalisation d'un WC et toilettes design avec un placard avec porte à panneau surélevé, des portes de placard bleues, un mur blanc, un lavabo intégré, un sol multicolore, un plan de toilette gris, meuble-lavabo encastré, un plafond voûté et du papier peint.
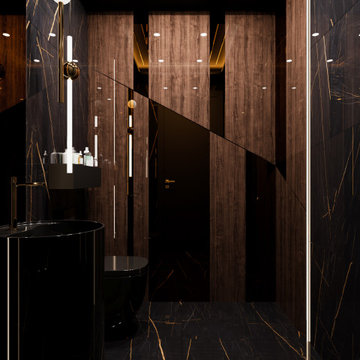
Idées déco pour un petit WC suspendu moderne avec un carrelage noir, des carreaux de béton, un mur noir, un sol en carrelage de céramique, un lavabo de ferme, un sol noir, un plafond décaissé et du lambris.
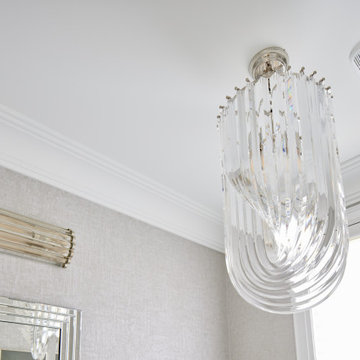
We first worked with these clients in their Toronto home. They recently moved to a new-build in Kleinburg. While their Toronto home was traditional in style and décor, they wanted a more transitional look for their new home. We selected a neutral colour palette of creams, soft grey/blues and added punches of bold colour through art, toss cushions and accessories. All furnishings were curated to suit this family’s lifestyle. They love to host and entertain large family gatherings so maximizing seating in all main spaces was a must. The kitchen table was custom-made to accommodate 12 people comfortably for lunch or dinner or friends dropping by for coffee.
For more about Lumar Interiors, click here: https://www.lumarinteriors.com/
To learn more about this project, click here: https://www.lumarinteriors.com/portfolio/kleinburg-family-home-design-decor/
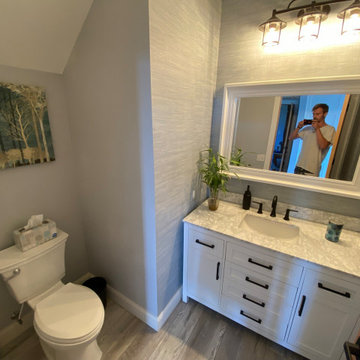
powder room
Cette photo montre un petit WC et toilettes nature avec un placard à porte shaker, des portes de placard blanches, WC séparés, un mur gris, un sol en vinyl, un plan de toilette en marbre, un sol gris, un plan de toilette blanc, meuble-lavabo sur pied, un plafond voûté et du papier peint.
Cette photo montre un petit WC et toilettes nature avec un placard à porte shaker, des portes de placard blanches, WC séparés, un mur gris, un sol en vinyl, un plan de toilette en marbre, un sol gris, un plan de toilette blanc, meuble-lavabo sur pied, un plafond voûté et du papier peint.
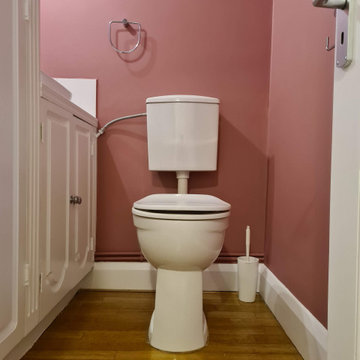
All interior painting was carried out with Air Filtration System to clean air during work. Wall water damage repair was made and all dustless sanding carried out to prepare the surface prior to painting. The hallway and Cloakroom wardrobe was spray finished. All walls and ceiling were hand-painted and roll.

Midcentury Modern inspired new build home. Color, texture, pattern, interesting roof lines, wood, light!
Inspiration pour un WC et toilettes vintage de taille moyenne avec un placard en trompe-l'oeil, des portes de placard marrons, WC à poser, un carrelage vert, des carreaux de céramique, un mur multicolore, parquet clair, une vasque, un plan de toilette en bois, un sol marron, un plan de toilette marron, meuble-lavabo sur pied, un plafond voûté et du papier peint.
Inspiration pour un WC et toilettes vintage de taille moyenne avec un placard en trompe-l'oeil, des portes de placard marrons, WC à poser, un carrelage vert, des carreaux de céramique, un mur multicolore, parquet clair, une vasque, un plan de toilette en bois, un sol marron, un plan de toilette marron, meuble-lavabo sur pied, un plafond voûté et du papier peint.

A spacious cloakroom has been updated with organic hues, complimentary metro tiling, a slim-lined bespoke cabinet and sink. Organic shaped accessories to complete the scheme.
Idées déco de WC et toilettes avec un plafond décaissé et un plafond voûté
5