Idées déco de WC et toilettes avec un plafond décaissé
Trier par :
Budget
Trier par:Populaires du jour
81 - 100 sur 476 photos
1 sur 2
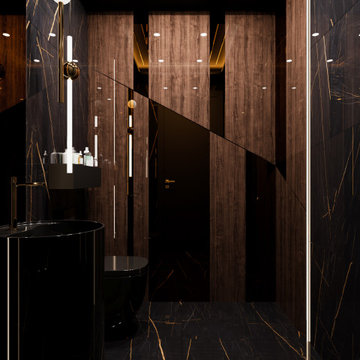
Idées déco pour un petit WC suspendu moderne avec un carrelage noir, des carreaux de béton, un mur noir, un sol en carrelage de céramique, un lavabo de ferme, un sol noir, un plafond décaissé et du lambris.

Download our free ebook, Creating the Ideal Kitchen. DOWNLOAD NOW
The homeowners built their traditional Colonial style home 17 years’ ago. It was in great shape but needed some updating. Over the years, their taste had drifted into a more contemporary realm, and they wanted our help to bridge the gap between traditional and modern.
We decided the layout of the kitchen worked well in the space and the cabinets were in good shape, so we opted to do a refresh with the kitchen. The original kitchen had blond maple cabinets and granite countertops. This was also a great opportunity to make some updates to the functionality that they were hoping to accomplish.
After re-finishing all the first floor wood floors with a gray stain, which helped to remove some of the red tones from the red oak, we painted the cabinetry Benjamin Moore “Repose Gray” a very soft light gray. The new countertops are hardworking quartz, and the waterfall countertop to the left of the sink gives a bit of the contemporary flavor.
We reworked the refrigerator wall to create more pantry storage and eliminated the double oven in favor of a single oven and a steam oven. The existing cooktop was replaced with a new range paired with a Venetian plaster hood above. The glossy finish from the hood is echoed in the pendant lights. A touch of gold in the lighting and hardware adds some contrast to the gray and white. A theme we repeated down to the smallest detail illustrated by the Jason Wu faucet by Brizo with its similar touches of white and gold (the arrival of which we eagerly awaited for months due to ripples in the supply chain – but worth it!).
The original breakfast room was pleasant enough with its windows looking into the backyard. Now with its colorful window treatments, new blue chairs and sculptural light fixture, this space flows seamlessly into the kitchen and gives more of a punch to the space.
The original butler’s pantry was functional but was also starting to show its age. The new space was inspired by a wallpaper selection that our client had set aside as a possibility for a future project. It worked perfectly with our pallet and gave a fun eclectic vibe to this functional space. We eliminated some upper cabinets in favor of open shelving and painted the cabinetry in a high gloss finish, added a beautiful quartzite countertop and some statement lighting. The new room is anything but cookie cutter.
Next the mudroom. You can see a peek of the mudroom across the way from the butler’s pantry which got a facelift with new paint, tile floor, lighting and hardware. Simple updates but a dramatic change! The first floor powder room got the glam treatment with its own update of wainscoting, wallpaper, console sink, fixtures and artwork. A great little introduction to what’s to come in the rest of the home.
The whole first floor now flows together in a cohesive pallet of green and blue, reflects the homeowner’s desire for a more modern aesthetic, and feels like a thoughtful and intentional evolution. Our clients were wonderful to work with! Their style meshed perfectly with our brand aesthetic which created the opportunity for wonderful things to happen. We know they will enjoy their remodel for many years to come!
Photography by Margaret Rajic Photography
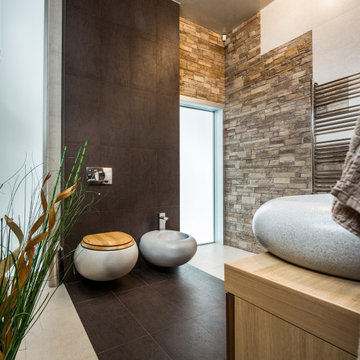
Idées déco pour un grand WC suspendu en bois clair avec un placard avec porte à panneau encastré, un carrelage beige, des carreaux de porcelaine, un mur beige, un sol en carrelage de porcelaine, un lavabo posé, un plan de toilette en bois, un sol beige, un plan de toilette marron, meuble-lavabo suspendu, un plafond décaissé et un mur en parement de brique.
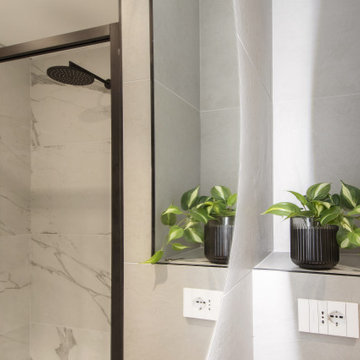
Idée de décoration pour un petit WC et toilettes design avec un placard à porte plane, des portes de placard grises, WC séparés, un carrelage gris, des carreaux de porcelaine, un mur blanc, un sol en carrelage de porcelaine, une vasque, un plan de toilette en bois, un sol gris, un plan de toilette marron, meuble-lavabo suspendu et un plafond décaissé.
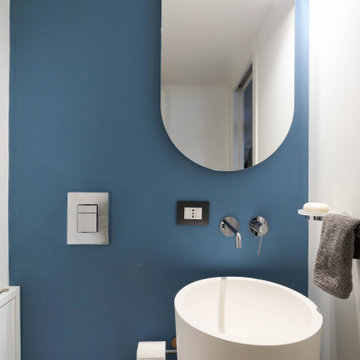
Bagno ospiti, pareti in resina e lavabo a colonna
Aménagement d'un petit WC et toilettes moderne avec des portes de placard blanches, WC à poser, un mur bleu, parquet clair, un lavabo de ferme, meuble-lavabo sur pied et un plafond décaissé.
Aménagement d'un petit WC et toilettes moderne avec des portes de placard blanches, WC à poser, un mur bleu, parquet clair, un lavabo de ferme, meuble-lavabo sur pied et un plafond décaissé.
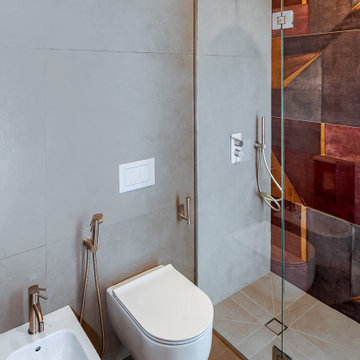
Bagno in camera con doccia a filo pavimento
Idées déco pour un petit WC suspendu contemporain avec un placard à porte affleurante, des portes de placard bleues, un carrelage multicolore, des carreaux de porcelaine, un mur multicolore, un sol en carrelage de porcelaine, une vasque, un sol gris, meuble-lavabo suspendu et un plafond décaissé.
Idées déco pour un petit WC suspendu contemporain avec un placard à porte affleurante, des portes de placard bleues, un carrelage multicolore, des carreaux de porcelaine, un mur multicolore, un sol en carrelage de porcelaine, une vasque, un sol gris, meuble-lavabo suspendu et un plafond décaissé.
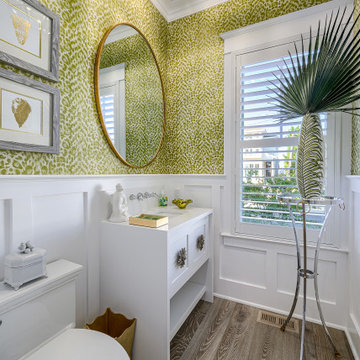
Cette photo montre un WC et toilettes bord de mer avec un placard à porte shaker, des portes de placard blanches, WC à poser, un mur blanc, un sol en bois brun, un lavabo posé, un plan de toilette en quartz, un sol marron, un plan de toilette blanc, meuble-lavabo encastré, un plafond décaissé et du papier peint.
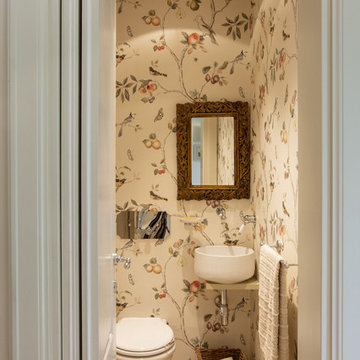
Inspiration pour un petit WC suspendu traditionnel avec des portes de placard beiges, parquet clair, une vasque, un plan de toilette en bois, meuble-lavabo sur pied, un plafond décaissé et du papier peint.
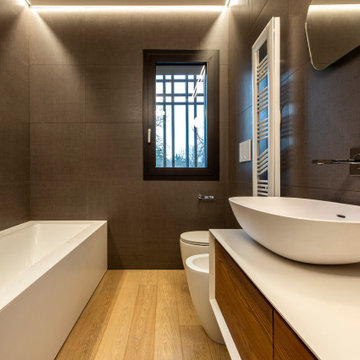
Exemple d'un très grand WC et toilettes tendance en bois foncé avec un placard avec porte à panneau encastré, WC séparés, un carrelage gris, des carreaux de porcelaine, un mur gris, parquet clair, une vasque, un plan de toilette en surface solide, un plan de toilette blanc, meuble-lavabo suspendu et un plafond décaissé.
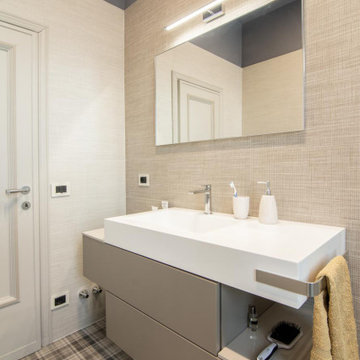
Il bagno più piccolo dell'abitazione si trova nella camera padronale, è stato ampliato togliendo dello spazio alla camera che era molto grande per ricavare una grande doccia molto funzionale. A terra un pavimento in grès effetto tartan, molto maschile. Soffitto colorato color carta zucchero. Per scelta progettuale entrambi i bagni sono stati rivestiti di piastrelle fino ad altezza di 240 cm.
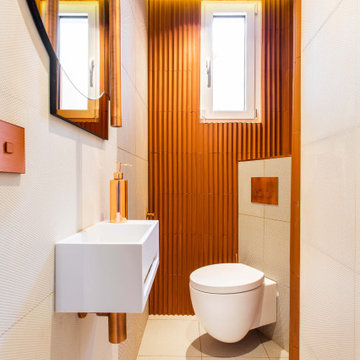
Réalisation d'un WC suspendu design de taille moyenne avec un carrelage multicolore, des carreaux de céramique, un sol en carrelage de porcelaine, un lavabo suspendu, un sol multicolore, un plan de toilette multicolore et un plafond décaissé.

Glamorous Spa Bath. Dual vanities give both clients their own space with lots of storage. One vanity attaches to the tub with some open display and a little lift up door the tub deck extends into which is a great place to tuck away all the tub supplies and toiletries. On the other side of the tub is a recessed linen cabinet that hides a tv inside on a hinged arm so that when the client soaks for therapy in the tub they can enjoy watching tv. On the other side of the bathroom is the shower and toilet room. The shower is large with a corner seat and hand shower and a soap niche. Little touches like a slab cap on the top of the curb, seat and inside the niche look great but will also help with cleaning by eliminating the grout joints. Extra storage over the toilet is very convenient. But the favorite items of the client are all the sparkles including the beveled mirror pieces at the vanity cabinets, the mother of pearl large chandelier and sconces, the bits of glass and mirror in the countertops and a few crystal knobs and polished nickel touches. (Photo Credit; Shawn Lober Construction)
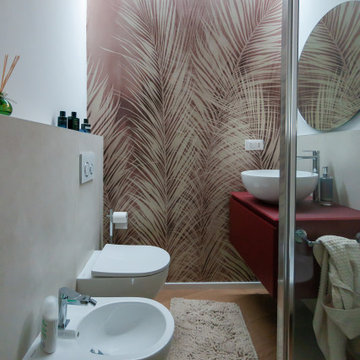
Aménagement d'un petit WC et toilettes moderne avec un placard à porte plane, des portes de placard rouges, WC séparés, un carrelage beige, des carreaux de porcelaine, un mur beige, parquet clair, une vasque, un plan de toilette en verre, un plan de toilette rouge, meuble-lavabo suspendu, un plafond décaissé et du papier peint.

Inspiration pour un WC suspendu design en bois clair de taille moyenne avec un placard avec porte à panneau surélevé, un carrelage beige, des carreaux de porcelaine, un mur blanc, un sol en carrelage de porcelaine, un lavabo encastré, un plan de toilette en quartz modifié, un sol blanc, un plan de toilette blanc, meuble-lavabo suspendu et un plafond décaissé.
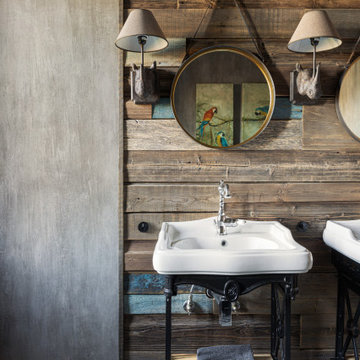
Idée de décoration pour un WC et toilettes urbain de taille moyenne avec WC séparés, un carrelage gris, un mur gris, un sol en carrelage de porcelaine, un plan vasque, un sol gris, un plan de toilette blanc, meuble-lavabo sur pied, un plafond décaissé et du lambris.
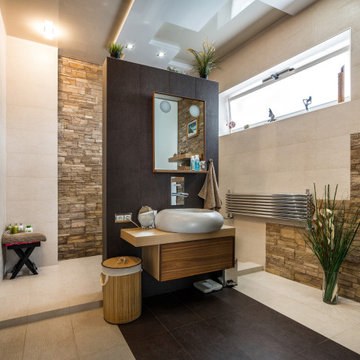
Inspiration pour un grand WC suspendu en bois clair avec meuble-lavabo suspendu, un placard avec porte à panneau encastré, un carrelage beige, des carreaux de porcelaine, un mur beige, un sol en carrelage de porcelaine, un lavabo posé, un plan de toilette en bois, un sol beige, un plan de toilette marron, un plafond décaissé et un mur en parement de brique.
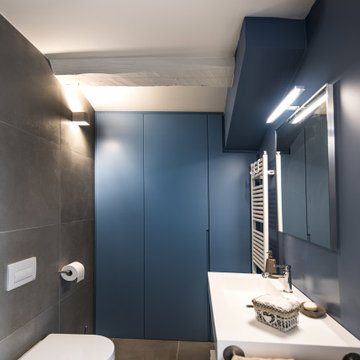
un piccolo bagno al piano soppalco. Lo spazio è stato completamente sfruttato grazie anche ad un mobile su misura, blu, come le pareti in microresina.
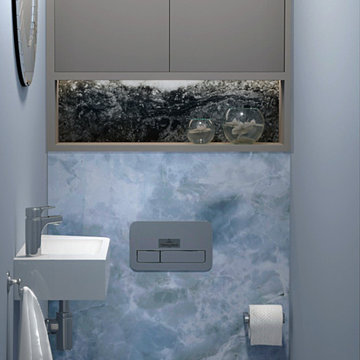
Inspiration pour un petit WC suspendu avec un placard à porte plane, des portes de placard grises, un carrelage bleu, des carreaux de porcelaine, un mur bleu, un sol en carrelage de porcelaine, un lavabo suspendu, un sol bleu, un plan de toilette blanc, meuble-lavabo suspendu et un plafond décaissé.
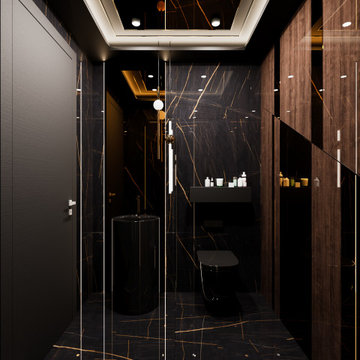
Aménagement d'un petit WC suspendu moderne avec un carrelage noir, des carreaux de béton, un mur noir, un sol en carrelage de céramique, un lavabo de ferme, un sol noir, un plafond décaissé et du lambris.
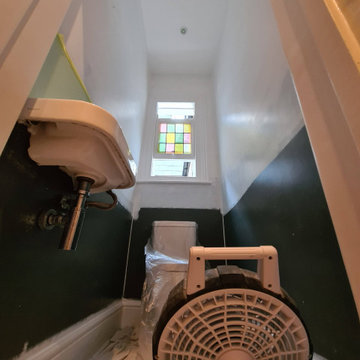
Full decorating work to the cloakroom walls, ceiling, and woodwork & bathroom ceiling, and windows. Using the best possible durable and antifungal paint, dustless sanding system, and color match.
Idées déco de WC et toilettes avec un plafond décaissé
5