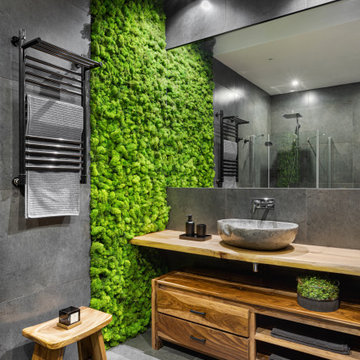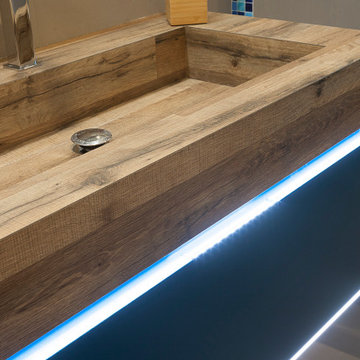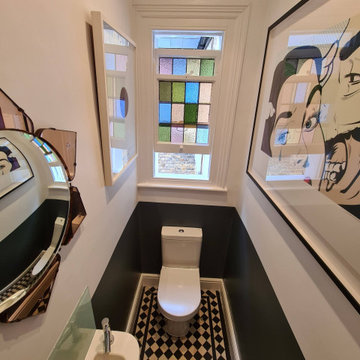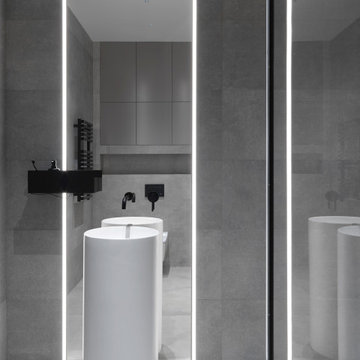Idées déco de WC et toilettes de taille moyenne avec un plafond décaissé
Trier par :
Budget
Trier par:Populaires du jour
1 - 20 sur 167 photos
1 sur 3

Idées déco pour un WC suspendu contemporain en bois clair de taille moyenne avec un placard avec porte à panneau surélevé, un carrelage beige, des carreaux de porcelaine, un mur blanc, un sol en carrelage de porcelaine, un lavabo encastré, un plan de toilette en quartz modifié, un sol blanc, un plan de toilette blanc, meuble-lavabo suspendu et un plafond décaissé.

В квартире имеется отдельная гостевая туалетная комната с отделкой и оборудованием в похожем ключе - инсталляция, гигиенический душ, люк скрытого монтажа под покраску

Туалет с МДФ панелями и молдингами в квартире ВТБ Арена Парк
Exemple d'un WC suspendu éclectique de taille moyenne avec un placard à porte plane, des portes de placard grises, un mur multicolore, un sol en carrelage de porcelaine, un lavabo suspendu, un sol multicolore, meuble-lavabo suspendu, un plafond décaissé et boiseries.
Exemple d'un WC suspendu éclectique de taille moyenne avec un placard à porte plane, des portes de placard grises, un mur multicolore, un sol en carrelage de porcelaine, un lavabo suspendu, un sol multicolore, meuble-lavabo suspendu, un plafond décaissé et boiseries.

Cette photo montre un WC suspendu méditerranéen en bois foncé de taille moyenne avec des carreaux de porcelaine, un sol en marbre, une vasque, un plan de toilette en marbre, un sol noir, meuble-lavabo encastré et un plafond décaissé.

Steven Brooke Studios
Aménagement d'un WC et toilettes classique de taille moyenne avec un lavabo encastré, un plan de toilette marron, un plan de toilette en marbre, un placard sans porte, des portes de placard marrons, un mur beige, meuble-lavabo sur pied et un plafond décaissé.
Aménagement d'un WC et toilettes classique de taille moyenne avec un lavabo encastré, un plan de toilette marron, un plan de toilette en marbre, un placard sans porte, des portes de placard marrons, un mur beige, meuble-lavabo sur pied et un plafond décaissé.

Cette photo montre un WC et toilettes industriel en bois brun de taille moyenne avec WC séparés, un carrelage gris, des carreaux de porcelaine, un mur gris, un sol en carrelage de porcelaine, un plan vasque, un plan de toilette en bois, un sol gris, un plan de toilette beige, meuble-lavabo sur pied, un plafond décaissé et du lambris.

Aménagement d'un WC suspendu contemporain en bois brun de taille moyenne avec un placard à porte plane, un carrelage beige, du carrelage en marbre, un mur blanc, un sol en bois brun, un lavabo encastré, un plan de toilette en surface solide, un sol marron, un plan de toilette noir, meuble-lavabo suspendu et un plafond décaissé.

Who doesn’t love a jewel box powder room? The beautifully appointed space features wainscot, a custom metallic ceiling, and custom vanity with marble floors. Wallpaper by Nina Campbell for Osborne & Little.

Step into the luxurious ambiance of the downstairs powder room, where opulence meets sophistication in a stunning display of modern design.
The focal point of the room is the sleek and elegant vanity, crafted from rich wood and topped with a luxurious marble countertop. The vanity exudes timeless charm with its clean lines and exquisite craftsmanship, offering both style and functionality.
Above the vanity, a large mirror with a slim metal frame reflects the room's beauty and adds a sense of depth and spaciousness. The mirror's minimalist design complements the overall aesthetic of the powder room, enhancing its contemporary allure.
Soft, ambient lighting bathes the room in a warm glow, creating a serene and inviting atmosphere. A statement pendant light hangs from the ceiling, casting a soft and diffused light that adds to the room's luxurious ambiance.
This powder room is more than just a functional space; it's a sanctuary of indulgence and relaxation, where every detail is meticulously curated to create a truly unforgettable experience. Welcome to a world of refined elegance and modern luxury.

Inspiration pour un WC et toilettes urbain de taille moyenne avec des portes de placard blanches, WC séparés, un mur marron, parquet clair, un lavabo de ferme, meuble-lavabo sur pied, un plafond décaissé et du papier peint.

We first worked with these clients in their Toronto home. They recently moved to a new-build in Kleinburg. While their Toronto home was traditional in style and décor, they wanted a more transitional look for their new home. We selected a neutral colour palette of creams, soft grey/blues and added punches of bold colour through art, toss cushions and accessories. All furnishings were curated to suit this family’s lifestyle. They love to host and entertain large family gatherings so maximizing seating in all main spaces was a must. The kitchen table was custom-made to accommodate 12 people comfortably for lunch or dinner or friends dropping by for coffee.
For more about Lumar Interiors, click here: https://www.lumarinteriors.com/
To learn more about this project, click here: https://www.lumarinteriors.com/portfolio/kleinburg-family-home-design-decor/

The bathrooms achieve a spa-like serenity, reflecting personal preferences for teak and marble, deep hues and pastels. This powder room has a custom hand-made vanity countertop made of Hawaiian koa wood with a white glass vessel sink.

Idées déco pour un WC et toilettes contemporain de taille moyenne avec des portes de placard blanches, un mur bleu, un sol marron, un plan de toilette noir, meuble-lavabo encastré, un plafond décaissé, un placard à porte shaker, WC à poser, un sol en vinyl, une vasque, un plan de toilette en quartz et boiseries.

Mobile bagno sospeso con Lavabo assemblato in gres porcellanato effetto legno e illuminazione a led indiretta ad effetto cromoterapia
Cette image montre un WC suspendu design de taille moyenne avec un placard à porte plane, des portes de placard bleues, un carrelage beige, des carreaux de porcelaine, un mur beige, un sol en carrelage de porcelaine, un lavabo posé, un plan de toilette en bois, un sol beige, un plan de toilette beige, meuble-lavabo suspendu et un plafond décaissé.
Cette image montre un WC suspendu design de taille moyenne avec un placard à porte plane, des portes de placard bleues, un carrelage beige, des carreaux de porcelaine, un mur beige, un sol en carrelage de porcelaine, un lavabo posé, un plan de toilette en bois, un sol beige, un plan de toilette beige, meuble-lavabo suspendu et un plafond décaissé.

Aménagement d'un WC et toilettes industriel de taille moyenne avec WC séparés, un carrelage gris, un mur gris, un sol en carrelage de porcelaine, un plan vasque, un sol gris, un plan de toilette blanc, meuble-lavabo sur pied, un plafond décaissé et du lambris.

This powder room was designed to make a statement when guest are visiting. The Caesarstone counter top in White Attica was used as a splashback to keep the design sleek. A gold A330 pendant light references the gold tap ware supplier by Reece.

Full decorating work to the cloakroom walls, ceiling, and woodwork & bathroom ceiling, and windows. Using the best possible durable and antifungal paint, dustless sanding system, and color match.

Newly constructed Smart home with attached 3 car garage in Encino! A proud oak tree beckons you to this blend of beauty & function offering recessed lighting, LED accents, large windows, wide plank wood floors & built-ins throughout. Enter the open floorplan including a light filled dining room, airy living room offering decorative ceiling beams, fireplace & access to the front patio, powder room, office space & vibrant family room with a view of the backyard. A gourmets delight is this kitchen showcasing built-in stainless-steel appliances, double kitchen island & dining nook. There’s even an ensuite guest bedroom & butler’s pantry. Hosting fun filled movie nights is turned up a notch with the home theater featuring LED lights along the ceiling, creating an immersive cinematic experience. Upstairs, find a large laundry room, 4 ensuite bedrooms with walk-in closets & a lounge space. The master bedroom has His & Hers walk-in closets, dual shower, soaking tub & dual vanity. Outside is an entertainer’s dream from the barbecue kitchen to the refreshing pool & playing court, plus added patio space, a cabana with bathroom & separate exercise/massage room. With lovely landscaping & fully fenced yard, this home has everything a homeowner could dream of!

A custom arched built-in, gilded light fixtures, serene blue walls, and Arabian-style tile. These subtle yet impactful details combine to transform this classic powder room into a jewel-box space.

Réalisation d'un WC suspendu design de taille moyenne avec un carrelage gris, des carreaux de porcelaine, un mur gris, un sol en carrelage de porcelaine, un lavabo intégré, un sol gris et un plafond décaissé.
Idées déco de WC et toilettes de taille moyenne avec un plafond décaissé
1