Idées déco de WC et toilettes avec un plafond en lambris de bois et un plafond en bois
Trier par :
Budget
Trier par:Populaires du jour
41 - 60 sur 358 photos
1 sur 3

Cette image montre un grand WC et toilettes traditionnel en bois avec parquet clair, une vasque, un plan de toilette en granite, un plan de toilette gris, meuble-lavabo suspendu et un plafond en bois.

Inspiration pour un petit WC suspendu nordique avec un placard à porte plane, des portes de placard blanches, un carrelage multicolore, des carreaux de porcelaine, un mur multicolore, un sol en carrelage de porcelaine, un lavabo posé, un plan de toilette en bois, un sol noir, un plan de toilette marron, meuble-lavabo suspendu et un plafond en lambris de bois.

Гостевой санузел и хозяйственная комната. Немаловажным условием было размещение трёх санузлов и хозяйственной комнаты со стирально-сушильными автоматами. В семье уже подрастает ребенок, и в планах увеличение семьи, поэтому необходимость частых стирок была очевидна на самом раннем этапе проектирования. Сантехника: Cielo.
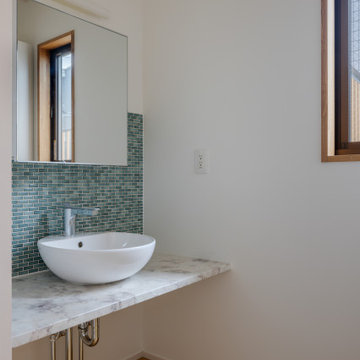
美しい洗面化粧台
Inspiration pour un WC et toilettes nordique de taille moyenne avec des portes de placard blanches, un carrelage vert, mosaïque, un mur blanc, un sol en bois brun, un plan de toilette en marbre, un sol beige, un plan de toilette blanc, meuble-lavabo suspendu, un plafond en lambris de bois, du lambris de bois et une vasque.
Inspiration pour un WC et toilettes nordique de taille moyenne avec des portes de placard blanches, un carrelage vert, mosaïque, un mur blanc, un sol en bois brun, un plan de toilette en marbre, un sol beige, un plan de toilette blanc, meuble-lavabo suspendu, un plafond en lambris de bois, du lambris de bois et une vasque.

This powder room features a dark, hex tile as well as a reclaimed wood ceiling and vanity. The vanity has a black and gold marble countertop, as well as a gold round wall mirror and a gold light fixture.

Advisement + Design - Construction advisement, custom millwork & custom furniture design, interior design & art curation by Chango & Co.
Idée de décoration pour un grand WC et toilettes tradition avec un placard à porte affleurante, des portes de placard blanches, WC à poser, un mur blanc, un sol en calcaire, un lavabo intégré, un plan de toilette en quartz modifié, un sol gris, un plan de toilette blanc, meuble-lavabo encastré, un plafond en lambris de bois et du lambris de bois.
Idée de décoration pour un grand WC et toilettes tradition avec un placard à porte affleurante, des portes de placard blanches, WC à poser, un mur blanc, un sol en calcaire, un lavabo intégré, un plan de toilette en quartz modifié, un sol gris, un plan de toilette blanc, meuble-lavabo encastré, un plafond en lambris de bois et du lambris de bois.

Full Lake Home Renovation
Idée de décoration pour un très grand WC et toilettes tradition avec un placard avec porte à panneau encastré, des portes de placard marrons, WC séparés, un mur gris, un sol en carrelage de terre cuite, un lavabo de ferme, un plan de toilette en quartz modifié, un sol blanc, un plan de toilette gris, meuble-lavabo encastré, un plafond en bois et du lambris.
Idée de décoration pour un très grand WC et toilettes tradition avec un placard avec porte à panneau encastré, des portes de placard marrons, WC séparés, un mur gris, un sol en carrelage de terre cuite, un lavabo de ferme, un plan de toilette en quartz modifié, un sol blanc, un plan de toilette gris, meuble-lavabo encastré, un plafond en bois et du lambris.

Réalisation d'un petit WC suspendu urbain en bois avec des portes de placard blanches, un carrelage marron, des carreaux de porcelaine, un mur marron, un sol en carrelage de porcelaine, un lavabo posé, un plan de toilette en surface solide, un sol marron, un plan de toilette blanc, meuble-lavabo suspendu et un plafond en bois.
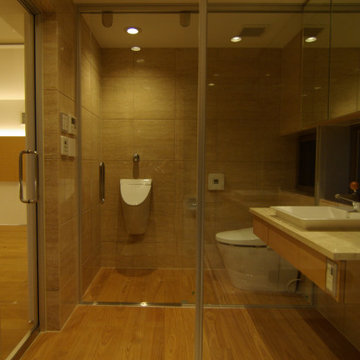
RC+鉄骨造 地上2階
延床面積167.32㎡
敷地内高低差6m、前面道路高低差3mの傾斜地
Aménagement d'un grand WC et toilettes moderne avec des portes de placard beiges, WC séparés, un carrelage beige, un mur beige, un sol en bois brun, un lavabo posé, un sol marron, un plan de toilette beige, meuble-lavabo suspendu et un plafond en lambris de bois.
Aménagement d'un grand WC et toilettes moderne avec des portes de placard beiges, WC séparés, un carrelage beige, un mur beige, un sol en bois brun, un lavabo posé, un sol marron, un plan de toilette beige, meuble-lavabo suspendu et un plafond en lambris de bois.
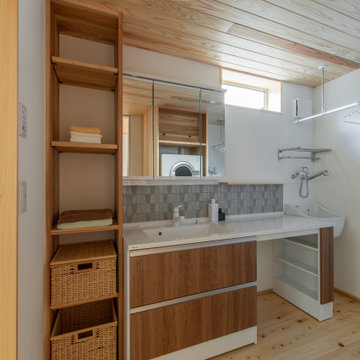
玄関は入り、すぐ左手にある洗面脱衣室です。
帰宅してすぐに手洗いうがいができ、極力ウィルスを室内へ持ち込まない間取りとなっています。
また、洗濯機だけでなくスロップシンク・ガス乾燥機・物干しパイプがあり、ランドリールームも兼ねています。
乾いた洗濯物は向かいのファミリークローゼットへ片づけます。

Shiplap walls and ceiling, pedestal sink, white oak hardwood flooring.
Idées déco pour un WC et toilettes avec des portes de placard marrons, WC à poser, un mur beige, parquet foncé, un lavabo de ferme, un plan de toilette en bois, un sol marron, un plan de toilette marron, meuble-lavabo sur pied, un plafond en lambris de bois et du lambris de bois.
Idées déco pour un WC et toilettes avec des portes de placard marrons, WC à poser, un mur beige, parquet foncé, un lavabo de ferme, un plan de toilette en bois, un sol marron, un plan de toilette marron, meuble-lavabo sur pied, un plafond en lambris de bois et du lambris de bois.
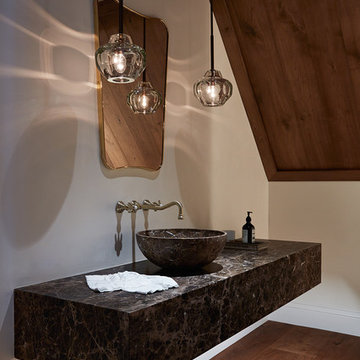
Originally built in 1929 and designed by famed architect Albert Farr who was responsible for the Wolf House that was built for Jack London in Glen Ellen, this building has always had tremendous historical significance. In keeping with tradition, the new design incorporates intricate plaster crown moulding details throughout with a splash of contemporary finishes lining the corridors. From venetian plaster finishes to German engineered wood flooring this house exhibits a delightful mix of traditional and contemporary styles. Many of the rooms contain reclaimed wood paneling, discretely faux-finished Trufig outlets and a completely integrated Savant Home Automation system. Equipped with radiant flooring and forced air-conditioning on the upper floors as well as a full fitness, sauna and spa recreation center at the basement level, this home truly contains all the amenities of modern-day living. The primary suite area is outfitted with floor to ceiling Calacatta stone with an uninterrupted view of the Golden Gate bridge from the bathtub. This building is a truly iconic and revitalized space.
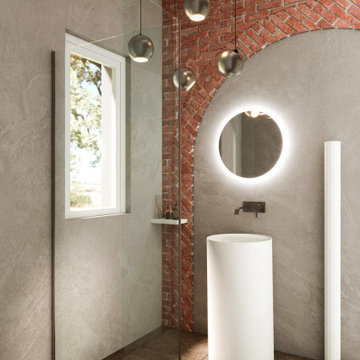
un piccolissimo bagno di servizio, destinato anche agli ospiti, quale miglior modo per valorizzarlo se non recuperare quello che già è insito nella struttura, il soffitto a travi e parte del muro originale dove un vecchio arco in mattoni fa capolino tra i rivestimenti delle pareti in resina.

Inspiration pour un WC et toilettes design avec un placard sans porte, WC séparés, un mur bleu, parquet clair, un lavabo encastré, un plan de toilette en marbre, un plan de toilette blanc, meuble-lavabo sur pied, un plafond en lambris de bois et du lambris de bois.
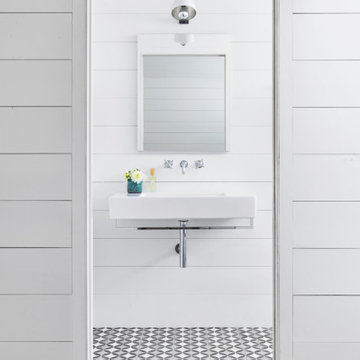
Cette image montre un petit WC et toilettes rustique avec des portes de placard blanches, un mur blanc, un sol en carrelage de céramique, un lavabo suspendu, un sol noir, un plan de toilette blanc, meuble-lavabo suspendu, un plafond en bois et du lambris.

After the second fallout of the Delta Variant amidst the COVID-19 Pandemic in mid 2021, our team working from home, and our client in quarantine, SDA Architects conceived Japandi Home.
The initial brief for the renovation of this pool house was for its interior to have an "immediate sense of serenity" that roused the feeling of being peaceful. Influenced by loneliness and angst during quarantine, SDA Architects explored themes of escapism and empathy which led to a “Japandi” style concept design – the nexus between “Scandinavian functionality” and “Japanese rustic minimalism” to invoke feelings of “art, nature and simplicity.” This merging of styles forms the perfect amalgamation of both function and form, centred on clean lines, bright spaces and light colours.
Grounded by its emotional weight, poetic lyricism, and relaxed atmosphere; Japandi Home aesthetics focus on simplicity, natural elements, and comfort; minimalism that is both aesthetically pleasing yet highly functional.
Japandi Home places special emphasis on sustainability through use of raw furnishings and a rejection of the one-time-use culture we have embraced for numerous decades. A plethora of natural materials, muted colours, clean lines and minimal, yet-well-curated furnishings have been employed to showcase beautiful craftsmanship – quality handmade pieces over quantitative throwaway items.
A neutral colour palette compliments the soft and hard furnishings within, allowing the timeless pieces to breath and speak for themselves. These calming, tranquil and peaceful colours have been chosen so when accent colours are incorporated, they are done so in a meaningful yet subtle way. Japandi home isn’t sparse – it’s intentional.
The integrated storage throughout – from the kitchen, to dining buffet, linen cupboard, window seat, entertainment unit, bed ensemble and walk-in wardrobe are key to reducing clutter and maintaining the zen-like sense of calm created by these clean lines and open spaces.
The Scandinavian concept of “hygge” refers to the idea that ones home is your cosy sanctuary. Similarly, this ideology has been fused with the Japanese notion of “wabi-sabi”; the idea that there is beauty in imperfection. Hence, the marriage of these design styles is both founded on minimalism and comfort; easy-going yet sophisticated. Conversely, whilst Japanese styles can be considered “sleek” and Scandinavian, “rustic”, the richness of the Japanese neutral colour palette aids in preventing the stark, crisp palette of Scandinavian styles from feeling cold and clinical.
Japandi Home’s introspective essence can ultimately be considered quite timely for the pandemic and was the quintessential lockdown project our team needed.
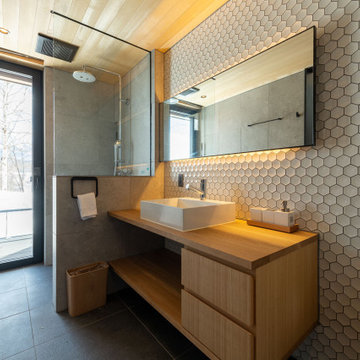
洗面、シャワー室です。連続した広々とした空間になっています。
Aménagement d'un grand WC et toilettes montagne avec un placard sans porte, des portes de placard beiges, WC à poser, un carrelage blanc, des carreaux de porcelaine, un mur blanc, un sol en carrelage de porcelaine, un lavabo posé, un plan de toilette en bois, un sol noir, un plan de toilette beige, meuble-lavabo encastré, un plafond en bois et différents habillages de murs.
Aménagement d'un grand WC et toilettes montagne avec un placard sans porte, des portes de placard beiges, WC à poser, un carrelage blanc, des carreaux de porcelaine, un mur blanc, un sol en carrelage de porcelaine, un lavabo posé, un plan de toilette en bois, un sol noir, un plan de toilette beige, meuble-lavabo encastré, un plafond en bois et différents habillages de murs.
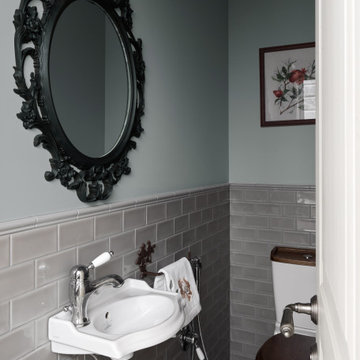
На первом этаже предусмотрели два санузла, один из которых с душевой кабиной.
Остальные санузлы расположение на втором этаже.
Гостевой санузел на 1 этаже.
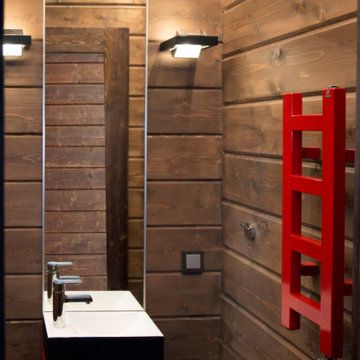
Туалет в зоне сауны в загородном доме
Idée de décoration pour un petit WC et toilettes en bois avec un placard à porte plane, des portes de placard rouges, un mur marron, un sol en carrelage de porcelaine, un lavabo posé, un sol marron, meuble-lavabo suspendu et un plafond en bois.
Idée de décoration pour un petit WC et toilettes en bois avec un placard à porte plane, des portes de placard rouges, un mur marron, un sol en carrelage de porcelaine, un lavabo posé, un sol marron, meuble-lavabo suspendu et un plafond en bois.
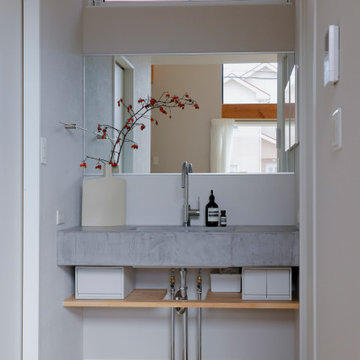
Aménagement d'un petit WC et toilettes scandinave avec un placard sans porte, des portes de placard grises, un mur gris, parquet clair, un sol gris, meuble-lavabo suspendu, un plafond en bois et du papier peint.
Idées déco de WC et toilettes avec un plafond en lambris de bois et un plafond en bois
3