Idées déco de WC et toilettes avec un plafond en papier peint et différents designs de plafond
Trier par :
Budget
Trier par:Populaires du jour
101 - 120 sur 1 781 photos
1 sur 3
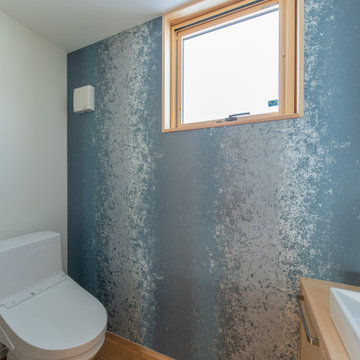
2階のトイレです。
床には硬く耐久性の優れた竹を採用しました。
ウレタン塗装されているので、水にも強くトイレは最適です。
アクセントクロスはシンコールさんのHELLO47というシリーズから、滋賀県をモチーフとしたクロスです。
Réalisation d'un WC et toilettes avec un sol en bois brun, un plafond en papier peint et du papier peint.
Réalisation d'un WC et toilettes avec un sol en bois brun, un plafond en papier peint et du papier peint.
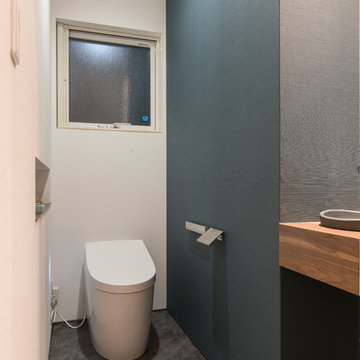
Exemple d'un WC et toilettes moderne de taille moyenne avec un placard sans porte, des portes de placard blanches, un mur noir, un lavabo encastré, un sol vert, meuble-lavabo encastré, un plafond en papier peint et du papier peint.
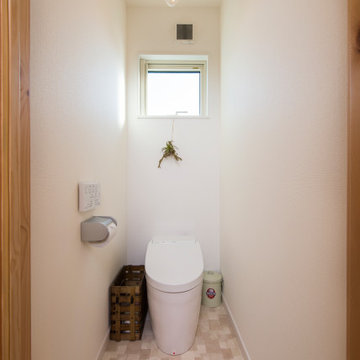
爽やかな壁紙が映える脱衣所。
広さは2畳となります。収納家具と洗濯機が十分に設置できる広さになります。
トイレ(リクシル)
Idée de décoration pour un petit WC et toilettes avec un placard à porte plane, des portes de placard marrons, un carrelage blanc, un mur gris, un sol blanc, meuble-lavabo sur pied, un plafond en papier peint et du papier peint.
Idée de décoration pour un petit WC et toilettes avec un placard à porte plane, des portes de placard marrons, un carrelage blanc, un mur gris, un sol blanc, meuble-lavabo sur pied, un plafond en papier peint et du papier peint.

Idées déco pour un WC et toilettes classique de taille moyenne avec un placard à porte shaker, des portes de placard blanches, WC séparés, un mur blanc, un sol en marbre, un lavabo encastré, un plan de toilette en marbre, un sol blanc, un plan de toilette blanc, meuble-lavabo suspendu, un plafond en papier peint et du papier peint.
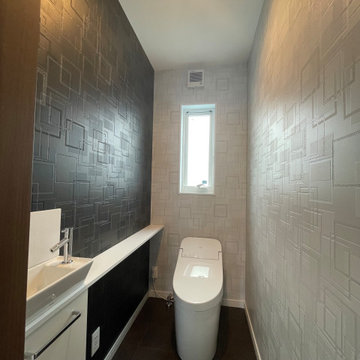
Cette image montre un WC et toilettes de taille moyenne avec un placard à porte affleurante, des portes de placard blanches, WC à poser, un mur noir, un sol en vinyl, un sol noir, meuble-lavabo encastré et un plafond en papier peint.

古民家ゆえ圧倒的にブラウン系の色調が多いので、トイレ空間だけはホワイトを基調としたモノトーン系のカラースキームとしました。安価なイメージにならないようにと、床・壁ともに外国産のセラミックタイルを貼り、間接照明で柔らかい光に包まれるような照明計画としました。
Réalisation d'un grand WC et toilettes minimaliste avec un placard avec porte à panneau encastré, des portes de placard noires, WC à poser, un carrelage blanc, des carreaux de céramique, un mur blanc, un sol en carrelage de céramique, une vasque, un sol gris, un plan de toilette noir, meuble-lavabo encastré et un plafond en papier peint.
Réalisation d'un grand WC et toilettes minimaliste avec un placard avec porte à panneau encastré, des portes de placard noires, WC à poser, un carrelage blanc, des carreaux de céramique, un mur blanc, un sol en carrelage de céramique, une vasque, un sol gris, un plan de toilette noir, meuble-lavabo encastré et un plafond en papier peint.
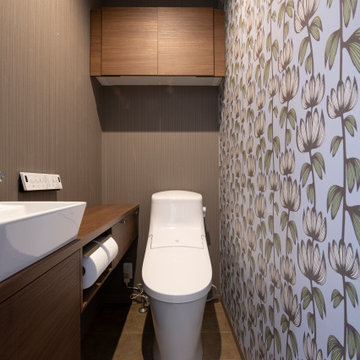
Cette photo montre un petit WC et toilettes tendance avec WC à poser, un mur gris, un sol en carrelage de porcelaine, un sol noir, un plafond en papier peint et du papier peint.
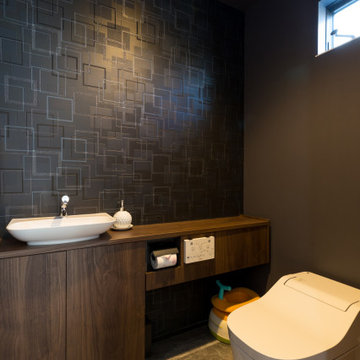
Cette photo montre un WC et toilettes moderne avec un mur noir, un sol en vinyl, un sol gris, un plafond en papier peint et du papier peint.
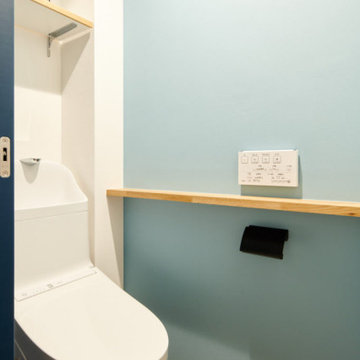
Idées déco pour un WC et toilettes scandinave avec un mur vert, un sol en vinyl, un sol marron, un plafond en papier peint et du papier peint.
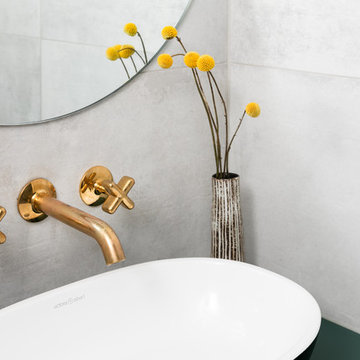
Powder room with a twist. This cozy powder room was completely transformed form top to bottom. Introducing playful patterns with tile and wallpaper. This picture is a close up of the bathroom vessel sink. It shows the eclectic design of the bathroom and the decor. Boston, MA.
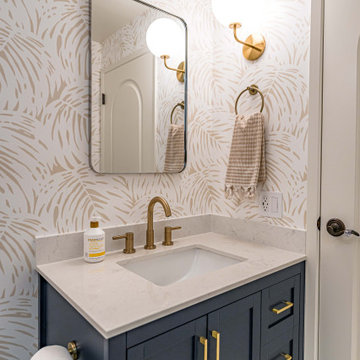
A complete remodel of this beautiful home, featuring stunning navy blue cabinets and elegant gold fixtures that perfectly complement the brightness of the marble countertops. The ceramic tile walls add a unique texture to the design, while the porcelain hexagon flooring adds an element of sophistication that perfectly completes the whole look.

Thoughtful details make this small powder room renovation uniquely beautiful. Due to its location partially under a stairway it has several unusual angles. We used those angles to have a vanity custom built to fit. The new vanity allows room for a beautiful textured sink with widespread faucet, space for items on top, plus closed and open storage below the brown, gold and off-white quartz countertop. Unique molding and a burled maple effect finish this custom piece.
Classic toile (a printed design depicting a scene) was inspiration for the large print blue floral wallpaper that is thoughtfully placed for impact when the door is open. Smokey mercury glass inspired the romantic overhead light fixture and hardware style. The room is topped off by the original crown molding, plus trim that we added directly onto the ceiling, with wallpaper inside that creates an inset look.
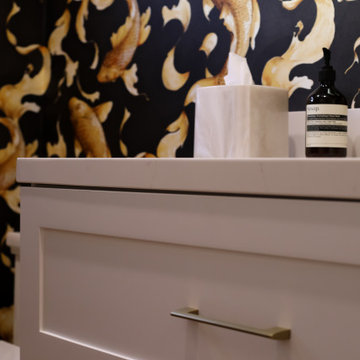
Complete kitchen remodel, new flooring throughout, powder room remodel, soffit work and new lighting throughout
Inspiration pour un grand WC et toilettes traditionnel avec un placard à porte shaker, des portes de placard blanches, un bidet, un carrelage blanc, des dalles de pierre, un mur multicolore, un sol en carrelage de porcelaine, un lavabo encastré, un plan de toilette en quartz modifié, un sol gris, un plan de toilette blanc, meuble-lavabo suspendu, un plafond en papier peint et du papier peint.
Inspiration pour un grand WC et toilettes traditionnel avec un placard à porte shaker, des portes de placard blanches, un bidet, un carrelage blanc, des dalles de pierre, un mur multicolore, un sol en carrelage de porcelaine, un lavabo encastré, un plan de toilette en quartz modifié, un sol gris, un plan de toilette blanc, meuble-lavabo suspendu, un plafond en papier peint et du papier peint.
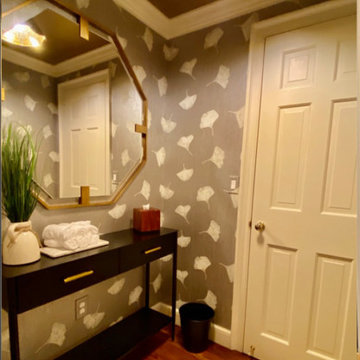
This guest bathroom has a lovely vestibule, which I wanted to make comfortable for the client's guests to use as a space for freshening up, even if the water closet is occupied. We compromised on the client's tastes in this space, using the husband's prefered wallpaper in the vestibule and the wife's favorite in the water closet. The vestibule walls are covered in Cowtan & Tout paper-- a lovely cork with a ginko leaf pattern in a sophisticated metallic. A gold metallic tea paper was applied to the ceiling, to keep the space feeling elegant. A quirky ruffled taupe light fixture reflects gold glam. A woven raffia rug and black metal console carry us back to the farmhouse aesthetic, while the hexagon mirror is a premonition for the David Hick's mid century modern paper in the water closet beyond. Here, the mirror and lighting were updated, as well as the towel hardware, to blend the mid-century with the farmhouse style.
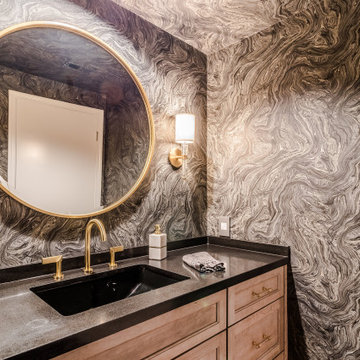
Inspiration pour un petit WC et toilettes traditionnel en bois clair avec un placard avec porte à panneau encastré, WC séparés, un mur multicolore, un sol en carrelage de porcelaine, un lavabo encastré, un plan de toilette en quartz modifié, un sol multicolore, un plan de toilette noir, meuble-lavabo encastré, un plafond en papier peint et du papier peint.
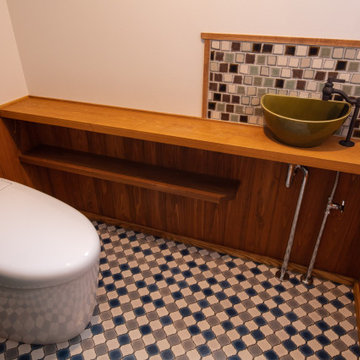
トイレは洗面所の続きのイメージでコラベルタイル風のクッションフロアーを使用しています。
手洗い壁にはラフ調のモザイクタイルを使用しています。
Inspiration pour un WC et toilettes rustique avec un placard sans porte, des portes de placards vertess, WC à poser, un carrelage multicolore, mosaïque, un mur blanc, un sol en vinyl, un lavabo posé, un plan de toilette en bois, un sol multicolore, un plan de toilette marron, meuble-lavabo encastré, un plafond en papier peint et du papier peint.
Inspiration pour un WC et toilettes rustique avec un placard sans porte, des portes de placards vertess, WC à poser, un carrelage multicolore, mosaïque, un mur blanc, un sol en vinyl, un lavabo posé, un plan de toilette en bois, un sol multicolore, un plan de toilette marron, meuble-lavabo encastré, un plafond en papier peint et du papier peint.

Floating cabinet
underlight
modern
wallpaper
stone wall
stone sink
Inspiration pour un WC et toilettes minimaliste de taille moyenne avec un placard à porte plane, des portes de placard marrons, WC à poser, un carrelage beige, un carrelage de pierre, un mur multicolore, un sol en marbre, une grande vasque, un plan de toilette en quartz, un sol blanc, un plan de toilette blanc, meuble-lavabo suspendu, un plafond en papier peint et du papier peint.
Inspiration pour un WC et toilettes minimaliste de taille moyenne avec un placard à porte plane, des portes de placard marrons, WC à poser, un carrelage beige, un carrelage de pierre, un mur multicolore, un sol en marbre, une grande vasque, un plan de toilette en quartz, un sol blanc, un plan de toilette blanc, meuble-lavabo suspendu, un plafond en papier peint et du papier peint.
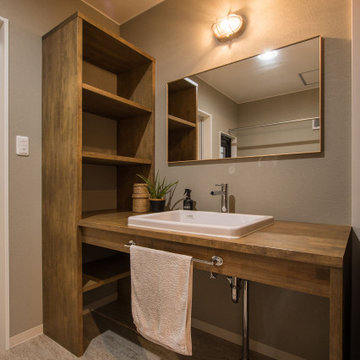
グレイッシュカラーの洗面室。
オーダーメイドの洗面台と収納棚で木のぬくもりをプラス。
Aménagement d'un petit WC et toilettes industriel en bois brun avec un mur gris, un lavabo encastré, un plan de toilette en bois, un sol beige, un plan de toilette blanc, meuble-lavabo encastré, un plafond en papier peint et du papier peint.
Aménagement d'un petit WC et toilettes industriel en bois brun avec un mur gris, un lavabo encastré, un plan de toilette en bois, un sol beige, un plan de toilette blanc, meuble-lavabo encastré, un plafond en papier peint et du papier peint.
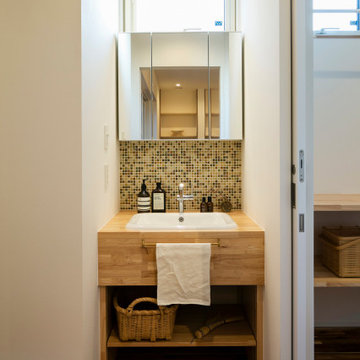
オリジナルの洗面台。集成材のカウンターにお気に入りの埋め込み洗面ボウルをセレクト。モザイクタイルでかわいらしく仕上げました。
Idées déco pour un petit WC et toilettes montagne avec un placard sans porte, des portes de placard blanches, mosaïque, un mur blanc, un sol en bois brun, un lavabo encastré, un plan de toilette en bois, un sol marron, un plan de toilette marron, meuble-lavabo encastré, un plafond en papier peint et du papier peint.
Idées déco pour un petit WC et toilettes montagne avec un placard sans porte, des portes de placard blanches, mosaïque, un mur blanc, un sol en bois brun, un lavabo encastré, un plan de toilette en bois, un sol marron, un plan de toilette marron, meuble-lavabo encastré, un plafond en papier peint et du papier peint.

Idées déco pour un grand WC et toilettes classique avec un placard sans porte, des portes de placard blanches, WC à poser, un carrelage vert, des carreaux de porcelaine, un mur vert, un sol en carrelage de terre cuite, un plan vasque, un sol blanc, un plan de toilette blanc, meuble-lavabo sur pied, un plafond en papier peint et du papier peint.
Idées déco de WC et toilettes avec un plafond en papier peint et différents designs de plafond
6