Idées déco de WC et toilettes avec un plafond en papier peint et un plafond à caissons
Trier par :
Budget
Trier par:Populaires du jour
141 - 160 sur 1 883 photos
1 sur 3
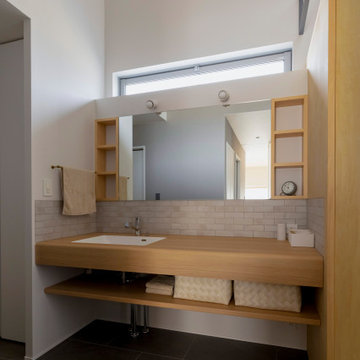
路地のある家
本敷地は、新しく分譲された敷地で、今後は周囲に住宅が立ち並ぶ地域となっています。
そのため、外部へ大きく開く計画ではなく、内部で開かれた家の計画としました。
内部に路地のような空間を設けるとともに、開かれた空間を設けました。
また、路地状の通路の奥には外部と繋がる坪庭を設け、路地のその奥へ行ってみたくなるワクワクとする空間を演出をしています。
そしてその奥には、LDKが広がり、路地から広場へ開かれた空間を設けることで、外を感じるような計画としました。
また、路地を分けるようにBOX状の書斎や個室を配置しました。
BOX状の個室を点在させることにより、ご家族の集まる場所、また、それぞれの居場所を設けています。
路地でプライバシーを確保された落ち着く空間と、広場のようなLDKでご家族が集まる空間を両立させることにより、生活に豊かさを与えられるプランとなりました。
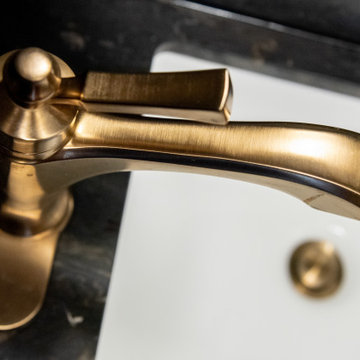
This Arts and Crafts century home in the heart of Toronto needed brightening and a few structural changes. The client wanted a powder room on the main floor where none existed, a larger coat closet, to increase the opening from her kitchen into her dining room and to completely renovate her kitchen. Along with several other updates, this house came together in such an amazing way. The home is bright and happy, the kitchen is functional with a build-in dinette, and a long island. The renovated dining area is home to stunning built-in cabinetry to showcase the client's pretty collectibles, the light fixtures are works of art and the powder room in a jewel in the center of the home. The unique finishes, including the powder room wallpaper, the antique crystal door knobs, a picket backsplash and unique colours come together with respect to the home's original architecture and style, and an updated look that works for today's modern homeowner. Custom chairs, velvet barstools and freshly painted spaces bring additional moments of well thought out design elements. Mostly, we love that the kitchen, although it appears white, is really a very light gray green called Titanium, looking soft and warm in this new and updated space.

This 1990s brick home had decent square footage and a massive front yard, but no way to enjoy it. Each room needed an update, so the entire house was renovated and remodeled, and an addition was put on over the existing garage to create a symmetrical front. The old brown brick was painted a distressed white.
The 500sf 2nd floor addition includes 2 new bedrooms for their teen children, and the 12'x30' front porch lanai with standing seam metal roof is a nod to the homeowners' love for the Islands. Each room is beautifully appointed with large windows, wood floors, white walls, white bead board ceilings, glass doors and knobs, and interior wood details reminiscent of Hawaiian plantation architecture.
The kitchen was remodeled to increase width and flow, and a new laundry / mudroom was added in the back of the existing garage. The master bath was completely remodeled. Every room is filled with books, and shelves, many made by the homeowner.
Project photography by Kmiecik Imagery.
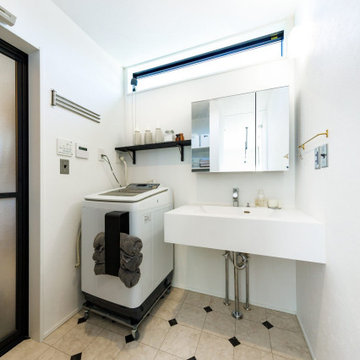
上部に横スリット窓を設けた、清潔感溢れる洗面室。プライバシーを守りつつ、充分な明るさに包まれた空間です。
Cette photo montre un WC et toilettes industriel de taille moyenne avec un placard à porte plane, des portes de placard blanches, un carrelage blanc, un mur blanc, un lavabo intégré, un sol beige, meuble-lavabo sur pied, un plafond en papier peint et du papier peint.
Cette photo montre un WC et toilettes industriel de taille moyenne avec un placard à porte plane, des portes de placard blanches, un carrelage blanc, un mur blanc, un lavabo intégré, un sol beige, meuble-lavabo sur pied, un plafond en papier peint et du papier peint.
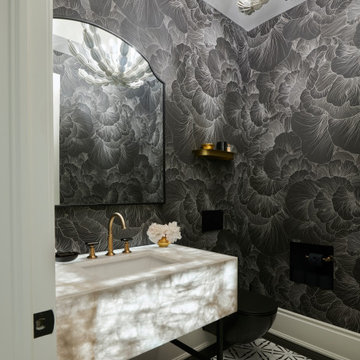
Réalisation d'un WC suspendu design de taille moyenne avec un mur noir, un sol en carrelage de terre cuite, un lavabo encastré, un plan de toilette en onyx, un sol blanc, un plan de toilette beige, meuble-lavabo suspendu, un plafond à caissons et du papier peint.
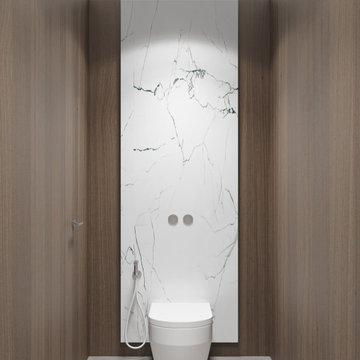
Idée de décoration pour un WC suspendu design en bois brun de taille moyenne avec un placard à porte plane, un carrelage blanc, des carreaux de porcelaine, un mur marron, sol en béton ciré, un lavabo posé, un plan de toilette en acier inoxydable, un sol gris, un plan de toilette gris, meuble-lavabo sur pied, un plafond en papier peint et boiseries.
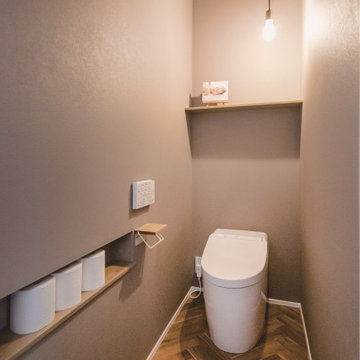
ヘリンボーン床とクロスの色味で、
可愛らしい雰囲気のトイレになりました。
ニッチでスマートに収納できるのもポイントです。
Exemple d'un WC et toilettes avec un mur gris, un sol marron, un plafond en papier peint et du papier peint.
Exemple d'un WC et toilettes avec un mur gris, un sol marron, un plafond en papier peint et du papier peint.
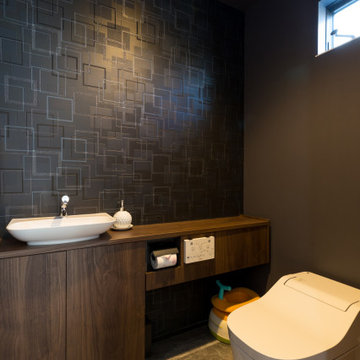
Cette photo montre un WC et toilettes moderne avec un mur noir, un sol en vinyl, un sol gris, un plafond en papier peint et du papier peint.

Réalisation d'un WC et toilettes nordique en bois brun avec un placard sans porte, WC à poser, un carrelage gris, un mur blanc, un sol en vinyl, un lavabo posé, un sol gris, un plan de toilette marron et un plafond en papier peint.
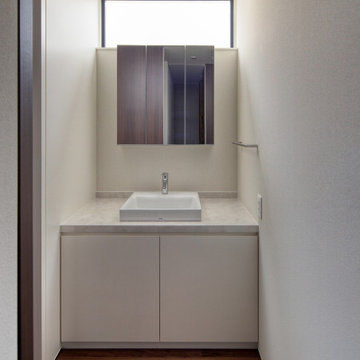
造作の洗面台としてスッキリとしています
Réalisation d'un WC et toilettes minimaliste de taille moyenne avec un placard à porte plane, des portes de placard grises, WC à poser, un carrelage blanc, un mur blanc, parquet foncé, un lavabo encastré, un plan de toilette en stratifié, un sol marron, un plan de toilette gris, meuble-lavabo encastré, un plafond en papier peint et du papier peint.
Réalisation d'un WC et toilettes minimaliste de taille moyenne avec un placard à porte plane, des portes de placard grises, WC à poser, un carrelage blanc, un mur blanc, parquet foncé, un lavabo encastré, un plan de toilette en stratifié, un sol marron, un plan de toilette gris, meuble-lavabo encastré, un plafond en papier peint et du papier peint.
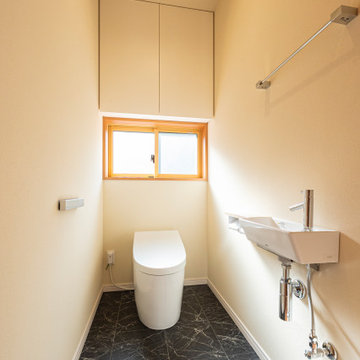
Exemple d'un WC et toilettes moderne avec WC à poser, un mur blanc, un sol noir, un plafond en papier peint et du papier peint.
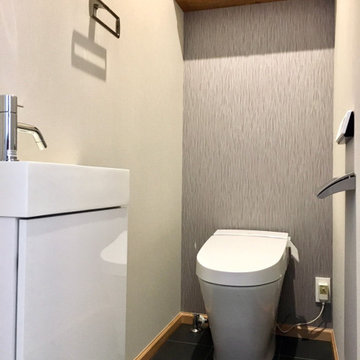
トイレ床は掃除のしやすいタイル仕様です。
Cette image montre un WC et toilettes minimaliste avec WC à poser, un mur gris, un sol en carrelage de céramique, un sol noir, un plafond en papier peint et du papier peint.
Cette image montre un WC et toilettes minimaliste avec WC à poser, un mur gris, un sol en carrelage de céramique, un sol noir, un plafond en papier peint et du papier peint.
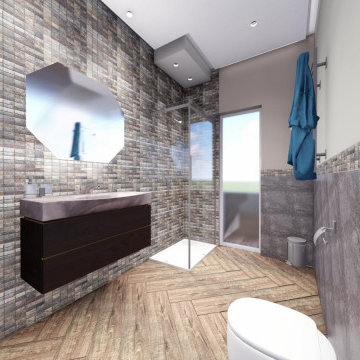
Questa idea di progetto in fase di realizzazione ( qui vi vengono mostrate i bozze di render, ) si è scelti di giocare con i contrasti . dai mosaici a tutt'altezza sulla parete principale e parete doccia , ad un rivestimento in pietra effetto lastrico sul lato opposto . il tutto con i vivaci colori terra dal verde salvia ai tenui colori tortora.
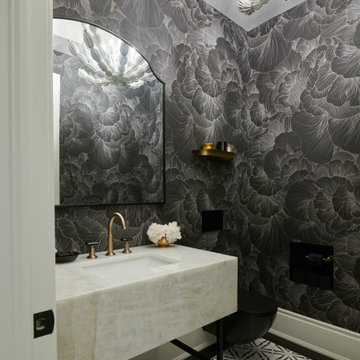
Idées déco pour un WC suspendu contemporain de taille moyenne avec des portes de placard beiges, un mur noir, un sol en carrelage de terre cuite, un lavabo encastré, un plan de toilette en onyx, un sol blanc, un plan de toilette beige, meuble-lavabo suspendu, un plafond à caissons et du papier peint.
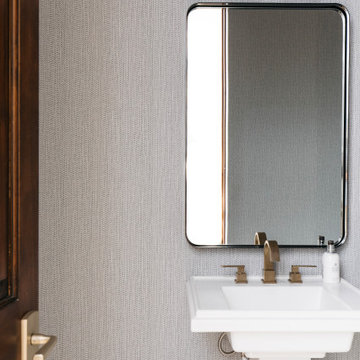
This modern Chandler Remodel project features a completely transformed powder bathroom with textured wallpaper on the walls and bold patterned wallpaper on the ceiling.
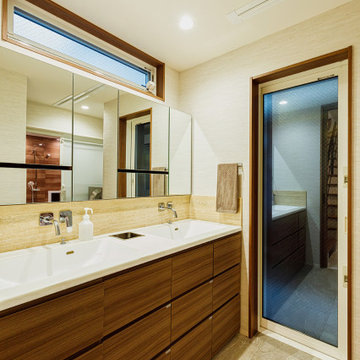
洗面室はタイルと木の温もりを活かした清潔感あふれる設計。2つの洗面ボウルが忙しい朝には重宝します。このスッキリとした空間を実現しているのが隠された収納。「主人はいちばん時間をかけて計画していました」と奥様。
Aménagement d'un WC et toilettes contemporain en bois foncé de taille moyenne avec un carrelage blanc, un sol beige, un plan de toilette blanc, un plafond en papier peint, du papier peint, un placard à porte affleurante, un carrelage imitation parquet, un mur blanc, un sol en carrelage de porcelaine, meuble-lavabo encastré, un lavabo intégré et un plan de toilette en bois.
Aménagement d'un WC et toilettes contemporain en bois foncé de taille moyenne avec un carrelage blanc, un sol beige, un plan de toilette blanc, un plafond en papier peint, du papier peint, un placard à porte affleurante, un carrelage imitation parquet, un mur blanc, un sol en carrelage de porcelaine, meuble-lavabo encastré, un lavabo intégré et un plan de toilette en bois.
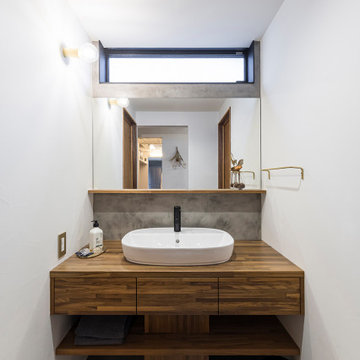
まるでホテルのような洗練されたデザインの造作洗面台。枠のないすっきりしたミラーにモルタル調のアクセントウォールがセンス良くマッチします。カウンターと収納部分は木材を使用し、本物の気が持つ模様を楽しめるデザインです。
Inspiration pour un WC et toilettes vintage en bois foncé avec un placard à porte affleurante, un carrelage gris, un mur gris, un sol en vinyl, une vasque, un plan de toilette en bois, un sol gris, un plan de toilette marron, meuble-lavabo encastré, un plafond en papier peint et du papier peint.
Inspiration pour un WC et toilettes vintage en bois foncé avec un placard à porte affleurante, un carrelage gris, un mur gris, un sol en vinyl, une vasque, un plan de toilette en bois, un sol gris, un plan de toilette marron, meuble-lavabo encastré, un plafond en papier peint et du papier peint.

Idée de décoration pour un WC et toilettes urbain avec un placard sans porte, des portes de placard marrons, un carrelage bleu, mosaïque, un mur blanc, un sol en vinyl, un lavabo encastré, un sol gris, un plan de toilette marron, meuble-lavabo encastré, un plafond en papier peint et du papier peint.
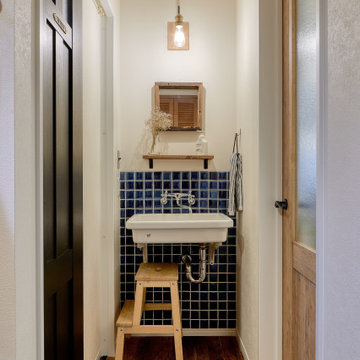
Réalisation d'un petit WC suspendu nordique avec un placard sans porte, des portes de placard blanches, un carrelage bleu, un carrelage en pâte de verre, un mur blanc, un sol en contreplaqué, un lavabo suspendu, un plan de toilette en quartz modifié, un sol marron, un plan de toilette marron, meuble-lavabo suspendu, un plafond en papier peint et du papier peint.
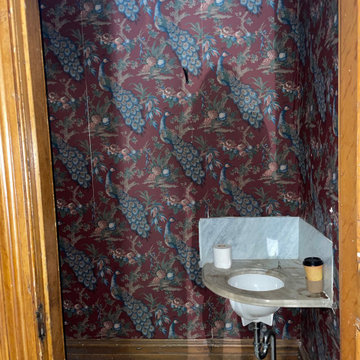
Victorian bathroom with red peacock wallpaper
Idée de décoration pour un petit WC et toilettes victorien en bois foncé avec un placard en trompe-l'oeil, WC séparés, un mur rouge, un sol en carrelage de céramique, un lavabo de ferme, un sol beige, meuble-lavabo sur pied, un plafond en papier peint et du papier peint.
Idée de décoration pour un petit WC et toilettes victorien en bois foncé avec un placard en trompe-l'oeil, WC séparés, un mur rouge, un sol en carrelage de céramique, un lavabo de ferme, un sol beige, meuble-lavabo sur pied, un plafond en papier peint et du papier peint.
Idées déco de WC et toilettes avec un plafond en papier peint et un plafond à caissons
8