Idées déco de WC et toilettes avec un plan de toilette beige et du papier peint
Trier par :
Budget
Trier par:Populaires du jour
101 - 120 sur 272 photos
1 sur 3
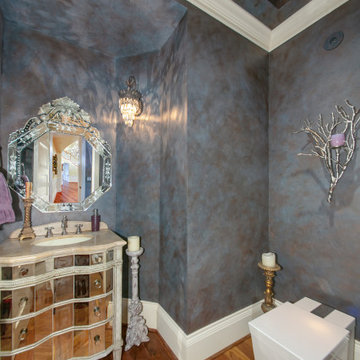
Aménagement d'un WC et toilettes victorien de taille moyenne avec un placard à porte vitrée, des portes de placard blanches, WC à poser, un mur gris, un lavabo encastré, un plan de toilette en marbre, un plan de toilette beige, meuble-lavabo encastré, un plafond décaissé et du papier peint.
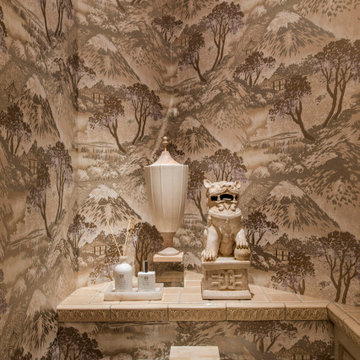
Aménagement d'un grand WC et toilettes classique avec des portes de placard beiges, un lavabo posé, un plan de toilette en carrelage, un plan de toilette beige, meuble-lavabo encastré et du papier peint.
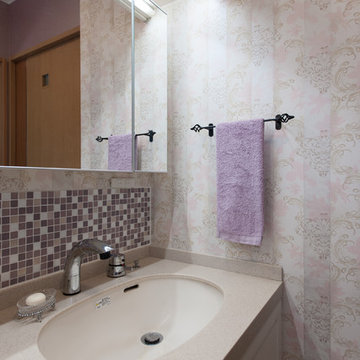
パウダールームはエレガンスデザインで、オリジナル洗面化粧台を造作!扉はクリーム系で塗り、シンプルな框デザイン。壁はゴールドの唐草柄が美しいYORKの輸入壁紙&ローズ系光沢のある壁紙&ガラスブロックでアクセント。洗面ボールとパウダーコーナーを天板の奥行きを変えて、座ってお化粧が出来るようににデザインしました。冬の寒さを軽減してくれる、デザインタオルウォーマーはカラー合わせて、ローズ系でオーダー設置。三面鏡は、サンワカンパニー〜。
小さいながらも、素敵なエレガンス空間が出来上がりました。
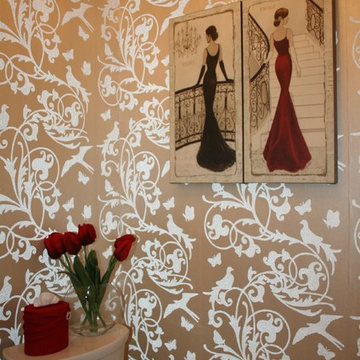
This powder room was given a major renovation, it could not be enlarged due to structural limitations. New flooring was changed to marble mosaic tiles. A new zebra wood vanity replaced the existing pedestal sink. In addition it adds much needed storage, and an elegant feel throughout the room. A marble counter top, hand made free form glass vessel sink and wall mounted faucet was added. custom mirror up to the ceiling as to provide height. the vanity was changed to a ceiling flush crystal light. Beaded cream coloured wallpaper was added, and in addition the ceiling was painted in an espresso colour with a soft white crown molding. Finishing this neutral, elegant look are the pop of the red accent colours.
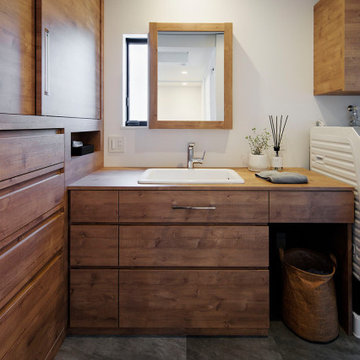
こだわりの造作洗面台。壁面にもたっぷりと収納ができます。
Idée de décoration pour un WC et toilettes minimaliste de taille moyenne avec des portes de placard blanches, un mur blanc, un sol gris, un plan de toilette beige, un plafond en papier peint et du papier peint.
Idée de décoration pour un WC et toilettes minimaliste de taille moyenne avec des portes de placard blanches, un mur blanc, un sol gris, un plan de toilette beige, un plafond en papier peint et du papier peint.
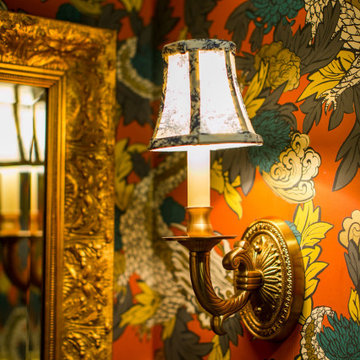
This traditional Cape Cod was ready for a refresh including the updating of an old, poorly constructed addition. Without adding any square footage to the house or expanding its footprint, we created much more usable space including an expanded primary suite, updated dining room, new powder room, an open entryway and porch that will serve this retired couple well for years to come.
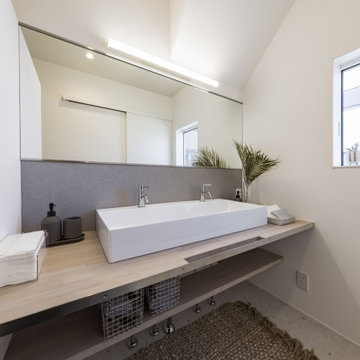
二人並んで身支度しても使いやすいように、推薦は二つ用意して余裕のある空間に。タオルバーはカウンターと一体にすることで、凹凸のないスタイリッシュな印象です。ホテルライクな洗面空間に仕上げました。
Cette photo montre un WC et toilettes chic avec un placard sans porte, des portes de placard beiges, un carrelage blanc, un mur blanc, un sol en vinyl, une vasque, un plan de toilette en bois, un sol blanc, un plan de toilette beige, meuble-lavabo encastré, un plafond en papier peint et du papier peint.
Cette photo montre un WC et toilettes chic avec un placard sans porte, des portes de placard beiges, un carrelage blanc, un mur blanc, un sol en vinyl, une vasque, un plan de toilette en bois, un sol blanc, un plan de toilette beige, meuble-lavabo encastré, un plafond en papier peint et du papier peint.
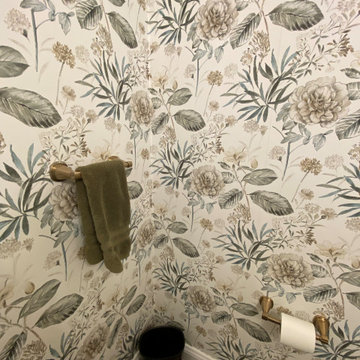
Idées déco pour un petit WC et toilettes classique avec un placard à porte shaker, des portes de placard noires, WC séparés, un mur multicolore, un sol en carrelage de céramique, un lavabo encastré, un plan de toilette en quartz modifié, un sol marron, un plan de toilette beige, meuble-lavabo sur pied et du papier peint.
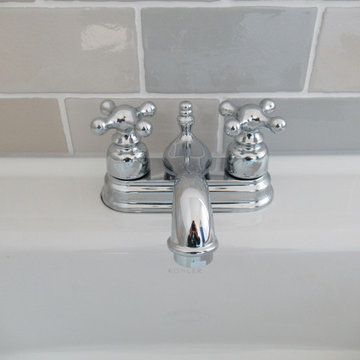
Réalisation d'un WC et toilettes marin avec un mur blanc, un sol en vinyl, une grande vasque, un plan de toilette en carrelage, un sol beige, un plan de toilette beige, meuble-lavabo encastré, un plafond en papier peint et du papier peint.
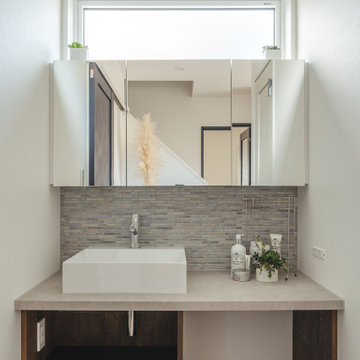
洗面化粧台は、玄関入ってすぐに設置しています。
収納棚はドアなしで、使いやすさを重視しています。
お洒落なタイルで、清潔感のある洗面化粧台になりました。
Idées déco pour un WC et toilettes avec des portes de placard blanches, un mur blanc, parquet clair, un lavabo suspendu, un sol beige, un plan de toilette beige, un plafond en papier peint et du papier peint.
Idées déco pour un WC et toilettes avec des portes de placard blanches, un mur blanc, parquet clair, un lavabo suspendu, un sol beige, un plan de toilette beige, un plafond en papier peint et du papier peint.
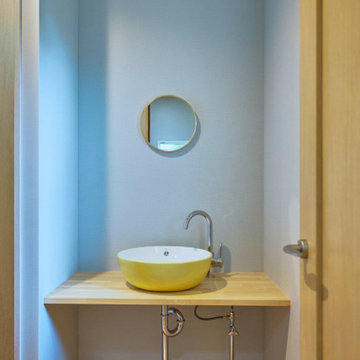
Cette image montre un petit WC et toilettes bohème en bois clair avec un placard sans porte, WC à poser, un carrelage beige, un mur bleu, parquet clair, une vasque, un plan de toilette en bois, un sol beige, un plan de toilette beige, meuble-lavabo encastré, un plafond en papier peint et du papier peint.
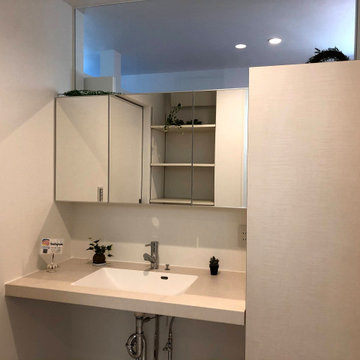
収納もたっぷりあり、シンプルで使いやすい洗面室。洗面台上部のFIX窓からも明かりが入り圧迫感を感じさせません。
Réalisation d'un WC et toilettes minimaliste avec un placard sans porte, des portes de placard blanches, un carrelage blanc, un mur blanc, parquet clair, une grande vasque, un sol beige, un plan de toilette beige, meuble-lavabo suspendu, un plafond en papier peint et du papier peint.
Réalisation d'un WC et toilettes minimaliste avec un placard sans porte, des portes de placard blanches, un carrelage blanc, un mur blanc, parquet clair, une grande vasque, un sol beige, un plan de toilette beige, meuble-lavabo suspendu, un plafond en papier peint et du papier peint.
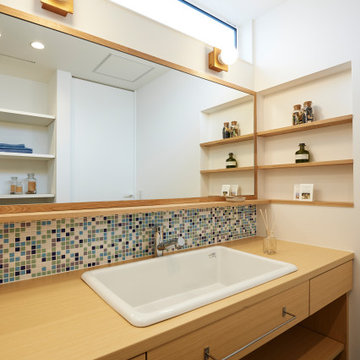
Exemple d'un WC et toilettes de taille moyenne avec un placard à porte affleurante, des portes de placard beiges, un carrelage multicolore, un carrelage en pâte de verre, un mur blanc, un sol en vinyl, un plan de toilette en stratifié, un sol gris, un plan de toilette beige, meuble-lavabo encastré, un plafond en papier peint et du papier peint.
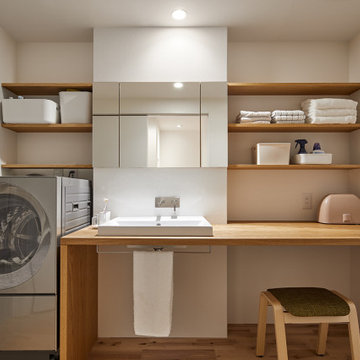
Idée de décoration pour un WC et toilettes minimaliste en bois clair de taille moyenne avec un placard sans porte, WC à poser, un mur blanc, parquet clair, un lavabo posé, un plan de toilette en bois, un sol beige, un plan de toilette beige, meuble-lavabo encastré, un plafond en papier peint et du papier peint.
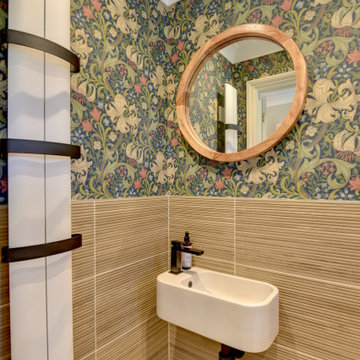
Cloakroom Bathroom in Storrington, West Sussex
Plenty of stylish elements combine in this compact cloakroom, which utilises a unique tile choice and designer wallpaper option.
The Brief
This client wanted to create a unique theme in their downstairs cloakroom, which previously utilised a classic but unmemorable design.
Naturally the cloakroom was to incorporate all usual amenities, but with a design that was a little out of the ordinary.
Design Elements
Utilising some of our more unique options for a renovation, bathroom designer Martin conjured a design to tick all the requirements of this brief.
The design utilises textured neutral tiles up to half height, with the client’s own William Morris designer wallpaper then used up to the ceiling coving. Black accents are used throughout the room, like for the basin and mixer, and flush plate.
To hold hand towels and heat the small space, a compact full-height radiator has been fitted in the corner of the room.
Project Highlight
A lighter but neutral tile is used for the rear wall, which has been designed to minimise view of the toilet and other necessities.
A simple shelf area gives the client somewhere to store a decorative item or two.
The End Result
The end result is a compact cloakroom that is certainly memorable, as the client required.
With only a small amount of space our bathroom designer Martin has managed to conjure an impressive and functional theme for this Storrington client.
Discover how our expert designers can transform your own bathroom with a free design appointment and quotation. Arrange a free appointment in showroom or online.
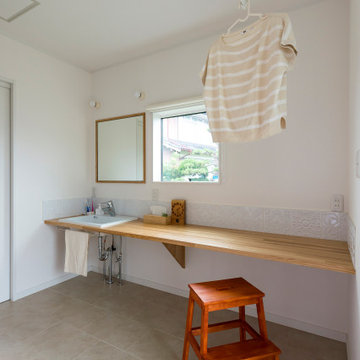
Idées déco pour un WC et toilettes en bois brun avec un carrelage blanc, des carreaux de porcelaine, un mur blanc, un sol en vinyl, un lavabo encastré, un plan de toilette en bois, un sol gris, un plan de toilette beige, meuble-lavabo encastré, un plafond en papier peint et du papier peint.
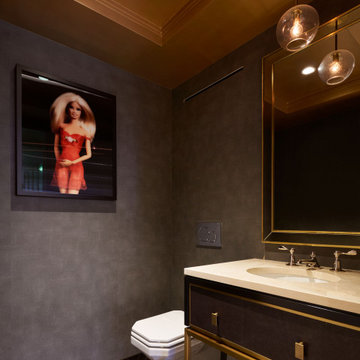
Exemple d'un WC suspendu chic de taille moyenne avec un placard en trompe-l'oeil, des portes de placard noires, un mur gris, un sol en carrelage de terre cuite, un lavabo posé, un sol multicolore, un plan de toilette beige, meuble-lavabo sur pied, un plafond décaissé et du papier peint.
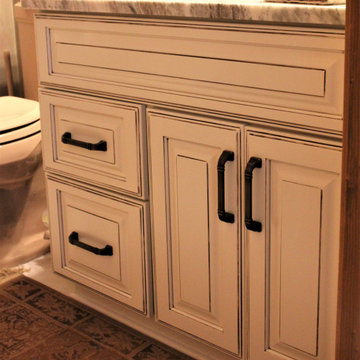
Manufacturer: Starmark
Style: Maple Ridgeville
Finish: (Perimeter & Powder Room) Ivory Cream w/ Chocolate Glaze; (Island/Hood) Butterscotch w/ Chocolate Glaze
Countertop: Solid Surface Unlimited – Fantasy Brown Quartzite
Sink: (Kitchen) Stainless Single-bowl/Under-mount Farm Sink; (Powder) Kohler Caxton Under-mount in Sandbar
Hardware: Hardware Resources – Ella Pulls in Oil Rubbed Bronze
Backsplash Tile: Virginia Tile – Marlow Glossy 3x12/3x6 in Earth
Designer: Devon Moore
Contractor: Larry Davis
Tile Installation: Sterling Tile (Mike Shumard)
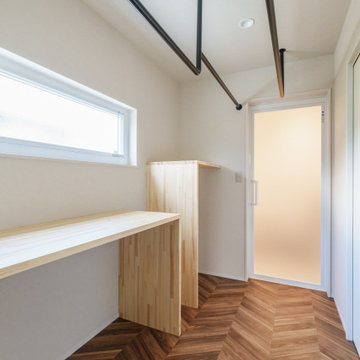
LDKが一体的に大空間な平屋がいい。
朝の作業が終わった後の休憩スペースがほしい。
広い土間のある勝手口と作業カウンターを。
小屋裏をつくって大きな窓から花火をみたい。
無垢フローリングは節の少ないオークフロアを。
家族みんなで動線を考え、快適な間取りに。
沢山の理想を詰め込み、たったひとつ建築計画を考えました。
そして、家族の想いがまたひとつカタチになりました。
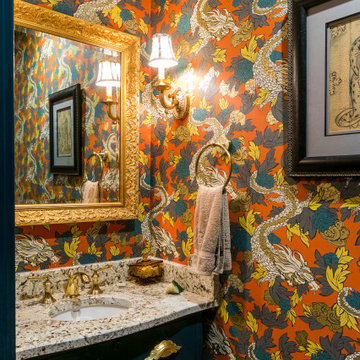
This traditional Cape Cod was ready for a refresh including the updating of an old, poorly constructed addition. Without adding any square footage to the house or expanding its footprint, we created much more usable space including an expanded primary suite, updated dining room, new powder room, an open entryway and porch that will serve this retired couple well for years to come.
Idées déco de WC et toilettes avec un plan de toilette beige et du papier peint
6