Idées déco de WC et toilettes avec un plan de toilette beige et un plan de toilette marron
Trier par :
Budget
Trier par:Populaires du jour
21 - 40 sur 4 503 photos
1 sur 3

Le défi de cette maison de 180 m² était de la moderniser et de la rendre plus fonctionnelle pour la vie de cette famille nombreuse.
Au rez-de chaussée, nous avons réaménagé l’espace pour créer des toilettes et un dressing avec rangements.
La cuisine a été entièrement repensée pour pouvoir accueillir 8 personnes.
Le palier du 1er étage accueille désormais une grande bibliothèque sur mesure.
La rénovation s’inscrit dans des tons naturels et clairs, notamment avec du bois brut, des teintes vert d’eau, et un superbe papier peint panoramique dans la chambre parentale. Un projet de taille qu’on adore !

the powder room featured a traditional element, too: a vanity which was pretty, but not our client’s style. Wallpaper with a fresh take on a floral pattern was just what the room needed. A modern color palette and a streamlined brass mirror brought the elements together and updated the space.

Revival-style Powder under staircase
Exemple d'un petit WC et toilettes chic en bois brun avec un placard en trompe-l'oeil, WC séparés, un mur violet, un sol en bois brun, un lavabo posé, un plan de toilette en bois, un sol marron, un plan de toilette marron, meuble-lavabo encastré, un plafond en papier peint et boiseries.
Exemple d'un petit WC et toilettes chic en bois brun avec un placard en trompe-l'oeil, WC séparés, un mur violet, un sol en bois brun, un lavabo posé, un plan de toilette en bois, un sol marron, un plan de toilette marron, meuble-lavabo encastré, un plafond en papier peint et boiseries.
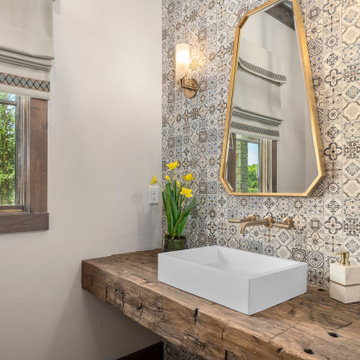
Idée de décoration pour un WC et toilettes champêtre avec un carrelage multicolore, un mur blanc, une vasque, un plan de toilette en bois et un plan de toilette marron.

The compact powder room shines with natural marble tile and floating vanity. Underlighting on the vanity and hanging pendants keep the space bright while ensuring a smooth, warm atmosphere.

Dramatic bathroom color with so much style!
Photo by Jody Kmetz
Réalisation d'un WC et toilettes bohème de taille moyenne avec un placard en trompe-l'oeil, des portes de placard marrons, un mur vert, un sol en bois brun, un lavabo encastré, un plan de toilette en quartz modifié, un sol marron, un plan de toilette beige et meuble-lavabo sur pied.
Réalisation d'un WC et toilettes bohème de taille moyenne avec un placard en trompe-l'oeil, des portes de placard marrons, un mur vert, un sol en bois brun, un lavabo encastré, un plan de toilette en quartz modifié, un sol marron, un plan de toilette beige et meuble-lavabo sur pied.

Exemple d'un WC et toilettes montagne avec un placard à porte plane, des portes de placard beiges, un mur beige, un lavabo posé et un plan de toilette beige.
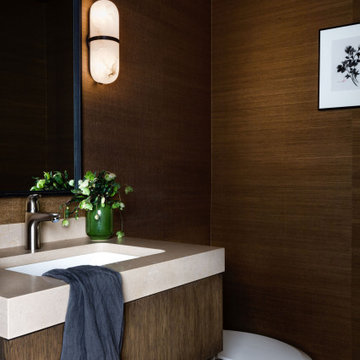
Inspiration pour un WC et toilettes design en bois brun de taille moyenne avec un placard à porte plane, WC séparés, un mur marron, un lavabo encastré, un plan de toilette beige et meuble-lavabo suspendu.

Cette photo montre un WC et toilettes bord de mer en bois brun de taille moyenne avec un placard en trompe-l'oeil, un carrelage gris, un carrelage métro, un sol en carrelage de terre cuite, une vasque, un sol gris, un plan de toilette beige, WC séparés et un mur gris.
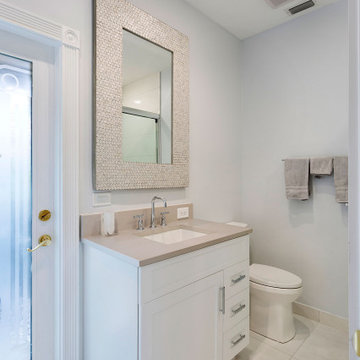
Contemporary Bathroom
Idées déco pour un WC et toilettes classique de taille moyenne avec un placard à porte shaker, des portes de placard blanches, WC à poser, un carrelage jaune, mosaïque, un mur gris, un sol en carrelage de céramique, un lavabo encastré, un plan de toilette en stratifié, un sol multicolore et un plan de toilette beige.
Idées déco pour un WC et toilettes classique de taille moyenne avec un placard à porte shaker, des portes de placard blanches, WC à poser, un carrelage jaune, mosaïque, un mur gris, un sol en carrelage de céramique, un lavabo encastré, un plan de toilette en stratifié, un sol multicolore et un plan de toilette beige.
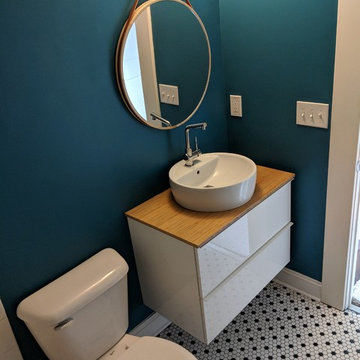
Idée de décoration pour un WC et toilettes vintage de taille moyenne avec un placard à porte plane, des portes de placard blanches, WC séparés, un mur bleu, un sol en carrelage de terre cuite, une vasque, un plan de toilette en bois, un sol multicolore et un plan de toilette marron.

Fully integrated Signature Estate featuring Creston controls and Crestron panelized lighting, and Crestron motorized shades and draperies, whole-house audio and video, HVAC, voice and video communication atboth both the front door and gate. Modern, warm, and clean-line design, with total custom details and finishes. The front includes a serene and impressive atrium foyer with two-story floor to ceiling glass walls and multi-level fire/water fountains on either side of the grand bronze aluminum pivot entry door. Elegant extra-large 47'' imported white porcelain tile runs seamlessly to the rear exterior pool deck, and a dark stained oak wood is found on the stairway treads and second floor. The great room has an incredible Neolith onyx wall and see-through linear gas fireplace and is appointed perfectly for views of the zero edge pool and waterway. The center spine stainless steel staircase has a smoked glass railing and wood handrail.
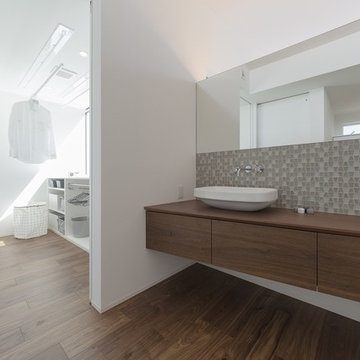
サンルームの横は造作の洗面棚。タイルを貼ることでシンプルな空間にアクセントを。
Inspiration pour un WC et toilettes minimaliste avec un carrelage gris, un mur blanc, parquet foncé, une vasque, un plan de toilette en bois, un sol marron et un plan de toilette marron.
Inspiration pour un WC et toilettes minimaliste avec un carrelage gris, un mur blanc, parquet foncé, une vasque, un plan de toilette en bois, un sol marron et un plan de toilette marron.
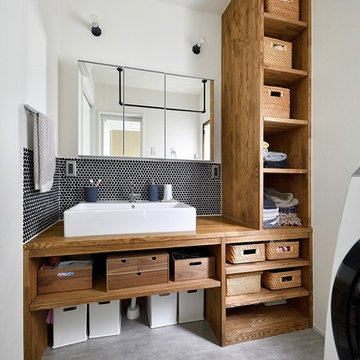
住まいづくりの専門店 スタイル工房_stylekoubou
Idées déco pour un WC et toilettes moderne avec un placard sans porte, un mur blanc, sol en béton ciré, une vasque, un plan de toilette en bois, un sol gris et un plan de toilette marron.
Idées déco pour un WC et toilettes moderne avec un placard sans porte, un mur blanc, sol en béton ciré, une vasque, un plan de toilette en bois, un sol gris et un plan de toilette marron.
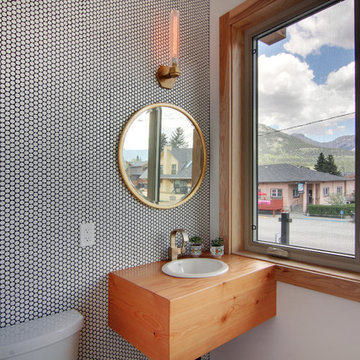
Location: Canmore, AB, Canada
Formal duplex in the heart of downtown Canmore, Alberta. Georgian proportions and Modernist style with an amazing rooftop garden and winter house. Walled front yard and detached garage.
russell and russell design studios
Charlton Media Company
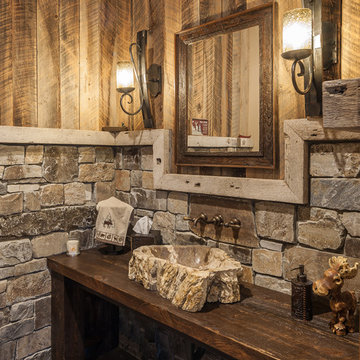
Cette photo montre un WC et toilettes montagne en bois foncé avec un mur marron, une vasque, un plan de toilette en bois, un sol marron et un plan de toilette marron.

Cette image montre un WC et toilettes chalet en bois brun de taille moyenne avec un placard sans porte, un mur gris, un sol en bois brun, un lavabo posé, un plan de toilette en bois, un sol marron et un plan de toilette marron.

The reclaimed mirror, wood furniture vanity and shiplap really give that farmhouse feel!
Aménagement d'un grand WC et toilettes campagne en bois foncé avec un placard en trompe-l'oeil, WC à poser, un mur blanc, parquet clair, une vasque, un plan de toilette en bois, un sol beige et un plan de toilette marron.
Aménagement d'un grand WC et toilettes campagne en bois foncé avec un placard en trompe-l'oeil, WC à poser, un mur blanc, parquet clair, une vasque, un plan de toilette en bois, un sol beige et un plan de toilette marron.

An elegant Powder Room has softly pearlescent wall tiles that glowingly offset a minimal vanity design. Custom interior doors are Mahogany wood stained a taupe-gray with stainless steel inlays.
Modern design favors clean lines, open spaces, minimal architectural elements + furnishings. However, because there’s less in a space, New Mood Design’s signature approach ensures that we invest time selecting from rich and varied possibilities when it comes to design details.
Photography ©: Marc Mauldin Photography Inc., Atlanta

Idée de décoration pour un WC et toilettes champêtre en bois foncé de taille moyenne avec un placard sans porte, un bidet, un carrelage gris, un carrelage de pierre, un mur beige, un sol en carrelage de porcelaine, une grande vasque, un plan de toilette en bois, un sol gris et un plan de toilette marron.
Idées déco de WC et toilettes avec un plan de toilette beige et un plan de toilette marron
2