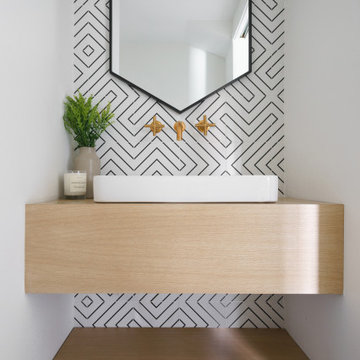Idées déco de WC et toilettes avec un plan de toilette beige et un plan de toilette turquoise
Trier par :
Budget
Trier par:Populaires du jour
181 - 200 sur 1 800 photos
1 sur 3
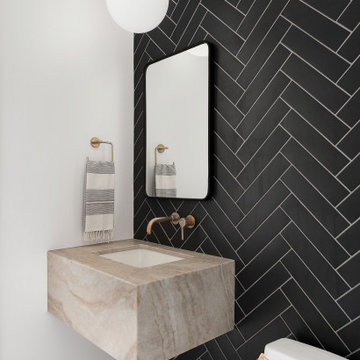
Aménagement d'un WC et toilettes contemporain avec un carrelage noir, un mur blanc, parquet clair, un lavabo encastré, un sol beige, un plan de toilette beige et meuble-lavabo suspendu.
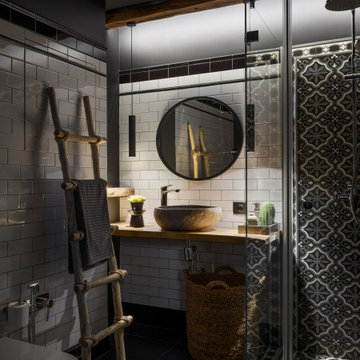
Idées déco pour un petit WC suspendu industriel avec un carrelage blanc, des carreaux de céramique, un mur blanc, un sol en carrelage de porcelaine, un lavabo posé, un plan de toilette en bois, un sol noir et un plan de toilette beige.
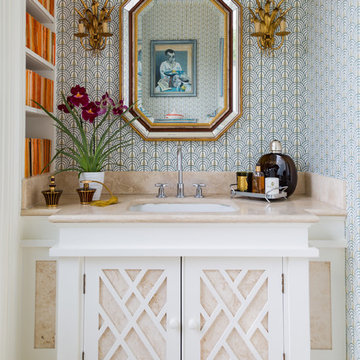
Cette image montre un WC et toilettes traditionnel avec un placard en trompe-l'oeil, des portes de placard blanches, un mur multicolore, un lavabo encastré, un sol beige et un plan de toilette beige.

Ron Rosenzweig
Inspiration pour un WC et toilettes minimaliste de taille moyenne avec un placard à porte plane, des portes de placard beiges, un carrelage beige, un mur beige, un lavabo encastré, un sol gris et un plan de toilette beige.
Inspiration pour un WC et toilettes minimaliste de taille moyenne avec un placard à porte plane, des portes de placard beiges, un carrelage beige, un mur beige, un lavabo encastré, un sol gris et un plan de toilette beige.

New construction offers an opportunity to design without existing constraints, and this powder room is an example of drama in a relatively small space. The movement of the stone suits the homes' location, on a lake, and the finish of the wood cabinet adds warmth. We love the underlighting, for a softness when one enters.
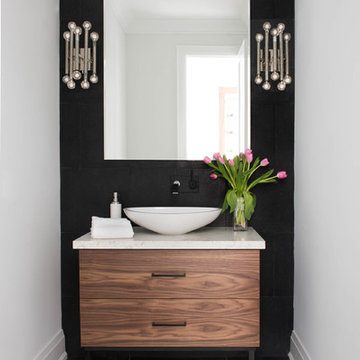
Stephani Buchman
Inspiration pour un WC et toilettes design en bois brun avec un placard à porte plane, une vasque, un plan de toilette en marbre, un mur noir et un plan de toilette beige.
Inspiration pour un WC et toilettes design en bois brun avec un placard à porte plane, une vasque, un plan de toilette en marbre, un mur noir et un plan de toilette beige.
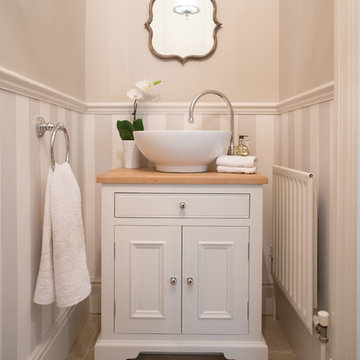
Neptune countertop bowl vanity cabinet installed by Surrey Furniture
Cette photo montre un WC et toilettes chic avec un plan de toilette beige.
Cette photo montre un WC et toilettes chic avec un plan de toilette beige.
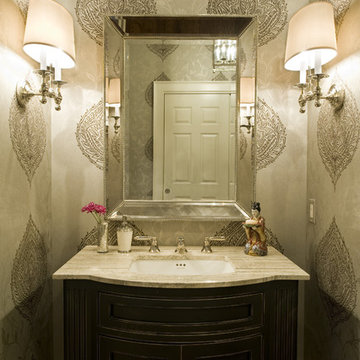
Réalisation d'un WC et toilettes tradition avec un lavabo encastré et un plan de toilette beige.

A modern contemporary powder room with travertine tile floor, pencil tile backsplash, hammered finish stainless steel designer vessel sink & matching faucet, large rectangular vanity mirror, modern wall sconces and light fixture, crown moulding, oil rubbed bronze door handles and heavy bathroom trim.
Custom Home Builder and General Contractor for this Home:
Leinster Construction, Inc., Chicago, IL
www.leinsterconstruction.com
Miller + Miller Architectural Photography
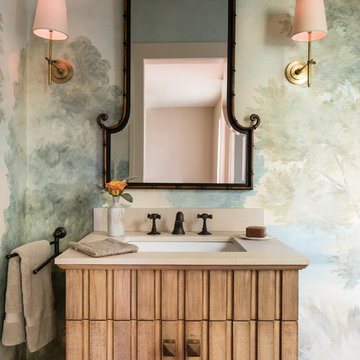
Cette image montre un WC et toilettes traditionnel en bois brun avec un placard en trompe-l'oeil, un mur multicolore, un sol en bois brun, un lavabo encastré, un sol marron et un plan de toilette beige.

Cette photo montre un WC et toilettes bord de mer en bois brun de taille moyenne avec un placard en trompe-l'oeil, un carrelage gris, un carrelage métro, un sol en carrelage de terre cuite, une vasque, un sol gris, un plan de toilette beige, WC séparés et un mur gris.
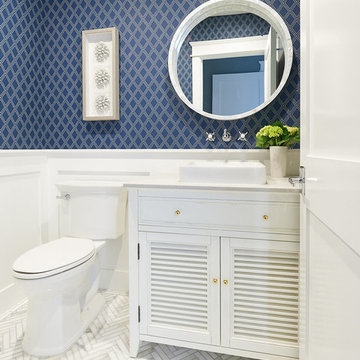
Samantha Goh Photography
Aménagement d'un WC et toilettes bord de mer avec un placard en trompe-l'oeil, des portes de placard blanches, WC séparés, un mur bleu, une vasque, un sol blanc et un plan de toilette beige.
Aménagement d'un WC et toilettes bord de mer avec un placard en trompe-l'oeil, des portes de placard blanches, WC séparés, un mur bleu, une vasque, un sol blanc et un plan de toilette beige.

Powder Room includes heavy timber barnwood vanity, porcelain wall, and mirror-mounted faucet - Architect: HAUS | Architecture For Modern Lifestyles with Joe Trojanowski Architect PC - General Contractor: Illinois Designers & Builders - Photography: HAUS

In 2014, we were approached by a couple to achieve a dream space within their existing home. They wanted to expand their existing bar, wine, and cigar storage into a new one-of-a-kind room. Proud of their Italian heritage, they also wanted to bring an “old-world” feel into this project to be reminded of the unique character they experienced in Italian cellars. The dramatic tone of the space revolves around the signature piece of the project; a custom milled stone spiral stair that provides access from the first floor to the entry of the room. This stair tower features stone walls, custom iron handrails and spindles, and dry-laid milled stone treads and riser blocks. Once down the staircase, the entry to the cellar is through a French door assembly. The interior of the room is clad with stone veneer on the walls and a brick barrel vault ceiling. The natural stone and brick color bring in the cellar feel the client was looking for, while the rustic alder beams, flooring, and cabinetry help provide warmth. The entry door sequence is repeated along both walls in the room to provide rhythm in each ceiling barrel vault. These French doors also act as wine and cigar storage. To allow for ample cigar storage, a fully custom walk-in humidor was designed opposite the entry doors. The room is controlled by a fully concealed, state-of-the-art HVAC smoke eater system that allows for cigar enjoyment without any odor.
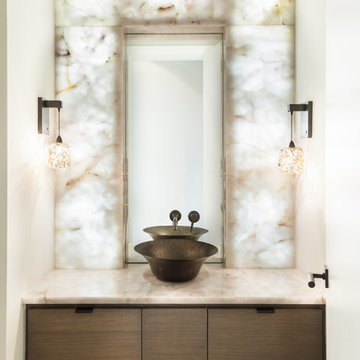
Brad Carr, B-Rad Studios
Exemple d'un WC et toilettes tendance en bois foncé avec une vasque, un placard à porte plane, un carrelage blanc, des dalles de pierre, un mur blanc et un plan de toilette beige.
Exemple d'un WC et toilettes tendance en bois foncé avec une vasque, un placard à porte plane, un carrelage blanc, des dalles de pierre, un mur blanc et un plan de toilette beige.

James Vaughan
Cette image montre un petit WC et toilettes design avec une vasque, un placard à porte plane, des portes de placard grises, WC à poser, un carrelage beige, des carreaux de porcelaine, un mur beige, un sol en carrelage de porcelaine, un plan de toilette en quartz modifié, un sol beige et un plan de toilette beige.
Cette image montre un petit WC et toilettes design avec une vasque, un placard à porte plane, des portes de placard grises, WC à poser, un carrelage beige, des carreaux de porcelaine, un mur beige, un sol en carrelage de porcelaine, un plan de toilette en quartz modifié, un sol beige et un plan de toilette beige.

Idée de décoration pour un WC et toilettes design de taille moyenne avec un placard à porte plane, des portes de placard beiges, WC à poser, un carrelage beige, un mur blanc, un sol en bois brun, un lavabo encastré, un plan de toilette en quartz modifié, un sol beige, un plan de toilette beige, meuble-lavabo suspendu et du papier peint.

The guest powder room features dry stack stone tile for texture and dimension.
Idées déco pour un WC et toilettes contemporain de taille moyenne avec un placard avec porte à panneau surélevé, des portes de placard marrons, WC séparés, un carrelage marron, un carrelage de pierre, un mur beige, un sol en bois brun, un lavabo encastré, un plan de toilette en granite, un sol marron, un plan de toilette beige et meuble-lavabo sur pied.
Idées déco pour un WC et toilettes contemporain de taille moyenne avec un placard avec porte à panneau surélevé, des portes de placard marrons, WC séparés, un carrelage marron, un carrelage de pierre, un mur beige, un sol en bois brun, un lavabo encastré, un plan de toilette en granite, un sol marron, un plan de toilette beige et meuble-lavabo sur pied.
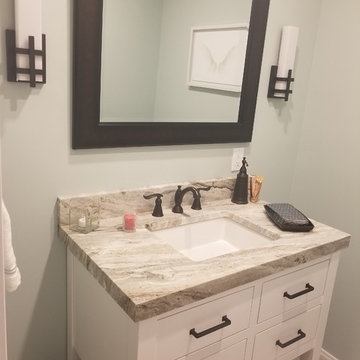
Idée de décoration pour un petit WC et toilettes design avec des portes de placard blanches, un plan de toilette en granite, un placard à porte plane, WC séparés, un mur vert, un sol en carrelage de céramique, un lavabo posé, un sol blanc et un plan de toilette beige.
Idées déco de WC et toilettes avec un plan de toilette beige et un plan de toilette turquoise
10
