Idées déco de WC et toilettes avec un plan de toilette blanc et meuble-lavabo sur pied
Trier par :
Budget
Trier par:Populaires du jour
121 - 140 sur 1 799 photos
1 sur 3

Cette image montre un WC et toilettes bohème de taille moyenne avec WC séparés, un mur blanc, un sol beige, un plan de toilette blanc, un placard à porte plane, des portes de placard noires, un sol en vinyl, un lavabo intégré et meuble-lavabo sur pied.

Powder bath with subtle tones of blue-green with beautiful antiqued beveled mirror
Photographer: Costa Christ Media
Cette photo montre un WC et toilettes chic de taille moyenne avec un placard à porte shaker, des portes de placard blanches, WC séparés, un mur blanc, un sol en carrelage de céramique, un lavabo encastré, un plan de toilette en granite, meuble-lavabo sur pied, du papier peint, un plan de toilette blanc et un sol gris.
Cette photo montre un WC et toilettes chic de taille moyenne avec un placard à porte shaker, des portes de placard blanches, WC séparés, un mur blanc, un sol en carrelage de céramique, un lavabo encastré, un plan de toilette en granite, meuble-lavabo sur pied, du papier peint, un plan de toilette blanc et un sol gris.

Cette image montre un WC et toilettes traditionnel en bois foncé avec un placard sans porte, un mur multicolore, parquet foncé, un lavabo encastré, un sol marron, un plan de toilette blanc, meuble-lavabo sur pied, du lambris et du papier peint.

Introducing an exquisitely designed powder room project nestled in a luxurious residence on Riverside Drive, Manhattan, NY. This captivating space seamlessly blends traditional elegance with urban sophistication, reflecting the quintessential charm of the city that never sleeps.
The focal point of this powder room is the enchanting floral green wallpaper that wraps around the walls, evoking a sense of timeless grace and serenity. The design pays homage to classic interior styles, infusing the room with warmth and character.
A key feature of this space is the bespoke tiling, meticulously crafted to complement the overall design. The tiles showcase intricate patterns and textures, creating a harmonious interplay between traditional and contemporary aesthetics. Each piece has been carefully selected and installed by skilled tradesmen, who have dedicated countless hours to perfecting this one-of-a-kind space.
The pièce de résistance of this powder room is undoubtedly the vanity sconce, inspired by the iconic New York City skyline. This exquisite lighting fixture casts a soft, ambient glow that highlights the room's extraordinary details. The sconce pays tribute to the city's architectural prowess while adding a touch of modernity to the overall design.
This remarkable project took two years on and off to complete, with our studio accommodating the process with unwavering commitment and enthusiasm. The collective efforts of the design team, tradesmen, and our studio have culminated in a breathtaking powder room that effortlessly marries traditional elegance with contemporary flair.
We take immense pride in this Riverside Drive powder room project, and we are confident that it will serve as an enchanting retreat for its owners and guests alike. As a testament to our dedication to exceptional design and craftsmanship, this bespoke space showcases the unparalleled beauty of New York City's distinct style and character.

This client purchased a new home in Golden but it needed a complete home remodel. From top to bottom we refreshed the homes interior from the fireplace in the family room to a complete remodel in the kitchen and primary bathroom. Even though we did a full home remodel it was our task to keep the materials within a good budget range.

This large laundry and mudroom with attached powder room is spacious with plenty of room. The benches, cubbies and cabinets help keep everything organized and out of site.
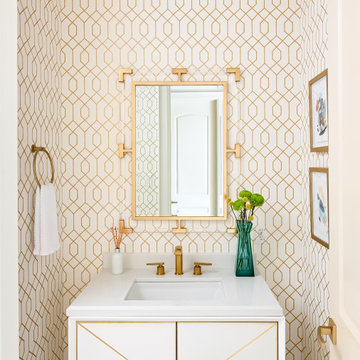
A bright, chic powder bath with accents of glamour with gold finishes, bold wallpaper and a modern white vanity.
Réalisation d'un petit WC et toilettes tradition avec des portes de placard blanches, un mur multicolore, un sol en carrelage de porcelaine, un plan de toilette en quartz, un sol blanc, un plan de toilette blanc, meuble-lavabo sur pied, du papier peint, un placard à porte plane et un lavabo encastré.
Réalisation d'un petit WC et toilettes tradition avec des portes de placard blanches, un mur multicolore, un sol en carrelage de porcelaine, un plan de toilette en quartz, un sol blanc, un plan de toilette blanc, meuble-lavabo sur pied, du papier peint, un placard à porte plane et un lavabo encastré.

Midcentury modern powder bathroom with two-tone vanity, wallpaper, and pendant lighting to help create a great impression for guests.
Cette image montre un petit WC suspendu vintage en bois brun avec un placard à porte plane, un mur blanc, parquet clair, un lavabo encastré, un plan de toilette en quartz modifié, un sol beige, un plan de toilette blanc, meuble-lavabo sur pied et du papier peint.
Cette image montre un petit WC suspendu vintage en bois brun avec un placard à porte plane, un mur blanc, parquet clair, un lavabo encastré, un plan de toilette en quartz modifié, un sol beige, un plan de toilette blanc, meuble-lavabo sur pied et du papier peint.
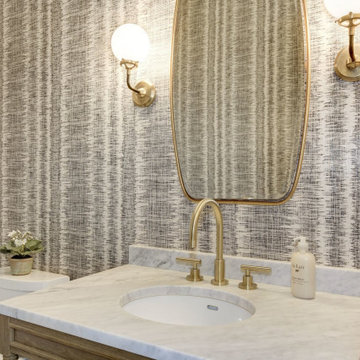
Cette image montre un WC et toilettes traditionnel en bois clair avec un placard sans porte, un plan de toilette en marbre, un plan de toilette blanc, meuble-lavabo sur pied et du papier peint.

Small powder room remodel. Added a small shower to existing powder room by taking space from the adjacent laundry area.
Exemple d'un petit WC et toilettes chic avec un placard sans porte, des portes de placard bleues, WC séparés, des carreaux de céramique, un mur bleu, un sol en carrelage de céramique, un lavabo intégré, un sol blanc, un plan de toilette blanc, meuble-lavabo sur pied et boiseries.
Exemple d'un petit WC et toilettes chic avec un placard sans porte, des portes de placard bleues, WC séparés, des carreaux de céramique, un mur bleu, un sol en carrelage de céramique, un lavabo intégré, un sol blanc, un plan de toilette blanc, meuble-lavabo sur pied et boiseries.
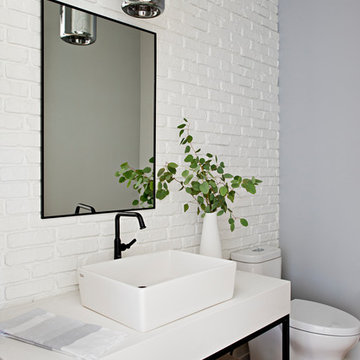
Cette photo montre un WC et toilettes chic avec un mur blanc, une vasque, un plan de toilette blanc, meuble-lavabo sur pied et un mur en parement de brique.
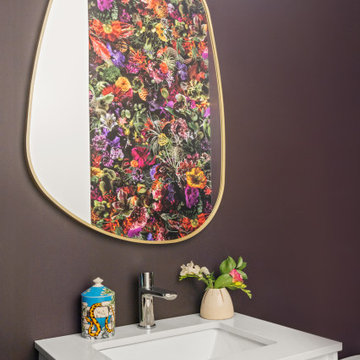
Idées déco pour un petit WC et toilettes rétro avec un placard à porte plane, des portes de placard blanches, WC séparés, un mur violet, sol en béton ciré, un lavabo encastré, un plan de toilette en quartz modifié, un sol gris, un plan de toilette blanc, meuble-lavabo sur pied et du papier peint.
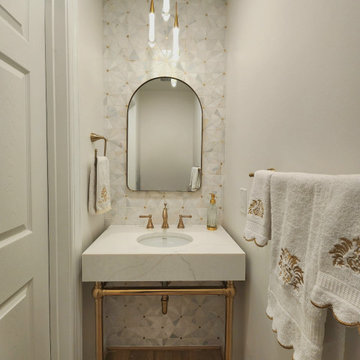
Réalisation d'un petit WC et toilettes vintage avec un plan de toilette en marbre, un plan de toilette blanc et meuble-lavabo sur pied.
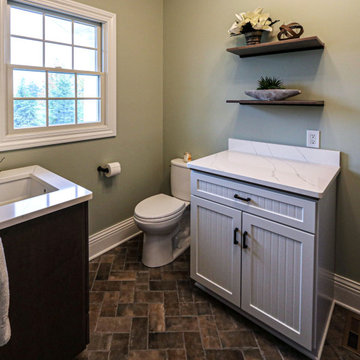
This laundry room / powder room combo has Medallion Dana Pointe flat panel vanity in Maplewood finished in Dockside stain. The countertop is Calacutta Ultra Quartz with a Kohler undermount rectangle sink. A Toto comfort height elongated toilet in Cotton finish. Moen Genta collection in Black includes towel ring, toilet paper holder and lavatory lever. On the floor is Daltile 4x8” Brickwork porcelain tile.

Painted shiplap wall behind vanity. Mosaic floor with design. custom cabinet with accent mirror and lighting above
Cette image montre un WC et toilettes rustique en bois clair et bois avec un sol en carrelage de terre cuite, un plan de toilette en quartz modifié, un plan de toilette blanc et meuble-lavabo sur pied.
Cette image montre un WC et toilettes rustique en bois clair et bois avec un sol en carrelage de terre cuite, un plan de toilette en quartz modifié, un plan de toilette blanc et meuble-lavabo sur pied.

Idée de décoration pour un grand WC et toilettes en bois brun avec un placard en trompe-l'oeil, WC séparés, un mur blanc, un sol en carrelage de terre cuite, une vasque, un plan de toilette en quartz, un sol blanc, un plan de toilette blanc, meuble-lavabo sur pied et du lambris de bois.
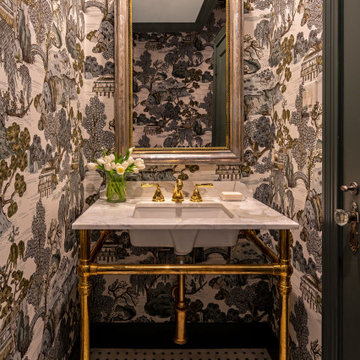
Cette image montre un petit WC et toilettes traditionnel avec des portes de placard blanches, un mur vert, un sol en marbre, un lavabo encastré, un plan de toilette en marbre, un sol blanc, un plan de toilette blanc, meuble-lavabo sur pied et du papier peint.
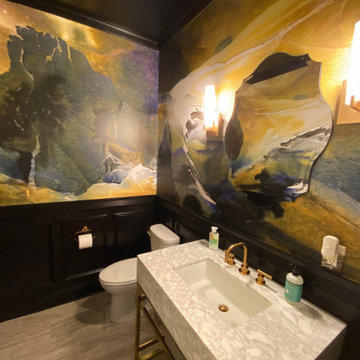
The homeowner wanted a "conversation starter" powder room. I think they have it!
Inspiration pour un WC et toilettes minimaliste avec un plan de toilette blanc et meuble-lavabo sur pied.
Inspiration pour un WC et toilettes minimaliste avec un plan de toilette blanc et meuble-lavabo sur pied.

こだわりのお風呂
腰高まではハーフユニットバスで、壁はヒノキ板張りです。お風呂の外側にサービスバルコニーがあり、そこに施主様が植木を置いて、よしずを壁にかけて露天風呂風に演出されています。
浴室と洗面脱衣室の間の壁も窓ガラスにして、洗面室も明るく広がりを感じます。
Aménagement d'un WC et toilettes asiatique de taille moyenne avec un placard à porte affleurante, des portes de placard blanches, un carrelage blanc, un mur blanc, un sol en bois brun, un lavabo encastré, un plan de toilette en surface solide, un sol marron, un plan de toilette blanc, meuble-lavabo sur pied et un plafond en papier peint.
Aménagement d'un WC et toilettes asiatique de taille moyenne avec un placard à porte affleurante, des portes de placard blanches, un carrelage blanc, un mur blanc, un sol en bois brun, un lavabo encastré, un plan de toilette en surface solide, un sol marron, un plan de toilette blanc, meuble-lavabo sur pied et un plafond en papier peint.

Partial gut and redesign of the Kitchen and Dining Room, including a floor plan modification of the Kitchen. Bespoke kitchen cabinetry design and custom modifications to existing cabinetry. Metal range hood design, along with furniture, wallpaper, and lighting updates throughout the first floor. Complete powder bathroom redesign including sink, plumbing, lighting, wallpaper, and accessories.
When our clients agreed to the navy and brass range hood we knew this kitchen would be a showstopper. There’s no underestimated what an unexpected punch of color can achieve.
Idées déco de WC et toilettes avec un plan de toilette blanc et meuble-lavabo sur pied
7