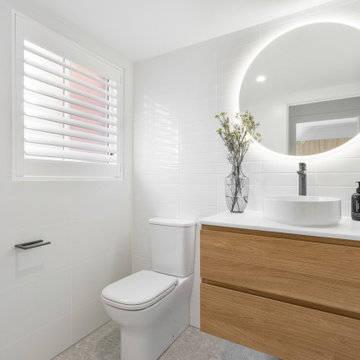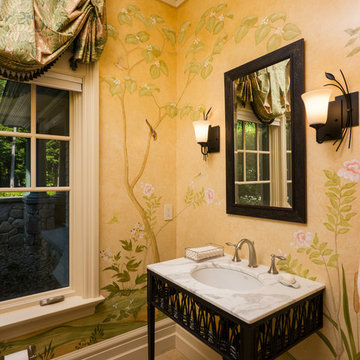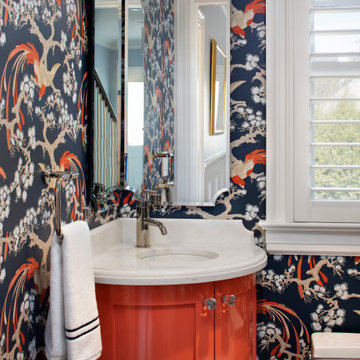Idées déco de WC et toilettes avec un plan de toilette blanc
Trier par :
Budget
Trier par:Populaires du jour
101 - 120 sur 2 315 photos
1 sur 3

Réalisation d'un petit WC et toilettes bohème avec un placard à porte shaker, des portes de placard blanches, WC à poser, un carrelage bleu, un mur rose, un sol en bois brun, un lavabo encastré, un plan de toilette en quartz modifié, un sol marron, un plan de toilette blanc, meuble-lavabo sur pied, du papier peint et des carreaux en terre cuite.

Cette photo montre un petit WC et toilettes moderne en bois brun avec un placard à porte plane, WC séparés, un carrelage blanc, une vasque, un sol gris, un plan de toilette blanc et meuble-lavabo suspendu.

This powder room is bold through and through. Painted the same throughout in the same shade of blue, the vanity, walls, paneling, ceiling, and door create a bold and unique room. A classic take on a monotone palette in a small space.

A jewel box of a powder room with board and batten wainscotting, floral wallpaper, and herringbone slate floors paired with brass and black accents and warm wood vanity.

A quick refresh to the powder bathroom but created a big impact!
Idée de décoration pour un petit WC suspendu tradition avec un placard à porte shaker, des portes de placard marrons, un mur gris, un sol en carrelage de céramique, un lavabo intégré, un plan de toilette en quartz modifié, un sol noir, un plan de toilette blanc et meuble-lavabo sur pied.
Idée de décoration pour un petit WC suspendu tradition avec un placard à porte shaker, des portes de placard marrons, un mur gris, un sol en carrelage de céramique, un lavabo intégré, un plan de toilette en quartz modifié, un sol noir, un plan de toilette blanc et meuble-lavabo sur pied.

Santa Barbara - Classically Chic. This collection blends natural stones and elements to create a space that is airy and bright.
Cette photo montre un petit WC et toilettes bord de mer en bois vieilli avec un placard à porte plane, WC à poser, un carrelage blanc, un mur gris, un lavabo intégré, un plan de toilette en quartz modifié, un plan de toilette blanc, meuble-lavabo sur pied et du lambris de bois.
Cette photo montre un petit WC et toilettes bord de mer en bois vieilli avec un placard à porte plane, WC à poser, un carrelage blanc, un mur gris, un lavabo intégré, un plan de toilette en quartz modifié, un plan de toilette blanc, meuble-lavabo sur pied et du lambris de bois.

Exemple d'un petit WC et toilettes rétro avec un placard à porte plane, des portes de placard noires, WC séparés, un carrelage blanc, des carreaux de porcelaine, un mur noir, un sol en carrelage de céramique, un lavabo posé, un sol gris et un plan de toilette blanc.

Réalisation d'un WC et toilettes minimaliste de taille moyenne avec un placard à porte affleurante, des portes de placard blanches, WC à poser, un carrelage bleu, des carreaux de céramique, un mur bleu, parquet foncé, un lavabo encastré, un plan de toilette en surface solide, un sol noir et un plan de toilette blanc.

Leo McKillop Photography
Réalisation d'un grand WC et toilettes tradition avec un lavabo encastré, un placard en trompe-l'oeil, des portes de placard noires, un mur jaune, un sol en travertin, un plan de toilette en marbre, un sol beige et un plan de toilette blanc.
Réalisation d'un grand WC et toilettes tradition avec un lavabo encastré, un placard en trompe-l'oeil, des portes de placard noires, un mur jaune, un sol en travertin, un plan de toilette en marbre, un sol beige et un plan de toilette blanc.

Exemple d'un WC et toilettes tendance en bois foncé et bois de taille moyenne avec un placard à porte plane, un carrelage imitation parquet, un mur blanc, un lavabo suspendu, un plan de toilette blanc, meuble-lavabo suspendu et boiseries.

Idée de décoration pour un petit WC et toilettes tradition avec WC à poser, un mur blanc, parquet foncé, un plan vasque, un plan de toilette en quartz modifié, un sol marron et un plan de toilette blanc.

Aménagement d'un petit WC et toilettes éclectique avec un placard à porte shaker, des portes de placard blanches, WC à poser, un carrelage bleu, des carreaux en terre cuite, un mur rose, un sol en bois brun, un lavabo encastré, un plan de toilette en quartz modifié, un sol marron, un plan de toilette blanc, meuble-lavabo sur pied et du papier peint.

Aménagement d'un WC et toilettes industriel de taille moyenne avec WC séparés, un carrelage gris, un mur gris, un sol en carrelage de porcelaine, un plan vasque, un sol gris, un plan de toilette blanc, meuble-lavabo sur pied, un plafond décaissé et du lambris.

Modern Farmhouse Powder room with black & white patterned tiles, tiles behind the vanity, charcoal paint color to contras tiles, white vanity with little barn door, black framed mirror and vanity lights.
Small and stylish powder room!

Small powder room under stairs adjacent to kitchen and family room with a custom curved orange vanity cabinet and Chinoiserie wallpaper.
Réalisation d'un petit WC et toilettes tradition avec un placard à porte shaker, un lavabo encastré, un plan de toilette en quartz modifié, des portes de placard rouges, un mur multicolore, un plan de toilette blanc, meuble-lavabo encastré et du papier peint.
Réalisation d'un petit WC et toilettes tradition avec un placard à porte shaker, un lavabo encastré, un plan de toilette en quartz modifié, des portes de placard rouges, un mur multicolore, un plan de toilette blanc, meuble-lavabo encastré et du papier peint.

A glammed-up Half bathroom for a sophisticated modern family.
A warm/dark color palette to accentuate the luxe chrome accents. A unique metallic wallpaper design combined with a wood slats wall design and the perfect paint color
generated a dark moody yet luxurious half-bathroom.

Cette image montre un WC suspendu design en bois foncé de taille moyenne avec un placard à porte affleurante, un carrelage beige, des carreaux de céramique, un mur bleu, un lavabo encastré, un sol beige, un plan de toilette blanc et meuble-lavabo suspendu.

Réalisation d'un petit WC et toilettes tradition avec un placard à porte plane, des portes de placard bleues, WC à poser, un carrelage bleu, des carreaux de céramique, un mur blanc, parquet clair, un lavabo encastré, un plan de toilette en quartz modifié et un plan de toilette blanc.

Modern guest bathroom with floor to ceiling tile and Porcelanosa vanity and sink. Equipped with Toto bidet and adjustable handheld shower. Shiny golden accent tile and niche help elevates the look.

This gem of a house was built in the 1950s, when its neighborhood undoubtedly felt remote. The university footprint has expanded in the 70 years since, however, and today this home sits on prime real estate—easy biking and reasonable walking distance to campus.
When it went up for sale in 2017, it was largely unaltered. Our clients purchased it to renovate and resell, and while we all knew we'd need to add square footage to make it profitable, we also wanted to respect the neighborhood and the house’s own history. Swedes have a word that means “just the right amount”: lagom. It is a guiding philosophy for us at SYH, and especially applied in this renovation. Part of the soul of this house was about living in just the right amount of space. Super sizing wasn’t a thing in 1950s America. So, the solution emerged: keep the original rectangle, but add an L off the back.
With no owner to design with and for, SYH created a layout to appeal to the masses. All public spaces are the back of the home--the new addition that extends into the property’s expansive backyard. A den and four smallish bedrooms are atypically located in the front of the house, in the original 1500 square feet. Lagom is behind that choice: conserve space in the rooms where you spend most of your time with your eyes shut. Put money and square footage toward the spaces in which you mostly have your eyes open.
In the studio, we started calling this project the Mullet Ranch—business up front, party in the back. The front has a sleek but quiet effect, mimicking its original low-profile architecture street-side. It’s very Hoosier of us to keep appearances modest, we think. But get around to the back, and surprise! lofted ceilings and walls of windows. Gorgeous.
Idées déco de WC et toilettes avec un plan de toilette blanc
6