Idées déco de WC et toilettes avec un plan de toilette en béton et un plan de toilette en carrelage
Trier par :
Budget
Trier par:Populaires du jour
141 - 160 sur 1 339 photos
1 sur 3
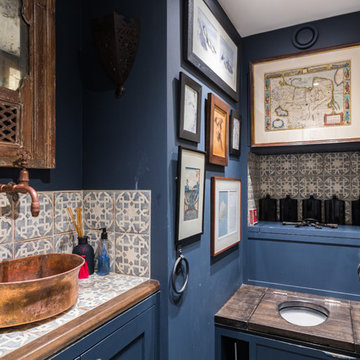
Elina Pasok
Aménagement d'un petit WC et toilettes méditerranéen avec un carrelage multicolore, des portes de placard bleues, un mur bleu, une vasque, un plan de toilette en carrelage, WC à poser et un plan de toilette multicolore.
Aménagement d'un petit WC et toilettes méditerranéen avec un carrelage multicolore, des portes de placard bleues, un mur bleu, une vasque, un plan de toilette en carrelage, WC à poser et un plan de toilette multicolore.
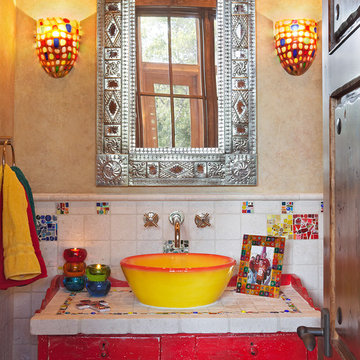
This colorful and eclectic powder bath features a vintage vanity piece and hand crafted tiles. Michelle Anderson, Pinkletoes Photography
Idées déco pour un WC et toilettes sud-ouest américain avec une vasque, un plan de toilette en carrelage, des portes de placard rouges, des carreaux de céramique, un mur beige, un placard avec porte à panneau encastré et un plan de toilette blanc.
Idées déco pour un WC et toilettes sud-ouest américain avec une vasque, un plan de toilette en carrelage, des portes de placard rouges, des carreaux de céramique, un mur beige, un placard avec porte à panneau encastré et un plan de toilette blanc.

Farmhouse style powder room with white shiplap walls and concrete trough sink
Photo by Stacy Zarin Goldberg Photography
Idées déco pour un petit WC et toilettes campagne en bois brun avec un placard à porte shaker, un mur blanc, un plan de toilette en béton, un plan de toilette gris et un plan vasque.
Idées déco pour un petit WC et toilettes campagne en bois brun avec un placard à porte shaker, un mur blanc, un plan de toilette en béton, un plan de toilette gris et un plan vasque.

Step into the luxurious ambiance of the downstairs powder room, where opulence meets sophistication in a stunning display of modern design.
The focal point of the room is the sleek and elegant vanity, crafted from rich wood and topped with a luxurious marble countertop. The vanity exudes timeless charm with its clean lines and exquisite craftsmanship, offering both style and functionality.
Above the vanity, a large mirror with a slim metal frame reflects the room's beauty and adds a sense of depth and spaciousness. The mirror's minimalist design complements the overall aesthetic of the powder room, enhancing its contemporary allure.
Soft, ambient lighting bathes the room in a warm glow, creating a serene and inviting atmosphere. A statement pendant light hangs from the ceiling, casting a soft and diffused light that adds to the room's luxurious ambiance.
This powder room is more than just a functional space; it's a sanctuary of indulgence and relaxation, where every detail is meticulously curated to create a truly unforgettable experience. Welcome to a world of refined elegance and modern luxury.
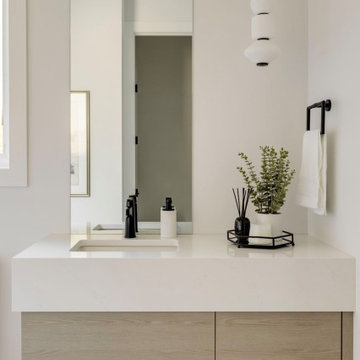
Cette photo montre un petit WC et toilettes tendance en bois brun avec un placard à porte plane, WC séparés, parquet clair, un lavabo encastré, un plan de toilette en carrelage, un plan de toilette blanc et meuble-lavabo suspendu.
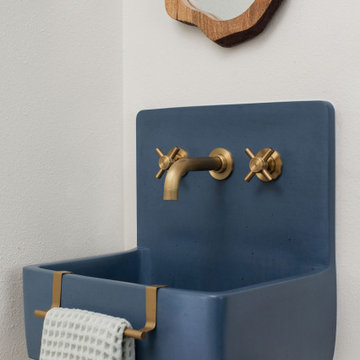
Réalisation d'un WC et toilettes de taille moyenne avec des portes de placard bleues, WC séparés, un carrelage bleu, un mur blanc, carreaux de ciment au sol, un lavabo suspendu, un plan de toilette en béton, un sol bleu, un plan de toilette bleu et meuble-lavabo suspendu.
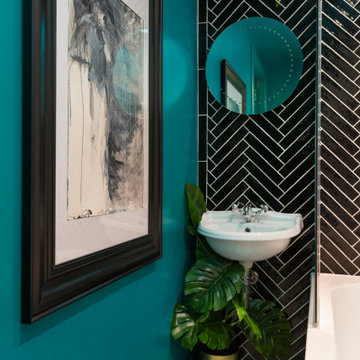
A small but fully equipped bathroom with a warm, bluish green on the walls and ceiling. Geometric tile patterns are balanced out with plants and pale wood to keep a natural feel in the space.
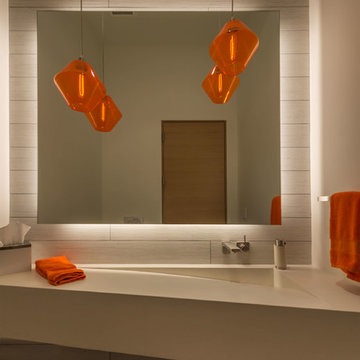
Photography, Vance Fox
Idée de décoration pour un WC et toilettes design avec des carreaux de céramique, un plan de toilette en béton, un carrelage gris, un lavabo intégré et un mur blanc.
Idée de décoration pour un WC et toilettes design avec des carreaux de céramique, un plan de toilette en béton, un carrelage gris, un lavabo intégré et un mur blanc.

Inspiration pour un petit WC et toilettes design avec un carrelage bleu, un carrelage marron, un carrelage blanc, des carreaux de porcelaine, un mur beige, une vasque et un plan de toilette en béton.
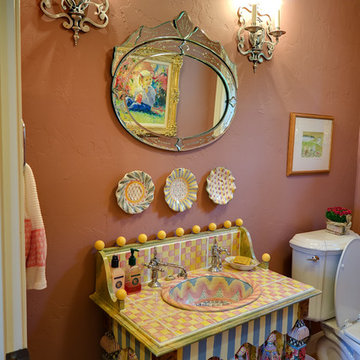
Fun patterns liven up this kid's bathroom.
Réalisation d'un WC et toilettes bohème de taille moyenne avec parquet clair, un lavabo posé, un plan de toilette en carrelage, WC séparés, un carrelage multicolore, un mur rose et un plan de toilette multicolore.
Réalisation d'un WC et toilettes bohème de taille moyenne avec parquet clair, un lavabo posé, un plan de toilette en carrelage, WC séparés, un carrelage multicolore, un mur rose et un plan de toilette multicolore.

Cloakroom Bathroom in Storrington, West Sussex
Plenty of stylish elements combine in this compact cloakroom, which utilises a unique tile choice and designer wallpaper option.
The Brief
This client wanted to create a unique theme in their downstairs cloakroom, which previously utilised a classic but unmemorable design.
Naturally the cloakroom was to incorporate all usual amenities, but with a design that was a little out of the ordinary.
Design Elements
Utilising some of our more unique options for a renovation, bathroom designer Martin conjured a design to tick all the requirements of this brief.
The design utilises textured neutral tiles up to half height, with the client’s own William Morris designer wallpaper then used up to the ceiling coving. Black accents are used throughout the room, like for the basin and mixer, and flush plate.
To hold hand towels and heat the small space, a compact full-height radiator has been fitted in the corner of the room.
Project Highlight
A lighter but neutral tile is used for the rear wall, which has been designed to minimise view of the toilet and other necessities.
A simple shelf area gives the client somewhere to store a decorative item or two.
The End Result
The end result is a compact cloakroom that is certainly memorable, as the client required.
With only a small amount of space our bathroom designer Martin has managed to conjure an impressive and functional theme for this Storrington client.
Discover how our expert designers can transform your own bathroom with a free design appointment and quotation. Arrange a free appointment in showroom or online.
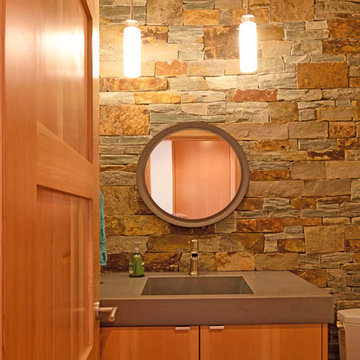
Christian Heeb Photography
Idée de décoration pour un WC et toilettes minimaliste en bois brun de taille moyenne avec un placard à porte plane, WC à poser, un carrelage gris, un carrelage de pierre, un mur gris, parquet en bambou, un lavabo intégré, un plan de toilette en béton, un sol beige et un plan de toilette gris.
Idée de décoration pour un WC et toilettes minimaliste en bois brun de taille moyenne avec un placard à porte plane, WC à poser, un carrelage gris, un carrelage de pierre, un mur gris, parquet en bambou, un lavabo intégré, un plan de toilette en béton, un sol beige et un plan de toilette gris.
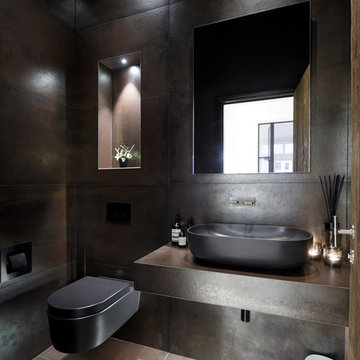
A stylish contemporary cloakroom interior with Italian black furniture and fittings & bronze metal effect tiles with John Cullen Lighting controlled via a Lutron system.
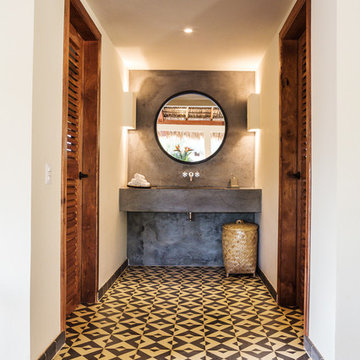
Cette photo montre un petit WC et toilettes tendance avec un carrelage gris, des carreaux de béton, un mur beige, un sol en carrelage de porcelaine, un lavabo encastré, un plan de toilette en béton et un sol multicolore.
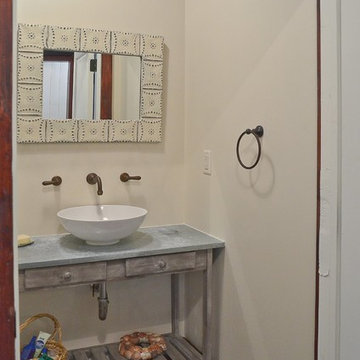
Réalisation d'un petit WC et toilettes tradition avec un placard à porte plane, des portes de placard grises, WC séparés, un mur beige, un sol en ardoise, un lavabo encastré, un plan de toilette en béton et un sol gris.
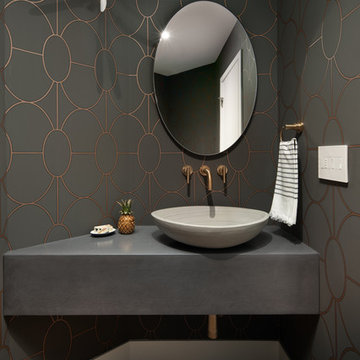
Cette image montre un WC et toilettes minimaliste avec un mur gris, un sol en bois brun, une vasque, un plan de toilette en béton, un sol marron et un plan de toilette gris.

Cette photo montre un petit WC et toilettes méditerranéen avec des carreaux de céramique, un mur gris, un plan de toilette en béton, un placard en trompe-l'oeil, des portes de placard grises, un carrelage gris, une vasque et un plan de toilette beige.
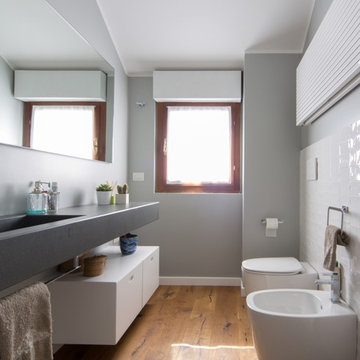
Réalisation d'un petit WC et toilettes design avec un placard à porte plane, des portes de placard blanches, un bidet, un mur gris, un sol en bois brun, un sol marron, un carrelage blanc, un lavabo intégré et un plan de toilette en béton.
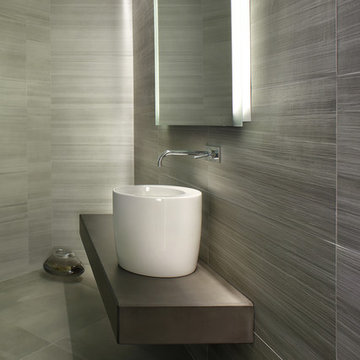
Peter Rymwid photography. Designed by Brad Jenkins Inc.
"WoodForm Concrete® is a lightweight engineered composite that looks like wood and acts like stone. It will not split, crack, splinter, stain or rot. Multiple color choices, edge details, accessories and more make this material a must-have if you truly want the look of, “wood without the worry”. This revolutionary product enables wood to be used in areas that real wood would be impossible or impractical. This product has more than 50% recycled content, 0% waste in its production, it's lightweight and easy to transport, will last longer than wood and has a lower Embodied Energy in its production.
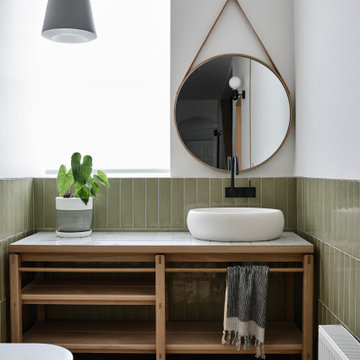
Cette photo montre un WC suspendu tendance en bois clair de taille moyenne avec un placard en trompe-l'oeil, un carrelage vert, des carreaux de céramique, un mur blanc, parquet clair, une vasque, un plan de toilette en carrelage, un sol marron et un plan de toilette blanc.
Idées déco de WC et toilettes avec un plan de toilette en béton et un plan de toilette en carrelage
8