Idées déco de WC et toilettes avec un plan de toilette en béton et un sol marron
Trier par :
Budget
Trier par:Populaires du jour
21 - 40 sur 70 photos
1 sur 3
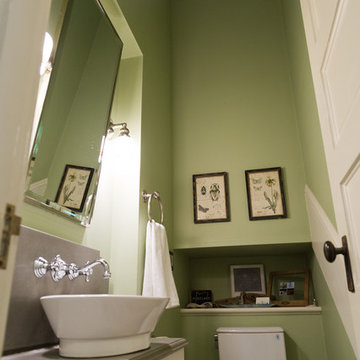
Sung Kokko Photography
Idées déco pour un petit WC et toilettes classique avec un placard à porte plane, des portes de placard blanches, WC séparés, un carrelage gris, un mur vert, un sol en linoléum, une vasque, un plan de toilette en béton, un sol marron et un plan de toilette gris.
Idées déco pour un petit WC et toilettes classique avec un placard à porte plane, des portes de placard blanches, WC séparés, un carrelage gris, un mur vert, un sol en linoléum, une vasque, un plan de toilette en béton, un sol marron et un plan de toilette gris.
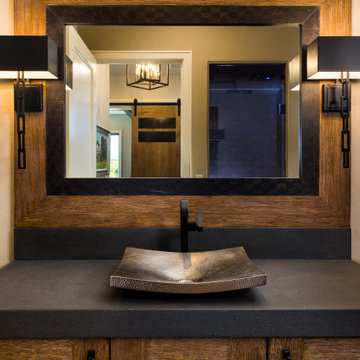
Looking into the home's powder room you see yet another texture-- rustic, wire-wheeled cabinet and mirror surround with a tile inset around the mirror. In the mirror you can see the steam shower that is also incorporated into the powder.
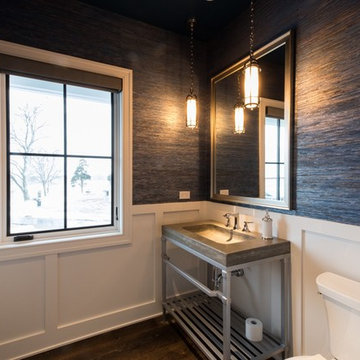
Powder Room with unique metal vanity and concrete counter with integrated sink.
Photos by Katie Basil Photography
Aménagement d'un petit WC et toilettes campagne avec WC séparés, un lavabo de ferme, un placard sans porte, des portes de placard grises, un mur bleu, parquet foncé, un plan de toilette en béton et un sol marron.
Aménagement d'un petit WC et toilettes campagne avec WC séparés, un lavabo de ferme, un placard sans porte, des portes de placard grises, un mur bleu, parquet foncé, un plan de toilette en béton et un sol marron.
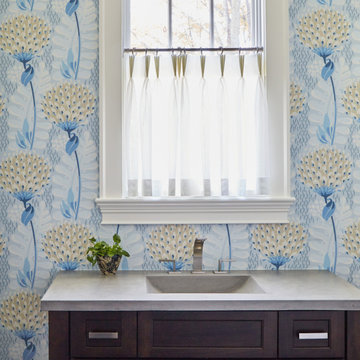
Idées déco pour un WC et toilettes de taille moyenne avec un placard avec porte à panneau encastré, des portes de placard marrons, WC séparés, un mur bleu, un sol en bois brun, un lavabo intégré, un plan de toilette en béton, un sol marron, un plan de toilette gris, meuble-lavabo encastré et du papier peint.
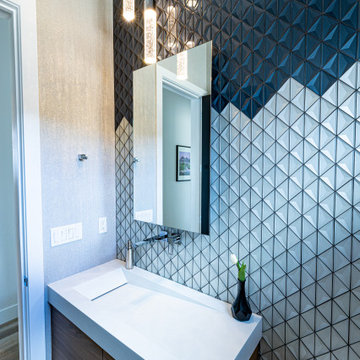
A modern powder bathroom with lots of glam. The backsplash is made of two glass tiles in white and blue that was installed in a custom pattern inspired by the Tahoe mountain landscape. The floating walnut vanity has a custom concrete ramp sink installed on top with a modern wall mounted faucet and a LED lighted mirror above. Suspended over the sink are three bubble glass pendants. On the three other walls is a shimmery natural mica wallpaper. On the floor is a wood looking porcelain tile that flows throughout most of the home.
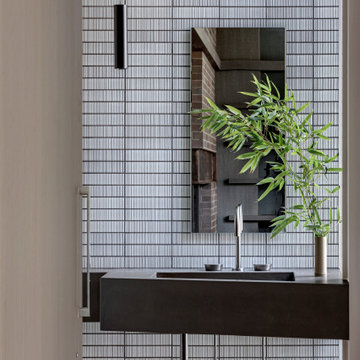
Powder Bathroom
Aménagement d'un WC et toilettes moderne avec des portes de placard marrons, WC à poser, un carrelage blanc, des carreaux de céramique, un mur blanc, un sol en bois brun, un lavabo intégré, un plan de toilette en béton, un sol marron, un plan de toilette marron et meuble-lavabo suspendu.
Aménagement d'un WC et toilettes moderne avec des portes de placard marrons, WC à poser, un carrelage blanc, des carreaux de céramique, un mur blanc, un sol en bois brun, un lavabo intégré, un plan de toilette en béton, un sol marron, un plan de toilette marron et meuble-lavabo suspendu.
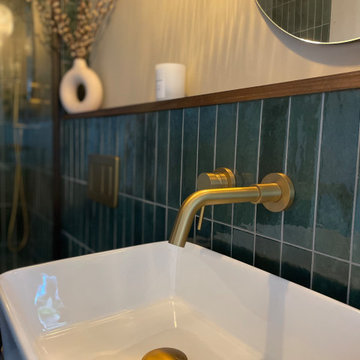
Half height tiling on a false wall to incorporate wall mounted taps, sink and toilet. With a hardwood shelf adding warmth to the design
Exemple d'un WC suspendu tendance de taille moyenne avec un carrelage vert, des carreaux de porcelaine, un mur beige, un sol en vinyl, un lavabo suspendu, un plan de toilette en béton, un sol marron, un plan de toilette gris, meuble-lavabo suspendu et poutres apparentes.
Exemple d'un WC suspendu tendance de taille moyenne avec un carrelage vert, des carreaux de porcelaine, un mur beige, un sol en vinyl, un lavabo suspendu, un plan de toilette en béton, un sol marron, un plan de toilette gris, meuble-lavabo suspendu et poutres apparentes.
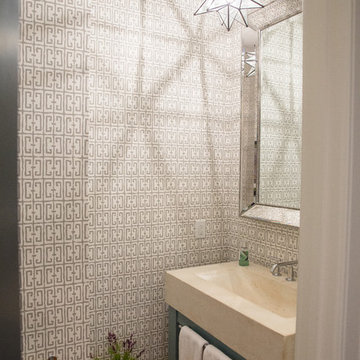
Cette photo montre un petit WC et toilettes chic avec un placard sans porte, des portes de placard bleues, un mur multicolore, un sol en bois brun, un lavabo intégré, un plan de toilette en béton et un sol marron.
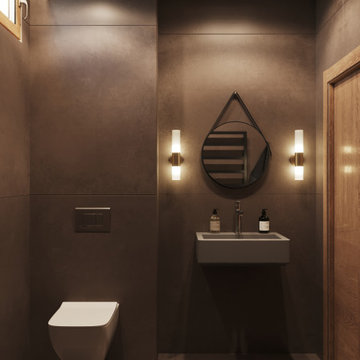
Cette image montre un petit WC suspendu minimaliste avec des portes de placard grises, un carrelage marron, des carreaux de céramique, un mur marron, un sol en carrelage de céramique, un lavabo suspendu, un plan de toilette en béton, un sol marron, un plan de toilette gris et meuble-lavabo encastré.
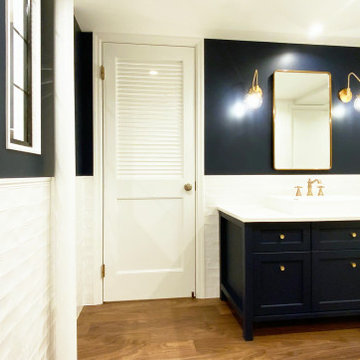
廊下に設置した洗面台はIKEAのキッチンキャビネットを改造して現場造作したもの。
Inspiration pour un WC et toilettes design avec un placard à porte shaker, des portes de placard bleues, un carrelage blanc, des carreaux de céramique, un mur bleu, parquet foncé, une vasque, un plan de toilette en béton, un sol marron, un plan de toilette blanc, meuble-lavabo sur pied, un plafond en papier peint et du papier peint.
Inspiration pour un WC et toilettes design avec un placard à porte shaker, des portes de placard bleues, un carrelage blanc, des carreaux de céramique, un mur bleu, parquet foncé, une vasque, un plan de toilette en béton, un sol marron, un plan de toilette blanc, meuble-lavabo sur pied, un plafond en papier peint et du papier peint.
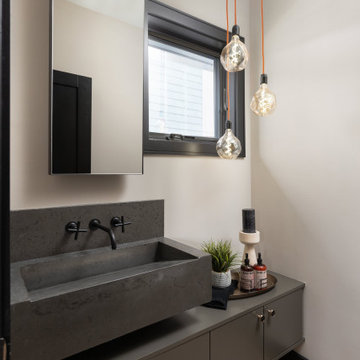
Réalisation d'un petit WC suspendu design avec un placard à porte plane, des portes de placard grises, un mur beige, un sol en bois brun, une grande vasque, un plan de toilette en béton, un sol marron, un plan de toilette noir et meuble-lavabo suspendu.
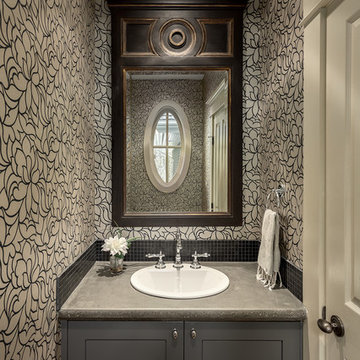
Beyond Beige Interior Design | www.beyondbeige.com | Ph: 604-876-3800 | Photography By Provoke Studios | Furniture Purchased From The Living Lab Furniture Co
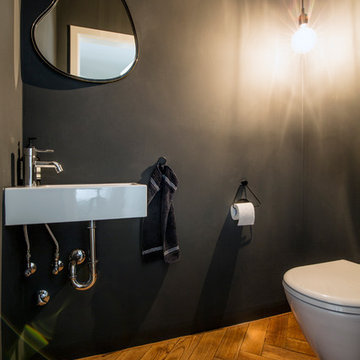
Cette photo montre un WC suspendu tendance de taille moyenne avec un placard sans porte, un carrelage noir, un mur blanc, un sol en bois brun, un lavabo suspendu, un plan de toilette en béton et un sol marron.
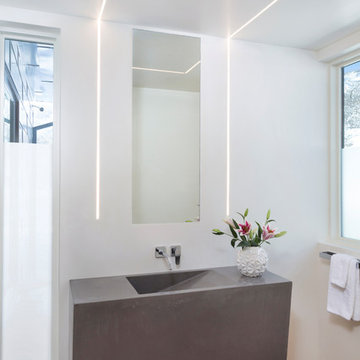
Idée de décoration pour un WC et toilettes design de taille moyenne avec un mur blanc, parquet clair, une grande vasque, un plan de toilette en béton et un sol marron.
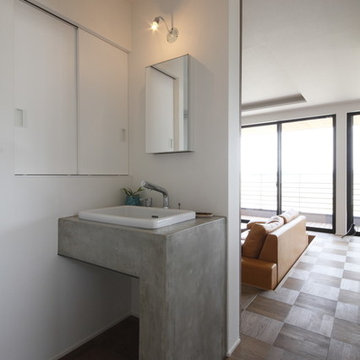
Exemple d'un WC et toilettes industriel de taille moyenne avec un placard sans porte, des portes de placard grises, WC séparés, un carrelage blanc, des carreaux de porcelaine, un mur blanc, parquet foncé, une vasque, un plan de toilette en béton, un sol marron et un plan de toilette gris.
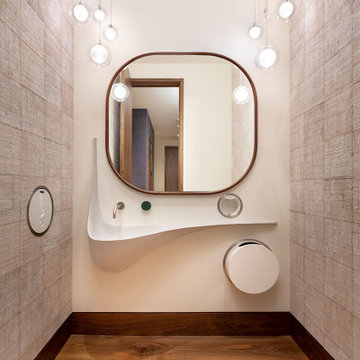
For this ski-in, ski-out mountainside property, the intent was to create an architectural masterpiece that was simple, sophisticated, timeless and unique all at the same time. The clients wanted to express their love for Japanese-American craftsmanship, so we incorporated some hints of that motif into the designs.
In the powder bathroom design we wanted to make a statement, to create something one-of-a-kind within the confines of the restricted space, while still fitting in all of the necessary features. We used a burlap Elitis wallcovering to add texture and depth and Shakuff drizzle pendants with mixed sized glass orbs to create a dramatic effect. We continued the walnut plank flooring used in the home’s main areas and designed a custom curved concrete wall-hung sink and a wood-framed mirror to complete the unique look. Forward looking convenient features include electronic soap and tissue dispensers and built-in trash cans.
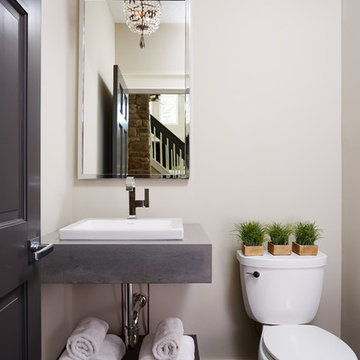
Idée de décoration pour un petit WC et toilettes tradition avec WC séparés, un mur gris, parquet foncé, un lavabo posé, un plan de toilette en béton et un sol marron.
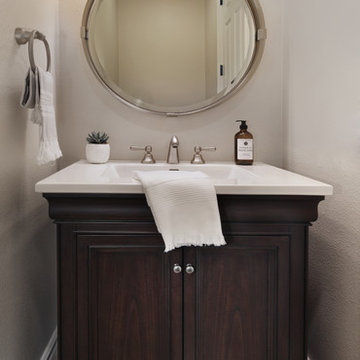
Replacing the old vanity with this furniture style refreshes the space for and creates a crisp, clean environment. Photos:Jeri Koegel
Idées déco pour un WC et toilettes méditerranéen de taille moyenne avec WC à poser, un sol en travertin, un lavabo intégré, un plan de toilette en béton et un sol marron.
Idées déco pour un WC et toilettes méditerranéen de taille moyenne avec WC à poser, un sol en travertin, un lavabo intégré, un plan de toilette en béton et un sol marron.
Daniella Cesarei
Idée de décoration pour un WC suspendu urbain de taille moyenne avec un mur multicolore, un sol en bois brun, un lavabo suspendu, un plan de toilette en béton, un sol marron et un plan de toilette gris.
Idée de décoration pour un WC suspendu urbain de taille moyenne avec un mur multicolore, un sol en bois brun, un lavabo suspendu, un plan de toilette en béton, un sol marron et un plan de toilette gris.
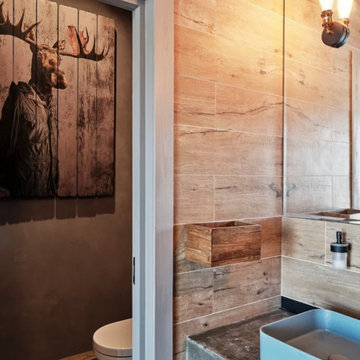
с/у в стиле лофт для молодых заказчиков дома на Николиной Горе
Idées déco pour un WC suspendu industriel de taille moyenne avec un carrelage beige, des carreaux de porcelaine, un mur beige, un sol en carrelage de porcelaine, une vasque, un plan de toilette en béton, un sol marron, un plan de toilette gris et meuble-lavabo sur pied.
Idées déco pour un WC suspendu industriel de taille moyenne avec un carrelage beige, des carreaux de porcelaine, un mur beige, un sol en carrelage de porcelaine, une vasque, un plan de toilette en béton, un sol marron, un plan de toilette gris et meuble-lavabo sur pied.
Idées déco de WC et toilettes avec un plan de toilette en béton et un sol marron
2