Idées déco de WC et toilettes avec un plan de toilette en bois et un plan de toilette en verre
Trier par :
Budget
Trier par:Populaires du jour
141 - 160 sur 5 447 photos
1 sur 3
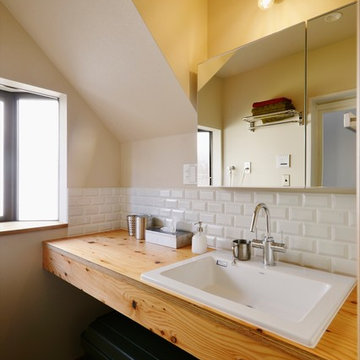
Exemple d'un WC et toilettes industriel avec un mur beige, un lavabo posé et un plan de toilette en bois.
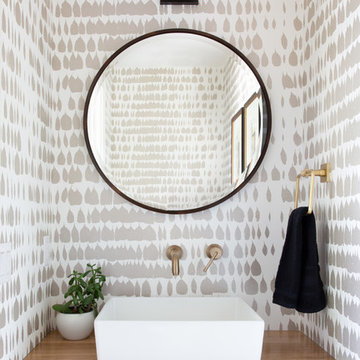
The down-to-earth interiors in this Austin home are filled with attractive textures, colors, and wallpapers.
Project designed by Sara Barney’s Austin interior design studio BANDD DESIGN. They serve the entire Austin area and its surrounding towns, with an emphasis on Round Rock, Lake Travis, West Lake Hills, and Tarrytown.
For more about BANDD DESIGN, click here: https://bandddesign.com/
To learn more about this project, click here:
https://bandddesign.com/austin-camelot-interior-design/
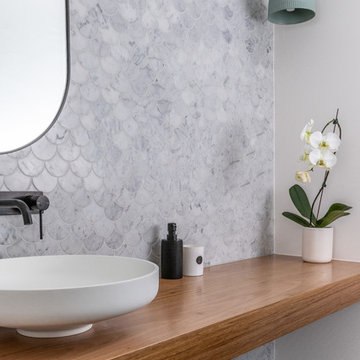
Off The Richter Creative
Idées déco pour un WC et toilettes contemporain avec un carrelage multicolore, du carrelage en marbre, un sol en carrelage de céramique, une vasque, un plan de toilette en bois et un sol gris.
Idées déco pour un WC et toilettes contemporain avec un carrelage multicolore, du carrelage en marbre, un sol en carrelage de céramique, une vasque, un plan de toilette en bois et un sol gris.
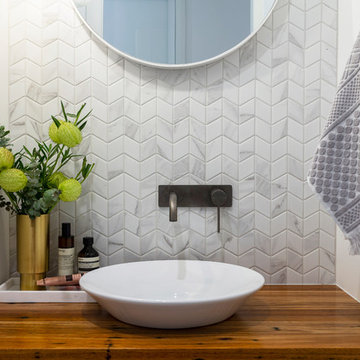
A modern powder room, with small marble look chevron tiles and concrete look floors. Round mirror, floating timber vanity and gunmetal tap wear. Built by Robert Paragalli, R.E.P Building. Photography by Hcreations.

Small Brooks Custom wood countertop and a vessel sink that fits perfectly on top. The counter top was made special for this space and designed by one of our great designers to add a nice touch to a small area. The sleek wall mounted faucet is perfect!
Setting the stage is the textural tile set atop the warm herringbone floor tile
Photos by Chris Veith.

Los clientes de este ático confirmaron en nosotros para unir dos viviendas en una reforma integral 100% loft47.
Esta vivienda de carácter eclético se divide en dos zonas diferenciadas, la zona living y la zona noche. La zona living, un espacio completamente abierto, se encuentra presidido por una gran isla donde se combinan lacas metalizadas con una elegante encimera en porcelánico negro. La zona noche y la zona living se encuentra conectado por un pasillo con puertas en carpintería metálica. En la zona noche destacan las puertas correderas de suelo a techo, así como el cuidado diseño del baño de la habitación de matrimonio con detalles de grifería empotrada en negro, y mampara en cristal fumé.
Ambas zonas quedan enmarcadas por dos grandes terrazas, donde la familia podrá disfrutar de esta nueva casa diseñada completamente a sus necesidades
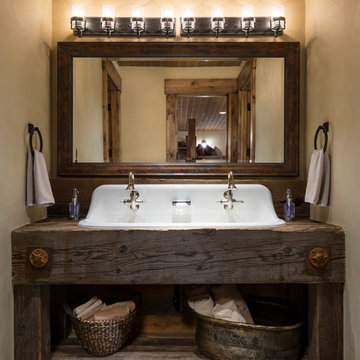
Joshua Caldwell
Idées déco pour un très grand WC et toilettes montagne avec un mur gris, un lavabo posé, un plan de toilette en bois, un sol gris et un plan de toilette marron.
Idées déco pour un très grand WC et toilettes montagne avec un mur gris, un lavabo posé, un plan de toilette en bois, un sol gris et un plan de toilette marron.

Contemporary powder room with floating walnut stained vanity. Entire wall in pearl shell brick patterned mosaic.
Aménagement d'un petit WC et toilettes contemporain en bois brun avec un placard à porte plane, WC à poser, un carrelage multicolore, mosaïque, un mur beige, un sol en carrelage de porcelaine, une vasque, un plan de toilette en bois, un sol multicolore et un plan de toilette marron.
Aménagement d'un petit WC et toilettes contemporain en bois brun avec un placard à porte plane, WC à poser, un carrelage multicolore, mosaïque, un mur beige, un sol en carrelage de porcelaine, une vasque, un plan de toilette en bois, un sol multicolore et un plan de toilette marron.
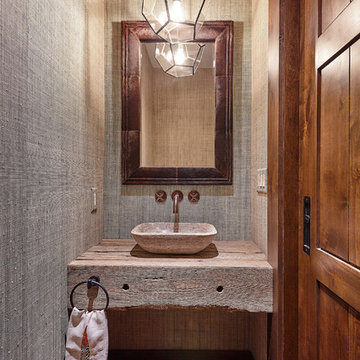
Cette image montre un WC et toilettes chalet avec un sol en bois brun, une vasque, un plan de toilette en bois et un plan de toilette marron.
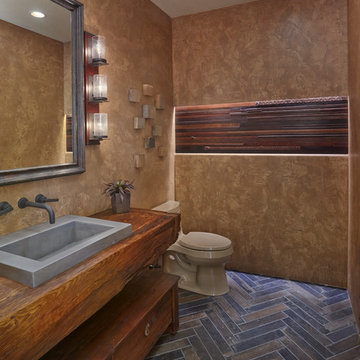
Robin Stancliff
Idée de décoration pour un WC et toilettes sud-ouest américain en bois brun avec un placard en trompe-l'oeil, un mur marron, un lavabo posé, un plan de toilette en bois, un sol marron et un plan de toilette marron.
Idée de décoration pour un WC et toilettes sud-ouest américain en bois brun avec un placard en trompe-l'oeil, un mur marron, un lavabo posé, un plan de toilette en bois, un sol marron et un plan de toilette marron.

The residence received a full gut renovation to create a modern coastal retreat vacation home. This was achieved by using a neutral color pallet of sands and blues with organic accents juxtaposed with custom furniture’s clean lines and soft textures.

We designed and built this 32" vanity set using one of the original windows and some of the lumber removed during demolition. Circa 1928. The hammered copper sink and industrial shop light compliment the oil rubbed bronze single hole faucet.
For more info, contact Mike at
Adaptive Building Solutions, LLC
www.adaptivebuilding.com
email: mike@adaptivebuilding.com
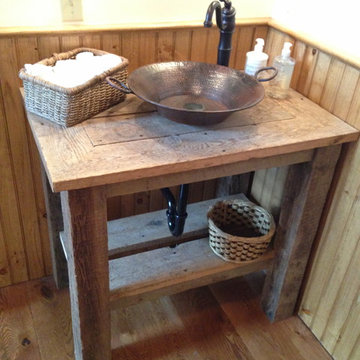
Reclaimed wood vanity with hammered copper vessel sink. Located in the powder room.
Réalisation d'un WC et toilettes chalet de taille moyenne avec une vasque et un plan de toilette en bois.
Réalisation d'un WC et toilettes chalet de taille moyenne avec une vasque et un plan de toilette en bois.
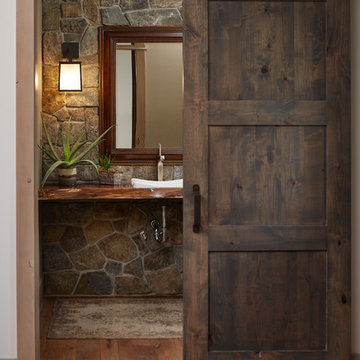
Ashley Avila
Aménagement d'un WC et toilettes montagne avec une vasque, un plan de toilette en bois, un mur gris, un sol en bois brun et un plan de toilette marron.
Aménagement d'un WC et toilettes montagne avec une vasque, un plan de toilette en bois, un mur gris, un sol en bois brun et un plan de toilette marron.
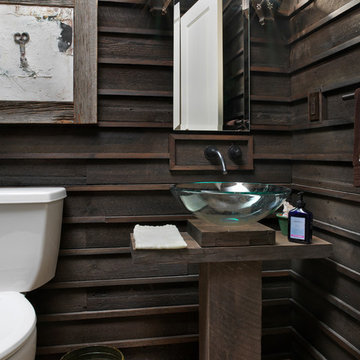
Salvaged Yellow Pine with Ebony Stain. Any reclaimed barn siding would work though.
Exemple d'un WC et toilettes montagne avec un plan de toilette en bois, une vasque et un plan de toilette marron.
Exemple d'un WC et toilettes montagne avec un plan de toilette en bois, une vasque et un plan de toilette marron.

The bathrooms in this Golden, Colorado, home are a mix of rustic and refined design — such as this copper vessel sink set against a wood shiplap wall, neutral color palettes, and bronze hardware:
Project designed by Denver, Colorado interior designer Margarita Bravo. She serves Denver as well as surrounding areas such as Cherry Hills Village, Englewood, Greenwood Village, and Bow Mar.
For more about MARGARITA BRAVO, click here: https://www.margaritabravo.com/
To learn more about this project, click here:
https://www.margaritabravo.com/portfolio/modern-rustic-bathrooms-colorado/

This lovely powder room has a beautiful metallic shagreen wallpaper and custom countertop with a custom antiqued mirror. I love the Rocky Mountain Hardware towel bar and faucet.
Jon Cook High 5 Productions

Réalisation d'un WC et toilettes design avec des portes de placard blanches, WC séparés, un carrelage vert, des carreaux de céramique, un sol en bois brun, un lavabo de ferme, un plan de toilette en bois, un sol marron, un plan de toilette marron et meuble-lavabo sur pied.
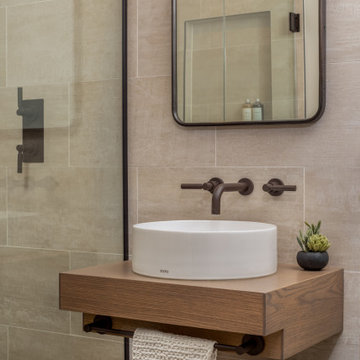
Cette photo montre un petit WC et toilettes tendance en bois brun avec un carrelage beige, un mur beige, une vasque, un plan de toilette en bois, un plan de toilette marron, meuble-lavabo suspendu, des carreaux de porcelaine et un sol en carrelage de porcelaine.

Rénovation de la salle de bain, de son dressing, des wc qui n'avaient jamais été remis au goût du jour depuis la construction.
La salle de bain a entièrement été démolie pour ré installer une baignoire 180x80, une douche de 160x80 et un meuble double vasque de 150cm.
Idées déco de WC et toilettes avec un plan de toilette en bois et un plan de toilette en verre
8