Idées déco de WC et toilettes avec un plan de toilette en bois et un plan de toilette noir
Trier par :
Budget
Trier par:Populaires du jour
21 - 40 sur 80 photos
1 sur 3
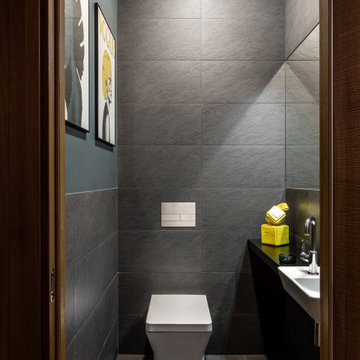
В доме основной и цокольный этажи, поэтому снаружи
дом смотрится довольно компактным. Этому так же способствует форма дома – это круглый дом, чем-то напоминающий по форме юрту. Но на самом деле дом состоит из 20 равных секций, образующих многогранную форму. Дом пришлось почти полностью разобрать,
сохранив металлический каркас крыши и огромную несущую колонну и
возвести его заново в тех же границах и той же формы, но из новых
материалов и полностью перестроив наполнение - внутреннюю планировку,
фасадную часть, веранду и главное, мы открыли потолок дома, обнажив
многочисленные строительные балки крыши. Ведь изначально весь потолок был подшит вагонкой и казалось, что он просто лежит на голове. Когда мы сняли доски и увидели “начинку”, я просто обомлела от этой “балочной” красоты и несколько месяцев рабочие вычищали и реставрировали балки доводя их до совершенства. На первом основном
этаже большое открытое пространство кухни-гостиной и две спальни с
личными зонами. Весь цокольный этаж – это дополнительные зоны –
рабочий кабинет, зона кинотеатра, детская игровая, техническая кухня,
гостевая и т.д. Важным для меня был свет, я хотела впустить много света в
гостиную, ведь солнце идет вдоль гостиной весь день. И вместо небольших
стандартных окон мы сделали окна в пол по всей стене гостиной и не стали
вешать на них шторы. Кроме того в гостиной над зоной кухни и в детской я
разместила антресоли. В гостиной на антресоли мы расположили
библиотеку, в этом месте очень комфортно сидеть – прекрасный обзор и на
гостиную и на улицу. Заходя в дом сразу обращаешь внимание на
потолок – вереницу многочисленных балок. Это деревянные балки, которые
мы отшпаклевали и покрасили в белый цвет. При этом над балками весь
потолок выкрашен в контрастный темный цвет и он кажется бесконечной
бездной. А так же криволинейная половая доска компании Bolefloor удачно
подходит всей идее и форме дома. Так же жизнь подтвердила удобное
расположение кухни – параллельные 2 линии кухни с
варочной панелью Bora, в которую встроена вытяжка. Цветовая гамма получилась контрастная – присутствуют и практически темные помещения спальни, цокольного этажа и контраст оттенков в гостиной от светлого до темного. Так же в доме соединились различные натуральные материалы и шпон дерева, и массивные доски, и крашеные эмалью детали. Мебель подбиралась прежде всего с учетом эстетического аспекта и формы дома. Этой форме подходит не все.
Вообще в доме особенно в гостиной нет общепринятого длинного дивана
для всей семьи или пары кресел перед камином. Мягкая зона в гостиной
несколько фрагментарная и криволинейная. Для решения этих задач отлично вписалась диванная группа марки BoConcept, это диваны, разработанные дизайнером Karim Rashid. Отдельными модулями разной формы и цвета они рассредоточены по зоне гостиной, а рядом с ними много пуфов и придиванных столиков. Они оказались не только необычными, но и очень удобными. В спальне контрастные стены. Тк помещение имеет криволинейную форму, то часть стен и потолок выкрашены в одинаковый темный цвет и тем самым нивелирован линия потолка. В спальне есть мастер спальня и гадреробная комната. Ванная с окном.
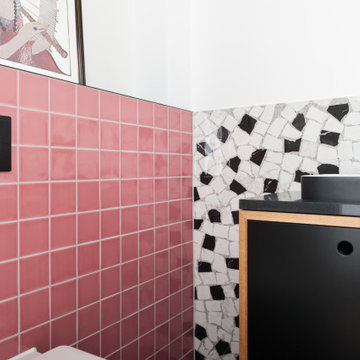
Exemple d'un petit WC et toilettes tendance avec un placard à porte shaker, des portes de placard noires, un carrelage noir et blanc, des carreaux de céramique, un plan de toilette en bois, un plan de toilette noir et meuble-lavabo sur pied.
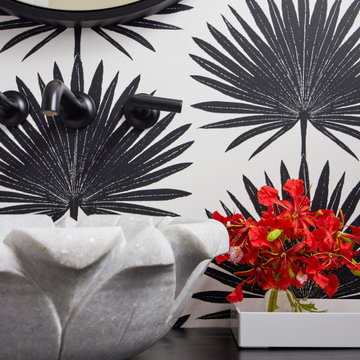
Powder room in black and white color scheme with large scale pattern wallpaper, Chinese tea table turned into a vanity, carved marble vessel sink and black plumbing fixtures by Jason Wu for Brizo.
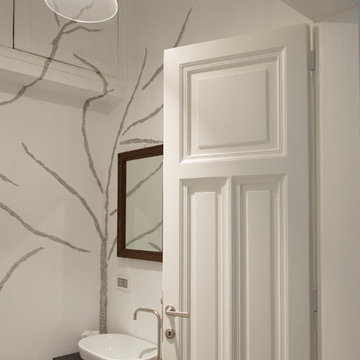
Bagno di servizio con accesso dal corridoio.
Aménagement d'un petit WC et toilettes contemporain avec une vasque, un plan de toilette en bois et un plan de toilette noir.
Aménagement d'un petit WC et toilettes contemporain avec une vasque, un plan de toilette en bois et un plan de toilette noir.
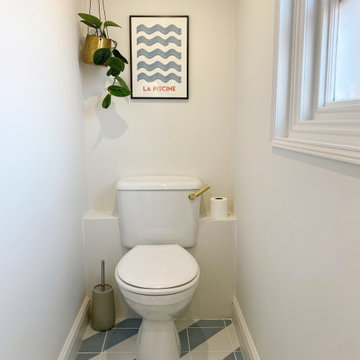
An outdated bathroom turned into a modern, light and luxurious wet room. A picture frame and plant above the toilet to give it more character. The blue from the tiles comes back in the print. The black frame refers back to the vanity unit.
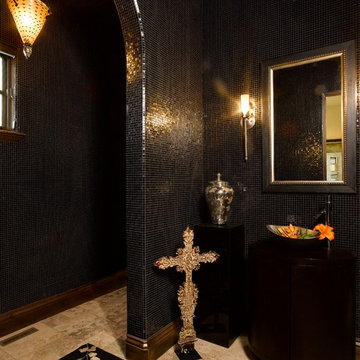
Photography by Ron Ruscio
Cette photo montre un grand WC et toilettes moderne avec un placard en trompe-l'oeil, des portes de placard noires, un carrelage noir, un carrelage en pâte de verre, un mur noir, un sol en calcaire, une vasque, un plan de toilette en bois, un sol beige et un plan de toilette noir.
Cette photo montre un grand WC et toilettes moderne avec un placard en trompe-l'oeil, des portes de placard noires, un carrelage noir, un carrelage en pâte de verre, un mur noir, un sol en calcaire, une vasque, un plan de toilette en bois, un sol beige et un plan de toilette noir.
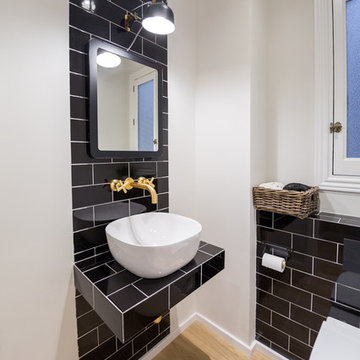
Ébano arquitectura de interiores reforma este antiguo apartamento en el centro de Alcoy, de fuerte personalidad. El diseño respeta la estética clásica original recuperando muchos elementos existentes y modernizándolos. En los espacios comunes utilizamos la madera, colores claros y elementos en negro e inoxidable. Esta neutralidad contrasta con la decoración de los baños y dormitorios, mucho más atrevidos, que sin duda no pasan desapercibidos.
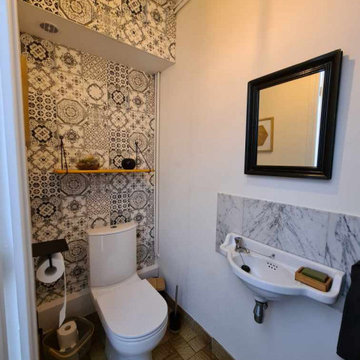
Le but était de moderniser un toilette. Un papier peint imitation de carreaux de ciment noir et blanc a été posé sur le mur. Le meuble existant a été repeint en noir et gris. des éléments de toilettes de style industriel ont étés mis en place, avec beaucoup d'aluminiums de couleur noire.
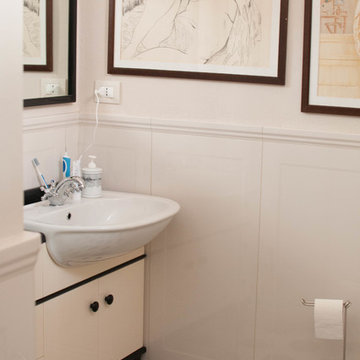
Abitazione in pieno centro storico su tre piani e ampia mansarda, oltre ad una cantina vini in mattoni a vista a dir poco unica.
L'edificio è stato trasformato in abitazione con attenzione ai dettagli e allo sviluppo di ambienti carichi di stile. Attenzione particolare alle esigenze del cliente che cercava uno stile classico ed elegante.
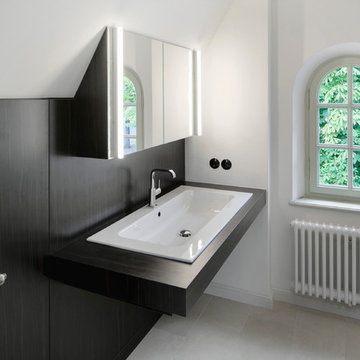
Cette photo montre un WC et toilettes chic en bois foncé avec un lavabo posé, un plan de toilette en bois et un plan de toilette noir.
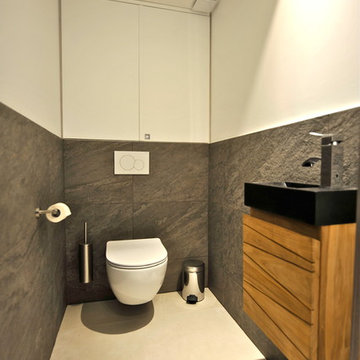
New loock
Idée de décoration pour un WC suspendu tradition de taille moyenne avec un placard à porte affleurante, des portes de placard blanches, un carrelage gris, un carrelage de pierre, un mur blanc, un sol en carrelage de céramique, un lavabo suspendu, un plan de toilette en bois, un sol beige et un plan de toilette noir.
Idée de décoration pour un WC suspendu tradition de taille moyenne avec un placard à porte affleurante, des portes de placard blanches, un carrelage gris, un carrelage de pierre, un mur blanc, un sol en carrelage de céramique, un lavabo suspendu, un plan de toilette en bois, un sol beige et un plan de toilette noir.
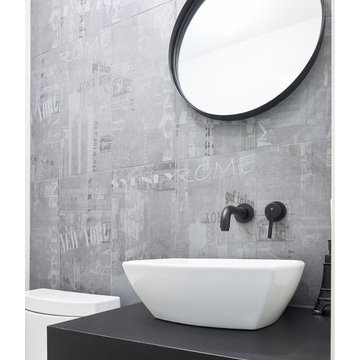
Inspiration pour un WC et toilettes design de taille moyenne avec un placard à porte plane, des portes de placard noires, WC à poser, un carrelage gris, des carreaux de porcelaine, un mur gris, un sol en carrelage de porcelaine, une vasque, un plan de toilette en bois, un sol gris et un plan de toilette noir.
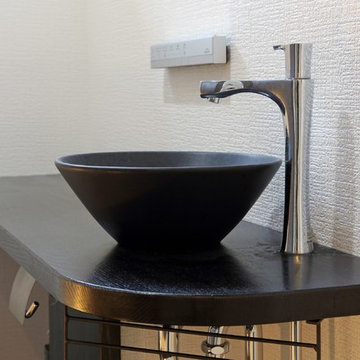
撮影 写真家 西村仁見
Aménagement d'un grand WC et toilettes moderne avec un placard en trompe-l'oeil, des portes de placard noires, WC à poser, un mur blanc, un sol en vinyl, un lavabo posé, un plan de toilette en bois, un sol noir et un plan de toilette noir.
Aménagement d'un grand WC et toilettes moderne avec un placard en trompe-l'oeil, des portes de placard noires, WC à poser, un mur blanc, un sol en vinyl, un lavabo posé, un plan de toilette en bois, un sol noir et un plan de toilette noir.
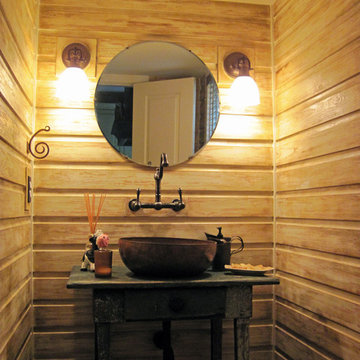
Vintage table - Visual Comfort lighting - Whitehaus wall-mount faucet - Native Trails vessel sink - Fence boarding walls. Design by MDC Cabinetry & More. Design-Build construction by CEI - Gretchen Yahn.
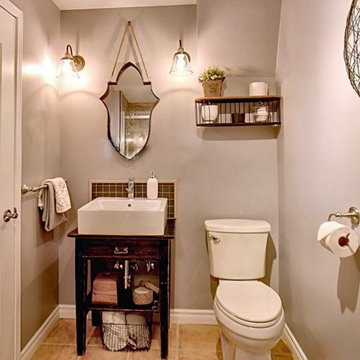
Photo Lyne Brunet
Inspiration pour un petit WC et toilettes rustique avec un placard sans porte, des portes de placard noires, WC séparés, un carrelage noir, des carreaux de céramique, un mur gris, un sol en carrelage de céramique, un lavabo suspendu, un plan de toilette en bois, un sol beige et un plan de toilette noir.
Inspiration pour un petit WC et toilettes rustique avec un placard sans porte, des portes de placard noires, WC séparés, un carrelage noir, des carreaux de céramique, un mur gris, un sol en carrelage de céramique, un lavabo suspendu, un plan de toilette en bois, un sol beige et un plan de toilette noir.
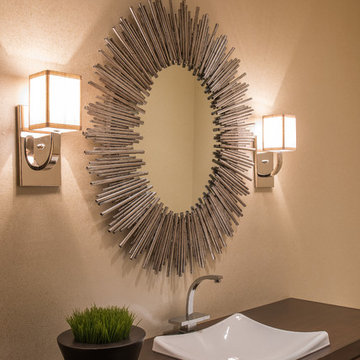
Aménagement d'un WC et toilettes avec des portes de placard marrons, un mur beige, un plan de toilette en bois, un plan de toilette noir, meuble-lavabo sur pied, du papier peint et un lavabo posé.
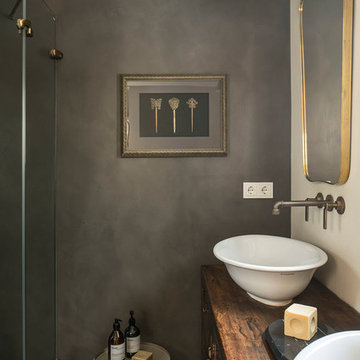
Proyecto realizado por Meritxell Ribé - The Room Studio
Construcción: The Room Work
Fotografías: Mauricio Fuertes
Cette photo montre un WC et toilettes méditerranéen en bois vieilli de taille moyenne avec un placard en trompe-l'oeil, un carrelage multicolore, des carreaux de céramique, un mur beige, un sol en carrelage de céramique, une vasque, un plan de toilette en bois, un sol multicolore et un plan de toilette noir.
Cette photo montre un WC et toilettes méditerranéen en bois vieilli de taille moyenne avec un placard en trompe-l'oeil, un carrelage multicolore, des carreaux de céramique, un mur beige, un sol en carrelage de céramique, une vasque, un plan de toilette en bois, un sol multicolore et un plan de toilette noir.
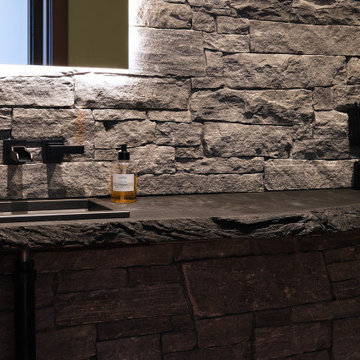
As you enter, you'll immediately notice the rustic elegance that surrounds you. The walls are embellished with real stone veneer, and a live wood counter creating a natural and earthy atmosphere.
While maintaining its rustic charm, this powder room also has modern touches that are highlighted throughout. A backlit mirror creates a soft and inviting ambiance. The wall-mounted faucet not only saves space but also adds a sleek and contemporary feel.
Hazy tones have been carefully selected to make this powder room truly exceptional.. Being pulled together with local art from Kelowna artists. This powder room is sure to leave a lasting impression on anyone who steps inside.
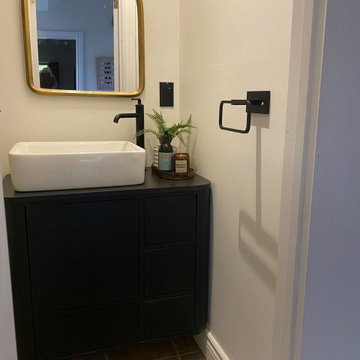
This floating vanity was commissioned for a waterfront home in Minden. The color is Sherwin Williams Green-Black. It features a 3 inch radiused corner, which is replicated in the countertop, and touch to open drawers for a modern feel.
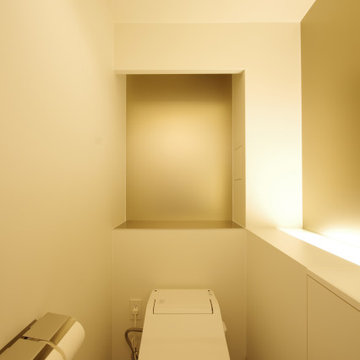
Idée de décoration pour un WC et toilettes minimaliste avec un placard à porte plane, des portes de placard marrons, un carrelage gris, un plan de toilette en bois, un plan de toilette noir et meuble-lavabo suspendu.
Idées déco de WC et toilettes avec un plan de toilette en bois et un plan de toilette noir
2