Idées déco de WC et toilettes avec parquet foncé et un plan de toilette en bois
Trier par :
Budget
Trier par:Populaires du jour
1 - 20 sur 259 photos
1 sur 3

2018 Artisan Home Tour
Photo: LandMark Photography
Builder: Kroiss Development
Exemple d'un WC et toilettes tendance en bois foncé avec un placard sans porte, un mur multicolore, parquet foncé, une vasque, un plan de toilette en bois, un sol marron et un plan de toilette marron.
Exemple d'un WC et toilettes tendance en bois foncé avec un placard sans porte, un mur multicolore, parquet foncé, une vasque, un plan de toilette en bois, un sol marron et un plan de toilette marron.

Cette photo montre un WC et toilettes chic de taille moyenne avec un carrelage gris, un carrelage de pierre, un mur gris, parquet foncé, une vasque, un plan de toilette en bois, un sol marron et un plan de toilette marron.

Emily Minton Redfield
Inspiration pour un petit WC et toilettes traditionnel avec un placard en trompe-l'oeil, un mur vert, parquet foncé, un lavabo posé, un plan de toilette en bois, des portes de placard bleues et un plan de toilette turquoise.
Inspiration pour un petit WC et toilettes traditionnel avec un placard en trompe-l'oeil, un mur vert, parquet foncé, un lavabo posé, un plan de toilette en bois, des portes de placard bleues et un plan de toilette turquoise.

This forever home, perfect for entertaining and designed with a place for everything, is a contemporary residence that exudes warmth, functional style, and lifestyle personalization for a family of five. Our busy lawyer couple, with three close-knit children, had recently purchased a home that was modern on the outside, but dated on the inside. They loved the feel, but knew it needed a major overhaul. Being incredibly busy and having never taken on a renovation of this scale, they knew they needed help to make this space their own. Upon a previous client referral, they called on Pulp to make their dreams a reality. Then ensued a down to the studs renovation, moving walls and some stairs, resulting in dramatic results. Beth and Carolina layered in warmth and style throughout, striking a hard-to-achieve balance of livable and contemporary. The result is a well-lived in and stylish home designed for every member of the family, where memories are made daily.
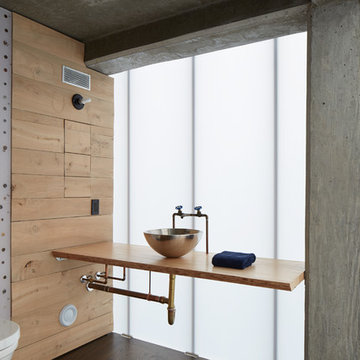
Phillip Ennis
the husbands private bath, with polycarb button wall and reclaimed siding
Exemple d'un WC et toilettes industriel de taille moyenne avec une vasque, un plan de toilette en bois, parquet foncé et un plan de toilette marron.
Exemple d'un WC et toilettes industriel de taille moyenne avec une vasque, un plan de toilette en bois, parquet foncé et un plan de toilette marron.

Cette image montre un petit WC et toilettes marin en bois clair avec un placard sans porte, WC séparés, un carrelage gris, un carrelage de pierre, un mur gris, parquet foncé, une vasque, un plan de toilette en bois, un sol marron, un plan de toilette marron, meuble-lavabo suspendu et du papier peint.

Newport653
Exemple d'un WC et toilettes craftsman en bois foncé avec un placard sans porte, WC à poser, un carrelage gris, des carreaux de céramique, un mur blanc, parquet foncé, une vasque, un plan de toilette en bois et un sol marron.
Exemple d'un WC et toilettes craftsman en bois foncé avec un placard sans porte, WC à poser, un carrelage gris, des carreaux de céramique, un mur blanc, parquet foncé, une vasque, un plan de toilette en bois et un sol marron.

Rebecca Lehde, Inspiro 8
Aménagement d'un WC et toilettes montagne en bois clair avec un placard sans porte, WC séparés, un mur blanc, parquet foncé, une vasque, un plan de toilette en bois, un sol marron et un plan de toilette marron.
Aménagement d'un WC et toilettes montagne en bois clair avec un placard sans porte, WC séparés, un mur blanc, parquet foncé, une vasque, un plan de toilette en bois, un sol marron et un plan de toilette marron.

The room was very small so we had to install a countertop that bumped out from the corner, so a live edge piece with a natural branch formation was perfect! Custom designed live edge countertop from local wood company Meyer Wells. Dark concrete porcelain floor. Chevron glass backsplash wall. Duravit sink w/ Aquabrass faucet. Picture frame wallpaper that you can actually draw on.

The powder room was intentionally designed at the front of the home, utilizing one of the front elevation’s large 6’ tall windows. Simple as well, we incorporated a custom farmhouse, distressed vanity and topped it with a square shaped vessel sink and modern, square shaped contemporary chrome plumbing fixtures and hardware. Delicate and feminine glass sconces were chosen to flank the heavy walnut trimmed mirror. Simple crystal and beads surrounded the fixture chosen for the ceiling. This room accomplished the perfect blend of old and new, while still incorporating the feminine flavor that was important in a powder room. Designed and built by Terramor Homes in Raleigh, NC.
Photography: M. Eric Honeycutt

Photo: Erika Bierman Photography
Cette image montre un WC et toilettes design de taille moyenne avec une vasque, un plan de toilette en bois, un mur beige, parquet foncé et un plan de toilette marron.
Cette image montre un WC et toilettes design de taille moyenne avec une vasque, un plan de toilette en bois, un mur beige, parquet foncé et un plan de toilette marron.

Idée de décoration pour un petit WC et toilettes tradition avec un placard en trompe-l'oeil, des portes de placard marrons, WC à poser, un mur bleu, parquet foncé, un lavabo intégré, un plan de toilette en bois, un sol marron, un plan de toilette marron, meuble-lavabo sur pied et boiseries.

Inspiration pour un WC et toilettes traditionnel en bois foncé de taille moyenne avec un mur multicolore, parquet foncé, un lavabo encastré, WC séparés, un placard à porte plane et un plan de toilette en bois.
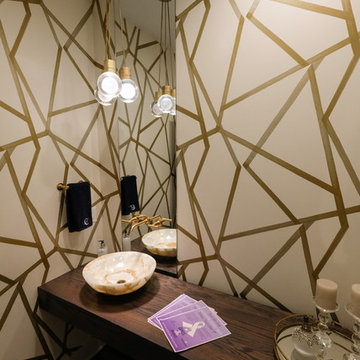
Aménagement d'un WC et toilettes contemporain en bois foncé de taille moyenne avec un placard à porte plane, un mur multicolore, parquet foncé, une vasque, un plan de toilette en bois et un plan de toilette marron.

Санузел выполнен из тика по уникальной технологии укладки древесины во влажных и мокрых помещениях. достаточно сделать слив и подвесить тропический дождь и можно спокойно принимать душ, не опасаюсь залить соседей. всё дело в технологии и правильно подобранных материалах.
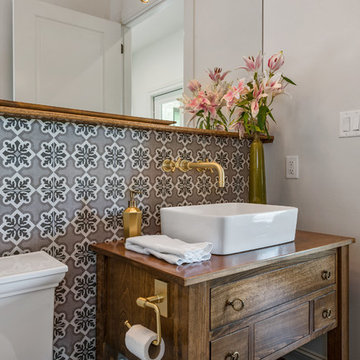
Aménagement d'un WC et toilettes classique en bois foncé avec un placard en trompe-l'oeil, un mur blanc, parquet foncé, une vasque, un plan de toilette en bois, un sol marron et un plan de toilette marron.
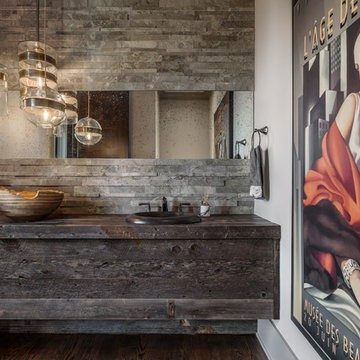
Idée de décoration pour un WC et toilettes chalet en bois foncé avec un carrelage gris, un mur blanc, parquet foncé, un plan de toilette en bois, un sol marron, un lavabo posé et un plan de toilette gris.
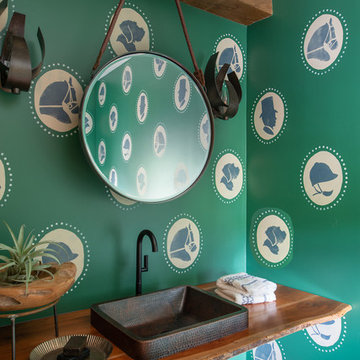
Idée de décoration pour un WC et toilettes champêtre avec un mur vert, parquet foncé, une vasque, un plan de toilette en bois, un sol marron et un plan de toilette marron.
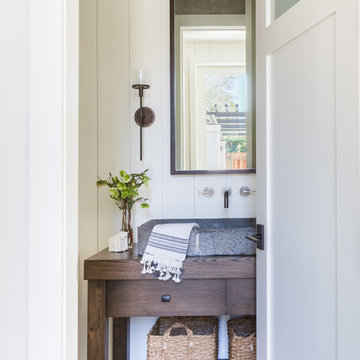
Alyssa Rosenheck
Idée de décoration pour un WC et toilettes minimaliste en bois brun avec un placard sans porte, un mur blanc, parquet foncé, un plan de toilette en bois et un plan de toilette marron.
Idée de décoration pour un WC et toilettes minimaliste en bois brun avec un placard sans porte, un mur blanc, parquet foncé, un plan de toilette en bois et un plan de toilette marron.
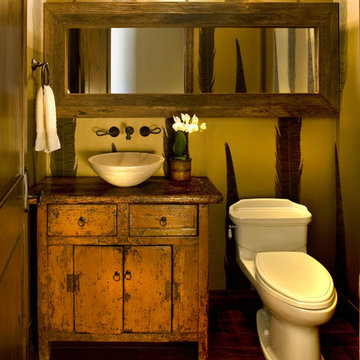
This getaway for the urban elite is a bold re-interpretation of
the classic cabin paradigm. Located atop the San Francisco
Peaks the space pays homage to the surroundings by
accenting the natural beauty with industrial influenced
pieces and finishes that offer a retrospective on western
lifestyle.
Recently completed, the design focused on furniture and
fixtures with some emphasis on lighting and bathroom
updates. The character of the space reflected the client's
renowned personality and connection with the western lifestyle.
Mixing modern interpretations of classic pieces with textured
finishes the design encapsulates the new direction of western.
Idées déco de WC et toilettes avec parquet foncé et un plan de toilette en bois
1