Idées déco de WC et toilettes avec un plan de toilette en bois et un sol gris
Trier par :
Budget
Trier par:Populaires du jour
21 - 40 sur 669 photos
1 sur 3

Cette image montre un petit WC et toilettes design avec un placard à porte plane, des portes de placard grises, WC séparés, un carrelage gris, des carreaux de porcelaine, un mur blanc, un sol en carrelage de porcelaine, une vasque, un plan de toilette en bois, un sol gris, un plan de toilette marron, meuble-lavabo suspendu et un plafond décaissé.

Rénovation de la salle de bain, de son dressing, des wc qui n'avaient jamais été remis au goût du jour depuis la construction.
La salle de bain a entièrement été démolie pour ré installer une baignoire 180x80, une douche de 160x80 et un meuble double vasque de 150cm.

Réalisation d'un WC suspendu design en bois clair avec un placard à porte plane, un mur orange, sol en béton ciré, une vasque, un plan de toilette en bois, un sol gris et un plan de toilette beige.
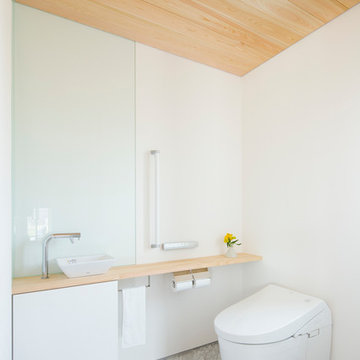
Aménagement d'un WC et toilettes moderne avec un mur blanc, une vasque, un plan de toilette en bois et un sol gris.
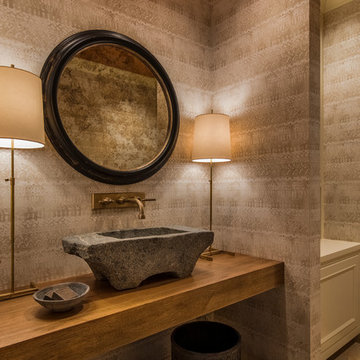
Interior Design by Maison Inc.
Remodel by Charter Construction
Photos by David Papazian
Idée de décoration pour un petit WC et toilettes tradition avec un mur gris, une vasque, un plan de toilette en bois, un plan de toilette marron et un sol gris.
Idée de décoration pour un petit WC et toilettes tradition avec un mur gris, une vasque, un plan de toilette en bois, un plan de toilette marron et un sol gris.

Die Zahnhygiene ist nur durch Glas und die darum gewickelte Lamellenwand abgetrennt und lässt Ein- und Ausblicke zu, ohne dabei indiskret zu sein.
Der Raum ist über die Lounge zu erreichen unweit der Infusionsstraße und strahlt mit dem Einsatz von Eichenholz, Flusskieselbecken, nebliger Waldtapete und hellen gedeckten Farben eine Ruheoase aus

First Look Canada
Inspiration pour un grand WC et toilettes design en bois brun avec un carrelage gris, un mur gris, un sol en carrelage de porcelaine, une vasque, un plan de toilette en bois, un placard sans porte, un sol gris et un plan de toilette marron.
Inspiration pour un grand WC et toilettes design en bois brun avec un carrelage gris, un mur gris, un sol en carrelage de porcelaine, une vasque, un plan de toilette en bois, un placard sans porte, un sol gris et un plan de toilette marron.

Photography: Agnieszka Jakubowicz
Design: Mindi Kim
Réalisation d'un WC et toilettes marin en bois brun avec un placard à porte plane, un carrelage vert, un carrelage métro, un mur gris, une vasque, un plan de toilette en bois, un sol gris et un plan de toilette marron.
Réalisation d'un WC et toilettes marin en bois brun avec un placard à porte plane, un carrelage vert, un carrelage métro, un mur gris, une vasque, un plan de toilette en bois, un sol gris et un plan de toilette marron.
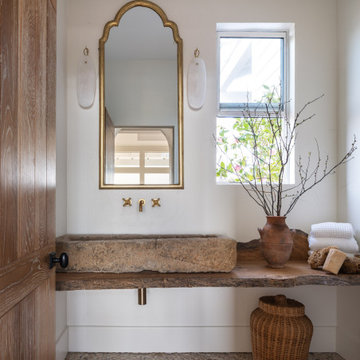
Idées déco pour un WC et toilettes sud-ouest américain avec un mur blanc, un sol en galet, une vasque, un plan de toilette en bois, un sol gris et un plan de toilette marron.
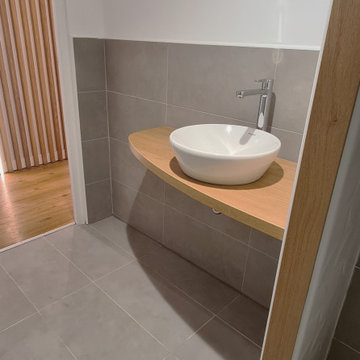
Ensemble de mobiliers et habillages muraux pour un siège professionnel. Cet ensemble est composé d'habillages muraux et plafond en tasseaux chêne huilé avec led intégrées, différents claustras, une banque d'accueil avec inscriptions gravées, une kitchenette, meuble de rangements et divers plateaux.
Les mobiliers sont réalisé en mélaminé blanc et chêne kendal huilé afin de s'assortir au mieux aux tasseaux chêne véritable.
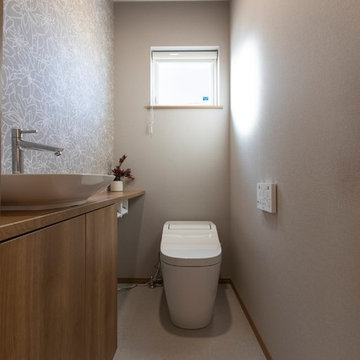
Idée de décoration pour un WC et toilettes minimaliste en bois brun de taille moyenne avec un placard à porte plane, un mur gris, une vasque, un plan de toilette en bois, un sol gris et un plan de toilette marron.
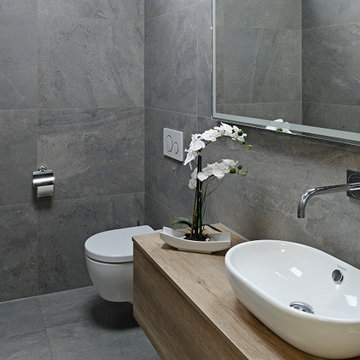
Andersherum kann auch - vor allem durch mit schmalen Fugenbreiten verlegte Großformate - eine durchgehende, optisch dezente Flächenwirkung beim Fliesen geschaffen werden. Als Akzentfliesen eignen sich graue Fliesen im Badezimmer wegen ihrer zurückhaltenden Optik weniger - wohl aber als Haupt-Fliese die das gesamte Design im Bad bestimmt.

Eric Zepeda
Réalisation d'un WC et toilettes design de taille moyenne avec un mur multicolore, un placard à porte plane, WC séparés, un carrelage marron, un carrelage blanc, du carrelage en marbre, carreaux de ciment au sol, une vasque, un plan de toilette en bois, un sol gris et un plan de toilette marron.
Réalisation d'un WC et toilettes design de taille moyenne avec un mur multicolore, un placard à porte plane, WC séparés, un carrelage marron, un carrelage blanc, du carrelage en marbre, carreaux de ciment au sol, une vasque, un plan de toilette en bois, un sol gris et un plan de toilette marron.

Arquitectos en Barcelona Rardo Architects in Barcelona and Sitges
Inspiration pour un grand WC et toilettes minimaliste avec un placard à porte plane, des portes de placard beiges, un carrelage beige, des carreaux de céramique, un mur beige, sol en béton ciré, une vasque, un plan de toilette en bois, un sol gris, un plan de toilette beige et meuble-lavabo encastré.
Inspiration pour un grand WC et toilettes minimaliste avec un placard à porte plane, des portes de placard beiges, un carrelage beige, des carreaux de céramique, un mur beige, sol en béton ciré, une vasque, un plan de toilette en bois, un sol gris, un plan de toilette beige et meuble-lavabo encastré.
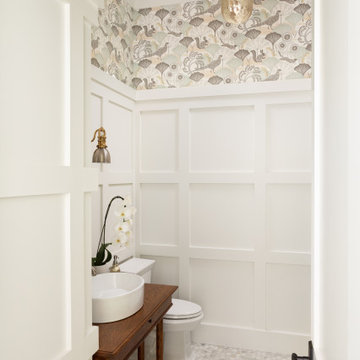
Exemple d'un WC et toilettes bord de mer en bois brun avec un mur blanc, un sol en galet, un plan de toilette en bois, un sol gris, un plan de toilette marron, meuble-lavabo sur pied et boiseries.

Powder room with floating vanity and shelf below. Frameless backlit full width mirror.
Cette image montre un petit WC et toilettes design avec un placard à porte plane, des portes de placard blanches, WC à poser, un carrelage gris, des carreaux de porcelaine, un mur blanc, sol en béton ciré, une vasque, un plan de toilette en bois, un sol gris, un plan de toilette marron et meuble-lavabo suspendu.
Cette image montre un petit WC et toilettes design avec un placard à porte plane, des portes de placard blanches, WC à poser, un carrelage gris, des carreaux de porcelaine, un mur blanc, sol en béton ciré, une vasque, un plan de toilette en bois, un sol gris, un plan de toilette marron et meuble-lavabo suspendu.
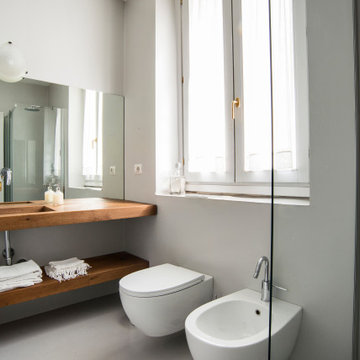
Idées déco pour un WC et toilettes contemporain de taille moyenne avec WC séparés, un mur gris, un lavabo encastré, un plan de toilette en bois, un sol gris et un plan de toilette marron.

The cabin typology redux came out of the owner’s desire to have a house that is warm and familiar, but also “feels like you are on vacation.” The basis of the “Hewn House” design starts with a cabin’s simple form and materiality: a gable roof, a wood-clad body, a prominent fireplace that acts as the hearth, and integrated indoor-outdoor spaces. However, rather than a rustic style, the scheme proposes a clean-lined and “hewned” form, sculpted, to best fit on its urban infill lot.
The plan and elevation geometries are responsive to the unique site conditions. Existing prominent trees determined the faceted shape of the main house, while providing shade that projecting eaves of a traditional log cabin would otherwise offer. Deferring to the trees also allows the house to more readily tuck into its leafy East Austin neighborhood, and is therefore more quiet and secluded.
Natural light and coziness are key inside the home. Both the common zone and the private quarters extend to sheltered outdoor spaces of varying scales: the front porch, the private patios, and the back porch which acts as a transition to the backyard. Similar to the front of the house, a large cedar elm was preserved in the center of the yard. Sliding glass doors open up the interior living zone to the backyard life while clerestory windows bring in additional ambient light and tree canopy views. The wood ceiling adds warmth and connection to the exterior knotted cedar tongue & groove. The iron spot bricks with an earthy, reddish tone around the fireplace cast a new material interest both inside and outside. The gable roof is clad with standing seam to reinforced the clean-lined and faceted form. Furthermore, a dark gray shade of stucco contrasts and complements the warmth of the cedar with its coolness.
A freestanding guest house both separates from and connects to the main house through a small, private patio with a tall steel planter bed.
Photo by Charles Davis Smith
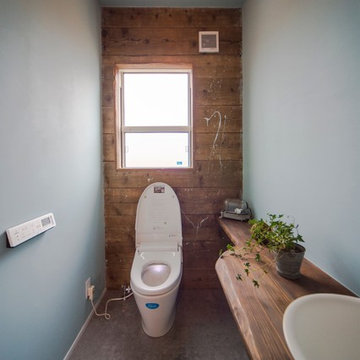
ヴィンテージ感ある古材を一面に
お施主様によるペイントをし、楽しいお家つくりと
なりました。
床はコンクリート風のクッションフロア
クールでかっこいいトイレが完成しました♪
Cette photo montre un grand WC et toilettes bord de mer avec un placard sans porte, des portes de placard marrons, un mur blanc, un sol en vinyl, un lavabo intégré, un plan de toilette en bois, un sol gris et un plan de toilette marron.
Cette photo montre un grand WC et toilettes bord de mer avec un placard sans porte, des portes de placard marrons, un mur blanc, un sol en vinyl, un lavabo intégré, un plan de toilette en bois, un sol gris et un plan de toilette marron.
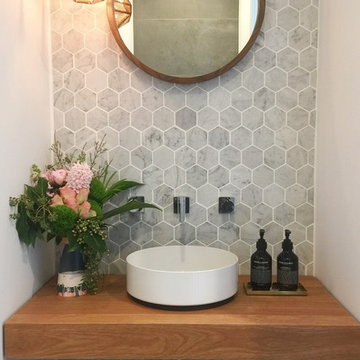
This stylish powder room embraces understated luxury.
Carrara marble hexagon tiles contrasted with the warmth of the timber benchtop and elegance of the Alape thin steel basin and sheer lines of the Milli Axon tapwear gives this powder room a modern look.
Paired with the organic lines of the circular mirror and hexagon copper pendant this look is elegant and timeless.
Idées déco de WC et toilettes avec un plan de toilette en bois et un sol gris
2