Idées déco de WC et toilettes avec un plan de toilette en bois et un sol marron
Trier par :
Budget
Trier par:Populaires du jour
121 - 140 sur 870 photos
1 sur 3
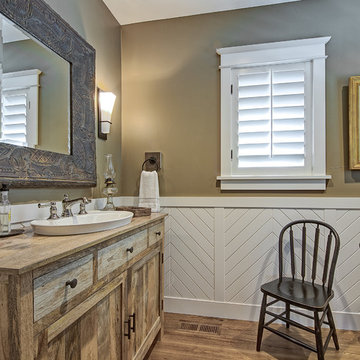
Idée de décoration pour un WC et toilettes tradition avec des portes de placard bleues, un mur marron, parquet foncé, un lavabo posé, un plan de toilette en bois, un sol marron et un plan de toilette marron.
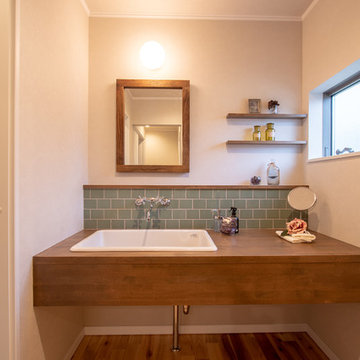
グリーンタイル、木枠の鏡、金属製の蛇口。ダークブラウンの木目とマッチし、どことなくアンティークの雰囲気を感じさせる造作洗面台。
飾り棚には、お気に入りの雑貨を飾って。
身支度にも気分も上がります。
Réalisation d'un petit WC et toilettes champêtre avec un mur blanc, un sol en bois brun, un lavabo posé, un sol marron, un carrelage vert, un plan de toilette en bois et un plan de toilette marron.
Réalisation d'un petit WC et toilettes champêtre avec un mur blanc, un sol en bois brun, un lavabo posé, un sol marron, un carrelage vert, un plan de toilette en bois et un plan de toilette marron.
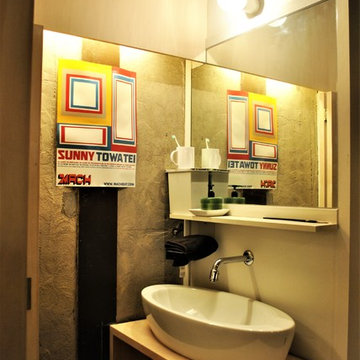
大人の部室(リノベーション)
Réalisation d'un petit WC et toilettes vintage en bois clair avec un placard sans porte, un mur blanc, parquet foncé, un plan de toilette en bois, un sol marron, un plan de toilette beige et une vasque.
Réalisation d'un petit WC et toilettes vintage en bois clair avec un placard sans porte, un mur blanc, parquet foncé, un plan de toilette en bois, un sol marron, un plan de toilette beige et une vasque.

Exemple d'un WC et toilettes nature en bois foncé avec un placard sans porte, WC séparés, un carrelage gris, un carrelage marron, un carrelage métro, un mur blanc, un plan vasque, un plan de toilette en bois, un sol marron et un plan de toilette gris.
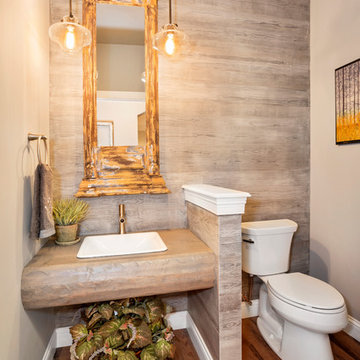
A floating sink adds a little elegance to a water closet.
Greg Grupenhoff
Réalisation d'un WC et toilettes de taille moyenne avec un placard sans porte, WC séparés, un mur beige, un sol en bois brun, un lavabo posé, un plan de toilette en bois et un sol marron.
Réalisation d'un WC et toilettes de taille moyenne avec un placard sans porte, WC séparés, un mur beige, un sol en bois brun, un lavabo posé, un plan de toilette en bois et un sol marron.
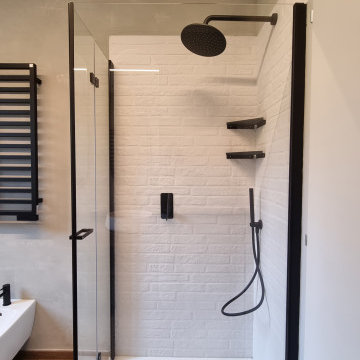
I mattoni hanno sempre un grande fascino, dando un effetto stile loft newyorkese.
Con questa soluzione, ci siamo posti l‘obbiettivo di rendere più accogliente e personale uno spazio che spesso viene un po’ trascurato rispetto ad altri ambienti della casa.
I colori chiari dei mattoncini e delle pareti, accostati al pavimento in gres effetto legno, danno sicuramente una sensazione di maggiore grandezza dell’ambiente.
Il contrasto con accessori neri e mattoncini bianchi, volutamente scelto, per creare dei contrasti che potessero mettere in risalto i dettagli.
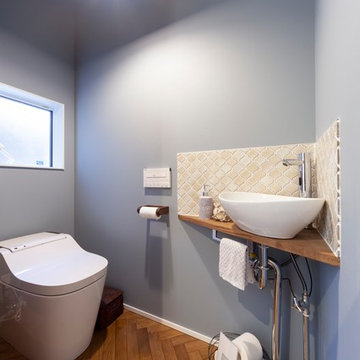
Exemple d'un WC et toilettes scandinave avec un carrelage beige, un mur gris, un sol marron, une vasque et un plan de toilette en bois.
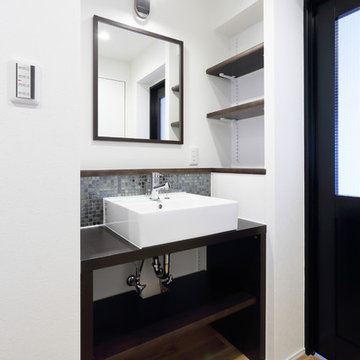
快適な空間を演出するために廊下に配置したオリジナルの建具です。ベッセルタイプですっきりとまとめ、アクセントとなるモザイクタイルは壁の一部を彩ります。
Aménagement d'un petit WC et toilettes scandinave en bois foncé avec un placard sans porte, un carrelage multicolore, mosaïque, un mur blanc, parquet clair, une vasque, un plan de toilette en bois, un sol marron et un plan de toilette marron.
Aménagement d'un petit WC et toilettes scandinave en bois foncé avec un placard sans porte, un carrelage multicolore, mosaïque, un mur blanc, parquet clair, une vasque, un plan de toilette en bois, un sol marron et un plan de toilette marron.
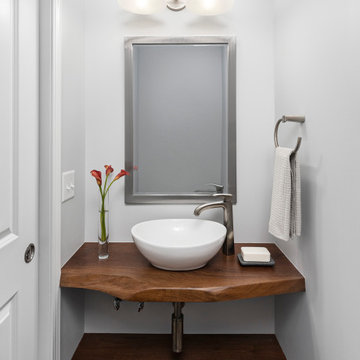
Inspiration pour un WC et toilettes traditionnel de taille moyenne avec une vasque, un plan de toilette en bois, meuble-lavabo suspendu, un placard sans porte, des portes de placard marrons, un sol marron et un plan de toilette marron.
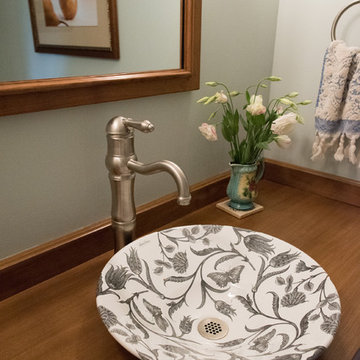
Jarrett Design is grateful for repeat clients, especially when they have impeccable taste.
In this case, we started with their guest bath. An antique-inspired, hand-pegged vanity from our Nest collection, in hand-planed quarter-sawn cherry with metal capped feet, sets the tone. Calcutta Gold marble warms the room while being complimented by a white marble top and traditional backsplash. Polished nickel fixtures, lighting, and hardware selected by the client add elegance. A special bathroom for special guests.
Next on the list were the laundry area, bar and fireplace. The laundry area greets those who enter through the casual back foyer of the home. It also backs up to the kitchen and breakfast nook. The clients wanted this area to be as beautiful as the other areas of the home and the visible washer and dryer were detracting from their vision. They also were hoping to allow this area to serve double duty as a buffet when they were entertaining. So, the decision was made to hide the washer and dryer with pocket doors. The new cabinetry had to match the existing wall cabinets in style and finish, which is no small task. Our Nest artist came to the rescue. A five-piece soapstone sink and distressed counter top complete the space with a nod to the past.
Our clients wished to add a beverage refrigerator to the existing bar. The wall cabinets were kept in place again. Inspired by a beloved antique corner cupboard also in this sitting room, we decided to use stained cabinetry for the base and refrigerator panel. Soapstone was used for the top and new fireplace surround, bringing continuity from the nearby back foyer.
Last, but definitely not least, the kitchen, banquette and powder room were addressed. The clients removed a glass door in lieu of a wide window to create a cozy breakfast nook featuring a Nest banquette base and table. Brackets for the bench were designed in keeping with the traditional details of the home. A handy drawer was incorporated. The double vase pedestal table with breadboard ends seats six comfortably.
The powder room was updated with another antique reproduction vanity and beautiful vessel sink.
While the kitchen was beautifully done, it was showing its age and functional improvements were desired. This room, like the laundry room, was a project that included existing cabinetry mixed with matching new cabinetry. Precision was necessary. For better function and flow, the cooking surface was relocated from the island to the side wall. Instead of a cooktop with separate wall ovens, the clients opted for a pro style range. These design changes not only make prepping and cooking in the space much more enjoyable, but also allow for a wood hood flanked by bracketed glass cabinets to act a gorgeous focal point. Other changes included removing a small desk in lieu of a dresser style counter height base cabinet. This provided improved counter space and storage. The new island gave better storage, uninterrupted counter space and a perch for the cook or company. Calacatta Gold quartz tops are complimented by a natural limestone floor. A classic apron sink and faucet along with thoughtful cabinetry details are the icing on the cake. Don’t miss the clients’ fabulous collection of serving and display pieces! We told you they have impeccable taste!

Builder: Thompson Properties,
Interior Designer: Allard & Roberts Interior Design,
Cabinetry: Advance Cabinetry,
Countertops: Mountain Marble & Granite,
Lighting Fixtures: Lux Lighting and Allard & Roberts,
Doors: Sun Mountain Door,
Plumbing & Appliances: Ferguson,
Door & Cabinet Hardware: Bella Hardware & Bath
Photography: David Dietrich Photography

This home is full of clean lines, soft whites and grey, & lots of built-in pieces. Large entry area with message center, dual closets, custom bench with hooks and cubbies to keep organized. Living room fireplace with shiplap, custom mantel and cabinets, and white brick.
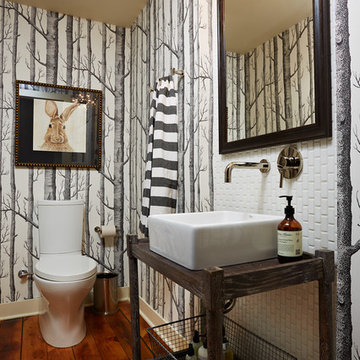
Susan Gilmore
Réalisation d'un WC et toilettes tradition de taille moyenne avec WC à poser, un carrelage blanc, des carreaux de porcelaine, un mur multicolore, parquet foncé, une vasque, un plan de toilette en bois, un sol marron et un plan de toilette marron.
Réalisation d'un WC et toilettes tradition de taille moyenne avec WC à poser, un carrelage blanc, des carreaux de porcelaine, un mur multicolore, parquet foncé, une vasque, un plan de toilette en bois, un sol marron et un plan de toilette marron.

Idées déco pour un petit WC et toilettes campagne avec un mur blanc, une vasque, un plan de toilette en bois, un plan de toilette marron, un sol en bois brun et un sol marron.
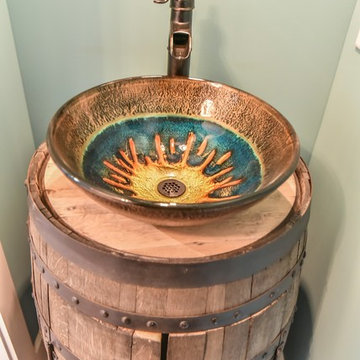
Exemple d'un petit WC et toilettes craftsman avec un placard en trompe-l'oeil, WC séparés, un mur bleu, parquet clair, une vasque, un plan de toilette en bois, un sol marron, un plan de toilette marron et des portes de placard beiges.
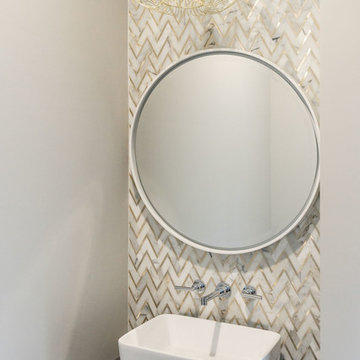
Keen Eye Marketing
Inspiration pour un petit WC et toilettes marin avec un placard sans porte, des portes de placard grises, un carrelage multicolore, mosaïque, un mur gris, un sol en bois brun, un plan de toilette en bois, un sol marron et un plan de toilette gris.
Inspiration pour un petit WC et toilettes marin avec un placard sans porte, des portes de placard grises, un carrelage multicolore, mosaïque, un mur gris, un sol en bois brun, un plan de toilette en bois, un sol marron et un plan de toilette gris.
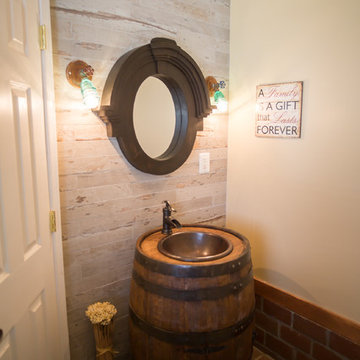
Cette photo montre un petit WC et toilettes nature avec WC à poser, un mur blanc, un sol en brique, un lavabo posé, un plan de toilette en bois, un sol marron, un carrelage marron, des carreaux de porcelaine et un plan de toilette marron.

Modern Farmhouse designed for entertainment and gatherings. French doors leading into the main part of the home and trim details everywhere. Shiplap, board and batten, tray ceiling details, custom barrel tables are all part of this modern farmhouse design.
Half bath with a custom vanity. Clean modern windows. Living room has a fireplace with custom cabinets and custom barn beam mantel with ship lap above. The Master Bath has a beautiful tub for soaking and a spacious walk in shower. Front entry has a beautiful custom ceiling treatment.

Tad Davis Photography
Idées déco pour un petit WC et toilettes campagne en bois vieilli avec un placard en trompe-l'oeil, un mur beige, une vasque, parquet foncé, un plan de toilette en bois, un sol marron et un plan de toilette marron.
Idées déco pour un petit WC et toilettes campagne en bois vieilli avec un placard en trompe-l'oeil, un mur beige, une vasque, parquet foncé, un plan de toilette en bois, un sol marron et un plan de toilette marron.
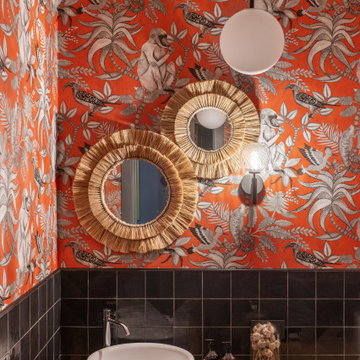
Exemple d'un grand WC et toilettes tendance en bois clair avec un placard avec porte à panneau encastré, un carrelage noir, des carreaux de céramique, un mur orange, un sol en carrelage de céramique, un lavabo posé, un plan de toilette en bois, un sol marron, un plan de toilette marron, meuble-lavabo sur pied et un plafond en papier peint.
Idées déco de WC et toilettes avec un plan de toilette en bois et un sol marron
7