Idées déco de WC et toilettes avec un plan de toilette en bois
Trier par :
Budget
Trier par:Populaires du jour
161 - 180 sur 921 photos
1 sur 3
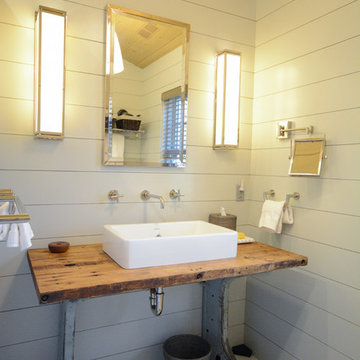
Idée de décoration pour un petit WC et toilettes chalet avec un mur blanc, une vasque, un plan de toilette en bois et un plan de toilette marron.
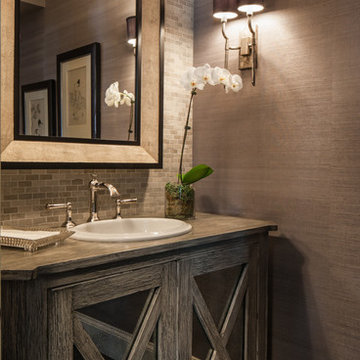
Lilian August Hutchinson Mirror, Rist Corporation 24 Sconce, Walker Zanger Ash Grey Small Brick Offset back splash, Ferguson Enterprises Archer Toilet and Newport Brass Aylesbury Wide Spread Lav Faucet, Hines & Company Hemp Wall Covering in Lunar Gray,

Builder: Thompson Properties,
Interior Designer: Allard & Roberts Interior Design,
Cabinetry: Advance Cabinetry,
Countertops: Mountain Marble & Granite,
Lighting Fixtures: Lux Lighting and Allard & Roberts,
Doors: Sun Mountain Door,
Plumbing & Appliances: Ferguson,
Door & Cabinet Hardware: Bella Hardware & Bath
Photography: David Dietrich Photography
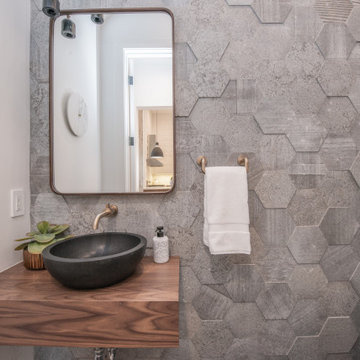
Bel Air - Serene Elegance. This collection was designed with cool tones and spa-like qualities to create a space that is timeless and forever elegant.
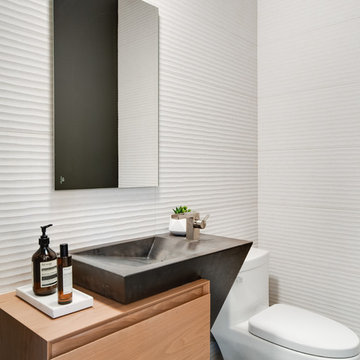
Aménagement d'un WC et toilettes contemporain en bois clair de taille moyenne avec un placard à porte plane, WC à poser, un mur blanc et un plan de toilette en bois.
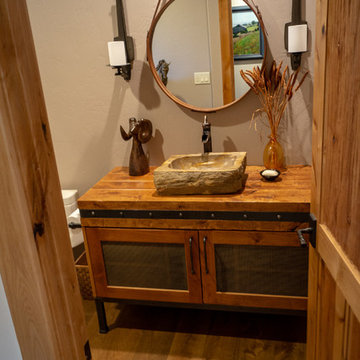
The home's powder room features a rustic cabinet with a hand forged iron bast and strapping with a stone sink.
Idées déco pour un WC et toilettes montagne de taille moyenne avec un placard en trompe-l'oeil, des portes de placard marrons, WC séparés, un mur marron, un sol en bois brun, une vasque, un plan de toilette en bois et un sol marron.
Idées déco pour un WC et toilettes montagne de taille moyenne avec un placard en trompe-l'oeil, des portes de placard marrons, WC séparés, un mur marron, un sol en bois brun, une vasque, un plan de toilette en bois et un sol marron.
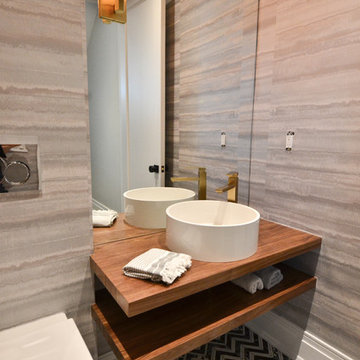
This custom built home in Toronto's desired Lawrence Park area was detailed with elegance and style. Architectural elements, custom millwork designs and high-end finishes were all brought together in order to create a classic modern sophistication.
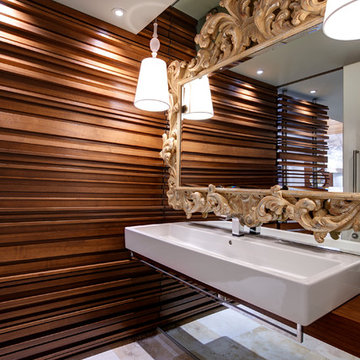
Walnut slat wall transitions from Entry Screenwall into adjacent Powder Room. modern and ornate mirrors visually expand the space - Interior Architecture: HAUS | Architecture + LEVEL Interiors - Photography: Ryan Kurtz

Bold and fun Guest Bathroom
Aménagement d'un petit WC et toilettes éclectique avec des portes de placard noires, WC à poser, un carrelage multicolore, un mur multicolore, un sol en carrelage de céramique, un lavabo suspendu, un plan de toilette en bois, un sol noir et un plan de toilette noir.
Aménagement d'un petit WC et toilettes éclectique avec des portes de placard noires, WC à poser, un carrelage multicolore, un mur multicolore, un sol en carrelage de céramique, un lavabo suspendu, un plan de toilette en bois, un sol noir et un plan de toilette noir.
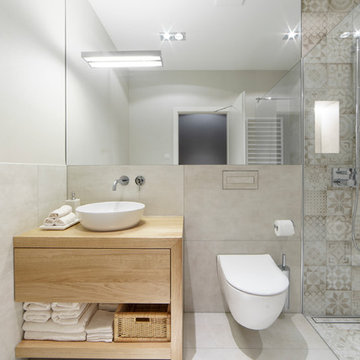
Dezenter Abfluss. Die ebenfalls geflieste Abdeckung lässt sich sehr leicht anheben, um den Abfluss reinigen zu können.
Exemple d'un WC suspendu en bois brun de taille moyenne avec un carrelage beige, une vasque, un plan de toilette en bois, un sol beige, un placard sans porte, des carreaux de céramique, un mur beige et un sol en carrelage de céramique.
Exemple d'un WC suspendu en bois brun de taille moyenne avec un carrelage beige, une vasque, un plan de toilette en bois, un sol beige, un placard sans porte, des carreaux de céramique, un mur beige et un sol en carrelage de céramique.
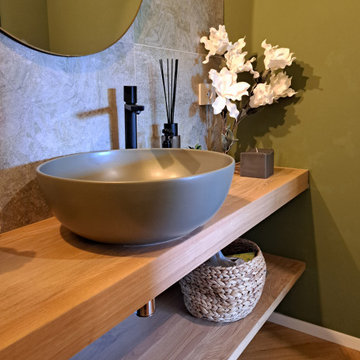
Il bagno ospiti è caratterizzato da un rivestimento a parete in gres con soggetto a foglie su base raw e dal tinteggio in verde oliva. Compatto, è stato arredato con due comode mensole in legno che sostengono il lavabo verde e opsitano tutto l'occorrente per gli ospiti.
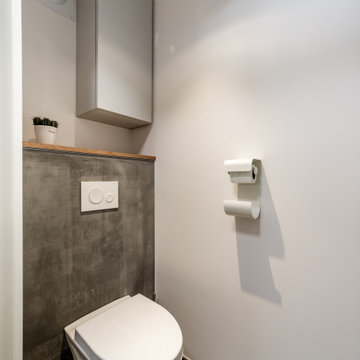
Idées déco pour un petit WC suspendu scandinave avec un carrelage gris, un mur blanc, un sol en carrelage de céramique, un sol gris, meuble-lavabo encastré, un placard à porte plane, des portes de placard grises, des carreaux de céramique, un plan de toilette en bois et un plan de toilette beige.
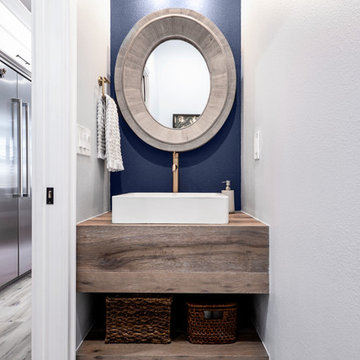
Photos by Project Focus Photography
Aménagement d'un petit WC et toilettes classique en bois brun avec un placard sans porte, WC séparés, un carrelage gris, un mur bleu, carreaux de ciment au sol, une vasque, un plan de toilette en bois, un sol multicolore et un plan de toilette marron.
Aménagement d'un petit WC et toilettes classique en bois brun avec un placard sans porte, WC séparés, un carrelage gris, un mur bleu, carreaux de ciment au sol, une vasque, un plan de toilette en bois, un sol multicolore et un plan de toilette marron.
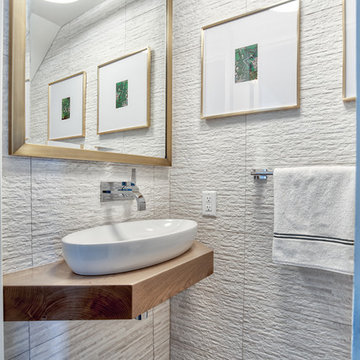
This compact under the stairs powder room got a beautiful facelift - the wood countertop was designed and customized for this small space and the wall tile really adds character.
Photos by Chris Veith
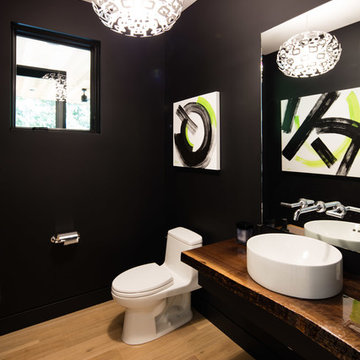
Réalisation d'un petit WC et toilettes design en bois brun avec un placard sans porte, un plan de toilette en bois, WC à poser, un mur noir, parquet clair, une vasque, un sol marron et un plan de toilette marron.
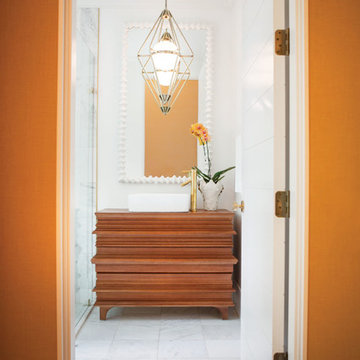
Cette image montre un WC et toilettes design en bois brun de taille moyenne avec un placard à porte plane, un mur blanc, un sol en marbre, une vasque, un plan de toilette en bois et un sol multicolore.

Custom wood bathroom
Cathedral ceilings and seamless cabinetry complement this kitchen’s river view
The low ceilings in this ’70s contemporary were a nagging issue for the 6-foot-8 homeowner. Plus, drab interiors failed to do justice to the home’s Connecticut River view.
By raising ceilings and removing non-load-bearing partitions, architect Christopher Arelt was able to create a cathedral-within-a-cathedral structure in the kitchen, dining and living area. Decorative mahogany rafters open the space’s height, introduce a warmer palette and create a welcoming framework for light.
The homeowner, a Frank Lloyd Wright fan, wanted to emulate the famed architect’s use of reddish-brown concrete floors, and the result further warmed the interior. “Concrete has a connotation of cold and industrial but can be just the opposite,” explains Arelt.
Clunky European hardware was replaced by hidden pivot hinges, and outside cabinet corners were mitered so there is no evidence of a drawer or door from any angle.
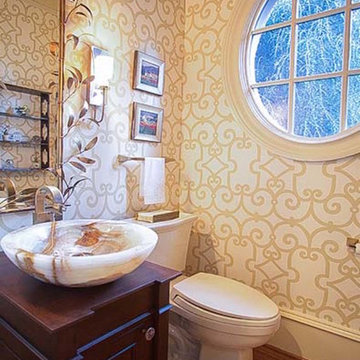
Réalisation d'un WC et toilettes tradition en bois foncé de taille moyenne avec un placard avec porte à panneau surélevé, un sol en bois brun, un plan de toilette en bois et un sol marron.
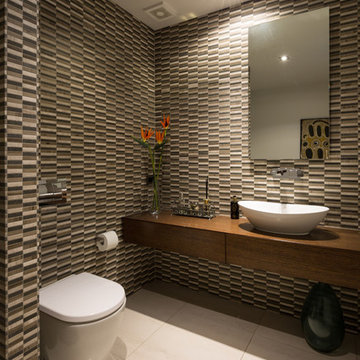
Intense Photography
Idée de décoration pour un grand WC et toilettes design en bois foncé avec un placard à porte plane, WC à poser, un carrelage multicolore, un mur multicolore, un sol en carrelage de porcelaine, une vasque, un plan de toilette en bois, un plan de toilette marron, mosaïque et un sol beige.
Idée de décoration pour un grand WC et toilettes design en bois foncé avec un placard à porte plane, WC à poser, un carrelage multicolore, un mur multicolore, un sol en carrelage de porcelaine, une vasque, un plan de toilette en bois, un plan de toilette marron, mosaïque et un sol beige.
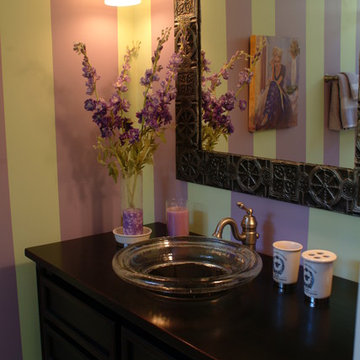
ETS ID Inc
Idée de décoration pour un WC et toilettes tradition de taille moyenne avec une vasque, un placard en trompe-l'oeil, des portes de placard noires, un plan de toilette en bois, WC séparés, un carrelage blanc, des carreaux de céramique, un sol en carrelage de céramique et un mur multicolore.
Idée de décoration pour un WC et toilettes tradition de taille moyenne avec une vasque, un placard en trompe-l'oeil, des portes de placard noires, un plan de toilette en bois, WC séparés, un carrelage blanc, des carreaux de céramique, un sol en carrelage de céramique et un mur multicolore.
Idées déco de WC et toilettes avec un plan de toilette en bois
9