Idées déco de WC et toilettes avec un plan de toilette en bois
Trier par :
Budget
Trier par:Populaires du jour
81 - 100 sur 234 photos
1 sur 3
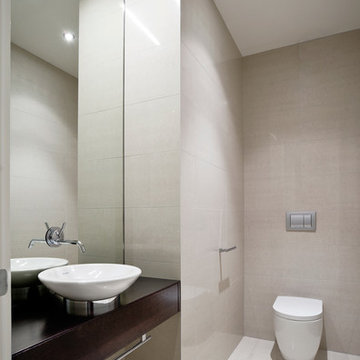
Snap Photography New Zealand
Réalisation d'un WC et toilettes minimaliste avec une vasque, un plan de toilette en bois, un carrelage beige, des carreaux de porcelaine, WC à poser et un plan de toilette marron.
Réalisation d'un WC et toilettes minimaliste avec une vasque, un plan de toilette en bois, un carrelage beige, des carreaux de porcelaine, WC à poser et un plan de toilette marron.
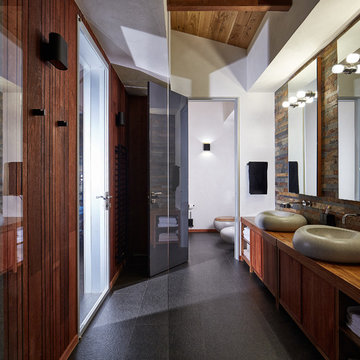
Архитектор, автор проекта – Дмитрий Позаренко;
Фото – Михаил Поморцев | Pro.Foto
Inspiration pour un WC suspendu design en bois brun de taille moyenne avec un placard à porte plane, un carrelage multicolore, un carrelage de pierre, un mur blanc, un plan de toilette en bois, un sol en carrelage de céramique, une vasque et un plan de toilette marron.
Inspiration pour un WC suspendu design en bois brun de taille moyenne avec un placard à porte plane, un carrelage multicolore, un carrelage de pierre, un mur blanc, un plan de toilette en bois, un sol en carrelage de céramique, une vasque et un plan de toilette marron.
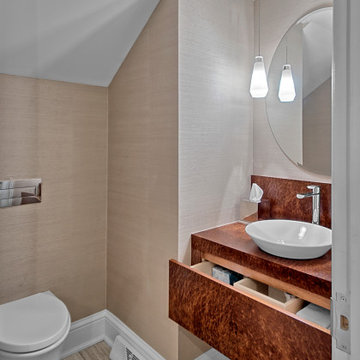
Modern powder room has custom vanity floating vanity with full size drawer. Wall mount toilet, vessel sink, and pendant light add to the modern feel. Matching wood countertop and backsplash add to clean, sleek look.
Norman Sizemore-photographer
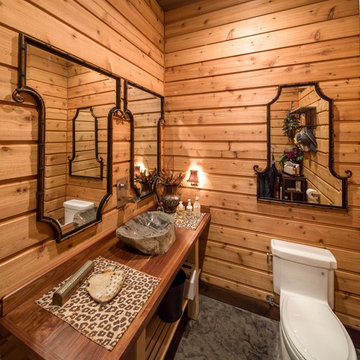
Cette photo montre un WC et toilettes montagne en bois brun de taille moyenne avec un placard en trompe-l'oeil, WC à poser, un mur marron, sol en béton ciré, une vasque et un plan de toilette en bois.
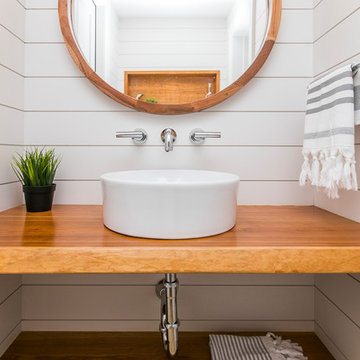
Réalisation d'un petit WC suspendu champêtre avec un mur blanc, parquet clair, une vasque et un plan de toilette en bois.
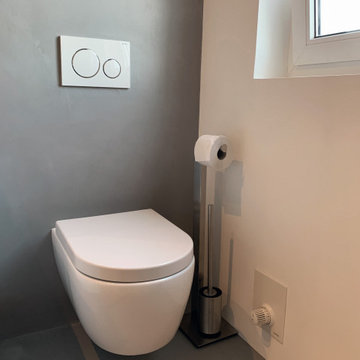
Cette photo montre un petit WC suspendu moderne avec un placard à porte plane, des portes de placard blanches, un carrelage gris, du carrelage en marbre, un mur blanc, sol en béton ciré, une vasque, un plan de toilette en bois, un sol gris, un plan de toilette marron, meuble-lavabo suspendu et un plafond en bois.

Idée de décoration pour un grand WC et toilettes champêtre en bois foncé avec un placard sans porte, un carrelage blanc, du carrelage en marbre, un sol en bois brun, une vasque, un plan de toilette en bois, un sol marron, un plan de toilette marron, meuble-lavabo suspendu et du papier peint.
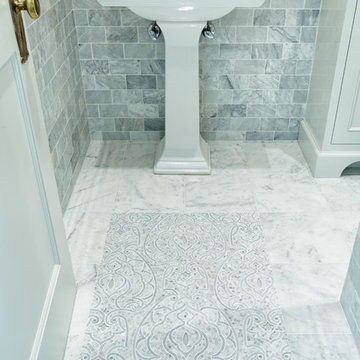
This is an exquisite powder room.
William Manning Photography
Design by Meg Kohnen, Nottinghill Gate Interiors
Idée de décoration pour un WC et toilettes tradition de taille moyenne avec un placard avec porte à panneau encastré, des portes de placard blanches, un carrelage gris, du carrelage en marbre, un mur gris, un sol en marbre, un lavabo de ferme, un plan de toilette en bois et un sol blanc.
Idée de décoration pour un WC et toilettes tradition de taille moyenne avec un placard avec porte à panneau encastré, des portes de placard blanches, un carrelage gris, du carrelage en marbre, un mur gris, un sol en marbre, un lavabo de ferme, un plan de toilette en bois et un sol blanc.
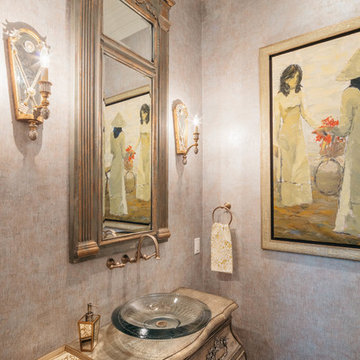
Idée de décoration pour un très grand WC et toilettes tradition avec des portes de placard marrons, un mur marron, un sol en bois brun, un plan de toilette en bois, un sol marron, un plan de toilette marron, meuble-lavabo sur pied et du papier peint.
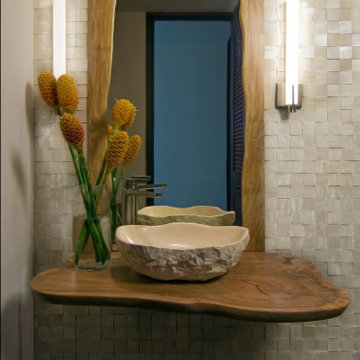
Cette photo montre un petit WC et toilettes tendance avec un carrelage beige, des carreaux de porcelaine, un mur beige, un sol en carrelage de porcelaine, une vasque, un plan de toilette en bois, un sol marron et un plan de toilette marron.
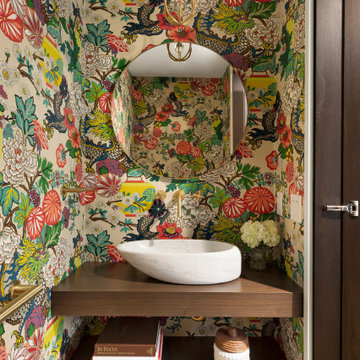
Every powder room should have pizzazz and this one is no exception! A bold and color dragon print wallpaper is the showcase, but well complimented by the round brass mirror, drop pendant and marble vessel sink on walnut chunky shelves.
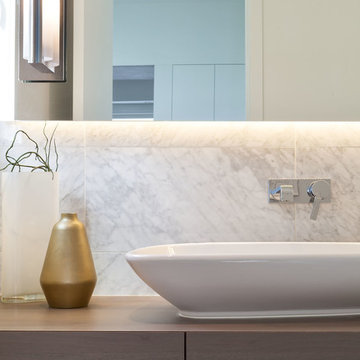
Kristen McGaughey
Exemple d'un WC et toilettes moderne en bois foncé de taille moyenne avec une vasque, un plan de toilette en bois, un carrelage de pierre, un mur blanc, un sol en bois brun et un placard à porte plane.
Exemple d'un WC et toilettes moderne en bois foncé de taille moyenne avec une vasque, un plan de toilette en bois, un carrelage de pierre, un mur blanc, un sol en bois brun et un placard à porte plane.
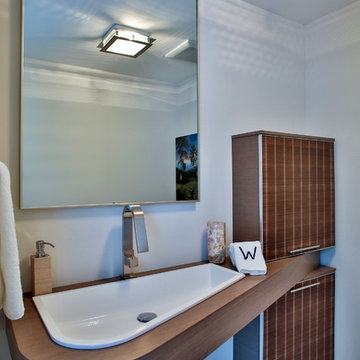
MIRIAM MOORE has a Bachelor of Fine Arts degree in Interior Design from Miami International University of Art and Design. She has been responsible for numerous residential and commercial projects and her work is featured in design publications with national circulation. Before turning her attention to interior design, Miriam worked for many years in the fashion industry, owning several high-end boutiques. Miriam is an active member of the American Society of Interior Designers (ASID).
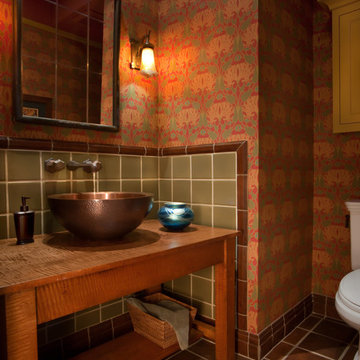
Inspiration pour un petit WC et toilettes craftsman en bois brun avec un placard sans porte, WC séparés, un carrelage rouge, des carreaux de céramique, un mur rouge, un sol en travertin, une vasque, un plan de toilette en bois, un sol marron et un plan de toilette marron.
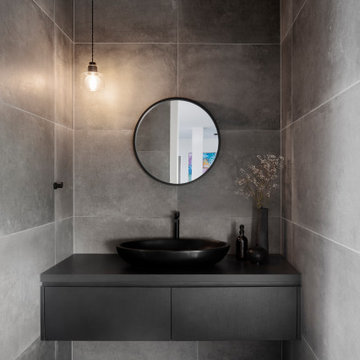
Idées déco pour un grand WC et toilettes contemporain avec un placard à porte plane, des portes de placard noires, WC séparés, un carrelage gris, des carreaux de porcelaine, un mur gris, un sol en carrelage de céramique, un lavabo de ferme, un plan de toilette en bois, un sol gris, un plan de toilette noir et meuble-lavabo suspendu.
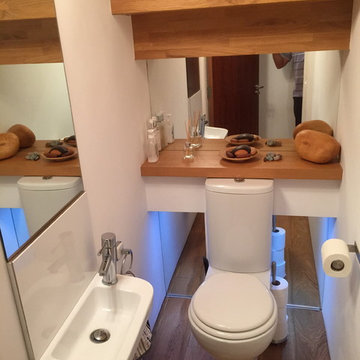
'Smoke and mirrors' - tucked away under the stairs is this smart loo with the 'kitchen worktop' oak treads and risers exposed. Under shelf lighting and mirrors right down to the floor (you can see my reflection) add interest along with the hardwood pebbles from a Russian street artisan on Charles Bridge in Prague.
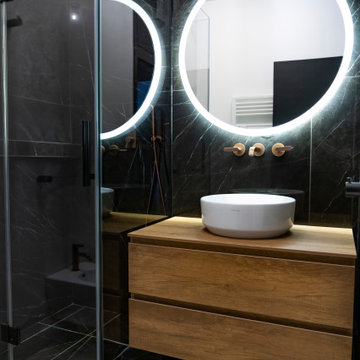
bagno secondario con finitura in marmo nero e bianco, rubinetteria in rame,
Cette image montre un WC et toilettes design avec un placard à porte plane, du carrelage en marbre, meuble-lavabo suspendu et un plan de toilette en bois.
Cette image montre un WC et toilettes design avec un placard à porte plane, du carrelage en marbre, meuble-lavabo suspendu et un plan de toilette en bois.
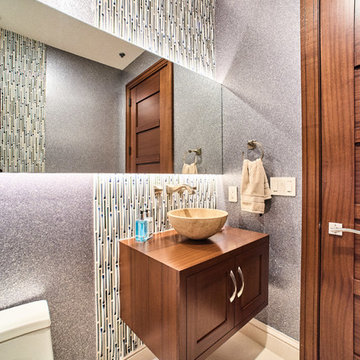
For the guest powder room we used mica wallpaper with handcrafted tiles running in wide vertical stripes. The lights installed behind the mirrors bring out the dimension of the tiles and give the mica wallpaper a great shimmer. The cabinetry is all custom designed mahogany.
RaRah Photo
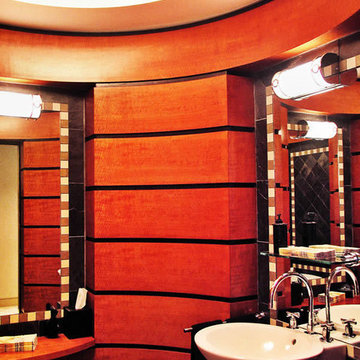
A perfectly circular powder room with sleek sycamore and ebony paneled walls. 4 niches contain the necessities. When the panelled entry door is closed, it blends seamlessly into the woodwork.
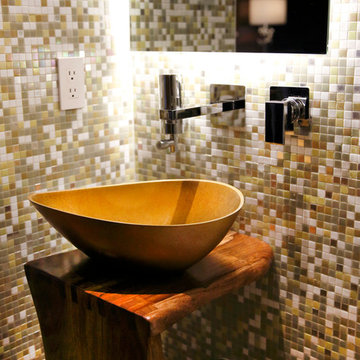
David Hall (Photo Inc.)
Exemple d'un petit WC et toilettes chic en bois brun avec un placard en trompe-l'oeil, WC à poser, un carrelage vert, un mur vert, une vasque, un plan de toilette en bois et mosaïque.
Exemple d'un petit WC et toilettes chic en bois brun avec un placard en trompe-l'oeil, WC à poser, un carrelage vert, un mur vert, une vasque, un plan de toilette en bois et mosaïque.
Idées déco de WC et toilettes avec un plan de toilette en bois
5