Idées déco de WC et toilettes avec un plan de toilette en calcaire et un plan de toilette en onyx
Trier par :
Budget
Trier par:Populaires du jour
161 - 180 sur 648 photos
1 sur 3
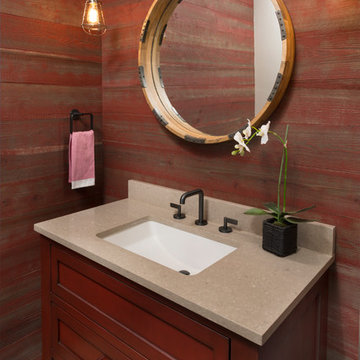
Idées déco pour un WC et toilettes classique en bois foncé de taille moyenne avec un placard en trompe-l'oeil, un mur rouge, parquet clair, un lavabo encastré, un plan de toilette en calcaire et un sol marron.
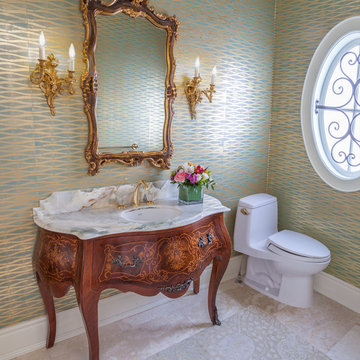
David Khazam Photography
Inspiration pour un grand WC et toilettes traditionnel en bois brun avec WC à poser, un carrelage beige, un carrelage de pierre, un mur multicolore, un sol en calcaire, un lavabo encastré, un plan de toilette en onyx et un placard en trompe-l'oeil.
Inspiration pour un grand WC et toilettes traditionnel en bois brun avec WC à poser, un carrelage beige, un carrelage de pierre, un mur multicolore, un sol en calcaire, un lavabo encastré, un plan de toilette en onyx et un placard en trompe-l'oeil.
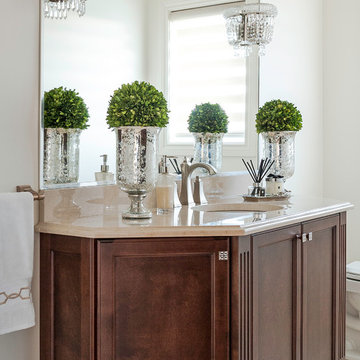
Leona Mozes Photography for Atelier Greige
Cette photo montre un WC et toilettes chic en bois foncé de taille moyenne avec un placard en trompe-l'oeil, WC à poser, un carrelage beige, un mur blanc, un sol en marbre, un lavabo encastré et un plan de toilette en calcaire.
Cette photo montre un WC et toilettes chic en bois foncé de taille moyenne avec un placard en trompe-l'oeil, WC à poser, un carrelage beige, un mur blanc, un sol en marbre, un lavabo encastré et un plan de toilette en calcaire.
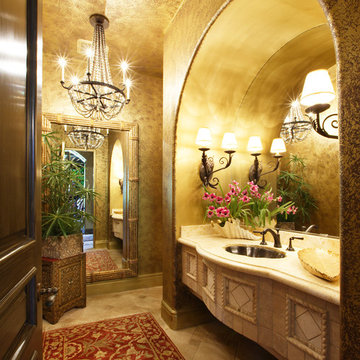
Exemple d'un grand WC et toilettes chic avec un mur beige, un sol en travertin, un lavabo encastré, un plan de toilette en calcaire et un sol beige.

Powder Room
Cette photo montre un petit WC et toilettes méditerranéen en bois vieilli avec un placard sans porte, WC à poser, un carrelage blanc, mosaïque, un mur beige, parquet foncé, un lavabo encastré, un plan de toilette en calcaire, un sol marron et un plan de toilette beige.
Cette photo montre un petit WC et toilettes méditerranéen en bois vieilli avec un placard sans porte, WC à poser, un carrelage blanc, mosaïque, un mur beige, parquet foncé, un lavabo encastré, un plan de toilette en calcaire, un sol marron et un plan de toilette beige.
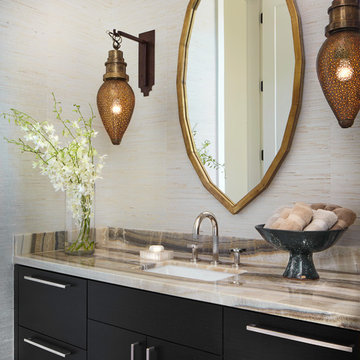
David Patterson
Aménagement d'un WC et toilettes contemporain avec des portes de placard noires, un lavabo encastré, un plan de toilette en onyx, un placard à porte plane et un mur beige.
Aménagement d'un WC et toilettes contemporain avec des portes de placard noires, un lavabo encastré, un plan de toilette en onyx, un placard à porte plane et un mur beige.
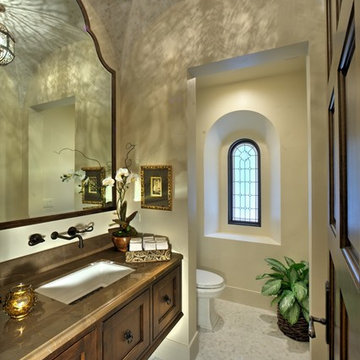
The elegant powder room features wall mounted rubbed bronze fixtures, stained glass window, custom moroccan light fixture suspended from a tiled groin ceiling designed to coordinate with the mosaic tiled flooring.
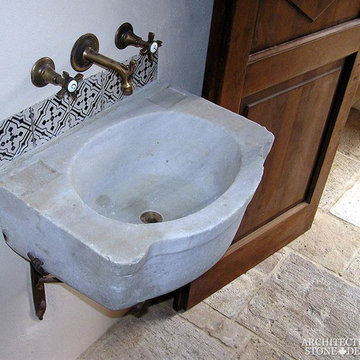
Reclaimed, rustic French & Mediterranean limestone and marble sinks by Architectural Stone Decor.
www.archstonedecor.ca | sales@archstonedecor.ca | (437) 800-8300
All these unique pieces of art are either newly hand carved or assembled from reclaimed limestone. They are tailored and custom made to suit each client's space and home in terms of design, size, color tone and finish.
They are the artistic centerpiece for your bathroom, laundry room, utility room, patio, garden and kitchen giving your space a warm and cozy feeling. Additionally, they are very durable.
Our collection of sink designs is so vast that they cover any style whether Mediterranean, minimalism, modern, rustic, industrial, farmhouse or old world.
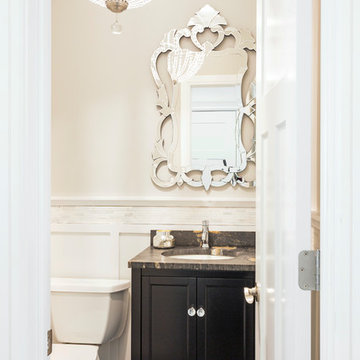
Kathleen O'Donnell
Inspiration pour un petit WC et toilettes traditionnel avec un placard à porte shaker, des portes de placard marrons, WC à poser, un carrelage gris, un mur gris, parquet foncé, un lavabo encastré, un plan de toilette en calcaire et un sol marron.
Inspiration pour un petit WC et toilettes traditionnel avec un placard à porte shaker, des portes de placard marrons, WC à poser, un carrelage gris, un mur gris, parquet foncé, un lavabo encastré, un plan de toilette en calcaire et un sol marron.
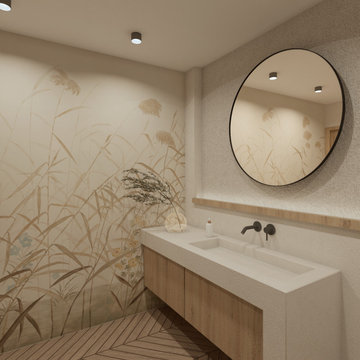
Cette image montre un WC suspendu rustique de taille moyenne avec un placard à porte plane, un sol en carrelage de porcelaine, une grande vasque, un plan de toilette en calcaire, un plan de toilette beige, meuble-lavabo encastré, des portes de placard beiges, un carrelage beige et un mur beige.
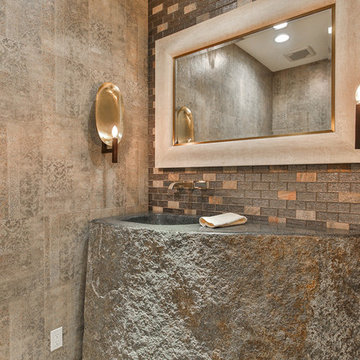
Trent Teigen
Cette image montre un WC et toilettes chalet de taille moyenne avec un carrelage beige, des carreaux de céramique, un mur beige, carreaux de ciment au sol, un lavabo intégré, un plan de toilette en calcaire et un sol gris.
Cette image montre un WC et toilettes chalet de taille moyenne avec un carrelage beige, des carreaux de céramique, un mur beige, carreaux de ciment au sol, un lavabo intégré, un plan de toilette en calcaire et un sol gris.
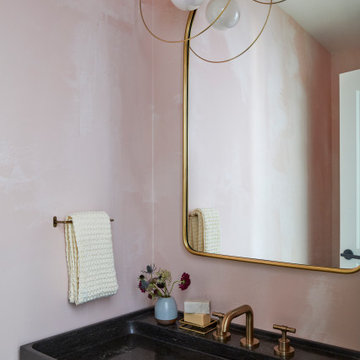
Idée de décoration pour un petit WC et toilettes nordique avec des portes de placard noires, un mur rose, un sol en ardoise, un lavabo suspendu, un plan de toilette en calcaire, un sol gris, un plan de toilette noir, meuble-lavabo suspendu et du papier peint.
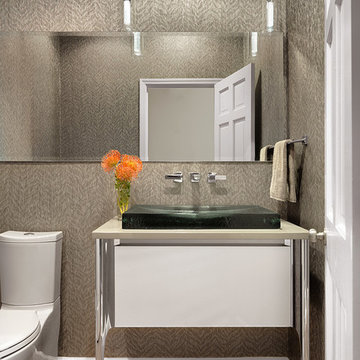
Idées déco pour un petit WC et toilettes contemporain avec un placard à porte plane, des portes de placard blanches, WC à poser, un mur marron, un sol en bois brun, un lavabo posé, un plan de toilette en calcaire, un sol marron et un plan de toilette beige.
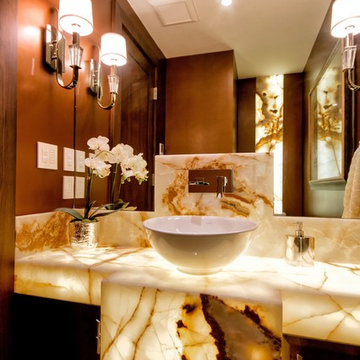
A warm glow greets you as you walk into this powder room. Back lit onyx countertop makes a warm statement and the mirrored wall helps to open up the space and bounce light around while it reflects a back lit onyx feature detail that is placed behind the toilet. Rich metallic rust walls play up the rust highlights within the onyx giving this room plenty of drama.
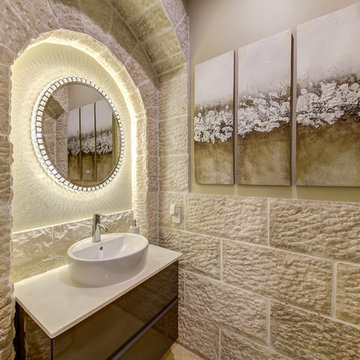
Idées déco pour un WC et toilettes méditerranéen de taille moyenne avec un placard à porte plane, des portes de placard marrons, un carrelage beige, un carrelage de pierre, un mur beige, une vasque, un plan de toilette en calcaire et un plan de toilette beige.
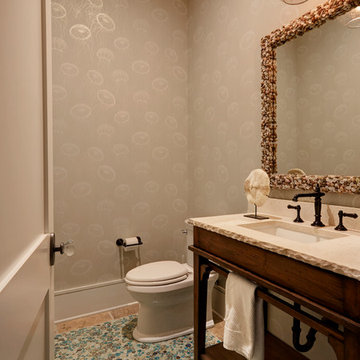
Mike Kaskel Retirement home designed for extended family! I loved this couple! They decided to build their retirement dream home before retirement so that they could enjoy entertaining their grown children and their newly started families. A bar area with 2 beer taps, space for air hockey, a large balcony, a first floor kitchen with a large island opening to a fabulous pool and the ocean are just a few things designed with the kids in mind. The color palette is casual beach with pops of aqua and turquoise that add to the relaxed feel of the home.
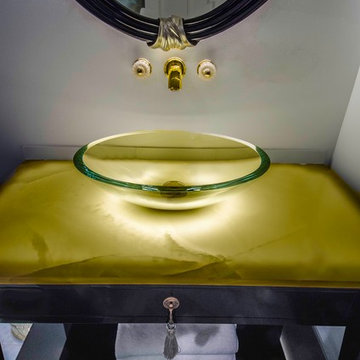
Vessel sink with lighting inside the cabinet. Glass tile floor and walls.
Réalisation d'un petit WC et toilettes design en bois foncé avec une vasque, un placard sans porte, un plan de toilette en onyx, un carrelage blanc et un mur blanc.
Réalisation d'un petit WC et toilettes design en bois foncé avec une vasque, un placard sans porte, un plan de toilette en onyx, un carrelage blanc et un mur blanc.
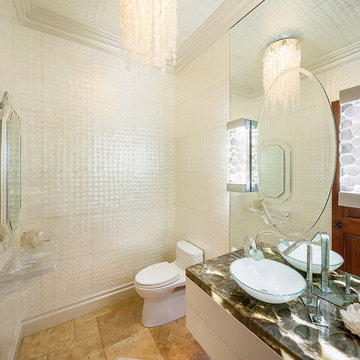
This project combines high end earthy elements with elegant, modern furnishings. We wanted to re invent the beach house concept and create an home which is not your typical coastal retreat. By combining stronger colors and textures, we gave the spaces a bolder and more permanent feel. Yet, as you travel through each room, you can't help but feel invited and at home.
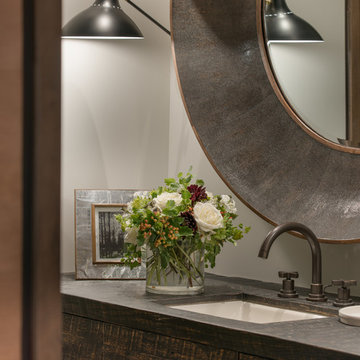
Josh Wells, for Sun Valley Magazine Fall 2016
Aménagement d'un WC et toilettes moderne en bois vieilli de taille moyenne avec un placard en trompe-l'oeil, un carrelage beige, un mur beige, carreaux de ciment au sol, un lavabo intégré et un plan de toilette en calcaire.
Aménagement d'un WC et toilettes moderne en bois vieilli de taille moyenne avec un placard en trompe-l'oeil, un carrelage beige, un mur beige, carreaux de ciment au sol, un lavabo intégré et un plan de toilette en calcaire.
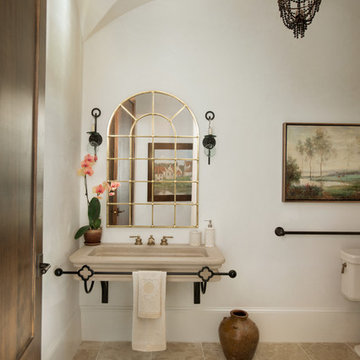
ADA powder room for Design showroom with large stone sink supported by wrought iron towel bar and support, limestone floors, groin vault ceiling and plaster walls
Idées déco de WC et toilettes avec un plan de toilette en calcaire et un plan de toilette en onyx
9