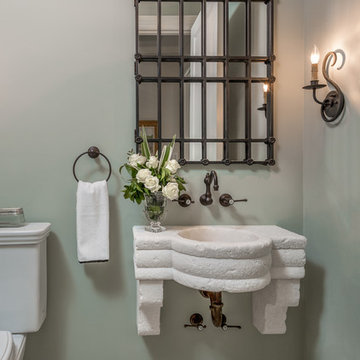Idées déco de WC et toilettes avec un plan de toilette en calcaire et un plan de toilette en zinc
Trier par :
Budget
Trier par:Populaires du jour
81 - 100 sur 376 photos
1 sur 3
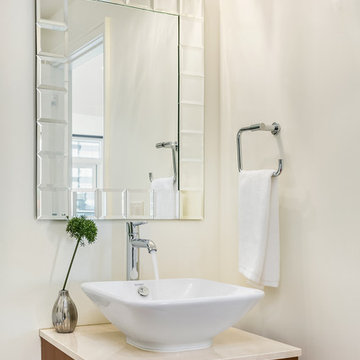
Réalisation d'un petit WC et toilettes design en bois foncé avec un placard à porte plane, un mur blanc, une vasque et un plan de toilette en calcaire.
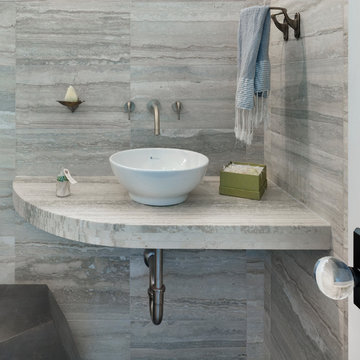
Idée de décoration pour un petit WC et toilettes design avec une vasque, un plan de toilette en calcaire, un carrelage gris et du carrelage en pierre calcaire.
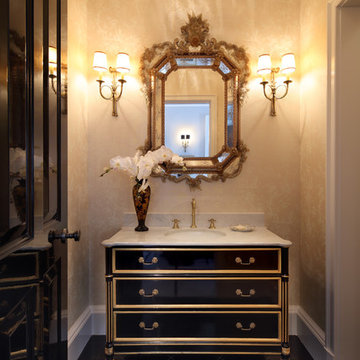
Erhard Pfeiffer
Cette image montre un grand WC et toilettes traditionnel avec un placard en trompe-l'oeil, des portes de placard noires, un mur beige, un sol en carrelage de porcelaine, un lavabo encastré et un plan de toilette en calcaire.
Cette image montre un grand WC et toilettes traditionnel avec un placard en trompe-l'oeil, des portes de placard noires, un mur beige, un sol en carrelage de porcelaine, un lavabo encastré et un plan de toilette en calcaire.
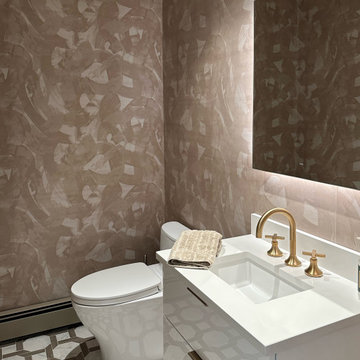
Dura Supreme
Inset Arcadia Panel door style
Linen white paint finish
Maple toast shelves
Pantry storage solutions
Subzero refrigeration columns
Wolf double ovens
Top knob ascendra pulls
Chrome pulls
Torrco
County TV and appliance Dura Supreme
Inset Arcadia Panel door style
Linen white paint finish
Maple toast shelves
Pantry storage solutions
Subzero refrigeration columns
Wolf double ovens
Top knob ascendra pulls
Chrome pulls
Torrco
County TV and appliance
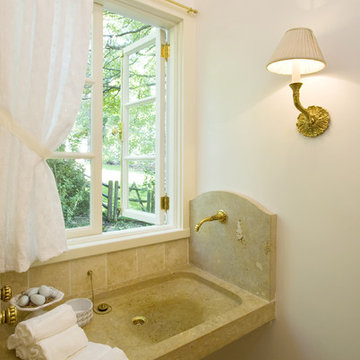
The powder room is truly special. A carved custom limestone sink was designed and built for the client and features a very unique wall mounted faucet "Pompadour Gargoyle by Herbeau. Limestone tile floors and base make you dream of the Roman holidays.
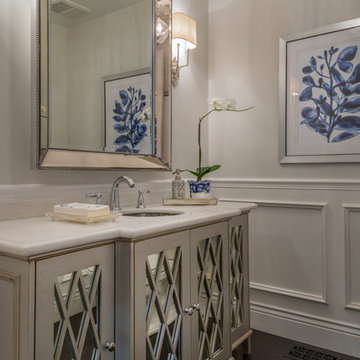
This makeup vanity offers a comfortable and glamorous place for our client to conduct their morning routine. Plenty of storage through cabinets and pull-out drawers, large vanity mirrors, and a convenient sink close by gives our client complete function at their fingertips.
Project designed by Courtney Thomas Design in La Cañada. Serving Pasadena, Glendale, Monrovia, San Marino, Sierra Madre, South Pasadena, and Altadena.
For more about Courtney Thomas Design, click here: https://www.courtneythomasdesign.com/
To learn more about this project, click here: https://www.courtneythomasdesign.com/portfolio/berkshire-house/
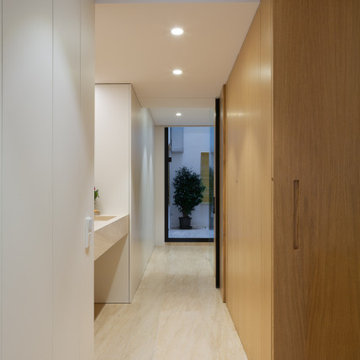
Cette image montre un WC et toilettes minimaliste avec des portes de placard marrons, un sol en calcaire, un lavabo intégré, un plan de toilette en calcaire, un sol marron et meuble-lavabo encastré.
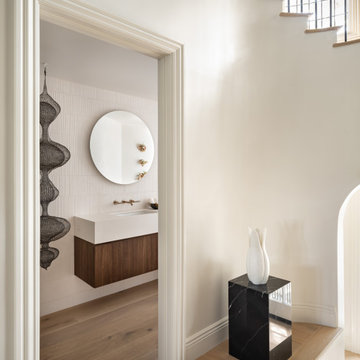
An Italian limestone tile, called “Raw”, with an interesting rugged hewn face provides the backdrop for a room where simplicity reigns. The pure geometries expressed in the perforated doors, the mirror, and the vanity play against the baroque plan of the room, the hanging organic sculptures and the bent wood planters.
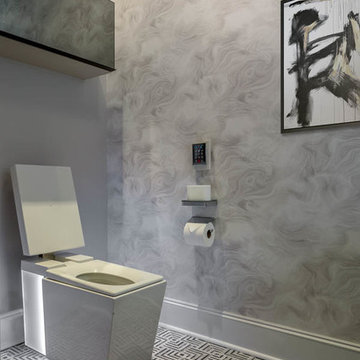
John Paul Key & Chuck Williams
Exemple d'un petit WC et toilettes moderne avec un placard en trompe-l'oeil, des portes de placard blanches, un bidet, un carrelage noir et blanc, du carrelage en marbre, un sol en marbre, un lavabo intégré et un plan de toilette en calcaire.
Exemple d'un petit WC et toilettes moderne avec un placard en trompe-l'oeil, des portes de placard blanches, un bidet, un carrelage noir et blanc, du carrelage en marbre, un sol en marbre, un lavabo intégré et un plan de toilette en calcaire.
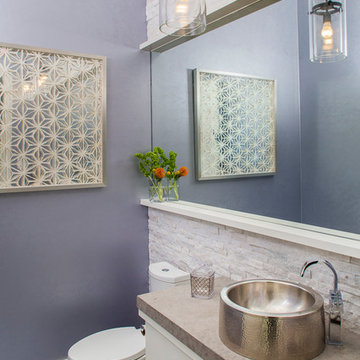
Icy, natural face quartz tile adds natural sparkle to this Powder Bath. Leuter countertop and hammered nickel sink balance the alternating pattern vein-cut marble floor.
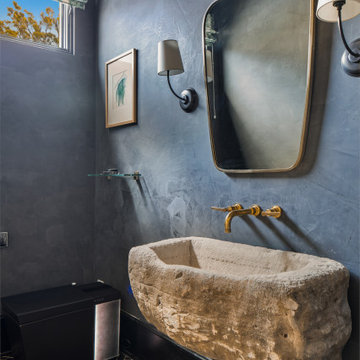
Idées déco pour un WC et toilettes méditerranéen de taille moyenne avec WC à poser, un mur noir, tomettes au sol, un lavabo intégré, un plan de toilette en calcaire, un sol noir, un plan de toilette gris et meuble-lavabo suspendu.
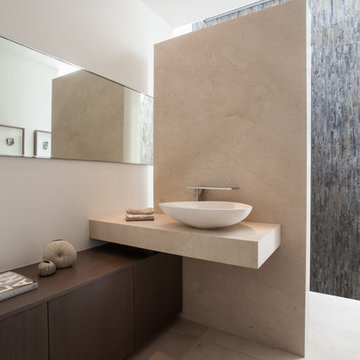
Interior Designer: Aria Design www.ariades.com
Photographer: Darlene Halaby
Idée de décoration pour un très grand WC et toilettes design en bois foncé avec une vasque, un placard en trompe-l'oeil, un plan de toilette en calcaire, un carrelage beige, des carreaux en allumettes, un mur blanc, un sol en travertin et un plan de toilette beige.
Idée de décoration pour un très grand WC et toilettes design en bois foncé avec une vasque, un placard en trompe-l'oeil, un plan de toilette en calcaire, un carrelage beige, des carreaux en allumettes, un mur blanc, un sol en travertin et un plan de toilette beige.
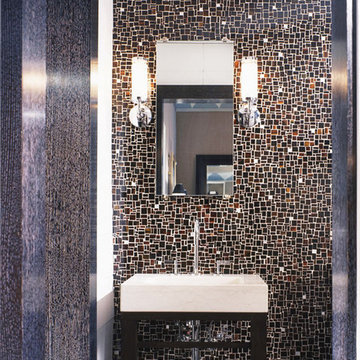
An Art Deco His and Her's Master Bath is highlighted by cusstom designed tortoise shell, mirror, and black glass mosaics by Ann Sacks. Brown wood and limestone sinks mirror each other at the inverse ends of the bath with a mediating shower in between.
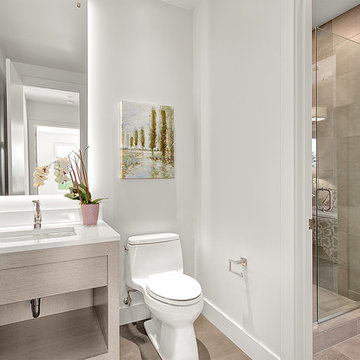
Cette image montre un WC et toilettes design en bois clair de taille moyenne avec un placard sans porte, WC à poser, un carrelage beige, des carreaux de béton, un mur blanc, un sol en carrelage de céramique, un lavabo encastré, un plan de toilette en calcaire et un sol beige.
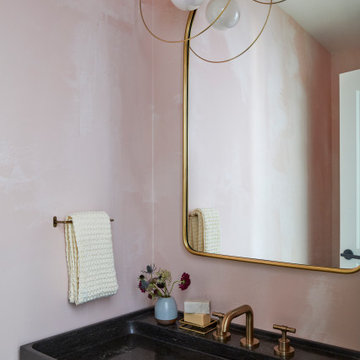
Idée de décoration pour un petit WC et toilettes nordique avec des portes de placard noires, un mur rose, un sol en ardoise, un lavabo suspendu, un plan de toilette en calcaire, un sol gris, un plan de toilette noir, meuble-lavabo suspendu et du papier peint.
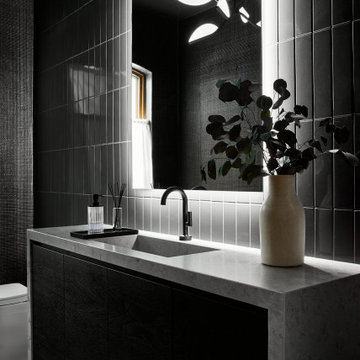
The new custom vanity is a major upgrade from the existing conditions. It’s larger in size and still creates a grounding focal point, but in a much more contemporary way. We opted for black stained wood, flat cabinetry with integrated pulls for the most minimal look. Then we selected a honed limestone countertop that we carried down both sides of the vanity in a waterfall effect. To maintain the most sleek and minimal look, we opted for an integrated sink and a custom cut out for trash.
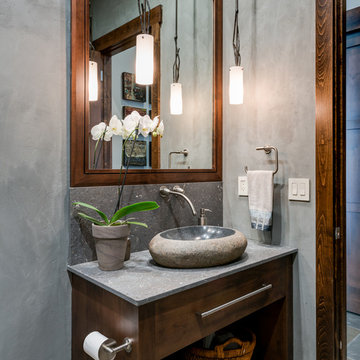
Interior Designer: Allard & Roberts Interior Design, Inc.
Builder: Glennwood Custom Builders
Architect: Con Dameron
Photographer: Kevin Meechan
Doors: Sun Mountain
Cabinetry: Advance Custom Cabinetry
Countertops & Fireplaces: Mountain Marble & Granite
Window Treatments: Blinds & Designs, Fletcher NC
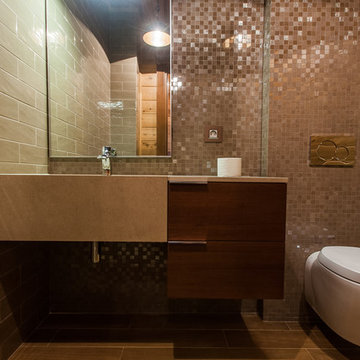
Cette photo montre un petit WC suspendu tendance en bois brun avec un placard à porte plane, un carrelage beige, des carreaux de céramique, un sol en carrelage de porcelaine, un lavabo intégré et un plan de toilette en calcaire.
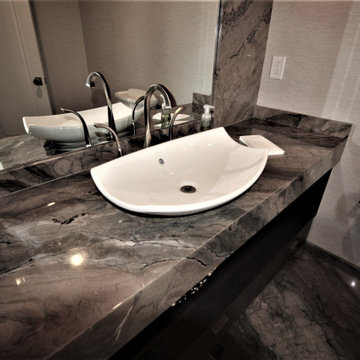
Cette image montre un petit WC et toilettes design en bois foncé avec un placard à porte plane, WC à poser, un mur beige, un sol en calcaire, une vasque, un plan de toilette en calcaire, un sol multicolore, un plan de toilette multicolore et meuble-lavabo encastré.
Idées déco de WC et toilettes avec un plan de toilette en calcaire et un plan de toilette en zinc
5
