Idées déco de WC et toilettes avec un plan de toilette en carrelage et un plan de toilette beige
Trier par :
Budget
Trier par:Populaires du jour
21 - 40 sur 65 photos
1 sur 3
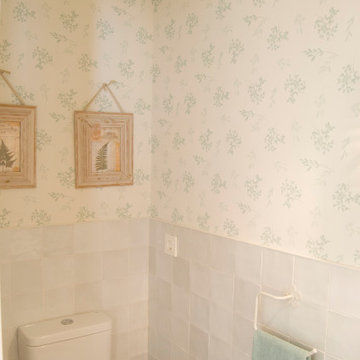
Inspiration pour un WC et toilettes nordique avec un carrelage gris, un carrelage métro, un plan de toilette en carrelage et un plan de toilette beige.
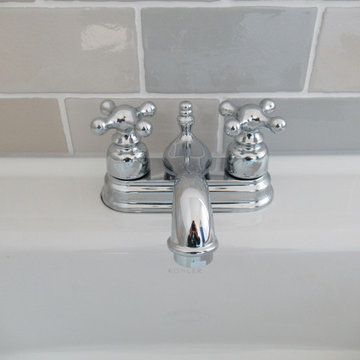
Réalisation d'un WC et toilettes marin avec un mur blanc, un sol en vinyl, une grande vasque, un plan de toilette en carrelage, un sol beige, un plan de toilette beige, meuble-lavabo encastré, un plafond en papier peint et du papier peint.
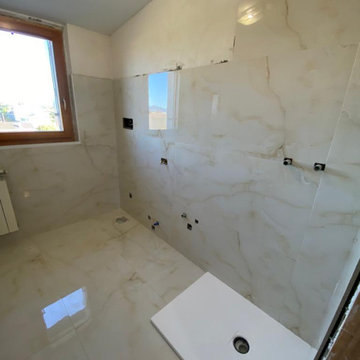
In questa ristrutturazione l'intero spazio è stato rinnovato, dalle piastrelle, alla doccia, etc...
Siamo partiti dallo sgombero del bagno, rimozione sanitari, mobili, e così via, fino al completo sgombero per procedere con le demolizioni, una volta finito di demolire e aver ripristinato l'impianto idraulico, il massetto e aver rasato i muri dove necessario, lo step successivo è stato la posa delle piastrelle.
In questo caso i clienti hanno optato per una scelta uniforme, mantenendo le stesse piastrelle sia per il pavimento che per i muri.
Inoltre una piastrella è stata applicata al mobile del bagno per restaurarlo e recuperarlo.
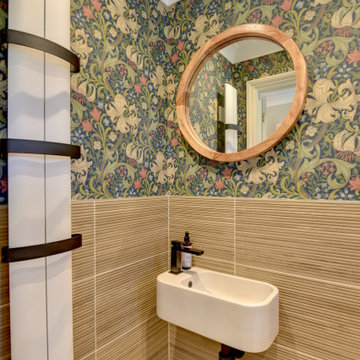
Cloakroom Bathroom in Storrington, West Sussex
Plenty of stylish elements combine in this compact cloakroom, which utilises a unique tile choice and designer wallpaper option.
The Brief
This client wanted to create a unique theme in their downstairs cloakroom, which previously utilised a classic but unmemorable design.
Naturally the cloakroom was to incorporate all usual amenities, but with a design that was a little out of the ordinary.
Design Elements
Utilising some of our more unique options for a renovation, bathroom designer Martin conjured a design to tick all the requirements of this brief.
The design utilises textured neutral tiles up to half height, with the client’s own William Morris designer wallpaper then used up to the ceiling coving. Black accents are used throughout the room, like for the basin and mixer, and flush plate.
To hold hand towels and heat the small space, a compact full-height radiator has been fitted in the corner of the room.
Project Highlight
A lighter but neutral tile is used for the rear wall, which has been designed to minimise view of the toilet and other necessities.
A simple shelf area gives the client somewhere to store a decorative item or two.
The End Result
The end result is a compact cloakroom that is certainly memorable, as the client required.
With only a small amount of space our bathroom designer Martin has managed to conjure an impressive and functional theme for this Storrington client.
Discover how our expert designers can transform your own bathroom with a free design appointment and quotation. Arrange a free appointment in showroom or online.
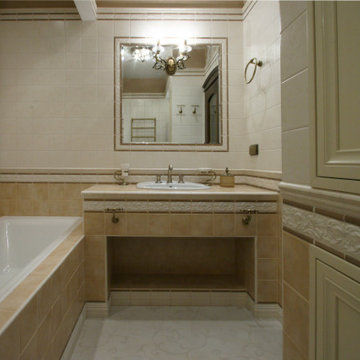
Архивный проект. Планировка квартиры была полностью переделана и кухню разместили в том месте, где планировался длинный коридор, поэтому у нее нет окна. А спальню сделали, там где балкон. Никаких норм мы не нарушили, и все согласования прошли легально. С плиткой пришлось повозиться, мелкий формат, строители несколько раз переделывали.
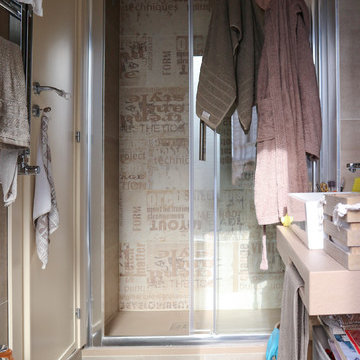
Cette image montre un petit WC suspendu bohème avec un placard sans porte, des portes de placard beiges, un carrelage beige, des carreaux de porcelaine, un mur beige, un sol en carrelage de porcelaine, une vasque, un plan de toilette en carrelage, un plan de toilette beige et un sol beige.
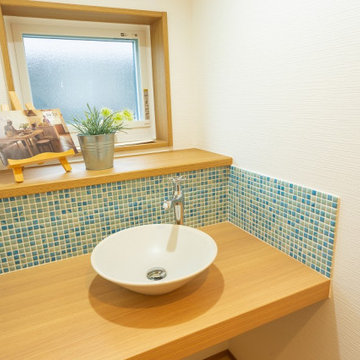
Inspiration pour un WC et toilettes méditerranéen avec un placard sans porte, des portes de placard bleues, un carrelage bleu, mosaïque, un mur blanc, parquet clair, un plan de toilette en carrelage, un sol beige et un plan de toilette beige.
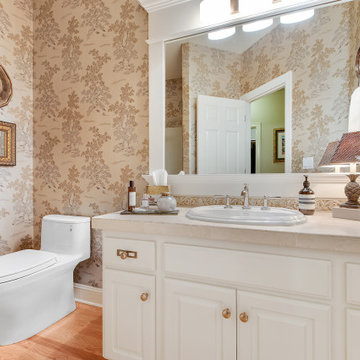
The main level bathroom refresh included upgrading the plumbing, lighting, cabinet hardware, and shower tile.
Inspiration pour un WC et toilettes bohème de taille moyenne avec un placard avec porte à panneau surélevé, des portes de placard blanches, WC à poser, un mur multicolore, un sol en bois brun, un lavabo posé, un plan de toilette en carrelage, un sol marron, un plan de toilette beige, meuble-lavabo encastré et du papier peint.
Inspiration pour un WC et toilettes bohème de taille moyenne avec un placard avec porte à panneau surélevé, des portes de placard blanches, WC à poser, un mur multicolore, un sol en bois brun, un lavabo posé, un plan de toilette en carrelage, un sol marron, un plan de toilette beige, meuble-lavabo encastré et du papier peint.

2階洗面脱衣室。木で造作された引出しやカウンター。
洗面ボウルはTOTO病院流し。引き出しの把手はイケア(施主支給)洗面室すぐ前にベランダへの扉があり
洗濯物干しの動線にも配慮。
Cette image montre un petit WC et toilettes traditionnel en bois clair avec un placard en trompe-l'oeil, WC à poser, un sol en bois brun, un plan de toilette en carrelage, un sol beige, un plan de toilette beige, meuble-lavabo encastré et un plafond en bois.
Cette image montre un petit WC et toilettes traditionnel en bois clair avec un placard en trompe-l'oeil, WC à poser, un sol en bois brun, un plan de toilette en carrelage, un sol beige, un plan de toilette beige, meuble-lavabo encastré et un plafond en bois.
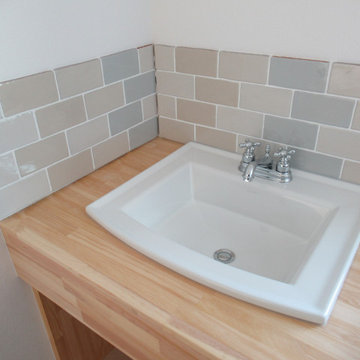
Cette photo montre un WC et toilettes bord de mer avec un mur blanc, un sol en vinyl, une grande vasque, un plan de toilette en carrelage, un sol beige, un plan de toilette beige, meuble-lavabo encastré, un plafond en papier peint et du papier peint.
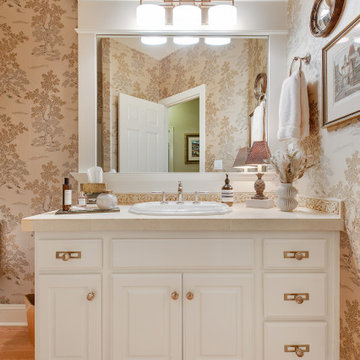
The main level bathroom refresh included upgrading the plumbing, lighting, cabinet hardware, and shower tile.
Idée de décoration pour un WC et toilettes bohème de taille moyenne avec un placard avec porte à panneau surélevé, des portes de placard blanches, WC à poser, un mur multicolore, un sol en bois brun, un lavabo posé, un plan de toilette en carrelage, un sol marron, un plan de toilette beige, meuble-lavabo encastré et du papier peint.
Idée de décoration pour un WC et toilettes bohème de taille moyenne avec un placard avec porte à panneau surélevé, des portes de placard blanches, WC à poser, un mur multicolore, un sol en bois brun, un lavabo posé, un plan de toilette en carrelage, un sol marron, un plan de toilette beige, meuble-lavabo encastré et du papier peint.
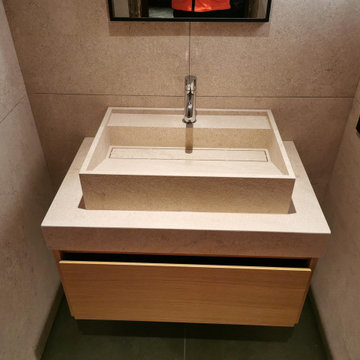
Inspiration pour un petit WC et toilettes en bois clair avec un placard à porte plane, un carrelage blanc, des carreaux de céramique, un mur beige, carreaux de ciment au sol, une vasque, un plan de toilette en carrelage, un sol noir, un plan de toilette beige et meuble-lavabo suspendu.
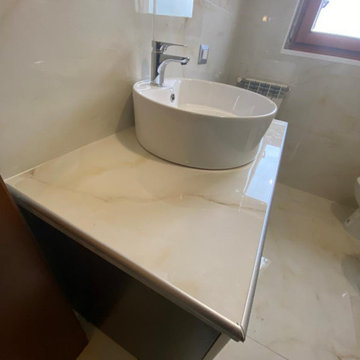
In questa ristrutturazione l'intero spazio è stato rinnovato, dalle piastrelle, alla doccia, etc...
Siamo partiti dallo sgombero del bagno, rimozione sanitari, mobili, e così via, fino al completo sgombero per procedere con le demolizioni, una volta finito di demolire e aver ripristinato l'impianto idraulico, il massetto e aver rasato i muri dove necessario, lo step successivo è stato la posa delle piastrelle.
In questo caso i clienti hanno optato per una scelta uniforme, mantenendo le stesse piastrelle sia per il pavimento che per i muri.
Inoltre una piastrella è stata applicata al mobile del bagno per restaurarlo e recuperarlo.
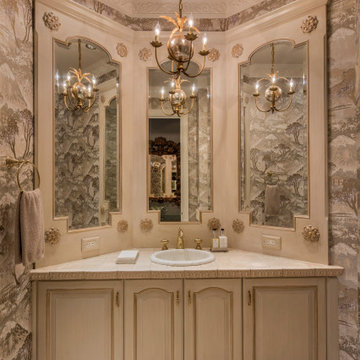
Inspiration pour un grand WC et toilettes traditionnel avec des portes de placard beiges, un lavabo posé, un plan de toilette en carrelage, un plan de toilette beige, meuble-lavabo encastré et du papier peint.
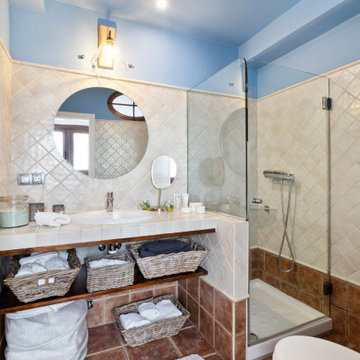
Cuarto de aseo en baldosines de cerámica.
Idée de décoration pour un WC et toilettes marin avec des portes de placard blanches, WC à poser, des carreaux de céramique, un mur beige, un sol en carrelage de céramique, un plan de toilette en carrelage et un plan de toilette beige.
Idée de décoration pour un WC et toilettes marin avec des portes de placard blanches, WC à poser, des carreaux de céramique, un mur beige, un sol en carrelage de céramique, un plan de toilette en carrelage et un plan de toilette beige.
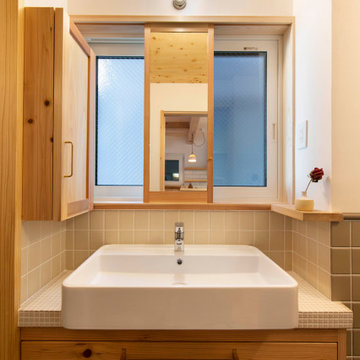
狭小地に建つ、準耐火木造2階建ての家。猫と暮らす家です。
Exemple d'un petit WC et toilettes craftsman avec un carrelage gris, des carreaux de céramique, un mur blanc, un sol en liège, une vasque, un plan de toilette en carrelage, un plan de toilette beige et meuble-lavabo encastré.
Exemple d'un petit WC et toilettes craftsman avec un carrelage gris, des carreaux de céramique, un mur blanc, un sol en liège, une vasque, un plan de toilette en carrelage, un plan de toilette beige et meuble-lavabo encastré.
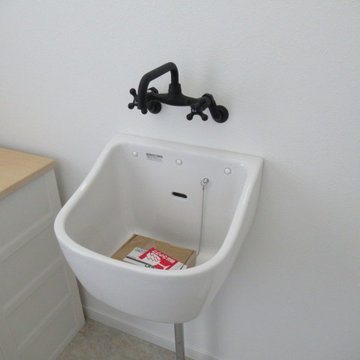
Exemple d'un WC et toilettes bord de mer avec un mur blanc, un sol en vinyl, une grande vasque, un plan de toilette en carrelage, un sol beige, un plan de toilette beige, meuble-lavabo encastré, un plafond en papier peint et du papier peint.
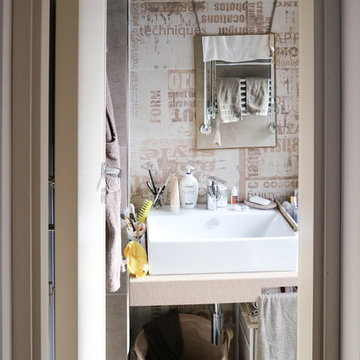
Idée de décoration pour un petit WC suspendu bohème avec un placard sans porte, des portes de placard beiges, un carrelage beige, des carreaux de porcelaine, un mur beige, un sol en carrelage de porcelaine, une vasque, un plan de toilette en carrelage, un sol gris et un plan de toilette beige.

Cloakroom Bathroom in Storrington, West Sussex
Plenty of stylish elements combine in this compact cloakroom, which utilises a unique tile choice and designer wallpaper option.
The Brief
This client wanted to create a unique theme in their downstairs cloakroom, which previously utilised a classic but unmemorable design.
Naturally the cloakroom was to incorporate all usual amenities, but with a design that was a little out of the ordinary.
Design Elements
Utilising some of our more unique options for a renovation, bathroom designer Martin conjured a design to tick all the requirements of this brief.
The design utilises textured neutral tiles up to half height, with the client’s own William Morris designer wallpaper then used up to the ceiling coving. Black accents are used throughout the room, like for the basin and mixer, and flush plate.
To hold hand towels and heat the small space, a compact full-height radiator has been fitted in the corner of the room.
Project Highlight
A lighter but neutral tile is used for the rear wall, which has been designed to minimise view of the toilet and other necessities.
A simple shelf area gives the client somewhere to store a decorative item or two.
The End Result
The end result is a compact cloakroom that is certainly memorable, as the client required.
With only a small amount of space our bathroom designer Martin has managed to conjure an impressive and functional theme for this Storrington client.
Discover how our expert designers can transform your own bathroom with a free design appointment and quotation. Arrange a free appointment in showroom or online.

Cloakroom Bathroom in Storrington, West Sussex
Plenty of stylish elements combine in this compact cloakroom, which utilises a unique tile choice and designer wallpaper option.
The Brief
This client wanted to create a unique theme in their downstairs cloakroom, which previously utilised a classic but unmemorable design.
Naturally the cloakroom was to incorporate all usual amenities, but with a design that was a little out of the ordinary.
Design Elements
Utilising some of our more unique options for a renovation, bathroom designer Martin conjured a design to tick all the requirements of this brief.
The design utilises textured neutral tiles up to half height, with the client’s own William Morris designer wallpaper then used up to the ceiling coving. Black accents are used throughout the room, like for the basin and mixer, and flush plate.
To hold hand towels and heat the small space, a compact full-height radiator has been fitted in the corner of the room.
Project Highlight
A lighter but neutral tile is used for the rear wall, which has been designed to minimise view of the toilet and other necessities.
A simple shelf area gives the client somewhere to store a decorative item or two.
The End Result
The end result is a compact cloakroom that is certainly memorable, as the client required.
With only a small amount of space our bathroom designer Martin has managed to conjure an impressive and functional theme for this Storrington client.
Discover how our expert designers can transform your own bathroom with a free design appointment and quotation. Arrange a free appointment in showroom or online.
Idées déco de WC et toilettes avec un plan de toilette en carrelage et un plan de toilette beige
2