Idées déco de WC et toilettes avec un plan de toilette en carrelage
Trier par :
Budget
Trier par:Populaires du jour
1 - 20 sur 26 photos
1 sur 3

Interior Design by Nina Williams Designs,
Construction by Southwind Custom Builders,
Photography by Phillip Schultz Ritterman
Réalisation d'un WC et toilettes méditerranéen en bois clair de taille moyenne avec un plan de toilette en carrelage, WC séparés, un lavabo encastré, un placard avec porte à panneau encastré, un carrelage vert et des carreaux de céramique.
Réalisation d'un WC et toilettes méditerranéen en bois clair de taille moyenne avec un plan de toilette en carrelage, WC séparés, un lavabo encastré, un placard avec porte à panneau encastré, un carrelage vert et des carreaux de céramique.

The SUMMIT, is Beechwood Homes newest display home at Craigburn Farm. This masterpiece showcases our commitment to design, quality and originality. The Summit is the epitome of luxury. From the general layout down to the tiniest finish detail, every element is flawless.
Specifically, the Summit highlights the importance of atmosphere in creating a family home. The theme throughout is warm and inviting, combining abundant natural light with soothing timber accents and an earthy palette. The stunning window design is one of the true heroes of this property, helping to break down the barrier of indoor and outdoor. An open plan kitchen and family area are essential features of a cohesive and fluid home environment.
Adoring this Ensuite displayed in "The Summit" by Beechwood Homes. There is nothing classier than the combination of delicate timber and concrete beauty.
The perfect outdoor area for entertaining friends and family. The indoor space is connected to the outdoor area making the space feel open - perfect for extending the space!
The Summit makes the most of state of the art automation technology. An electronic interface controls the home theatre systems, as well as the impressive lighting display which comes to life at night. Modern, sleek and spacious, this home uniquely combines convenient functionality and visual appeal.
The Summit is ideal for those clients who may be struggling to visualise the end product from looking at initial designs. This property encapsulates all of the senses for a complete experience. Appreciate the aesthetic features, feel the textures, and imagine yourself living in a home like this.
Tiles by Italia Ceramics!
Visit Beechwood Homes - Display Home "The Summit"
54 FERGUSSON AVENUE,
CRAIGBURN FARM
Opening Times Sat & Sun 1pm – 4:30pm

A dramatic powder room features a glossy red crackle finish by Bravura Finishes. Ann Sacks mosaic tile covers the countertop and runs from floor to ceiling.
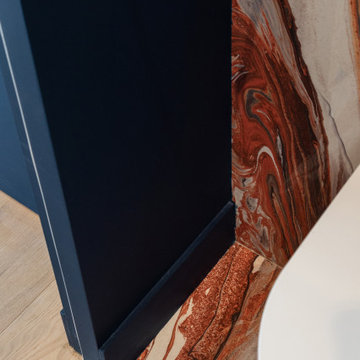
Idées déco pour un très grand WC suspendu moderne avec des portes de placard marrons, un carrelage marron, des carreaux en allumettes, un mur beige, un lavabo suspendu, un plan de toilette en carrelage et meuble-lavabo encastré.
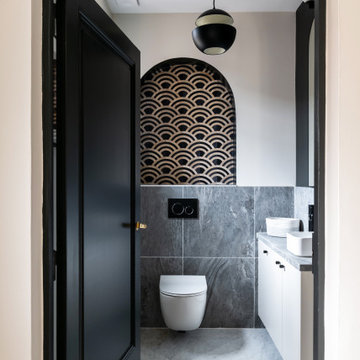
Cette image montre un grand WC suspendu design avec un placard à porte affleurante, des portes de placard beiges, un carrelage gris, des carreaux de céramique, un mur beige, un sol en marbre, un lavabo posé, un plan de toilette en carrelage, un sol blanc, un plan de toilette gris, meuble-lavabo suspendu et du papier peint.
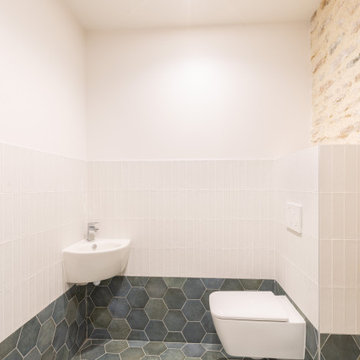
Sanitaire de l'espace petit déjeuner
Cette image montre un grand WC suspendu traditionnel avec un carrelage multicolore, des carreaux de céramique, un mur multicolore, un sol en carrelage de céramique, un lavabo suspendu, un plan de toilette en carrelage, un sol bleu et un plan de toilette multicolore.
Cette image montre un grand WC suspendu traditionnel avec un carrelage multicolore, des carreaux de céramique, un mur multicolore, un sol en carrelage de céramique, un lavabo suspendu, un plan de toilette en carrelage, un sol bleu et un plan de toilette multicolore.
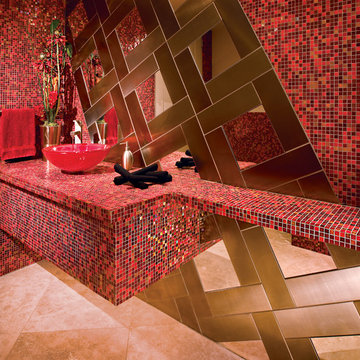
Photo Credit: Jerry Portelli
Cette photo montre un WC suspendu tendance de taille moyenne avec une vasque, des portes de placard rouges, un plan de toilette en carrelage, un carrelage rouge, un mur rouge, un sol en travertin et mosaïque.
Cette photo montre un WC suspendu tendance de taille moyenne avec une vasque, des portes de placard rouges, un plan de toilette en carrelage, un carrelage rouge, un mur rouge, un sol en travertin et mosaïque.
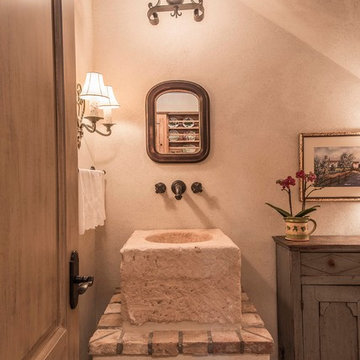
A slanted ceiling powder room tucked beneath the stairs makes the perfect getaway to freshen up.
Location: Paradise Valley, AZ
Photography: Scott Sandler
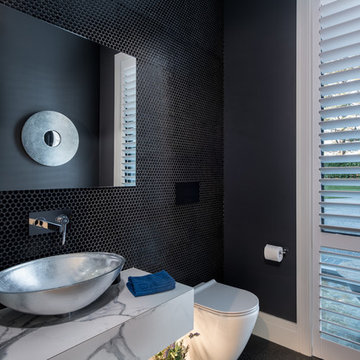
Mike Holman
Aménagement d'un grand WC et toilettes contemporain avec un placard à porte plane, des portes de placard grises, WC à poser, un carrelage noir, un mur noir, une vasque, un plan de toilette en carrelage, un sol gris et un plan de toilette multicolore.
Aménagement d'un grand WC et toilettes contemporain avec un placard à porte plane, des portes de placard grises, WC à poser, un carrelage noir, un mur noir, une vasque, un plan de toilette en carrelage, un sol gris et un plan de toilette multicolore.
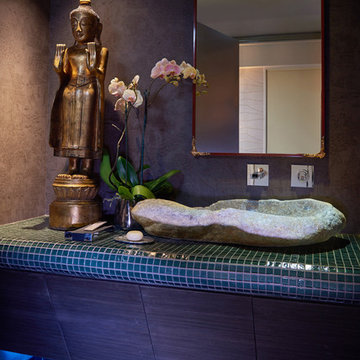
Peter Christiansen Valli
Idée de décoration pour un petit WC et toilettes bohème en bois foncé avec un placard à porte plane, un carrelage vert, un sol en marbre, une vasque, un mur marron, mosaïque et un plan de toilette en carrelage.
Idée de décoration pour un petit WC et toilettes bohème en bois foncé avec un placard à porte plane, un carrelage vert, un sol en marbre, une vasque, un mur marron, mosaïque et un plan de toilette en carrelage.
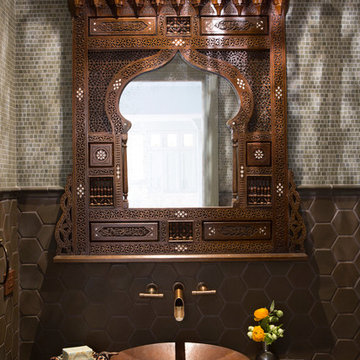
A powder room packed with detail! The combination of the wall mosaic and tile wainscot with the faceted light, copper vessel sink and stunning Moroccan mirror creates quite an experience.
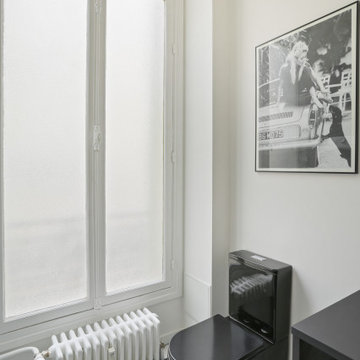
Cette petite pièce regroupe les WC et la buanderie, nous avons opté pour un coté à la fois graphique et intemporel
Exemple d'un WC et toilettes tendance en bois de taille moyenne avec un placard à porte affleurante, des portes de placard noires, un carrelage blanc, un mur blanc, un lavabo encastré, un plan de toilette en carrelage, un plan de toilette noir et meuble-lavabo encastré.
Exemple d'un WC et toilettes tendance en bois de taille moyenne avec un placard à porte affleurante, des portes de placard noires, un carrelage blanc, un mur blanc, un lavabo encastré, un plan de toilette en carrelage, un plan de toilette noir et meuble-lavabo encastré.
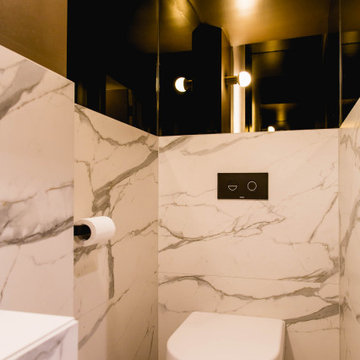
Glamourous powder room with compact inwall cistern and bronze mirror walls to make this space appear bigger than it really is as an under the stairs powder room.
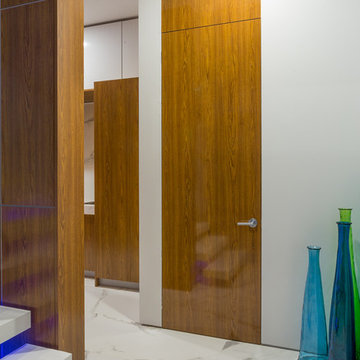
Custom built concrete and steel structure waterfront home Custom open staircase with custom white concrete stair treads perched on single metal stringer. grounded with in groundLED lighting. Custom minimalist teak floor to ceiling frameless door. 4 ft large format white marble looking porcelain tile flooring. Floor to ceiling windows allow light to pour into the house while the rays beam through the handblown glass that adorns the walls and tables.
John Bentley Photography - Vancouver
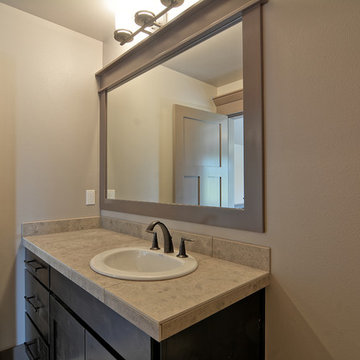
Cette photo montre un WC suspendu craftsman en bois foncé de taille moyenne avec un placard à porte plane, un carrelage beige, un carrelage de pierre, un mur beige, un lavabo posé, un plan de toilette en carrelage et un plan de toilette gris.
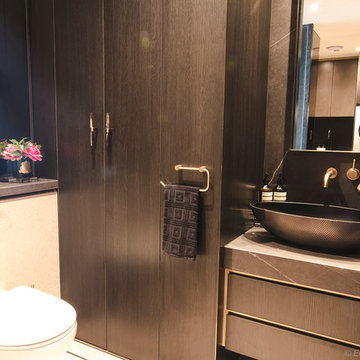
Custom powder room joinery with black wenge ravine finish to doors and panels. Custom handmade brass trim to kickfaces and shadowlines. Custom mirror with LED back lighting. Photo Credit: Edge Design Consultants.
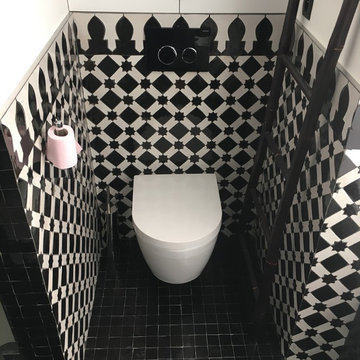
Idées déco pour un grand WC suspendu méditerranéen avec un placard à porte affleurante, des portes de placard blanches, un carrelage multicolore, mosaïque, un mur blanc, un sol en carrelage de céramique, un lavabo encastré, un plan de toilette en carrelage et un sol noir.
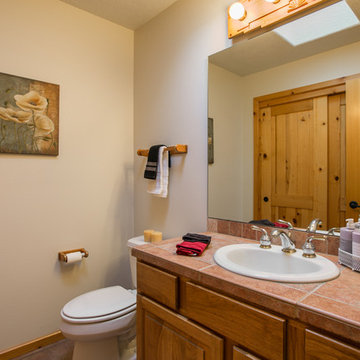
Listed by Matt Davidson, Tin Roof Properties, llc, 505-977-1861 Photos by FotoVan.com Furniture provided by CORT Staging by http://MAPConsultants.houzz.com
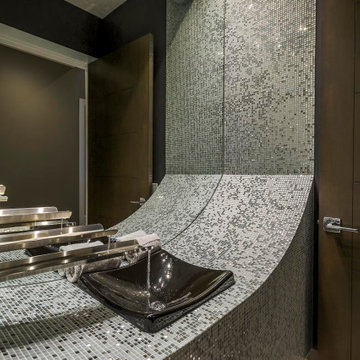
Réalisation d'un WC et toilettes tradition de taille moyenne avec un mur gris, un sol en carrelage de porcelaine, un plan de toilette en carrelage, un sol blanc, un plan de toilette multicolore et meuble-lavabo encastré.
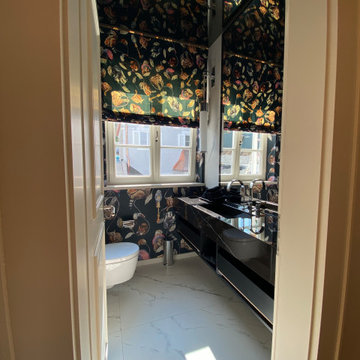
Exemple d'un WC suspendu tendance de taille moyenne avec un placard à porte plane, des portes de placard noires, un carrelage blanc, des carreaux de céramique, un mur bleu, un sol en carrelage de céramique, un plan vasque, un plan de toilette en carrelage, un sol blanc, un plan de toilette noir, meuble-lavabo suspendu et du papier peint.
Idées déco de WC et toilettes avec un plan de toilette en carrelage
1