Idées déco de WC et toilettes avec un plan de toilette en cuivre et un plan de toilette en carrelage
Trier par :
Budget
Trier par:Populaires du jour
61 - 80 sur 821 photos
1 sur 3

Cloakroom Bathroom in Storrington, West Sussex
Plenty of stylish elements combine in this compact cloakroom, which utilises a unique tile choice and designer wallpaper option.
The Brief
This client wanted to create a unique theme in their downstairs cloakroom, which previously utilised a classic but unmemorable design.
Naturally the cloakroom was to incorporate all usual amenities, but with a design that was a little out of the ordinary.
Design Elements
Utilising some of our more unique options for a renovation, bathroom designer Martin conjured a design to tick all the requirements of this brief.
The design utilises textured neutral tiles up to half height, with the client’s own William Morris designer wallpaper then used up to the ceiling coving. Black accents are used throughout the room, like for the basin and mixer, and flush plate.
To hold hand towels and heat the small space, a compact full-height radiator has been fitted in the corner of the room.
Project Highlight
A lighter but neutral tile is used for the rear wall, which has been designed to minimise view of the toilet and other necessities.
A simple shelf area gives the client somewhere to store a decorative item or two.
The End Result
The end result is a compact cloakroom that is certainly memorable, as the client required.
With only a small amount of space our bathroom designer Martin has managed to conjure an impressive and functional theme for this Storrington client.
Discover how our expert designers can transform your own bathroom with a free design appointment and quotation. Arrange a free appointment in showroom or online.
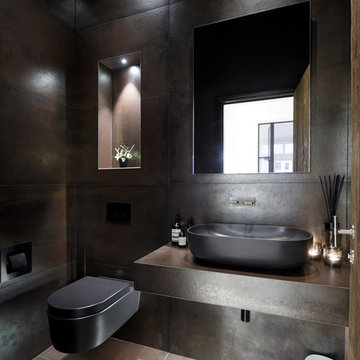
A stylish contemporary cloakroom interior with Italian black furniture and fittings & bronze metal effect tiles with John Cullen Lighting controlled via a Lutron system.
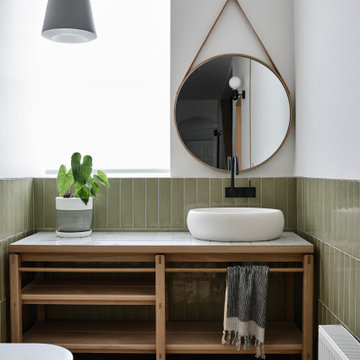
Cette photo montre un WC suspendu tendance en bois clair de taille moyenne avec un placard en trompe-l'oeil, un carrelage vert, des carreaux de céramique, un mur blanc, parquet clair, une vasque, un plan de toilette en carrelage, un sol marron et un plan de toilette blanc.
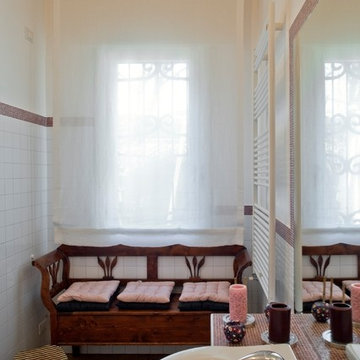
Alessandra Bello
Cette image montre un WC et toilettes design de taille moyenne avec WC séparés, un mur rouge, parquet clair, un lavabo intégré et un plan de toilette en carrelage.
Cette image montre un WC et toilettes design de taille moyenne avec WC séparés, un mur rouge, parquet clair, un lavabo intégré et un plan de toilette en carrelage.

Réalisation d'un grand WC et toilettes chalet en bois brun avec un placard à porte plane, un carrelage beige, un carrelage de pierre, un mur beige, un sol en carrelage de céramique, une vasque, un plan de toilette en cuivre et un plan de toilette marron.
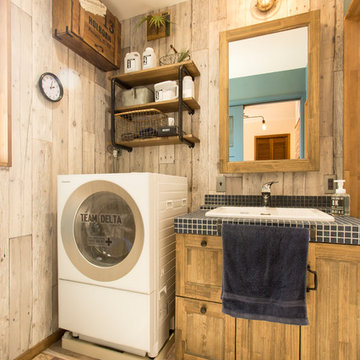
Idée de décoration pour un WC et toilettes chalet en bois brun avec un placard avec porte à panneau encastré, un mur gris, un lavabo posé, un plan de toilette en carrelage et un sol multicolore.
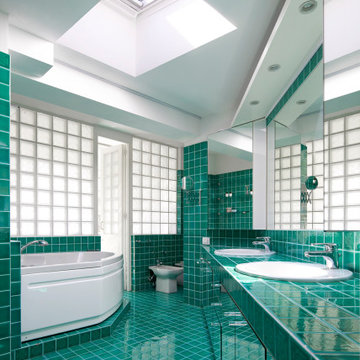
Idées déco pour un grand WC et toilettes classique avec un placard à porte affleurante, des portes de placards vertess, un carrelage vert, des carreaux de céramique, un mur blanc, un sol en carrelage de céramique, un lavabo posé, un plan de toilette en carrelage, un sol vert et un plan de toilette vert.
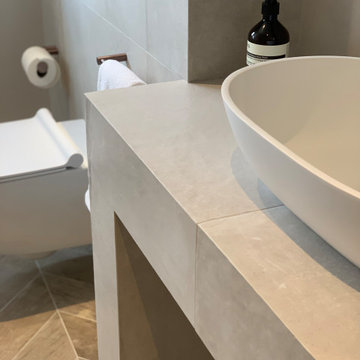
Janey Butler Interiors contemporary Downstairs Cloakroom with stunning concrete effect porcelain tiles, chevron wood effect tile floor, bronze bathroom fittings.
Recessed commissioned polish plaster and gold leaf artwork, fabulous leather and bronze large scale mirror & beautifully elegant bronze LED feature lighting.
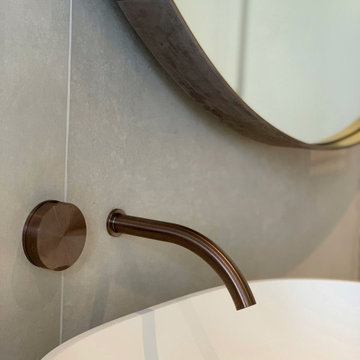
Janey Butler Interiors contemporary Downstairs Cloakroom with stunning concrete effect porcelain tiles, chevron wood effect tile floor, bronze bathroom fittings.
Recessed commissioned polish plaster and gold leaf artwork, fabulous leather and bronze large scale mirror & beautifully elegant bronze LED feature lighting.

Cloakroom Bathroom in Storrington, West Sussex
Plenty of stylish elements combine in this compact cloakroom, which utilises a unique tile choice and designer wallpaper option.
The Brief
This client wanted to create a unique theme in their downstairs cloakroom, which previously utilised a classic but unmemorable design.
Naturally the cloakroom was to incorporate all usual amenities, but with a design that was a little out of the ordinary.
Design Elements
Utilising some of our more unique options for a renovation, bathroom designer Martin conjured a design to tick all the requirements of this brief.
The design utilises textured neutral tiles up to half height, with the client’s own William Morris designer wallpaper then used up to the ceiling coving. Black accents are used throughout the room, like for the basin and mixer, and flush plate.
To hold hand towels and heat the small space, a compact full-height radiator has been fitted in the corner of the room.
Project Highlight
A lighter but neutral tile is used for the rear wall, which has been designed to minimise view of the toilet and other necessities.
A simple shelf area gives the client somewhere to store a decorative item or two.
The End Result
The end result is a compact cloakroom that is certainly memorable, as the client required.
With only a small amount of space our bathroom designer Martin has managed to conjure an impressive and functional theme for this Storrington client.
Discover how our expert designers can transform your own bathroom with a free design appointment and quotation. Arrange a free appointment in showroom or online.

Réalisation d'un WC et toilettes tradition en bois foncé avec un placard avec porte à panneau encastré, un mur blanc, un lavabo posé et un plan de toilette en carrelage.
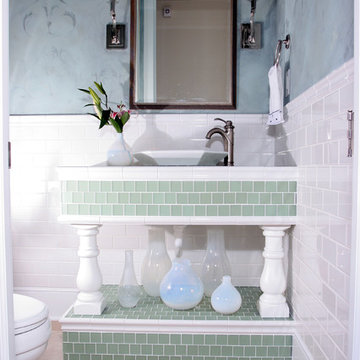
Réalisation d'un petit WC et toilettes tradition avec un carrelage beige, des carreaux de porcelaine, WC séparés, une vasque, un mur bleu, un sol en carrelage de porcelaine et un plan de toilette en carrelage.

The Redfern project - Guest Bathroom!
Using our Stirling terrazzo look tile in white
Cette image montre un WC et toilettes design avec des portes de placard blanches, un mur blanc, un sol en terrazzo, un plan de toilette en carrelage, du lambris, des carreaux de porcelaine et un sol gris.
Cette image montre un WC et toilettes design avec des portes de placard blanches, un mur blanc, un sol en terrazzo, un plan de toilette en carrelage, du lambris, des carreaux de porcelaine et un sol gris.
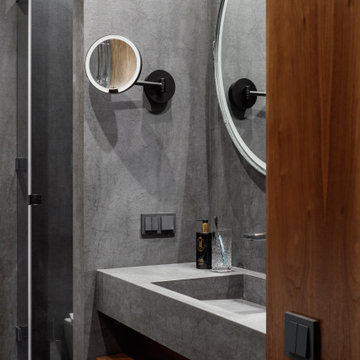
Cette photo montre un petit WC suspendu tendance en bois brun avec un placard à porte plane, un carrelage gris, des carreaux de céramique, un mur gris, un sol en carrelage de porcelaine, un lavabo encastré, un plan de toilette en carrelage, un sol gris, un plan de toilette gris, meuble-lavabo suspendu, un plafond décaissé et boiseries.
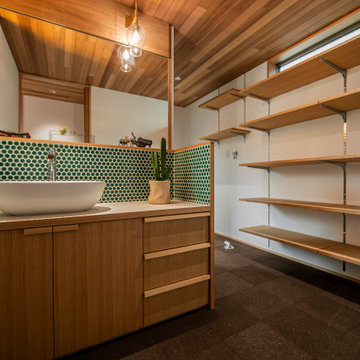
Idée de décoration pour un WC et toilettes asiatique avec un sol en liège, une vasque et un plan de toilette en carrelage.
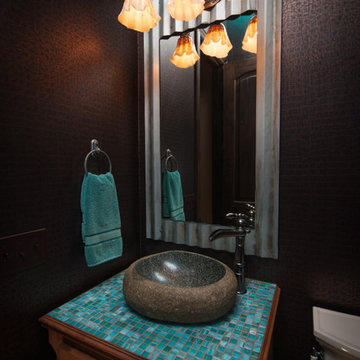
Aménagement d'un petit WC et toilettes éclectique en bois brun avec une vasque, un placard avec porte à panneau surélevé, un plan de toilette en carrelage, un carrelage bleu, un carrelage en pâte de verre, un mur marron et WC séparés.
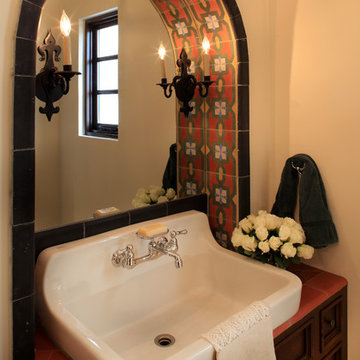
Cette image montre un WC et toilettes méditerranéen avec un plan de toilette en carrelage et une grande vasque.
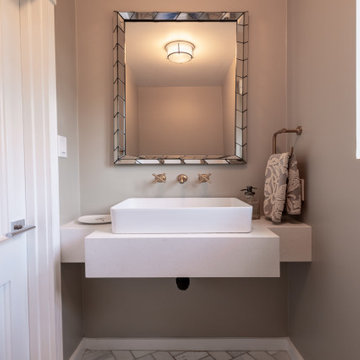
From wall mounted bronze faucet, the white porcelain vessel sink to the countertops and tile floors, the powder room is a perfect mix of classic and contemporary styles.
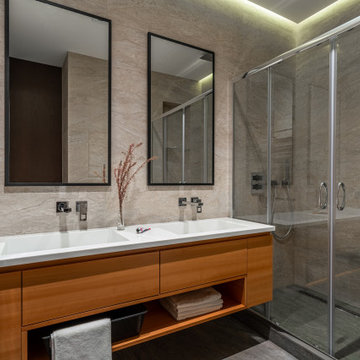
Санузел в скандинавском стиле. Оформление в серых тонах, сочетание мрамора и дерева. Две раковины, два зеркала.
Bathroom in Scandinavian style. Decoration in gray tones, a combination of marble and wood. Two sinks, two mirrors.
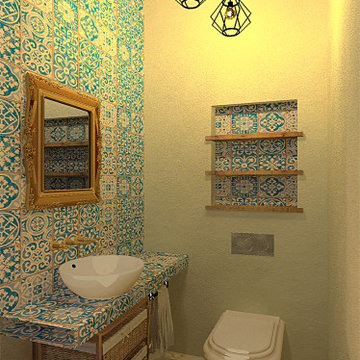
En el aseo pusimos un inodoro suspendido y aprovechando el espacio que queda en la pared hicimos un nicho empotrado con unos estantes de madera recuperada.
La encimera es de obra y se ha revestido de baldosas de cerámica clásica portuguesa hecha de forma artesanal, la misma cerámica se ha usado para revestir el interior del nicho.
El lavabo es de tipo bol, de cerámica blanca, con una grifería empotrada comprada en un anticuario.
El resto de paredes está revestido con revoco de arcilla para favorecer la regulación de la humedad por sus capacidades higroscópicas.
Idées déco de WC et toilettes avec un plan de toilette en cuivre et un plan de toilette en carrelage
4