Idées déco de WC et toilettes avec un plan de toilette en granite et meuble-lavabo sur pied
Trier par :
Budget
Trier par:Populaires du jour
101 - 120 sur 123 photos
1 sur 3
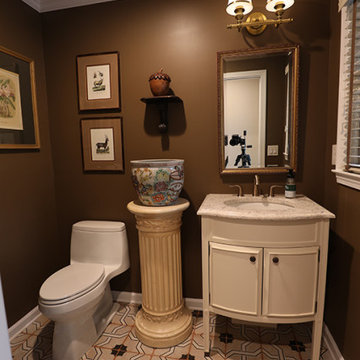
half bath off Kitchen
Cette image montre un petit WC et toilettes avec un placard en trompe-l'oeil, des portes de placard blanches, WC à poser, un mur marron, un sol en carrelage de céramique, un lavabo encastré, un plan de toilette en granite, un sol beige, un plan de toilette beige et meuble-lavabo sur pied.
Cette image montre un petit WC et toilettes avec un placard en trompe-l'oeil, des portes de placard blanches, WC à poser, un mur marron, un sol en carrelage de céramique, un lavabo encastré, un plan de toilette en granite, un sol beige, un plan de toilette beige et meuble-lavabo sur pied.
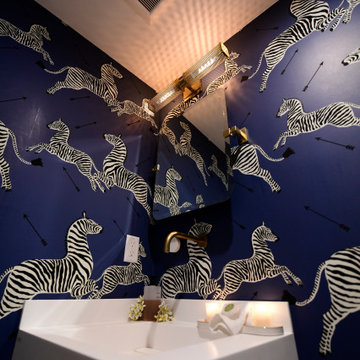
Idées déco pour un petit WC et toilettes moderne avec un placard sans porte, des portes de placard blanches, WC à poser, un sol en carrelage de terre cuite, un lavabo encastré, un plan de toilette en granite, un sol noir, un plan de toilette blanc, meuble-lavabo sur pied, un plafond à caissons et du papier peint.
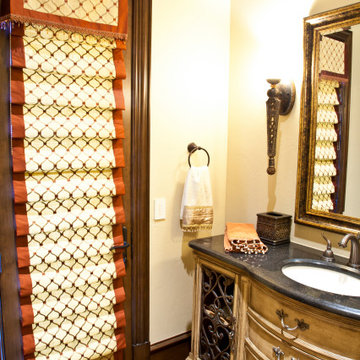
Guest bath needed a glass door to the pool covered. Added an edge band all over with beaded trim on the valance and bottom for more texture. When it's custom you can do anything!
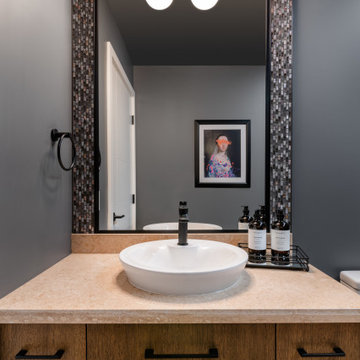
Idée de décoration pour un WC et toilettes design de taille moyenne avec un placard à porte shaker, des portes de placard beiges, WC à poser, un carrelage gris, mosaïque, parquet clair, une vasque, un plan de toilette en granite, un sol beige, un plan de toilette beige et meuble-lavabo sur pied.
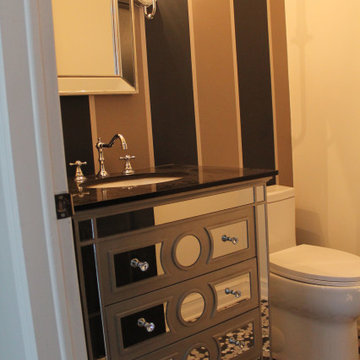
The same marble "bubble tiles" from the front entry were used for the powder room floor.
Inspiration pour un petit WC et toilettes traditionnel avec un placard en trompe-l'oeil, des portes de placard noires, WC à poser, un mur multicolore, un lavabo encastré, un plan de toilette en granite, un sol multicolore, un plan de toilette noir, meuble-lavabo sur pied et du papier peint.
Inspiration pour un petit WC et toilettes traditionnel avec un placard en trompe-l'oeil, des portes de placard noires, WC à poser, un mur multicolore, un lavabo encastré, un plan de toilette en granite, un sol multicolore, un plan de toilette noir, meuble-lavabo sur pied et du papier peint.
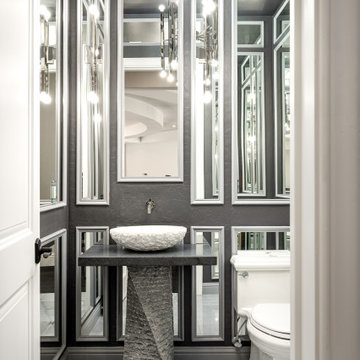
The stunning design of this half bath speak for itself! We love the custom molding and trim with mirrored panels throughout. This modern home boasts coffered ceilings, custom stone flooring, a custom stone vanity, and many other architectural design elements that we can't get enough of.
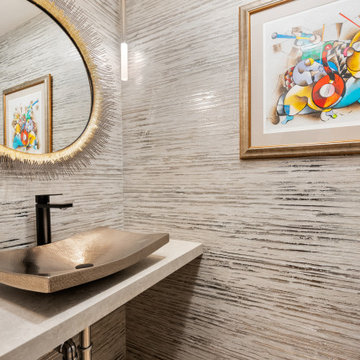
Exemple d'un WC et toilettes rétro avec un mur multicolore, un plan de toilette en granite, un plan de toilette blanc et meuble-lavabo sur pied.
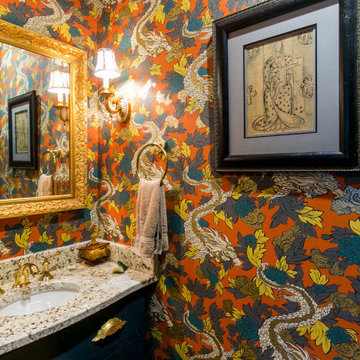
This traditional Cape Cod was ready for a refresh including the updating of an old, poorly constructed addition. Without adding any square footage to the house or expanding its footprint, we created much more usable space including an expanded primary suite, updated dining room, new powder room, an open entryway and porch that will serve this retired couple well for years to come.
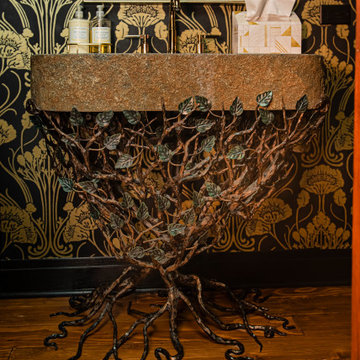
Every detail of this European villa-style home exudes a uniquely finished feel. Our design goals were to invoke a sense of travel while simultaneously cultivating a homely and inviting ambience. This project reflects our commitment to crafting spaces seamlessly blending luxury with functionality.
In the powder room, the existing vanity, featuring a thick rock-faced stone top and viny metal base, served as the centerpiece. The prior Italian vineyard mural, loved by the clients, underwent a transformation into the realm of French Art Deco. The space was infused with a touch of sophistication by incorporating polished black, glistening glass, and shiny gold elements, complemented by exquisite Art Deco wallpaper, all while preserving the unique character of the client's vanity.
---
Project completed by Wendy Langston's Everything Home interior design firm, which serves Carmel, Zionsville, Fishers, Westfield, Noblesville, and Indianapolis.
For more about Everything Home, see here: https://everythinghomedesigns.com/
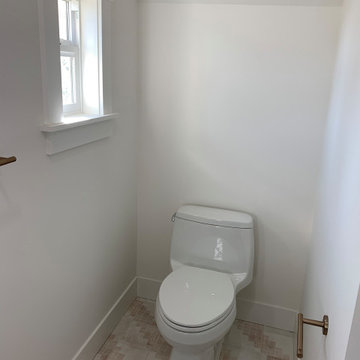
Cette image montre un WC et toilettes design de taille moyenne avec un placard en trompe-l'oeil, des portes de placard bleues, un carrelage noir et blanc, des dalles de pierre, un mur blanc, un sol en carrelage de céramique, un lavabo encastré, un plan de toilette en granite, un sol multicolore, un plan de toilette multicolore et meuble-lavabo sur pied.

Renovated Powder Room, New Tile Flooring, New Vanity with Sink and Faucet. Replaced Interior Doors
Exemple d'un WC et toilettes moderne de taille moyenne avec un placard à porte plane, des portes de placard marrons, WC à poser, un mur vert, un sol en carrelage de céramique, un lavabo encastré, un plan de toilette en granite, un sol blanc, un plan de toilette noir, meuble-lavabo sur pied et du papier peint.
Exemple d'un WC et toilettes moderne de taille moyenne avec un placard à porte plane, des portes de placard marrons, WC à poser, un mur vert, un sol en carrelage de céramique, un lavabo encastré, un plan de toilette en granite, un sol blanc, un plan de toilette noir, meuble-lavabo sur pied et du papier peint.
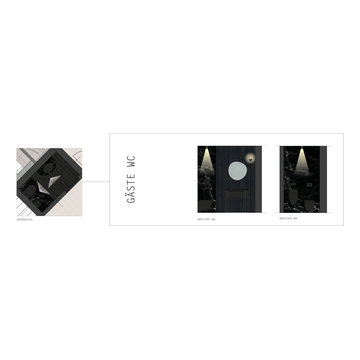
Ansicht Gäste WC
Aménagement d'un WC et toilettes contemporain de taille moyenne avec un placard sans porte, des portes de placard noires, un urinoir, un carrelage noir, du carrelage en marbre, un mur noir, un sol en marbre, un lavabo encastré, un plan de toilette en granite, un sol noir, un plan de toilette noir, meuble-lavabo sur pied et du lambris de bois.
Aménagement d'un WC et toilettes contemporain de taille moyenne avec un placard sans porte, des portes de placard noires, un urinoir, un carrelage noir, du carrelage en marbre, un mur noir, un sol en marbre, un lavabo encastré, un plan de toilette en granite, un sol noir, un plan de toilette noir, meuble-lavabo sur pied et du lambris de bois.
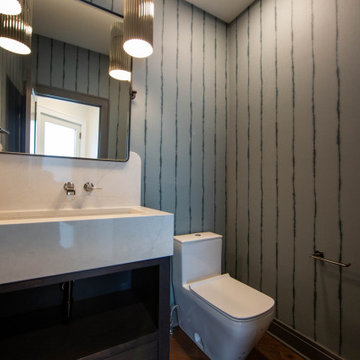
Striped walls paired with modern lights and vanity make the powder room a unique statement.
Aménagement d'un WC et toilettes moderne de taille moyenne avec un placard sans porte, des portes de placard marrons, WC séparés, un mur multicolore, sol en stratifié, un lavabo encastré, un plan de toilette en granite, un sol marron, un plan de toilette beige, meuble-lavabo sur pied et du papier peint.
Aménagement d'un WC et toilettes moderne de taille moyenne avec un placard sans porte, des portes de placard marrons, WC séparés, un mur multicolore, sol en stratifié, un lavabo encastré, un plan de toilette en granite, un sol marron, un plan de toilette beige, meuble-lavabo sur pied et du papier peint.
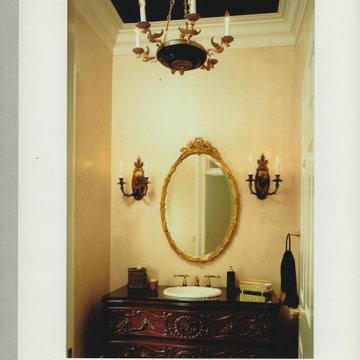
French glazed walls adorn the high formal powder room in this traditional home.
Idées déco pour un WC et toilettes classique de taille moyenne avec un placard avec porte à panneau surélevé, des portes de placard marrons, un mur jaune, un sol en bois brun, un plan de toilette en granite, un sol marron, un plan de toilette noir et meuble-lavabo sur pied.
Idées déco pour un WC et toilettes classique de taille moyenne avec un placard avec porte à panneau surélevé, des portes de placard marrons, un mur jaune, un sol en bois brun, un plan de toilette en granite, un sol marron, un plan de toilette noir et meuble-lavabo sur pied.
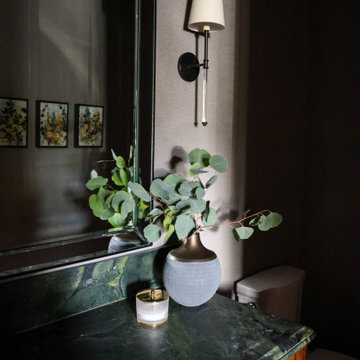
Réalisation d'un WC et toilettes tradition en bois foncé avec un placard avec porte à panneau encastré, un mur gris, parquet foncé, un plan de toilette en granite, un plan de toilette vert, meuble-lavabo sur pied et du papier peint.
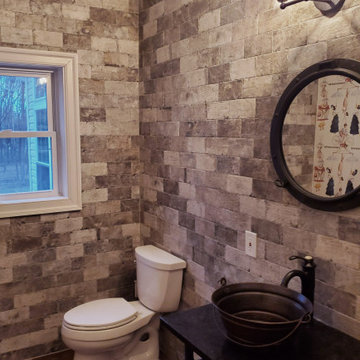
What a change from a plain white powder room. This is inspire by Victorian time circus. hence a bucket for a sink .
Inspiration pour un WC et toilettes bohème de taille moyenne avec un placard sans porte, des portes de placard noires, WC séparés, un carrelage multicolore, des carreaux de céramique, un mur multicolore, un sol en bois brun, une vasque, un plan de toilette en granite, un sol marron, un plan de toilette marron, meuble-lavabo sur pied et du papier peint.
Inspiration pour un WC et toilettes bohème de taille moyenne avec un placard sans porte, des portes de placard noires, WC séparés, un carrelage multicolore, des carreaux de céramique, un mur multicolore, un sol en bois brun, une vasque, un plan de toilette en granite, un sol marron, un plan de toilette marron, meuble-lavabo sur pied et du papier peint.
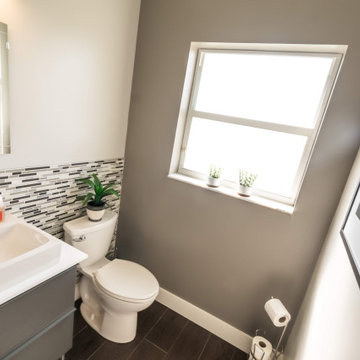
Réalisation d'un petit WC et toilettes tradition avec un placard à porte plane, des portes de placard grises, WC à poser, un carrelage gris, des carreaux en allumettes, un mur gris, un sol en carrelage de porcelaine, un plan de toilette en granite, un sol marron, un plan de toilette blanc et meuble-lavabo sur pied.
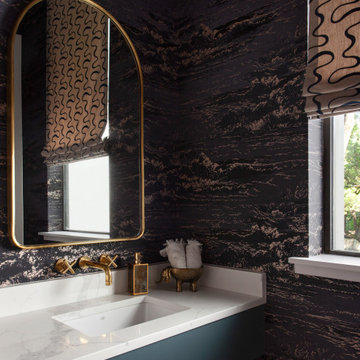
Our Austin studio gave this new build home a serene feel with earthy materials, cool blues, pops of color, and textural elements.
---
Project designed by Sara Barney’s Austin interior design studio BANDD DESIGN. They serve the entire Austin area and its surrounding towns, with an emphasis on Round Rock, Lake Travis, West Lake Hills, and Tarrytown.
For more about BANDD DESIGN, click here: https://bandddesign.com/
To learn more about this project, click here:
https://bandddesign.com/natural-modern-new-build-austin-home/
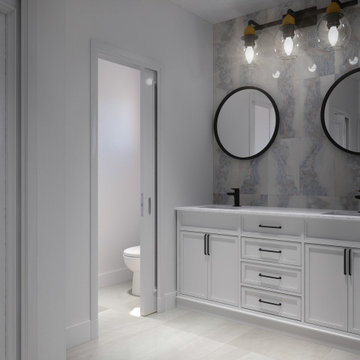
Rendering realizzati per la prevendita di un appartamento, composto da Soggiorno sala pranzo, camera principale con bagno privato e cucina, sito in Florida (USA). Il proprietario ha richiesto di visualizzare una possibile disposizione dei vani al fine di accellerare la vendita della unità immobiliare.
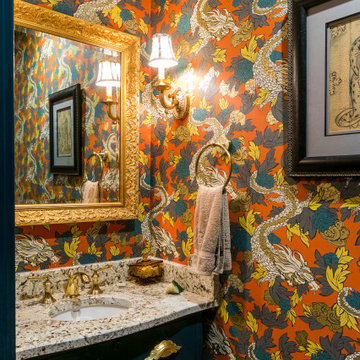
This traditional Cape Cod was ready for a refresh including the updating of an old, poorly constructed addition. Without adding any square footage to the house or expanding its footprint, we created much more usable space including an expanded primary suite, updated dining room, new powder room, an open entryway and porch that will serve this retired couple well for years to come.
Idées déco de WC et toilettes avec un plan de toilette en granite et meuble-lavabo sur pied
6