Idées déco de WC et toilettes avec un plan de toilette en granite et un plan de toilette en acier inoxydable
Trier par :
Budget
Trier par:Populaires du jour
161 - 180 sur 3 335 photos
1 sur 3

This remodeled Escondido powder room features colonial gold granite counter tops with a Moen Eva faucet. It features Starmark maple wood cabinets and Richleau doors with a butter cream bronze glaze. Photo by Scott Basile.

Powder room features custom sink stand.
Cette image montre un WC et toilettes traditionnel de taille moyenne avec des portes de placard noires, WC à poser, un mur gris, parquet foncé, un lavabo intégré, un plan de toilette en granite, un sol marron, un plan de toilette noir, meuble-lavabo sur pied, différents designs de plafond et du papier peint.
Cette image montre un WC et toilettes traditionnel de taille moyenne avec des portes de placard noires, WC à poser, un mur gris, parquet foncé, un lavabo intégré, un plan de toilette en granite, un sol marron, un plan de toilette noir, meuble-lavabo sur pied, différents designs de plafond et du papier peint.
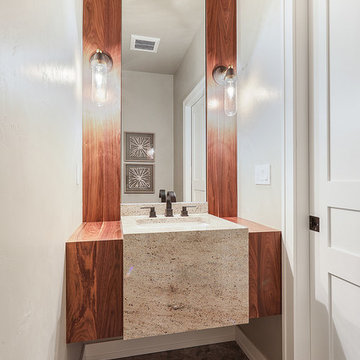
Idées déco pour un petit WC et toilettes classique avec WC séparés, un mur beige, un sol en carrelage de porcelaine, un lavabo encastré, un plan de toilette en granite, un sol marron et un plan de toilette beige.
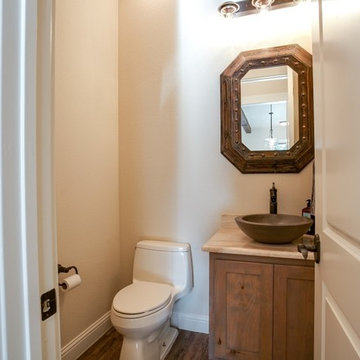
Ariana with ANM Photography
Réalisation d'un petit WC et toilettes méditerranéen en bois clair avec un placard à porte shaker, un carrelage gris, un mur beige, un sol en bois brun, une vasque, un plan de toilette en granite et un sol marron.
Réalisation d'un petit WC et toilettes méditerranéen en bois clair avec un placard à porte shaker, un carrelage gris, un mur beige, un sol en bois brun, une vasque, un plan de toilette en granite et un sol marron.
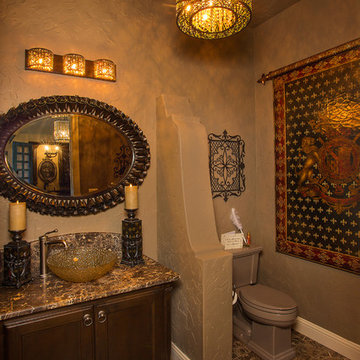
Photography by Vernon Wentz of Ad Imagery
Aménagement d'un petit WC et toilettes méditerranéen en bois brun avec un placard à porte plane, WC séparés, un mur beige, un sol en marbre, une vasque, un plan de toilette en granite et un sol marron.
Aménagement d'un petit WC et toilettes méditerranéen en bois brun avec un placard à porte plane, WC séparés, un mur beige, un sol en marbre, une vasque, un plan de toilette en granite et un sol marron.
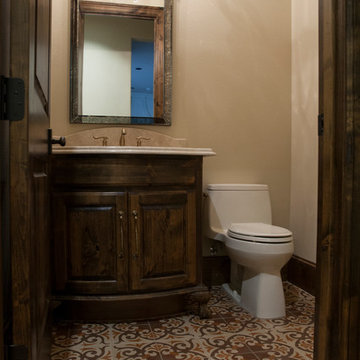
Marianne Joy Photography
Cette photo montre un petit WC et toilettes méditerranéen en bois foncé avec un placard avec porte à panneau surélevé, WC à poser, un carrelage multicolore, un mur beige, un lavabo posé, un plan de toilette en granite et carreaux de ciment au sol.
Cette photo montre un petit WC et toilettes méditerranéen en bois foncé avec un placard avec porte à panneau surélevé, WC à poser, un carrelage multicolore, un mur beige, un lavabo posé, un plan de toilette en granite et carreaux de ciment au sol.
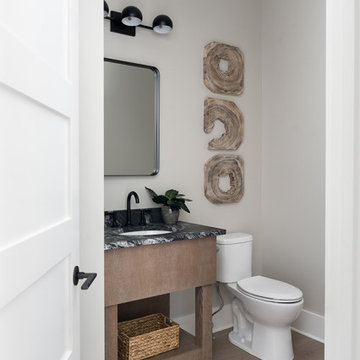
Our studio designed this luxury home by incorporating the house's sprawling golf course views. This resort-like home features three stunning bedrooms, a luxurious master bath with a freestanding tub, a spacious kitchen, a stylish formal living room, a cozy family living room, and an elegant home bar.
We chose a neutral palette throughout the home to amplify the bright, airy appeal of the home. The bedrooms are all about elegance and comfort, with soft furnishings and beautiful accessories. We added a grey accent wall with geometric details in the bar area to create a sleek, stylish look. The attractive backsplash creates an interesting focal point in the kitchen area and beautifully complements the gorgeous countertops. Stunning lighting, striking artwork, and classy decor make this lovely home look sophisticated, cozy, and luxurious.
---
Project completed by Wendy Langston's Everything Home interior design firm, which serves Carmel, Zionsville, Fishers, Westfield, Noblesville, and Indianapolis.
For more about Everything Home, see here: https://everythinghomedesigns.com/
To learn more about this project, see here:
https://everythinghomedesigns.com/portfolio/modern-resort-living/
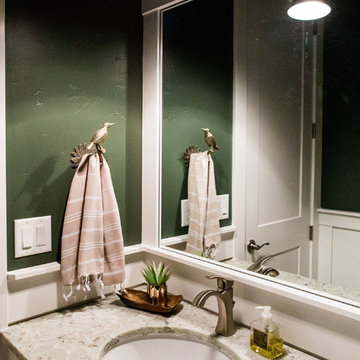
Réalisation d'un petit WC et toilettes tradition avec un placard à porte shaker, des portes de placard blanches, un mur vert, parquet foncé, un lavabo encastré, un plan de toilette en granite, un sol marron et un plan de toilette beige.
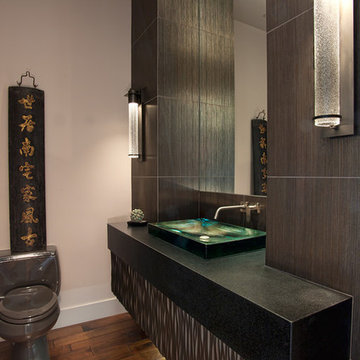
Larny Mack
Exemple d'un petit WC et toilettes asiatique avec une vasque, des portes de placard grises, un plan de toilette en granite, un mur beige et un sol en bois brun.
Exemple d'un petit WC et toilettes asiatique avec une vasque, des portes de placard grises, un plan de toilette en granite, un mur beige et un sol en bois brun.
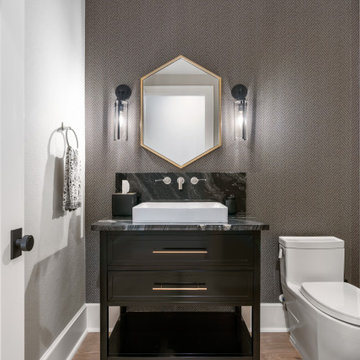
The powder bath has a wallpapered accent wall, with glass sconces. The vanity is black with large gold pulls. The vessel sink is rectangular shape and sits on a beautiful granite countertop.
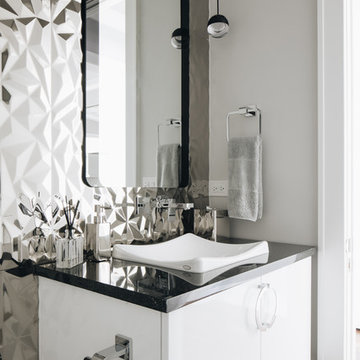
Photo by Stoffer Photgraphy
Réalisation d'un petit WC suspendu minimaliste avec un placard à porte plane, des portes de placard blanches, un carrelage gris, carrelage en métal, un mur gris, un sol en marbre, une vasque, un plan de toilette en granite, un sol noir et un plan de toilette blanc.
Réalisation d'un petit WC suspendu minimaliste avec un placard à porte plane, des portes de placard blanches, un carrelage gris, carrelage en métal, un mur gris, un sol en marbre, une vasque, un plan de toilette en granite, un sol noir et un plan de toilette blanc.
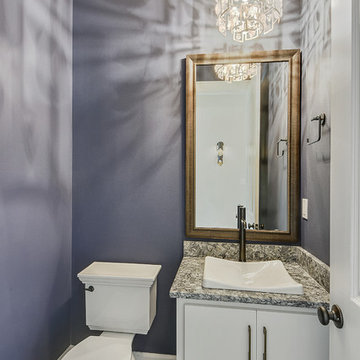
Aménagement d'un WC et toilettes classique de taille moyenne avec un placard à porte plane, des portes de placard blanches, WC séparés, un mur violet, parquet foncé, un lavabo posé, un plan de toilette en granite, un sol marron et un plan de toilette gris.
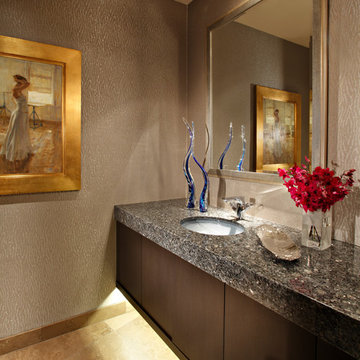
This bathroom features floating cabinets, thick granite countertop, Lori Weitzner wallpaper, art glass, blue pearl granite, Stockett tile, blue granite countertop, and a silver leaf mirror.
Homes located in Scottsdale, Arizona. Designed by Design Directives, LLC. who also serves Phoenix, Paradise Valley, Cave Creek, Carefree, and Sedona.
For more about Design Directives, click here: https://susanherskerasid.com/
To learn more about this project, click here: https://susanherskerasid.com/scottsdale-modern-remodel/
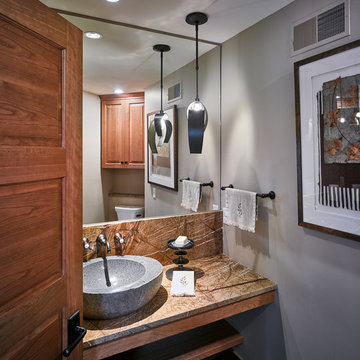
Aménagement d'un petit WC et toilettes montagne en bois brun avec un placard sans porte, une vasque et un plan de toilette en granite.
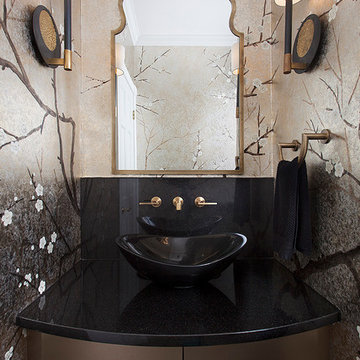
Ryann Ford
Cette image montre un petit WC et toilettes traditionnel avec WC à poser, un carrelage noir, une vasque, un plan de toilette en granite, un placard à porte plane et des portes de placard marrons.
Cette image montre un petit WC et toilettes traditionnel avec WC à poser, un carrelage noir, une vasque, un plan de toilette en granite, un placard à porte plane et des portes de placard marrons.
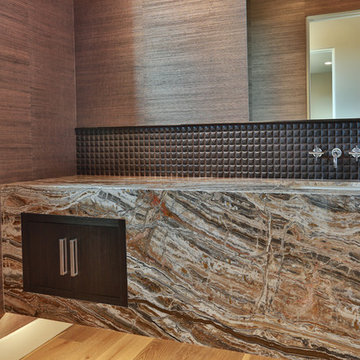
Idées déco pour un grand WC et toilettes contemporain avec WC à poser, un carrelage marron, un carrelage de pierre, un mur marron, un sol en bois brun, un lavabo encastré et un plan de toilette en granite.

Cette photo montre un WC et toilettes tendance de taille moyenne avec des portes de placard noires, un mur gris, un sol en bois brun, un lavabo encastré, un plan de toilette en granite, un sol marron, un plan de toilette noir, meuble-lavabo encastré et du papier peint.
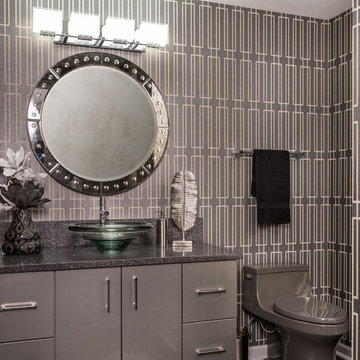
Mike Cassimatis
Cette photo montre un WC et toilettes tendance avec un placard à porte plane, des portes de placard grises, WC à poser, un mur gris, une vasque et un plan de toilette en granite.
Cette photo montre un WC et toilettes tendance avec un placard à porte plane, des portes de placard grises, WC à poser, un mur gris, une vasque et un plan de toilette en granite.
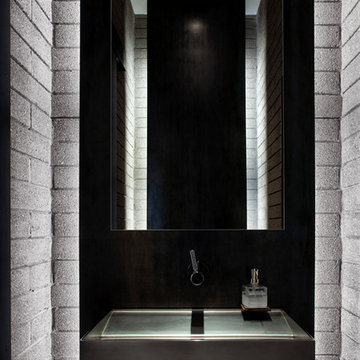
Two sheets of hot rolled steel allow for indirect lighting in this powder room. A custom stainless steel sink with mirror polished edges, hovers effortlessly in the space. Bill Timmerman - Timmerman Photography
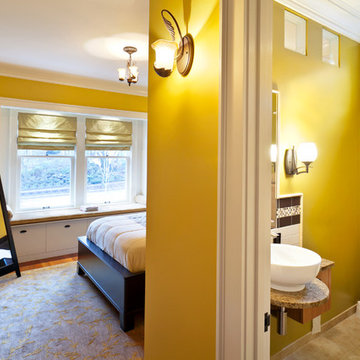
Christopher Nelson photos
Aménagement d'un WC et toilettes classique avec une vasque, un plan de toilette en granite et WC séparés.
Aménagement d'un WC et toilettes classique avec une vasque, un plan de toilette en granite et WC séparés.
Idées déco de WC et toilettes avec un plan de toilette en granite et un plan de toilette en acier inoxydable
9