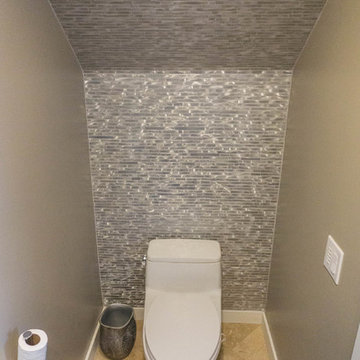Idées déco de WC et toilettes avec un plan de toilette en granite et un plan de toilette en calcaire
Trier par :
Budget
Trier par:Populaires du jour
161 - 180 sur 3 580 photos
1 sur 3
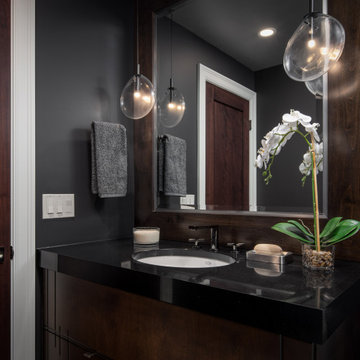
The picture our clients had in mind was a boutique hotel lobby with a modern feel and their favorite art on the walls. We designed a space perfect for adult and tween use, like entertaining and playing billiards with friends. We used alder wood panels with nickel reveals to unify the visual palette of the basement and rooms on the upper floors. Beautiful linoleum flooring in black and white adds a hint of drama. Glossy, white acrylic panels behind the walkup bar bring energy and excitement to the space. We also remodeled their Jack-and-Jill bathroom into two separate rooms – a luxury powder room and a more casual bathroom, to accommodate their evolving family needs.
---
Project designed by Minneapolis interior design studio LiLu Interiors. They serve the Minneapolis-St. Paul area, including Wayzata, Edina, and Rochester, and they travel to the far-flung destinations where their upscale clientele owns second homes.
For more about LiLu Interiors, see here: https://www.liluinteriors.com/
To learn more about this project, see here:
https://www.liluinteriors.com/portfolio-items/hotel-inspired-basement-design/
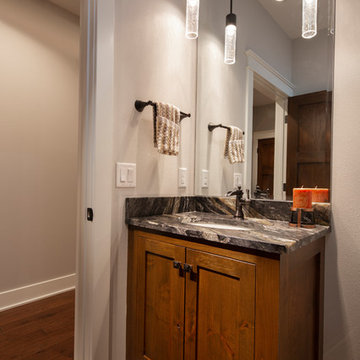
Stained furniture flat panel style vanity with Venetian bronze fixtures and Titanium granite top. Pendant lighting reflect in the counter to ceiling mirror. (Ryan Hainey)
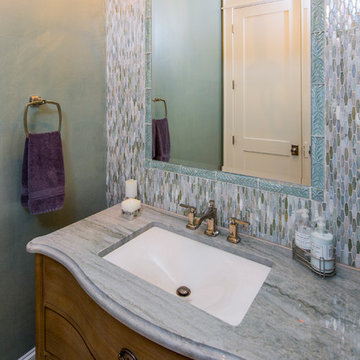
tre dunham - fine focus photography
Cette image montre un WC et toilettes craftsman en bois clair de taille moyenne avec un placard en trompe-l'oeil, un carrelage multicolore, un carrelage en pâte de verre, un mur gris, un sol en carrelage de porcelaine, un lavabo encastré et un plan de toilette en granite.
Cette image montre un WC et toilettes craftsman en bois clair de taille moyenne avec un placard en trompe-l'oeil, un carrelage multicolore, un carrelage en pâte de verre, un mur gris, un sol en carrelage de porcelaine, un lavabo encastré et un plan de toilette en granite.
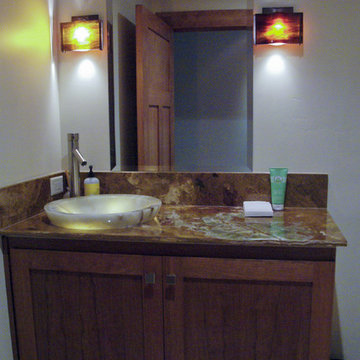
Kacie Young
Inspiration pour un petit WC et toilettes craftsman en bois brun avec un placard avec porte à panneau encastré, un plan de toilette en granite, WC à poser, un mur blanc et un sol en carrelage de céramique.
Inspiration pour un petit WC et toilettes craftsman en bois brun avec un placard avec porte à panneau encastré, un plan de toilette en granite, WC à poser, un mur blanc et un sol en carrelage de céramique.
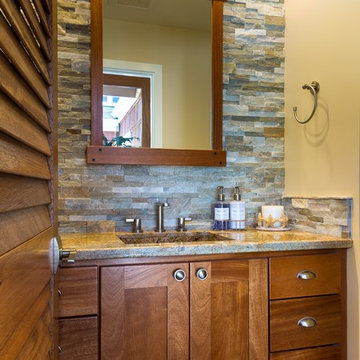
Mahogany "floating" vanity. Mirror frame with Ebony square plugs.
Aménagement d'un WC et toilettes craftsman en bois foncé de taille moyenne avec un placard à porte shaker et un plan de toilette en granite.
Aménagement d'un WC et toilettes craftsman en bois foncé de taille moyenne avec un placard à porte shaker et un plan de toilette en granite.
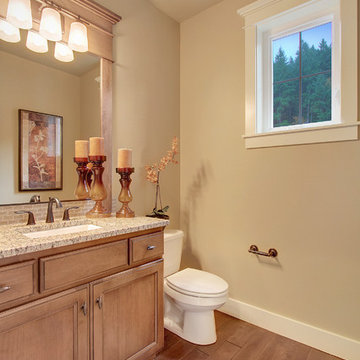
Aménagement d'un WC et toilettes craftsman en bois clair avec un lavabo encastré, un placard avec porte à panneau encastré, un plan de toilette en granite, WC séparés, un carrelage beige, un mur beige et un sol en bois brun.
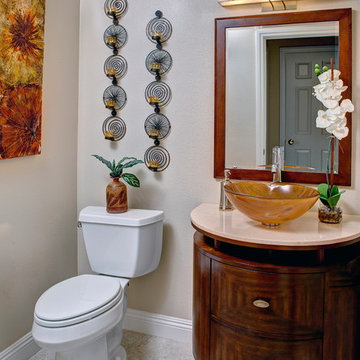
Victor Bernard Photography
Inspiration pour un WC et toilettes traditionnel en bois foncé avec une vasque, un placard en trompe-l'oeil, un plan de toilette en calcaire, WC séparés, un mur beige et un sol en carrelage de porcelaine.
Inspiration pour un WC et toilettes traditionnel en bois foncé avec une vasque, un placard en trompe-l'oeil, un plan de toilette en calcaire, WC séparés, un mur beige et un sol en carrelage de porcelaine.

Exemple d'un WC et toilettes nature de taille moyenne avec un mur blanc, un sol en ardoise, une grande vasque, un plan de toilette en granite, un sol gris, un plan de toilette gris, meuble-lavabo suspendu et du lambris de bois.
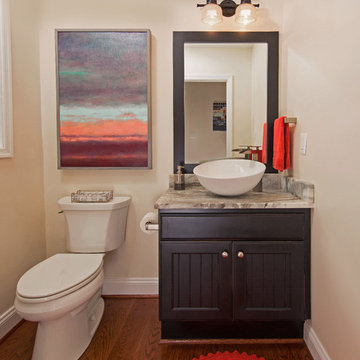
New Powder Room with matching maple color with an aged ebony glaze vanity, matching mirror frame, gardenia white granite top, vanity lights above mirror
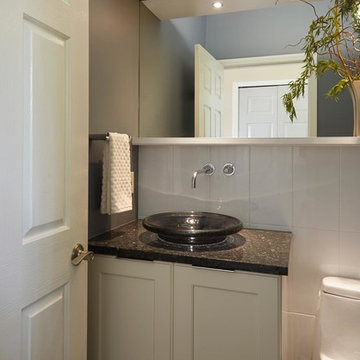
Cette photo montre un petit WC et toilettes tendance avec un placard avec porte à panneau encastré, des portes de placard blanches, WC à poser, un carrelage blanc, des carreaux de céramique, un mur bleu, parquet foncé, une vasque, un plan de toilette en granite et un plan de toilette noir.
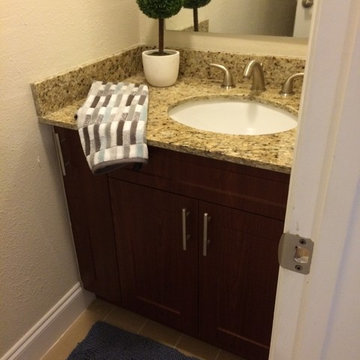
VM Studios Photography
Aménagement d'un petit WC et toilettes classique en bois foncé avec un lavabo encastré, un placard à porte plane, un plan de toilette en granite, WC à poser, un carrelage beige, des carreaux de céramique, un mur beige, un sol en carrelage de céramique et un sol beige.
Aménagement d'un petit WC et toilettes classique en bois foncé avec un lavabo encastré, un placard à porte plane, un plan de toilette en granite, WC à poser, un carrelage beige, des carreaux de céramique, un mur beige, un sol en carrelage de céramique et un sol beige.
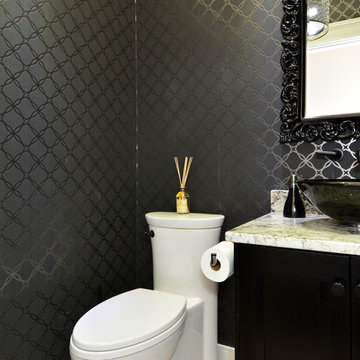
Adrian Brown - Impactvisuals.ca
Idée de décoration pour un WC et toilettes tradition avec une vasque, un placard à porte shaker, des portes de placard noires, un plan de toilette en granite, WC à poser, un carrelage gris, des carreaux de porcelaine, un mur noir et un sol en carrelage de porcelaine.
Idée de décoration pour un WC et toilettes tradition avec une vasque, un placard à porte shaker, des portes de placard noires, un plan de toilette en granite, WC à poser, un carrelage gris, des carreaux de porcelaine, un mur noir et un sol en carrelage de porcelaine.
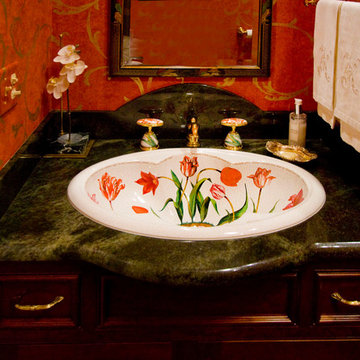
A traditional living room remodel complete with bright floral patterns and muted green walls.
Exemple d'un petit WC et toilettes chic en bois foncé avec un sol en bois brun, un lavabo posé, un placard en trompe-l'oeil, un plan de toilette en granite et un mur rouge.
Exemple d'un petit WC et toilettes chic en bois foncé avec un sol en bois brun, un lavabo posé, un placard en trompe-l'oeil, un plan de toilette en granite et un mur rouge.
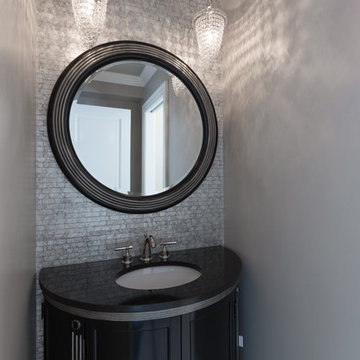
Ruby Hills Remodel: Furniture style Vanity Cabinet with Black Granite Top, undermount sink with Polished Nickel Hardware. wallcovering accent in Mother of Pearl stone.
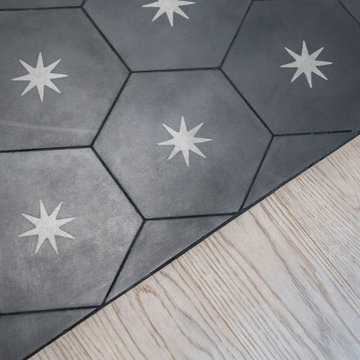
Dans cet appartement haussmannien un peu sombre, les clients souhaitaient une décoration épurée, conviviale et lumineuse aux accents de maison de vacances. Nous avons donc choisi des matériaux bruts, naturels et des couleurs pastels pour créer un cocoon connecté à la Nature... Un îlot de sérénité au sein de la capitale!
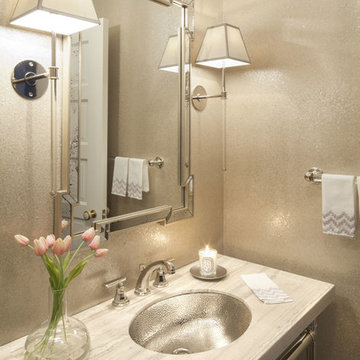
Jewel box power bath with mica wallcovering and limestone pedestal sink with nickel accents throughout.
Cette photo montre un petit WC et toilettes chic avec un lavabo encastré, un mur gris, un plan de toilette en calcaire et un plan de toilette beige.
Cette photo montre un petit WC et toilettes chic avec un lavabo encastré, un mur gris, un plan de toilette en calcaire et un plan de toilette beige.

Although many design trends come and go, it seems that the farmhouse style remains classic. And that’s a good thing, because this is a 100+ year old farmhouse.
This half bathroom was nothing special. It contained a broken, box-store vanity, low ceilings, and boring finishes. So, I came up with a plan to brighten up and bring in its farmhouse roots!
My number one priority was to the raise the ceiling. The rest of our home boasts 9-9 1/2′ ceilings. So, the fact that this ceiling was so low made the bathroom feel out of place. We tore out the drop ceiling to find the original plaster ceiling. But I had a cathedral ceiling on my heart, so we tore it out too and rebuilt the ceiling to follow the pitch of our home.
New deviations of the farmhouse style continue to surface while keeping the style rooted in the past. I kept many the characteristics of the farmhouse style: white walls, white trim, and shiplap. But I poured a little of my personal style into the mix by using a stain on the cabinet, ceiling trim, and beam and added an earthy green to the door.
Small spaces don’t need to settle for a dull, outdated design. Even if you can’t raise the ceiling, there is always untapped potential! Wallpaper, trim details, or artsy tile are all easy ways to add your special signature to any room.
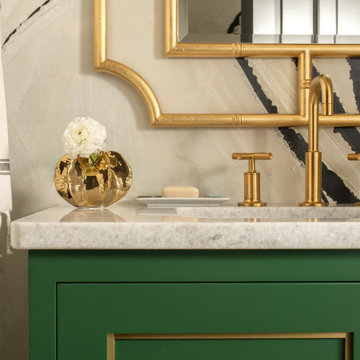
Our St. Pete studio designed this stunning pied-à-terre for a couple looking for a luxurious retreat in the city. Our studio went all out with colors, textures, and materials that evoke five-star luxury and comfort in keeping with their request for a resort-like home with modern amenities. In the vestibule that the elevator opens to, we used a stylish black and beige palm leaf patterned wallpaper that evokes the joys of Gulf Coast living. In the adjoining foyer, we used stylish wainscoting to create depth and personality to the space, continuing the millwork into the dining area.
We added bold emerald green velvet chairs in the dining room, giving them a charming appeal. A stunning chandelier creates a sharp focal point, and an artistic fawn sculpture makes for a great conversation starter around the dining table. We ensured that the elegant green tone continued into the stunning kitchen and cozy breakfast nook through the beautiful kitchen island and furnishings. In the powder room, too, we went with a stylish black and white wallpaper and green vanity, which adds elegance and luxe to the space. In the bedrooms, we used a calm, neutral tone with soft furnishings and light colors that induce relaxation and rest.
---
Pamela Harvey Interiors offers interior design services in St. Petersburg and Tampa, and throughout Florida's Suncoast area, from Tarpon Springs to Naples, including Bradenton, Lakewood Ranch, and Sarasota.
For more about Pamela Harvey Interiors, see here: https://www.pamelaharveyinteriors.com/
To learn more about this project, see here:
https://www.pamelaharveyinteriors.com/portfolio-galleries/chic-modern-sarasota-condo
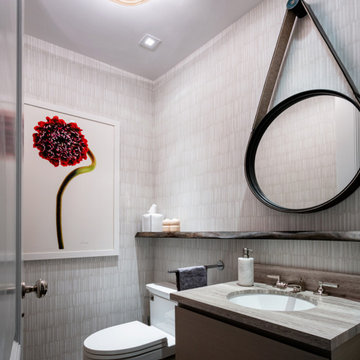
Our NYC studio designed this sleek city home for empty nesters who entertain regularly. This elegant home is all about mixing comfort and elegance with functionality and purpose. The living room is an elegant area with a comfortable sectional and chairs complemented with an artistic circular table and a neutral-hued rug. The kitchen is compact but functional. The dining room features minimal decor with a sleek table and chairs, a floating console, and abstract artwork flanked by metal and glass wall lights.
Our interior design team ensured there was enough room to accommodate visiting family and friends by using rooms and objects to serve a dual purpose. In addition to the calming-hued, elegant guest room, the study can also convert into a guest room with a state-of-the-art Murphy bed. The master bedroom and bathroom are bathed in luxury and comfort. The entire home is elevated with gorgeous textile and hand-blown glass sculptural artistic light pieces created by our custom lighting expert.
---
Project completed by New York interior design firm Betty Wasserman Art & Interiors, which serves New York City, as well as across the tri-state area and in The Hamptons.
---
For more about Betty Wasserman, click here: https://www.bettywasserman.com/
To learn more about this project, click here: https://www.bettywasserman.com/spaces/nyc-west-side-design-renovation/
Idées déco de WC et toilettes avec un plan de toilette en granite et un plan de toilette en calcaire
9
