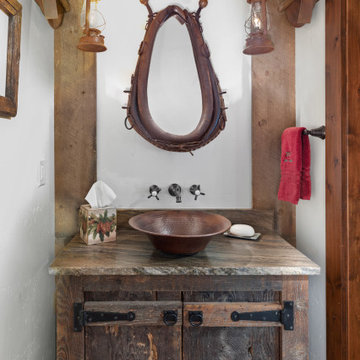Idées déco de WC et toilettes avec un plan de toilette en granite et un plan de toilette en onyx
Trier par:Populaires du jour
101 - 120 sur 3 503 photos
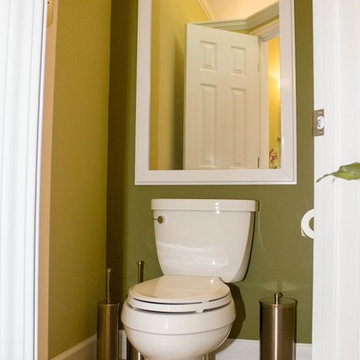
Private water closet. Green walls to match the remainder of the bathroom. White toilet bowl with large accent mirror, trimmed in white wood to match the large bathroom window and door trim. Heather Cooper Photography (Marietta, GA)

Aménagement d'un petit WC suspendu classique en bois foncé et bois avec un placard à porte persienne, un carrelage blanc, des dalles de pierre, un mur multicolore, un sol en marbre, une vasque, un plan de toilette en onyx, un sol beige, un plan de toilette blanc et meuble-lavabo suspendu.
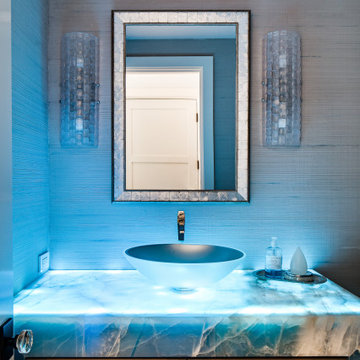
Aménagement d'un WC et toilettes bord de mer en bois brun avec un placard à porte shaker, un mur gris, une vasque, un plan de toilette multicolore et un plan de toilette en onyx.

Modern Farmhouse Custom Home Design by Purser Architectural. Photography by White Orchid Photography. Granbury, Texas
Cette image montre un WC et toilettes rustique de taille moyenne avec un placard à porte shaker, des portes de placard blanches, un carrelage blanc, un carrelage de pierre, un mur blanc, un sol en calcaire, une vasque, un plan de toilette en granite, un sol blanc et un plan de toilette blanc.
Cette image montre un WC et toilettes rustique de taille moyenne avec un placard à porte shaker, des portes de placard blanches, un carrelage blanc, un carrelage de pierre, un mur blanc, un sol en calcaire, une vasque, un plan de toilette en granite, un sol blanc et un plan de toilette blanc.
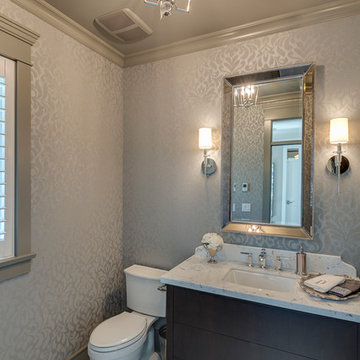
Idées déco pour un WC et toilettes classique en bois foncé de taille moyenne avec un lavabo encastré, un placard à porte plane, un plan de toilette en granite, WC séparés, un sol en carrelage de porcelaine et un mur gris.

The design challenge was to enhance the square footage, flow and livability in this 1,442 sf 1930’s Tudor style brick house for a growing family of four. A two story 1,000 sf addition was the solution proposed by the design team at Advance Design Studio, Ltd. The new addition provided enough space to add a new kitchen and eating area with a butler pantry, a food pantry, a powder room and a mud room on the lower level, and a new master suite on the upper level.
The family envisioned a bright and airy white classically styled kitchen accented with espresso in keeping with the 1930’s style architecture of the home. Subway tile and timely glass accents add to the classic charm of the crisp white craftsman style cabinetry and sparkling chrome accents. Clean lines in the white farmhouse sink and the handsome bridge faucet in polished nickel make a vintage statement. River white granite on the generous new island makes for a fantastic gathering place for family and friends and gives ample casual seating. Dark stained oak floors extend to the new butler’s pantry and powder room, and throughout the first floor making a cohesive statement throughout. Classic arched doorways were added to showcase the home’s period details.
On the upper level, the newly expanded garage space nestles below an expansive new master suite complete with a spectacular bath retreat and closet space and an impressively vaulted ceiling. The soothing master getaway is bathed in soft gray tones with painted cabinets and amazing “fantasy” granite that reminds one of beach vacations. The floor mimics a wood feel underfoot with a gray textured porcelain tile and the spacious glass shower boasts delicate glass accents and a basket weave tile floor. Sparkling fixtures rest like fine jewelry completing the space.
The vaulted ceiling throughout the master suite lends to the spacious feel as does the archway leading to the expansive master closet. An elegant bank of 6 windows floats above the bed, bathing the space in light.
Photo Credits- Joe Nowak

A few years back we had the opportunity to take on this custom traditional transitional ranch style project in Auburn. This home has so many exciting traits we are excited for you to see; a large open kitchen with TWO island and custom in house lighting design, solid surfaces in kitchen and bathrooms, a media/bar room, detailed and painted interior millwork, exercise room, children's wing for their bedrooms and own garage, and a large outdoor living space with a kitchen. The design process was extensive with several different materials mixed together.
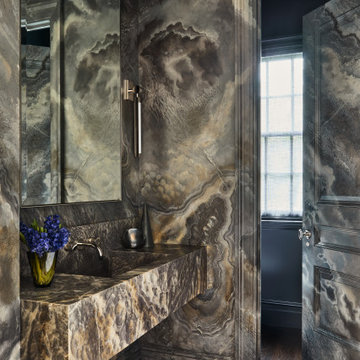
Key decor elements include:
Decorative painting: Caroline Lizarraga
Sconces: Pris 1 Sconce by Pelle
Rug: Tuareg rug from Breukelen Berber
Inspiration pour un grand WC et toilettes design avec un mur gris, parquet foncé, un plan de toilette en onyx et meuble-lavabo suspendu.
Inspiration pour un grand WC et toilettes design avec un mur gris, parquet foncé, un plan de toilette en onyx et meuble-lavabo suspendu.
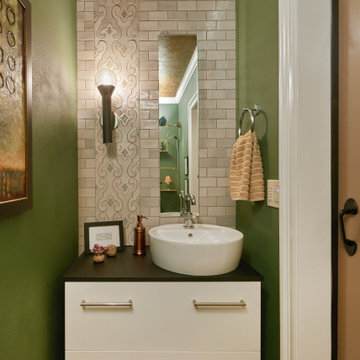
Cette photo montre un petit WC et toilettes éclectique avec un placard à porte plane, des portes de placard blanches, un carrelage vert, des carreaux de céramique, un mur vert, un plan de toilette en granite, un plan de toilette noir et meuble-lavabo suspendu.
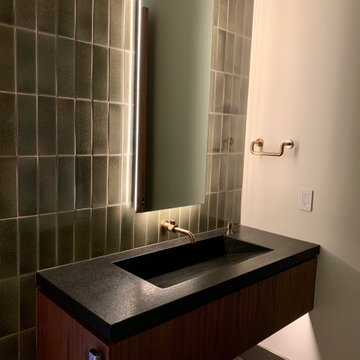
Idées déco pour un WC et toilettes moderne en bois brun avec un carrelage vert, des carreaux de porcelaine, un sol en carrelage de porcelaine, un lavabo intégré, un plan de toilette en granite, un sol gris, un plan de toilette noir et meuble-lavabo suspendu.
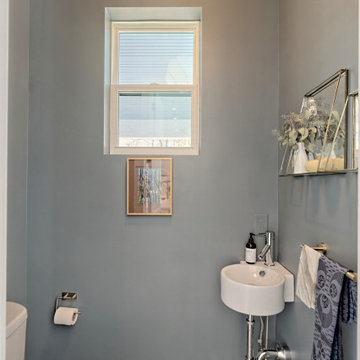
Réalisation d'un petit WC et toilettes champêtre avec un placard à porte shaker, des portes de placard grises, un lavabo encastré, un plan de toilette en granite et un plan de toilette multicolore.

Aménagement d'un WC et toilettes classique en bois foncé de taille moyenne avec un placard avec porte à panneau surélevé, un carrelage beige, des dalles de pierre, un mur beige, un sol en bois brun, un lavabo encastré, un plan de toilette en granite et un plan de toilette blanc.
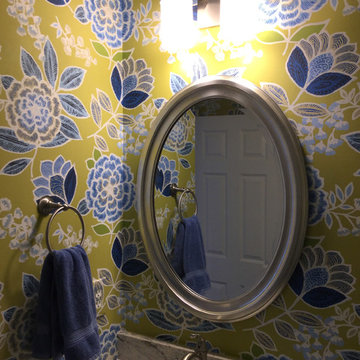
Inspiration pour un petit WC et toilettes traditionnel avec WC séparés, un mur multicolore, un lavabo encastré, un plan de toilette en granite, un placard à porte shaker, des portes de placard bleues, un sol en vinyl et un sol blanc.

Alex Bowman
Cette image montre un grand WC et toilettes traditionnel avec un carrelage multicolore, des carreaux de céramique, un mur bleu, un sol en bois brun, un lavabo posé et un plan de toilette en granite.
Cette image montre un grand WC et toilettes traditionnel avec un carrelage multicolore, des carreaux de céramique, un mur bleu, un sol en bois brun, un lavabo posé et un plan de toilette en granite.
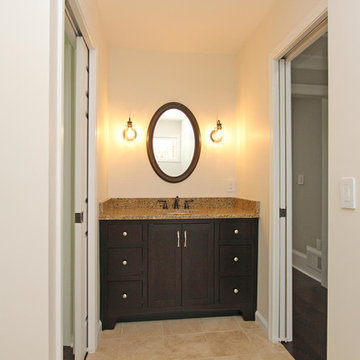
T&T Photos
Cette photo montre un WC et toilettes chic en bois foncé de taille moyenne avec un placard à porte shaker, un mur beige, un sol en travertin, un lavabo encastré, un plan de toilette en granite, un sol beige et un plan de toilette marron.
Cette photo montre un WC et toilettes chic en bois foncé de taille moyenne avec un placard à porte shaker, un mur beige, un sol en travertin, un lavabo encastré, un plan de toilette en granite, un sol beige et un plan de toilette marron.

The family living in this shingled roofed home on the Peninsula loves color and pattern. At the heart of the two-story house, we created a library with high gloss lapis blue walls. The tête-à-tête provides an inviting place for the couple to read while their children play games at the antique card table. As a counterpoint, the open planned family, dining room, and kitchen have white walls. We selected a deep aubergine for the kitchen cabinetry. In the tranquil master suite, we layered celadon and sky blue while the daughters' room features pink, purple, and citrine.

Our St. Pete studio designed this stunning pied-à-terre for a couple looking for a luxurious retreat in the city. Our studio went all out with colors, textures, and materials that evoke five-star luxury and comfort in keeping with their request for a resort-like home with modern amenities. In the vestibule that the elevator opens to, we used a stylish black and beige palm leaf patterned wallpaper that evokes the joys of Gulf Coast living. In the adjoining foyer, we used stylish wainscoting to create depth and personality to the space, continuing the millwork into the dining area.
We added bold emerald green velvet chairs in the dining room, giving them a charming appeal. A stunning chandelier creates a sharp focal point, and an artistic fawn sculpture makes for a great conversation starter around the dining table. We ensured that the elegant green tone continued into the stunning kitchen and cozy breakfast nook through the beautiful kitchen island and furnishings. In the powder room, too, we went with a stylish black and white wallpaper and green vanity, which adds elegance and luxe to the space. In the bedrooms, we used a calm, neutral tone with soft furnishings and light colors that induce relaxation and rest.
---
Pamela Harvey Interiors offers interior design services in St. Petersburg and Tampa, and throughout Florida's Suncoast area, from Tarpon Springs to Naples, including Bradenton, Lakewood Ranch, and Sarasota.
For more about Pamela Harvey Interiors, see here: https://www.pamelaharveyinteriors.com/
To learn more about this project, see here:
https://www.pamelaharveyinteriors.com/portfolio-galleries/chic-modern-sarasota-condo
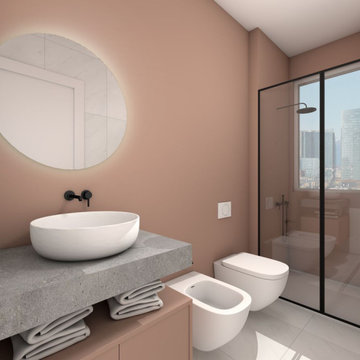
Bagno con pittura idrorepellente rosa
Inspiration pour un WC suspendu minimaliste de taille moyenne avec un placard à porte plane, des portes de placard grises, un carrelage rose, un mur rose, un sol en carrelage de porcelaine, une vasque, un plan de toilette en granite, un sol gris, un plan de toilette gris et meuble-lavabo suspendu.
Inspiration pour un WC suspendu minimaliste de taille moyenne avec un placard à porte plane, des portes de placard grises, un carrelage rose, un mur rose, un sol en carrelage de porcelaine, une vasque, un plan de toilette en granite, un sol gris, un plan de toilette gris et meuble-lavabo suspendu.
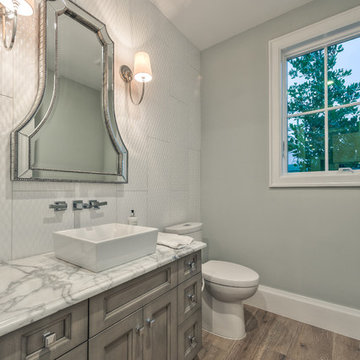
Matt Steeves Photography
Idée de décoration pour un petit WC et toilettes avec un placard avec porte à panneau encastré, des portes de placard grises, WC séparés, un carrelage gris, des carreaux de béton, un mur gris, parquet clair, une vasque, un plan de toilette en granite et un sol marron.
Idée de décoration pour un petit WC et toilettes avec un placard avec porte à panneau encastré, des portes de placard grises, WC séparés, un carrelage gris, des carreaux de béton, un mur gris, parquet clair, une vasque, un plan de toilette en granite et un sol marron.
Idées déco de WC et toilettes avec un plan de toilette en granite et un plan de toilette en onyx
6
