Idées déco de WC et toilettes avec un plan de toilette en granite et un plan de toilette en onyx
Trier par :
Budget
Trier par:Populaires du jour
181 - 200 sur 3 503 photos
1 sur 3
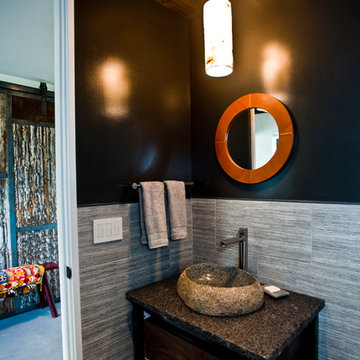
Custom Home Build by Penny Lane Home Builders;
Photography Lynn Donaldson. Architect: Chicago based Cathy Osika
Inspiration pour un petit WC suspendu design en bois foncé avec un carrelage gris, du carrelage en marbre, un mur gris, sol en béton ciré, un sol gris, un placard sans porte, une vasque, un plan de toilette en granite et un plan de toilette gris.
Inspiration pour un petit WC suspendu design en bois foncé avec un carrelage gris, du carrelage en marbre, un mur gris, sol en béton ciré, un sol gris, un placard sans porte, une vasque, un plan de toilette en granite et un plan de toilette gris.
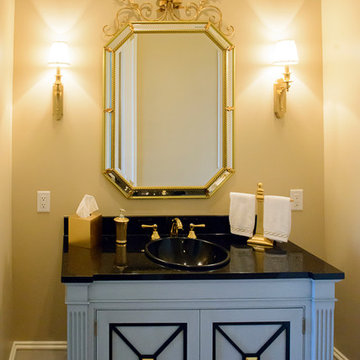
Powder Black Galaxy Room. Black Galaxy Granite. Sink bowl also in black galaxy granite. Gold fixtures. Black trim cabinet faces. Very elegant!
Réalisation d'un WC et toilettes design avec un lavabo posé, un placard avec porte à panneau surélevé, des portes de placard bleues, un plan de toilette en granite, un carrelage noir et un mur beige.
Réalisation d'un WC et toilettes design avec un lavabo posé, un placard avec porte à panneau surélevé, des portes de placard bleues, un plan de toilette en granite, un carrelage noir et un mur beige.
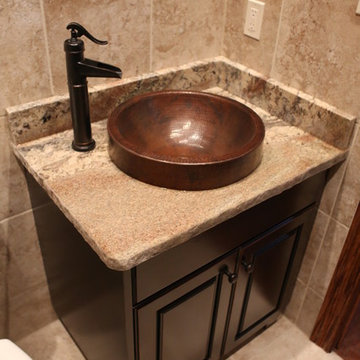
Idées déco pour un petit WC et toilettes montagne en bois foncé avec un placard avec porte à panneau surélevé, WC à poser, mosaïque, un sol en travertin, une vasque et un plan de toilette en granite.

Our client requested that we turn her bland and boring powder room into an inspiring and unexpected space for guests! We selected a bold wallpaper for the powder room walls that works perfectly with the existing fixtures!
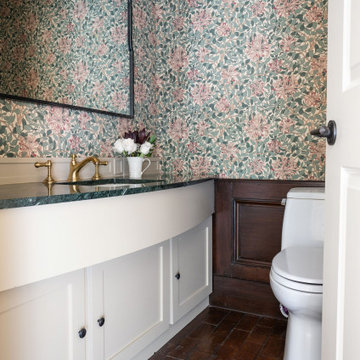
Idée de décoration pour un petit WC et toilettes avec un placard à porte shaker, des portes de placard blanches, WC à poser, un mur multicolore, un sol en brique, un lavabo encastré, un plan de toilette en granite, un sol marron, un plan de toilette vert, meuble-lavabo encastré et du papier peint.

Mark and Cindy wanted to update the main level of their home but weren’t sure what their “style” was and where to start. They thought their taste was traditional rustic based on elements already present in the home. They love to entertain and drink wine, and wanted furnishings that would be durable and provide ample seating.
The project scope included replacing flooring throughout, updating the fireplace, new furnishings in the living room and foyer, new lighting for the living room and eating area, new paint and window treatments, updating the powder room but keeping the vanity cabinet, updating the stairs in the foyer and accessorizing all rooms.
It didn’t take long after working with these clients to discover they were drawn to bolder, more contemporary looks! After selecting this beautiful stain for the wood flooring, we extended the flooring into the living room to create more of an open feel. The stairs have a new handrail, modern balusters and a carpet runner with a subtle but striking pattern. A bench seat and new furnishings added a welcoming touch of glam. A wall of bold geometric tile added the wow factor to the powder room, completed with a contemporary mirror and lighting, sink and faucet, accessories and art. The black ceiling added to the dramatic effect. In the living room two comfy leather sofas surround a large ottoman and modern rug to ground the space, with a black and gold chandelier added to the room to uplift the ambience. New tile fireplace surround, black and gold granite hearth and white mantel create a bold focal point, with artwork and other furnishings to tie in the colors and create a cozy but contemporary room they love to lounge in.
Cheers!

Our studio designed this luxury home by incorporating the house's sprawling golf course views. This resort-like home features three stunning bedrooms, a luxurious master bath with a freestanding tub, a spacious kitchen, a stylish formal living room, a cozy family living room, and an elegant home bar.
We chose a neutral palette throughout the home to amplify the bright, airy appeal of the home. The bedrooms are all about elegance and comfort, with soft furnishings and beautiful accessories. We added a grey accent wall with geometric details in the bar area to create a sleek, stylish look. The attractive backsplash creates an interesting focal point in the kitchen area and beautifully complements the gorgeous countertops. Stunning lighting, striking artwork, and classy decor make this lovely home look sophisticated, cozy, and luxurious.
---
Project completed by Wendy Langston's Everything Home interior design firm, which serves Carmel, Zionsville, Fishers, Westfield, Noblesville, and Indianapolis.
For more about Everything Home, see here: https://everythinghomedesigns.com/
To learn more about this project, see here:
https://everythinghomedesigns.com/portfolio/modern-resort-living/
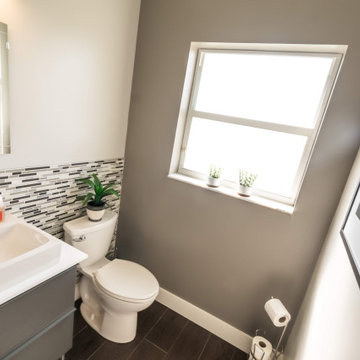
Réalisation d'un petit WC et toilettes tradition avec un placard à porte plane, des portes de placard grises, WC à poser, un carrelage gris, des carreaux en allumettes, un mur gris, un sol en carrelage de porcelaine, un plan de toilette en granite, un sol marron, un plan de toilette blanc et meuble-lavabo sur pied.
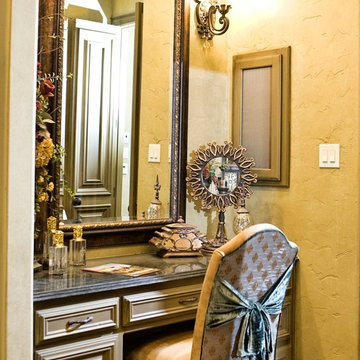
Aménagement d'un très grand WC et toilettes classique avec un placard à porte shaker, des portes de placard beiges, WC à poser, un mur beige, un plan de toilette en granite, un sol beige et un plan de toilette noir.

Located near the base of Scottsdale landmark Pinnacle Peak, the Desert Prairie is surrounded by distant peaks as well as boulder conservation easements. This 30,710 square foot site was unique in terrain and shape and was in close proximity to adjacent properties. These unique challenges initiated a truly unique piece of architecture.
Planning of this residence was very complex as it weaved among the boulders. The owners were agnostic regarding style, yet wanted a warm palate with clean lines. The arrival point of the design journey was a desert interpretation of a prairie-styled home. The materials meet the surrounding desert with great harmony. Copper, undulating limestone, and Madre Perla quartzite all blend into a low-slung and highly protected home.
Located in Estancia Golf Club, the 5,325 square foot (conditioned) residence has been featured in Luxe Interiors + Design’s September/October 2018 issue. Additionally, the home has received numerous design awards.
Desert Prairie // Project Details
Architecture: Drewett Works
Builder: Argue Custom Homes
Interior Design: Lindsey Schultz Design
Interior Furnishings: Ownby Design
Landscape Architect: Greey|Pickett
Photography: Werner Segarra
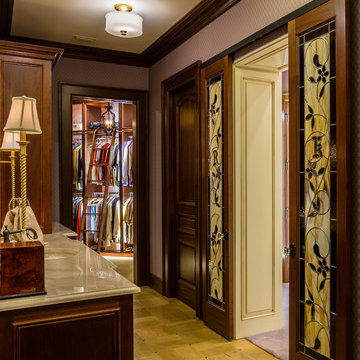
Timeless Tuscan on the Bluff
Aménagement d'un WC et toilettes méditerranéen en bois foncé avec un mur violet, un sol en terrazzo, un plan de toilette en granite, un sol jaune, un plan de toilette beige et un placard à porte shaker.
Aménagement d'un WC et toilettes méditerranéen en bois foncé avec un mur violet, un sol en terrazzo, un plan de toilette en granite, un sol jaune, un plan de toilette beige et un placard à porte shaker.
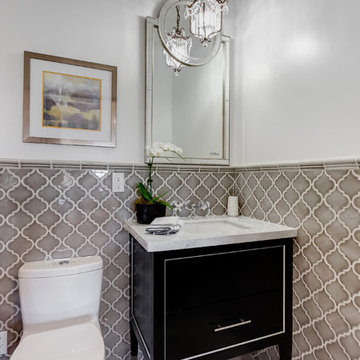
Exemple d'un WC et toilettes méditerranéen en bois foncé de taille moyenne avec un placard à porte plane, WC à poser, un carrelage marron, des carreaux de céramique, un mur blanc, un plan de toilette en granite et un plan de toilette blanc.
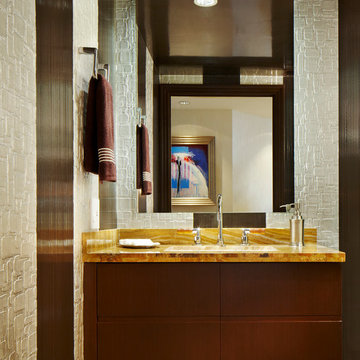
Brantley Photography
Cette image montre un petit WC et toilettes design en bois foncé avec un placard à porte plane, des dalles de pierre, un mur beige, un sol en marbre, un lavabo posé, un plan de toilette en onyx et un plan de toilette jaune.
Cette image montre un petit WC et toilettes design en bois foncé avec un placard à porte plane, des dalles de pierre, un mur beige, un sol en marbre, un lavabo posé, un plan de toilette en onyx et un plan de toilette jaune.
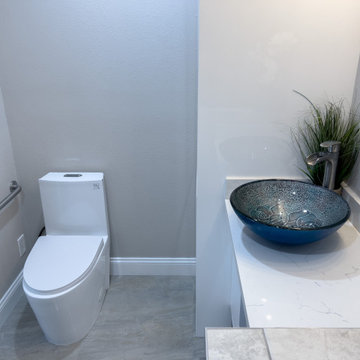
Modern bathroom addition in an in-law suite extension in Morgan Hill Ca. Features sleek modern acrylic cabinetry with mirror finish stainless pulls, vessel sink, waterfall faucet, large floor tile with blue tile accents, and mobility bar.
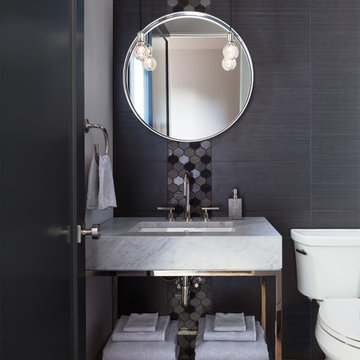
The tile detail in this powder bathroom gives an otherwise basic space a pop of personality.
Photo by Emily Minton Redfield
Idées déco pour un petit WC et toilettes éclectique avec WC séparés, un carrelage multicolore, un mur gris, un sol en bois brun, un lavabo posé, un plan de toilette en granite, un sol beige et un plan de toilette blanc.
Idées déco pour un petit WC et toilettes éclectique avec WC séparés, un carrelage multicolore, un mur gris, un sol en bois brun, un lavabo posé, un plan de toilette en granite, un sol beige et un plan de toilette blanc.
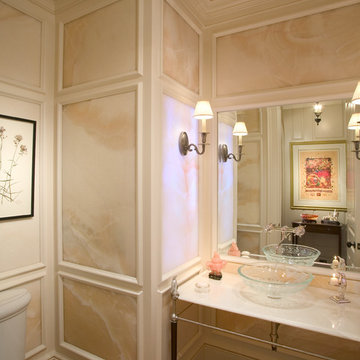
Rion Rizzo, Creative Sources Photography
Inspiration pour un petit WC et toilettes victorien avec une vasque, un plan de toilette en onyx, WC séparés, des dalles de pierre et un mur beige.
Inspiration pour un petit WC et toilettes victorien avec une vasque, un plan de toilette en onyx, WC séparés, des dalles de pierre et un mur beige.
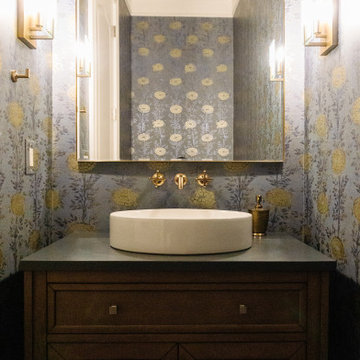
This enchantingly renovated bathroom exudes a sense of vintage charm combined with modern elegance. The standout feature is the captivating botanical wallpaper in muted tones, adorned with a whimsical floral pattern, setting a serene and inviting backdrop. A curved-edge, gold-trimmed mirror effortlessly complements the luxurious brushed gold wall-mounted fixtures, enhancing the room's opulent vibe. The pristine white, modern above-counter basin rests gracefully atop a moody-hued countertop, contrasting beautifully with the rich wooden cabinetry beneath. The chic and minimalistic wall sconces cast a warm and welcoming glow, tying together the room's myriad of textures and tones. This bathroom, with its delicate balance of old-world charm and contemporary flair, showcases the epitome of tasteful design and craftsmanship.
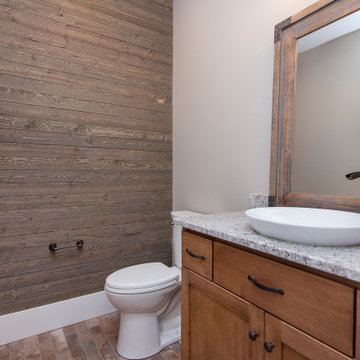
Cette image montre un petit WC et toilettes en bois brun et bois avec un placard avec porte à panneau encastré, WC à poser, un sol en carrelage de céramique, un plan de toilette en granite, un sol marron, un plan de toilette gris et meuble-lavabo suspendu.
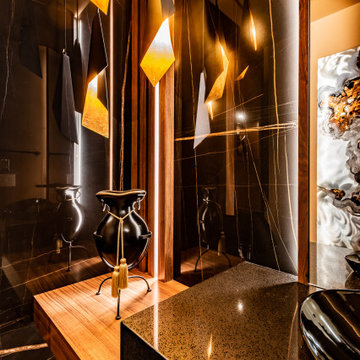
Idées déco pour un WC et toilettes contemporain de taille moyenne avec des portes de placard noires, WC à poser, un carrelage noir, des carreaux de porcelaine, un mur noir, parquet clair, une vasque, un plan de toilette en granite, un plan de toilette noir, meuble-lavabo suspendu et du lambris.
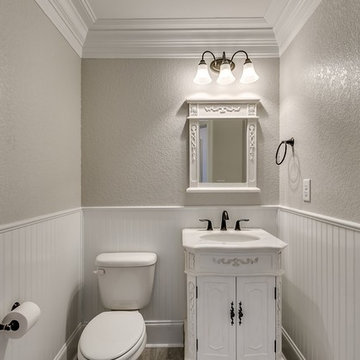
Elegant powder room with furniture piece
Idées déco pour un WC et toilettes classique de taille moyenne avec un placard en trompe-l'oeil, des portes de placard jaunes, un sol en carrelage de porcelaine et un plan de toilette en granite.
Idées déco pour un WC et toilettes classique de taille moyenne avec un placard en trompe-l'oeil, des portes de placard jaunes, un sol en carrelage de porcelaine et un plan de toilette en granite.
Idées déco de WC et toilettes avec un plan de toilette en granite et un plan de toilette en onyx
10