Idées déco de WC et toilettes avec un plan de toilette en granite et un plan de toilette en onyx
Trier par :
Budget
Trier par:Populaires du jour
281 - 300 sur 3 506 photos
1 sur 3

Réalisation d'un petit WC et toilettes minimaliste en bois clair avec un placard à porte plane, un carrelage noir, des carreaux de céramique, un mur blanc, parquet clair, une vasque, un plan de toilette en granite, un plan de toilette noir et meuble-lavabo suspendu.

Toilettes de réception suspendu avec son lave-main siphon, robinet et interrupteur laiton. Mélange de carrelage imitation carreau-ciment, carrelage metro et peinture bleu.
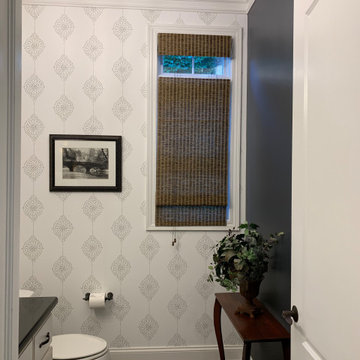
Inspiration pour un WC et toilettes traditionnel de taille moyenne avec un placard à porte shaker, des portes de placard blanches, un mur gris, parquet foncé, un lavabo encastré, un plan de toilette en granite, un plan de toilette noir, WC séparés et un sol marron.
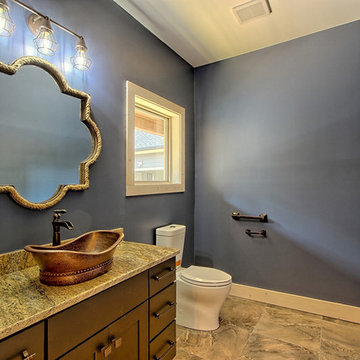
Kurtis Miller Photography
Cette image montre un petit WC et toilettes craftsman avec un placard à porte shaker, des portes de placard noires, WC à poser, un mur bleu, un sol en carrelage de céramique, une vasque, un plan de toilette en granite, un sol gris et un plan de toilette marron.
Cette image montre un petit WC et toilettes craftsman avec un placard à porte shaker, des portes de placard noires, WC à poser, un mur bleu, un sol en carrelage de céramique, une vasque, un plan de toilette en granite, un sol gris et un plan de toilette marron.
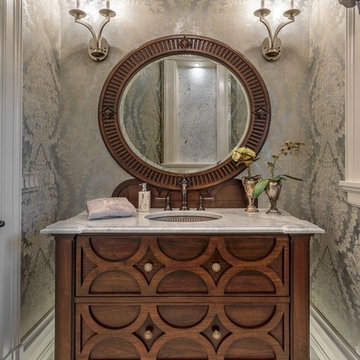
Cette photo montre un WC et toilettes tendance en bois foncé de taille moyenne avec un placard en trompe-l'oeil, un mur gris, un sol en carrelage de porcelaine, un lavabo encastré, un plan de toilette en granite et un sol gris.
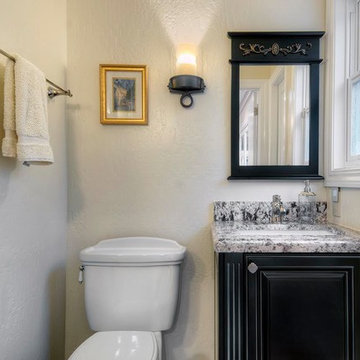
Aménagement d'un petit WC et toilettes classique avec un placard avec porte à panneau surélevé, des portes de placard noires, un mur beige, un lavabo encastré, un plan de toilette en granite et un plan de toilette gris.
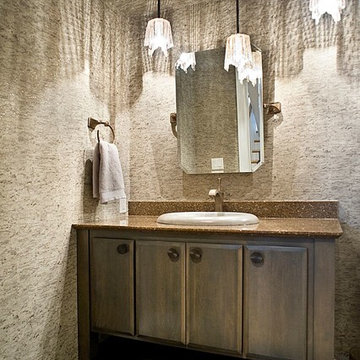
All we can say is Wow! Who thought lighting could make a bathroom this dramatic?
Interior Design by Sue Hitt, New Interiors Design. Photography by Cipher Imaging.
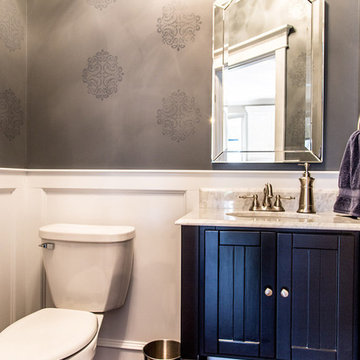
Kris Palen
Cette photo montre un petit WC et toilettes chic avec un placard en trompe-l'oeil, des portes de placard noires, WC séparés, un mur gris, parquet foncé, un lavabo encastré, un plan de toilette en granite, un sol marron et un plan de toilette multicolore.
Cette photo montre un petit WC et toilettes chic avec un placard en trompe-l'oeil, des portes de placard noires, WC séparés, un mur gris, parquet foncé, un lavabo encastré, un plan de toilette en granite, un sol marron et un plan de toilette multicolore.

The picture our clients had in mind was a boutique hotel lobby with a modern feel and their favorite art on the walls. We designed a space perfect for adult and tween use, like entertaining and playing billiards with friends. We used alder wood panels with nickel reveals to unify the visual palette of the basement and rooms on the upper floors. Beautiful linoleum flooring in black and white adds a hint of drama. Glossy, white acrylic panels behind the walkup bar bring energy and excitement to the space. We also remodeled their Jack-and-Jill bathroom into two separate rooms – a luxury powder room and a more casual bathroom, to accommodate their evolving family needs.
---
Project designed by Minneapolis interior design studio LiLu Interiors. They serve the Minneapolis-St. Paul area, including Wayzata, Edina, and Rochester, and they travel to the far-flung destinations where their upscale clientele owns second homes.
For more about LiLu Interiors, see here: https://www.liluinteriors.com/
To learn more about this project, see here:
https://www.liluinteriors.com/portfolio-items/hotel-inspired-basement-design/

Cette photo montre un WC et toilettes moderne de taille moyenne avec un mur gris, un lavabo encastré, un plan de toilette noir, des portes de placard noires, WC séparés, un plan de toilette en granite, meuble-lavabo sur pied et boiseries.
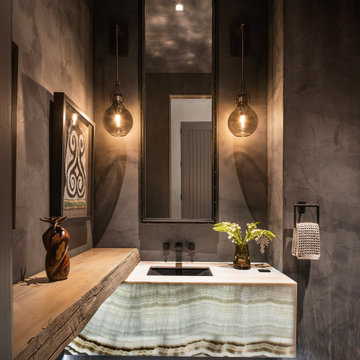
Cette image montre un petit WC et toilettes rustique avec des portes de placard blanches, un mur gris, un sol en carrelage de céramique, un lavabo encastré, un sol noir, meuble-lavabo suspendu et un plan de toilette en onyx.

Powder room with real marble mosaic tile floor, floating white oak vanity with black granite countertop and brass faucet. Wallpaper, mirror and lighting by Casey Howard Designs.

This cottage remodel on Lake Charlevoix was such a fun project to work on. We really strived to bring in the coastal elements around the home to give this cottage it's asthetics. You will see a lot of whites, light blues, and some grey/greige accents as well.
Cette image montre un petit WC et toilettes nordique en bois clair avec un placard à porte plane, parquet clair, un plan de toilette en granite, un sol beige, un plan de toilette blanc, un mur gris et un lavabo encastré.

Aménagement d'un petit WC et toilettes montagne avec un mur marron, un plan de toilette en granite, un sol bleu, un lavabo intégré et un plan de toilette gris.

Custom luxury Powder Rooms for your guests by Fratantoni luxury Estates!
Follow us on Pinterest, Facebook, Twitter and Instagram for more inspiring photos!

Kim Sargent
Inspiration pour un petit WC et toilettes asiatique en bois foncé avec une vasque, un placard sans porte, un mur multicolore, un sol en carrelage de terre cuite, un plan de toilette en granite, un sol beige et un plan de toilette noir.
Inspiration pour un petit WC et toilettes asiatique en bois foncé avec une vasque, un placard sans porte, un mur multicolore, un sol en carrelage de terre cuite, un plan de toilette en granite, un sol beige et un plan de toilette noir.

A large hallway close to the foyer was used to build the powder room. The lack of windows and natural lights called for the need of extra lighting and some "Wows". We chose a beautiful white onyx slab, added a 6"H skirt and underlit it with LED strip lights.
Photo credits: Gordon Wang - http://www.gordonwang.com/
Countertop
- PENTAL: White Onyx veincut 2cm slab from Italy - Pental Seattle Showroom
Backsplash (10"H)
- VOGUEBAY.COM - GLASS & STONE- Color: MGS1010 Royal Onyx - Size: Bullets (Statements Seattle showroom)
Faucet - Delta Loki - Brushed nickel
Maple floating vanity
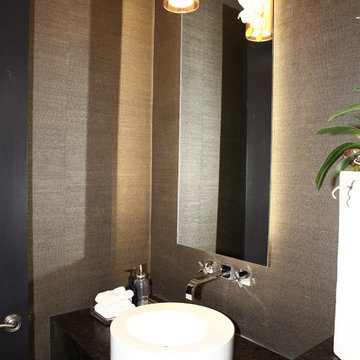
Kevin M. Crosse/Arizona Imaging
Exemple d'un petit WC et toilettes tendance avec un placard à porte plane, des portes de placard noires, un mur marron, une vasque, un plan de toilette en granite et un plan de toilette noir.
Exemple d'un petit WC et toilettes tendance avec un placard à porte plane, des portes de placard noires, un mur marron, une vasque, un plan de toilette en granite et un plan de toilette noir.

Dan Piassick Photography
Idées déco pour un WC et toilettes contemporain en bois foncé de taille moyenne avec une vasque, un placard en trompe-l'oeil, un carrelage marron, mosaïque, un plan de toilette en granite, un sol en travertin et un plan de toilette marron.
Idées déco pour un WC et toilettes contemporain en bois foncé de taille moyenne avec une vasque, un placard en trompe-l'oeil, un carrelage marron, mosaïque, un plan de toilette en granite, un sol en travertin et un plan de toilette marron.
Idées déco de WC et toilettes avec un plan de toilette en granite et un plan de toilette en onyx
15