Idées déco de WC et toilettes avec un plan de toilette en granite et un plan de toilette en stratifié
Trier par :
Budget
Trier par:Populaires du jour
61 - 80 sur 3 716 photos
1 sur 3
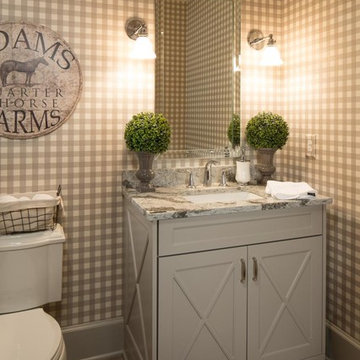
This is easily one of the most quaint, farmhouse styled bathrooms we've yet to come across. From the checkered wallpaper to the barn-styled door vanity, it is just beyond charming!

This bathroom features floating cabinets, thick granite countertop, Lori Weitzner wallpaper, art glass, blue pearl granite, Stockett tile, blue granite countertop, and a silver leaf mirror.
Homes located in Scottsdale, Arizona. Designed by Design Directives, LLC. who also serves Phoenix, Paradise Valley, Cave Creek, Carefree, and Sedona.
For more about Design Directives, click here: https://susanherskerasid.com/
To learn more about this project, click here: https://susanherskerasid.com/scottsdale-modern-remodel/
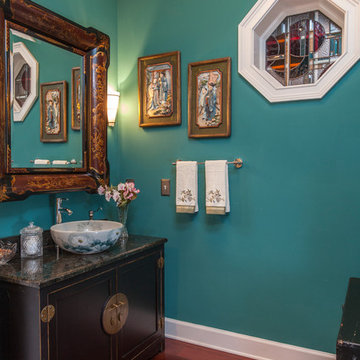
Uneek Image
Cette image montre un WC et toilettes asiatique de taille moyenne avec une vasque, un placard en trompe-l'oeil, des portes de placard noires, un plan de toilette en granite, un mur bleu et un sol en bois brun.
Cette image montre un WC et toilettes asiatique de taille moyenne avec une vasque, un placard en trompe-l'oeil, des portes de placard noires, un plan de toilette en granite, un mur bleu et un sol en bois brun.

A powder room focuses on green sustainable design:- A dual flush toilet conserves water. Bamboo flooring is a renewable grass. River pebbles on the wall are a natural material. The sink pedestal is fashioned from salvaged wood from a 200 yr old barn.
Staging by Karen Salveson, Miss Conception Design
Photography by Peter Fox Photography

Cette image montre un petit WC et toilettes vintage en bois foncé avec un carrelage vert, des carreaux de céramique, un mur noir, un sol en ardoise, une vasque, un plan de toilette en stratifié, un sol noir, un plan de toilette blanc, meuble-lavabo suspendu et du lambris.

In this beautiful farmhouse style home, our Carmel design-build studio planned an open-concept kitchen filled with plenty of storage spaces to ensure functionality and comfort. In the adjoining dining area, we used beautiful furniture and lighting that mirror the lovely views of the outdoors. Stone-clad fireplaces, furnishings in fun prints, and statement lighting create elegance and sophistication in the living areas. The bedrooms are designed to evoke a calm relaxation sanctuary with plenty of natural light and soft finishes. The stylish home bar is fun, functional, and one of our favorite features of the home!
---
Project completed by Wendy Langston's Everything Home interior design firm, which serves Carmel, Zionsville, Fishers, Westfield, Noblesville, and Indianapolis.
For more about Everything Home, see here: https://everythinghomedesigns.com/
To learn more about this project, see here:
https://everythinghomedesigns.com/portfolio/farmhouse-style-home-interior/

Blue is the star of this upstairs bathroom! We love combining wallpapers, especially when paired with some playful art! This bathroom has modern blue floral wallpaper with the existing tile flooring from the 1920's. A rug is placed in the sitting area, giving a pop of pink to match the modern artwork in the toilet room.

Ракурс сан.узла
Cette image montre un WC suspendu design de taille moyenne avec un placard à porte plane, des portes de placard noires, un carrelage noir et blanc, des carreaux de porcelaine, un sol en marbre, un plan de toilette en granite, un sol noir, un plan de toilette noir, meuble-lavabo suspendu et une vasque.
Cette image montre un WC suspendu design de taille moyenne avec un placard à porte plane, des portes de placard noires, un carrelage noir et blanc, des carreaux de porcelaine, un sol en marbre, un plan de toilette en granite, un sol noir, un plan de toilette noir, meuble-lavabo suspendu et une vasque.

Idées déco pour un WC et toilettes campagne de taille moyenne avec un mur blanc, un sol en ardoise, une grande vasque, un plan de toilette en granite, un sol gris, un plan de toilette gris, meuble-lavabo suspendu et du lambris de bois.

Роман Спиридонов
Inspiration pour un petit WC et toilettes traditionnel avec un sol en carrelage de porcelaine, un plan de toilette en stratifié, un placard sans porte, des portes de placard grises, un mur gris, une vasque, un sol multicolore et un plan de toilette gris.
Inspiration pour un petit WC et toilettes traditionnel avec un sol en carrelage de porcelaine, un plan de toilette en stratifié, un placard sans porte, des portes de placard grises, un mur gris, une vasque, un sol multicolore et un plan de toilette gris.

Interior Design by Michele Hybner and Shawn Falcone. Photos by Amoura Productions
Exemple d'un WC et toilettes chic en bois clair de taille moyenne avec un placard à porte persienne, WC séparés, un mur marron, un sol en bois brun, une vasque, un carrelage marron, un carrelage métro, un plan de toilette en granite et un sol marron.
Exemple d'un WC et toilettes chic en bois clair de taille moyenne avec un placard à porte persienne, WC séparés, un mur marron, un sol en bois brun, une vasque, un carrelage marron, un carrelage métro, un plan de toilette en granite et un sol marron.

Cette photo montre un WC et toilettes sud-ouest américain de taille moyenne avec un placard avec porte à panneau surélevé, des portes de placard marrons, WC séparés, un carrelage jaune, des carreaux de porcelaine, un mur bleu, un sol en travertin, une vasque, un plan de toilette en granite, un sol beige, un plan de toilette multicolore et meuble-lavabo encastré.

オーナールームトイレ。
正面のアクセントタイルと、間接照明、カウンター上のモザイクタイルがアクセントとなったトイレの空間。奥行き方向いっぱいに貼ったミラーが、室内を広く見せます。
Photo by 海老原一己/Grass Eye Inc
Inspiration pour un WC et toilettes minimaliste en bois clair de taille moyenne avec un placard en trompe-l'oeil, WC à poser, un carrelage noir, des carreaux de porcelaine, un mur blanc, un sol en carrelage de porcelaine, un lavabo posé, un plan de toilette en stratifié, un sol gris et un plan de toilette beige.
Inspiration pour un WC et toilettes minimaliste en bois clair de taille moyenne avec un placard en trompe-l'oeil, WC à poser, un carrelage noir, des carreaux de porcelaine, un mur blanc, un sol en carrelage de porcelaine, un lavabo posé, un plan de toilette en stratifié, un sol gris et un plan de toilette beige.
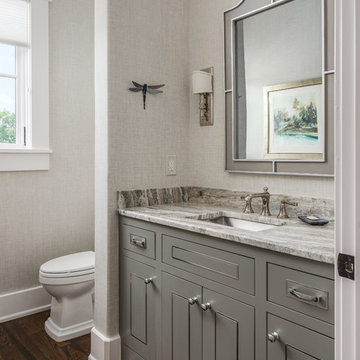
Photography: Garett + Carrie Buell of Studiobuell/ studiobuell.com
Exemple d'un WC et toilettes chic avec un placard en trompe-l'oeil, des portes de placard grises, WC séparés, un mur gris, parquet foncé, un lavabo encastré et un plan de toilette en granite.
Exemple d'un WC et toilettes chic avec un placard en trompe-l'oeil, des portes de placard grises, WC séparés, un mur gris, parquet foncé, un lavabo encastré et un plan de toilette en granite.

Jeff Beck Photography
Idées déco pour un petit WC et toilettes classique avec un placard à porte shaker, des portes de placard blanches, WC séparés, un sol en carrelage de terre cuite, un lavabo posé, un plan de toilette en granite, un sol blanc, un plan de toilette blanc, un carrelage blanc, du carrelage en marbre et un mur bleu.
Idées déco pour un petit WC et toilettes classique avec un placard à porte shaker, des portes de placard blanches, WC séparés, un sol en carrelage de terre cuite, un lavabo posé, un plan de toilette en granite, un sol blanc, un plan de toilette blanc, un carrelage blanc, du carrelage en marbre et un mur bleu.

Inspiration pour un WC et toilettes asiatique en bois brun de taille moyenne avec un placard sans porte, WC séparés, un carrelage blanc, des carreaux de porcelaine, un mur blanc, sol en béton ciré, une vasque, un plan de toilette en stratifié, un sol gris et un plan de toilette beige.
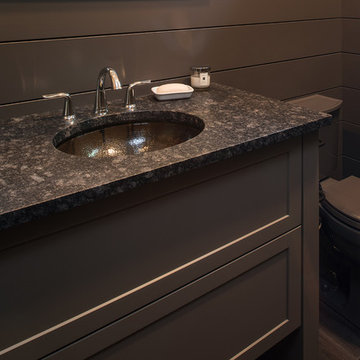
PHOTOS: MIKE GULLION
Idées déco pour un petit WC et toilettes contemporain avec un placard à porte shaker, des portes de placard grises, WC séparés, un mur gris, un sol en carrelage de céramique, un lavabo encastré, un plan de toilette en granite et un sol gris.
Idées déco pour un petit WC et toilettes contemporain avec un placard à porte shaker, des portes de placard grises, WC séparés, un mur gris, un sol en carrelage de céramique, un lavabo encastré, un plan de toilette en granite et un sol gris.
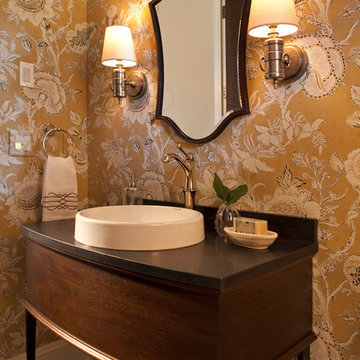
Interior Design: Vivid Interior
Builder: Hendel Homes
Photography: LandMark Photography
Aménagement d'un petit WC et toilettes classique en bois foncé avec un lavabo posé, un plan de toilette en granite, WC à poser, un mur multicolore et parquet foncé.
Aménagement d'un petit WC et toilettes classique en bois foncé avec un lavabo posé, un plan de toilette en granite, WC à poser, un mur multicolore et parquet foncé.

This Hollywood Regency / Art Deco powder bathroom has a great graphic appeal which draws you into the space. The stripe pattern below wainscot on wall was created by alternating textures of rough and polished strips of Limestone tiles.

"Speakeasy" is a wonderfully moody contemporary black, white, and gold wallpaper to make a dramatic feature wall. Bold shapes, misty blushes, and golds make our black and white wall mural a balanced blend of edgy, moody and pretty. Create real gold tones with the complimentary kit to transfer gold leaf onto the abstract, digital printed design. The "Speakeasy"mural is an authentic Blueberry Glitter painting converted into a large format wall mural.
This mural comes with a gold leaf kit to add real gold leaf in areas that you really want to see shine!!
Each mural comes in multiple sections that are approximately 24" wide.
Included with your purchase:
*Gold or Silver leafing kit (depending on style) to add extra shine to your mural!
*Multiple strips of paper to create a large wallpaper mural
Idées déco de WC et toilettes avec un plan de toilette en granite et un plan de toilette en stratifié
4