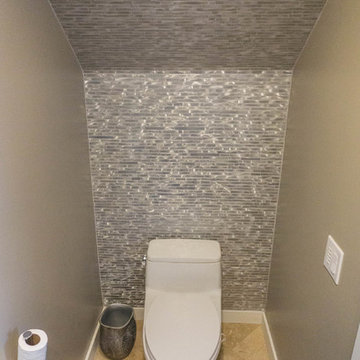Idées déco de WC et toilettes avec un plan de toilette en granite et un plan de toilette en verre recyclé
Trier par :
Budget
Trier par:Populaires du jour
141 - 160 sur 3 238 photos
1 sur 3
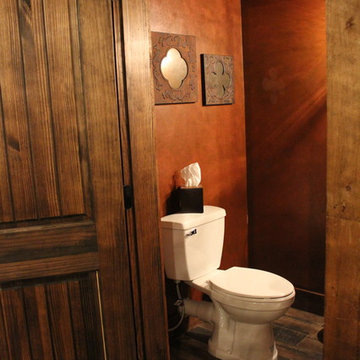
Réalisation d'un WC et toilettes chalet de taille moyenne avec WC séparés, un mur rouge, une vasque, un plan de toilette en granite et un plan de toilette gris.
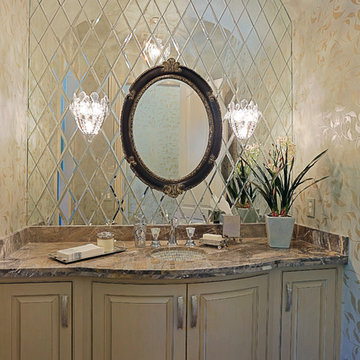
TK Images
Idées déco pour un grand WC et toilettes classique avec un lavabo encastré, un placard en trompe-l'oeil, des portes de placard beiges, un plan de toilette en granite, un carrelage marron, un mur blanc, un sol en marbre et des carreaux de miroir.
Idées déco pour un grand WC et toilettes classique avec un lavabo encastré, un placard en trompe-l'oeil, des portes de placard beiges, un plan de toilette en granite, un carrelage marron, un mur blanc, un sol en marbre et des carreaux de miroir.
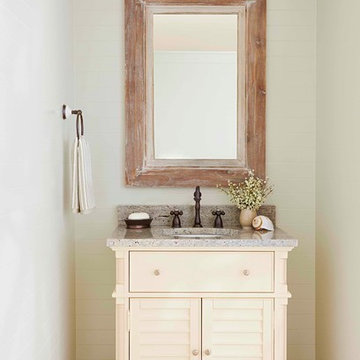
This powder room is relaxed, casual, and weathered. It’s like being in a lake house that’s been around for years. This cottage-style bath is comfortable, familiar, and time-tested. Nothing fussy.
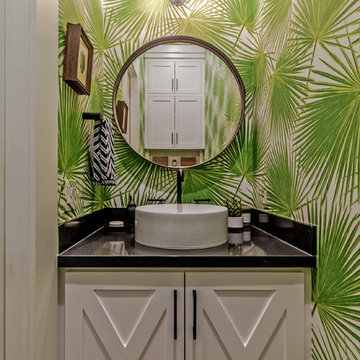
Aménagement d'un petit WC et toilettes bord de mer avec un placard à porte shaker, des portes de placard blanches, une vasque, un plan de toilette en granite, un mur vert et un plan de toilette noir.
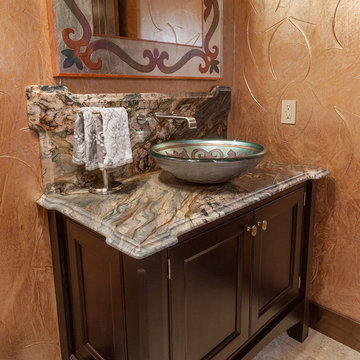
Aménagement d'un WC et toilettes montagne en bois foncé de taille moyenne avec un placard avec porte à panneau encastré, une vasque et un plan de toilette en granite.

The vanity in this powder room takes advantage of the width of the room, providing ample counter space.
Photo by Daniel Contelmo Jr.
Réalisation d'un WC et toilettes craftsman en bois brun de taille moyenne avec un mur beige, un lavabo encastré, un placard avec porte à panneau encastré, un plan de toilette en granite, WC à poser, un carrelage marron, un sol en ardoise et des carreaux en allumettes.
Réalisation d'un WC et toilettes craftsman en bois brun de taille moyenne avec un mur beige, un lavabo encastré, un placard avec porte à panneau encastré, un plan de toilette en granite, WC à poser, un carrelage marron, un sol en ardoise et des carreaux en allumettes.
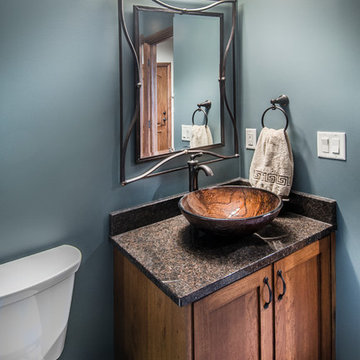
Alan Jackson- Jackson Studios
Réalisation d'un WC et toilettes craftsman en bois brun avec une vasque et un plan de toilette en granite.
Réalisation d'un WC et toilettes craftsman en bois brun avec une vasque et un plan de toilette en granite.
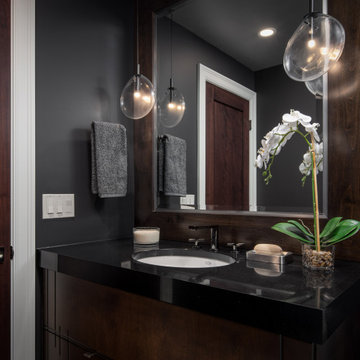
The picture our clients had in mind was a boutique hotel lobby with a modern feel and their favorite art on the walls. We designed a space perfect for adult and tween use, like entertaining and playing billiards with friends. We used alder wood panels with nickel reveals to unify the visual palette of the basement and rooms on the upper floors. Beautiful linoleum flooring in black and white adds a hint of drama. Glossy, white acrylic panels behind the walkup bar bring energy and excitement to the space. We also remodeled their Jack-and-Jill bathroom into two separate rooms – a luxury powder room and a more casual bathroom, to accommodate their evolving family needs.
---
Project designed by Minneapolis interior design studio LiLu Interiors. They serve the Minneapolis-St. Paul area, including Wayzata, Edina, and Rochester, and they travel to the far-flung destinations where their upscale clientele owns second homes.
For more about LiLu Interiors, see here: https://www.liluinteriors.com/
To learn more about this project, see here:
https://www.liluinteriors.com/portfolio-items/hotel-inspired-basement-design/
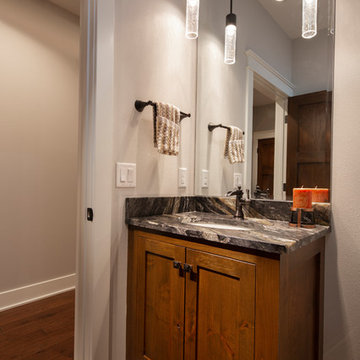
Stained furniture flat panel style vanity with Venetian bronze fixtures and Titanium granite top. Pendant lighting reflect in the counter to ceiling mirror. (Ryan Hainey)
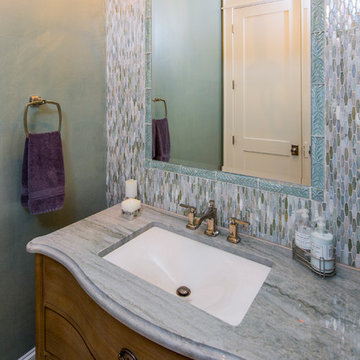
tre dunham - fine focus photography
Cette image montre un WC et toilettes craftsman en bois clair de taille moyenne avec un placard en trompe-l'oeil, un carrelage multicolore, un carrelage en pâte de verre, un mur gris, un sol en carrelage de porcelaine, un lavabo encastré et un plan de toilette en granite.
Cette image montre un WC et toilettes craftsman en bois clair de taille moyenne avec un placard en trompe-l'oeil, un carrelage multicolore, un carrelage en pâte de verre, un mur gris, un sol en carrelage de porcelaine, un lavabo encastré et un plan de toilette en granite.
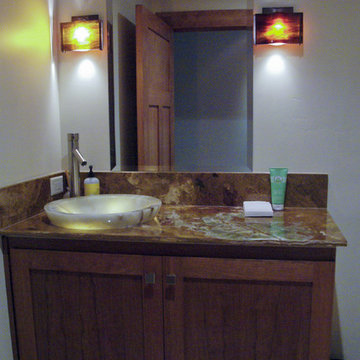
Kacie Young
Inspiration pour un petit WC et toilettes craftsman en bois brun avec un placard avec porte à panneau encastré, un plan de toilette en granite, WC à poser, un mur blanc et un sol en carrelage de céramique.
Inspiration pour un petit WC et toilettes craftsman en bois brun avec un placard avec porte à panneau encastré, un plan de toilette en granite, WC à poser, un mur blanc et un sol en carrelage de céramique.
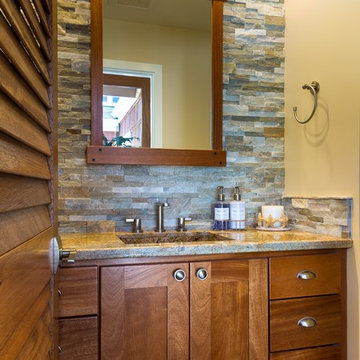
Mahogany "floating" vanity. Mirror frame with Ebony square plugs.
Aménagement d'un WC et toilettes craftsman en bois foncé de taille moyenne avec un placard à porte shaker et un plan de toilette en granite.
Aménagement d'un WC et toilettes craftsman en bois foncé de taille moyenne avec un placard à porte shaker et un plan de toilette en granite.
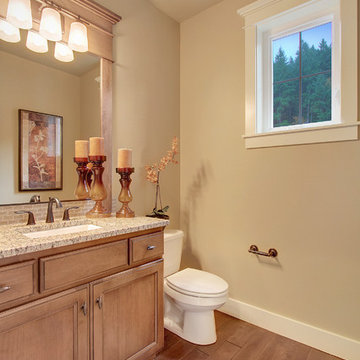
Aménagement d'un WC et toilettes craftsman en bois clair avec un lavabo encastré, un placard avec porte à panneau encastré, un plan de toilette en granite, WC séparés, un carrelage beige, un mur beige et un sol en bois brun.

Exemple d'un WC et toilettes nature de taille moyenne avec un mur blanc, un sol en ardoise, une grande vasque, un plan de toilette en granite, un sol gris, un plan de toilette gris, meuble-lavabo suspendu et du lambris de bois.
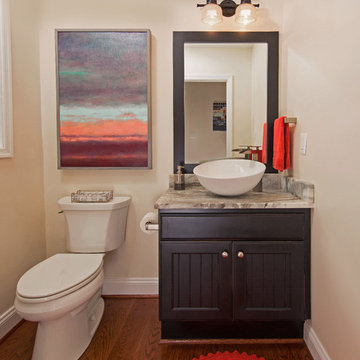
New Powder Room with matching maple color with an aged ebony glaze vanity, matching mirror frame, gardenia white granite top, vanity lights above mirror
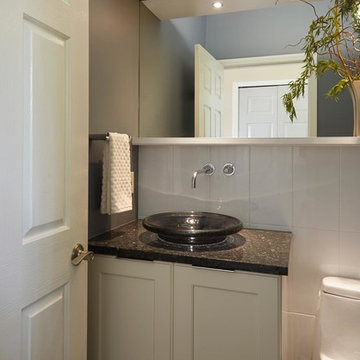
Cette photo montre un petit WC et toilettes tendance avec un placard avec porte à panneau encastré, des portes de placard blanches, WC à poser, un carrelage blanc, des carreaux de céramique, un mur bleu, parquet foncé, une vasque, un plan de toilette en granite et un plan de toilette noir.
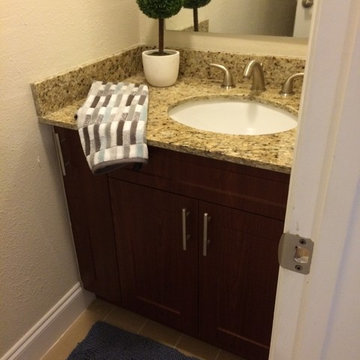
VM Studios Photography
Aménagement d'un petit WC et toilettes classique en bois foncé avec un lavabo encastré, un placard à porte plane, un plan de toilette en granite, WC à poser, un carrelage beige, des carreaux de céramique, un mur beige, un sol en carrelage de céramique et un sol beige.
Aménagement d'un petit WC et toilettes classique en bois foncé avec un lavabo encastré, un placard à porte plane, un plan de toilette en granite, WC à poser, un carrelage beige, des carreaux de céramique, un mur beige, un sol en carrelage de céramique et un sol beige.
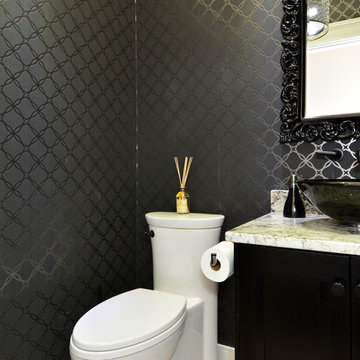
Adrian Brown - Impactvisuals.ca
Idée de décoration pour un WC et toilettes tradition avec une vasque, un placard à porte shaker, des portes de placard noires, un plan de toilette en granite, WC à poser, un carrelage gris, des carreaux de porcelaine, un mur noir et un sol en carrelage de porcelaine.
Idée de décoration pour un WC et toilettes tradition avec une vasque, un placard à porte shaker, des portes de placard noires, un plan de toilette en granite, WC à poser, un carrelage gris, des carreaux de porcelaine, un mur noir et un sol en carrelage de porcelaine.
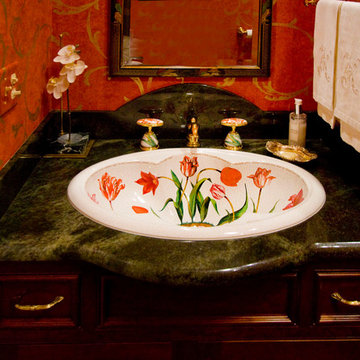
A traditional living room remodel complete with bright floral patterns and muted green walls.
Exemple d'un petit WC et toilettes chic en bois foncé avec un sol en bois brun, un lavabo posé, un placard en trompe-l'oeil, un plan de toilette en granite et un mur rouge.
Exemple d'un petit WC et toilettes chic en bois foncé avec un sol en bois brun, un lavabo posé, un placard en trompe-l'oeil, un plan de toilette en granite et un mur rouge.
Idées déco de WC et toilettes avec un plan de toilette en granite et un plan de toilette en verre recyclé
8
