Idées déco de WC et toilettes avec un plan de toilette en granite et un plan de toilette gris
Trier par :
Budget
Trier par:Populaires du jour
41 - 60 sur 236 photos
1 sur 3
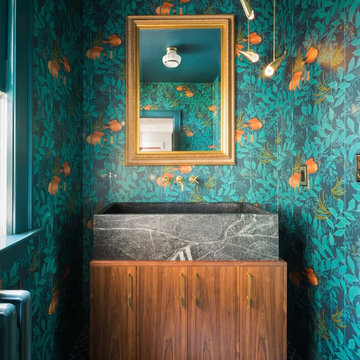
Custom interior design led to the creation of this vivid underwater-themed bathroom
Trent Bell Photography
Cette image montre un WC et toilettes traditionnel en bois brun avec un placard à porte plane, un mur multicolore, une vasque, un sol bleu, un plan de toilette en granite, un plan de toilette gris et meuble-lavabo sur pied.
Cette image montre un WC et toilettes traditionnel en bois brun avec un placard à porte plane, un mur multicolore, une vasque, un sol bleu, un plan de toilette en granite, un plan de toilette gris et meuble-lavabo sur pied.
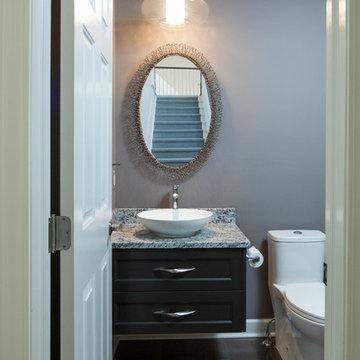
House hunting for the perfect home is never easy. Our recent clients decided to make the search a bit easier by enlisting the help of Sharer Design Group to help locate the best “canvas” for their new home. After narrowing down their list, our designers visited several prospective homes to determine each property’s potential for our clients’ design vision. Once the home was selected, the Sharer Design Group team began the task of turning the canvas into art.
The entire home was transformed from top to bottom into a modern, updated space that met the vision and needs of our clients. The kitchen was updated using custom Sharer Cabinetry with perimeter cabinets painted a custom grey-beige color. The enlarged center island, in a contrasting dark paint color, was designed to allow for additional seating. Gray Quartz countertops, a glass subway tile backsplash and a stainless steel hood and appliances finish the cool, transitional feel of the room.
The powder room features a unique custom Sharer Cabinetry floating vanity in a dark paint with a granite countertop and vessel sink. Sharer Cabinetry was also used in the laundry room to help maximize storage options, along with the addition of a large broom closet. New wood flooring and carpet was installed throughout the entire home to finish off the dramatic transformation. While finding the perfect home isn’t easy, our clients were able to create the dream home they envisioned, with a little help from Sharer Design Group.

Cette image montre un grand WC et toilettes traditionnel en bois avec parquet clair, une vasque, un plan de toilette en granite, un plan de toilette gris, meuble-lavabo suspendu et un plafond en bois.
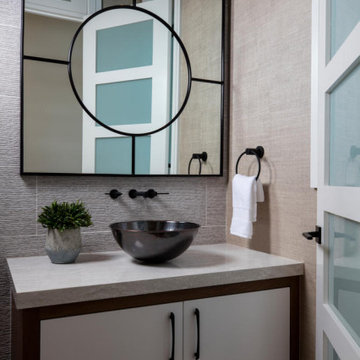
Idée de décoration pour un grand WC et toilettes design avec un placard à porte plane, des portes de placard blanches, un carrelage gris, des carreaux de porcelaine, un mur beige, une vasque, un plan de toilette en granite et un plan de toilette gris.

Exemple d'un WC et toilettes nature de taille moyenne avec un mur blanc, un sol en ardoise, une grande vasque, un plan de toilette en granite, un sol gris, un plan de toilette gris, meuble-lavabo suspendu et du lambris de bois.
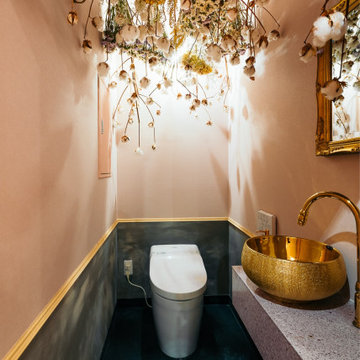
Aménagement d'un WC suspendu contemporain de taille moyenne avec un mur multicolore, une vasque, un plan de toilette en granite, un sol vert, un plan de toilette gris et meuble-lavabo suspendu.
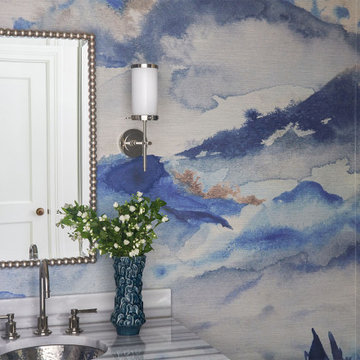
As the main facility for guests, this powder room fosters an immersive feel with blue and great watercolor wallpaper. Photography by Jane Beiles.
Réalisation d'un WC et toilettes tradition avec un placard avec porte à panneau encastré, des portes de placard grises, un mur bleu, parquet clair, un lavabo encastré, un plan de toilette en granite et un plan de toilette gris.
Réalisation d'un WC et toilettes tradition avec un placard avec porte à panneau encastré, des portes de placard grises, un mur bleu, parquet clair, un lavabo encastré, un plan de toilette en granite et un plan de toilette gris.
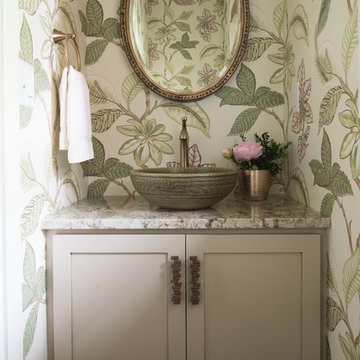
Réalisation d'un WC et toilettes tradition de taille moyenne avec un placard à porte shaker, des portes de placard beiges, un mur vert, une vasque, un plan de toilette en granite et un plan de toilette gris.

Cette image montre un petit WC et toilettes marin avec un placard sans porte, des portes de placard grises, WC à poser, un mur blanc, parquet clair, un lavabo de ferme, un plan de toilette en granite, un sol beige, un plan de toilette gris, meuble-lavabo encastré et du papier peint.
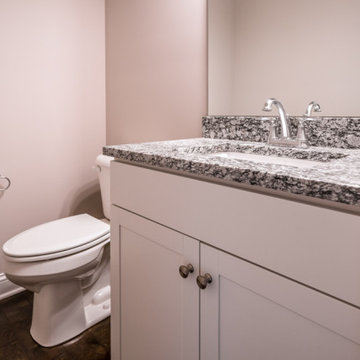
Cette photo montre un WC et toilettes chic avec un placard avec porte à panneau encastré, des portes de placard blanches, WC à poser, un mur beige, parquet foncé, un lavabo posé, un plan de toilette en granite, un sol marron, un plan de toilette gris et meuble-lavabo encastré.
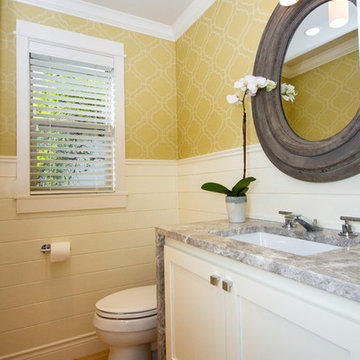
This small powder bath lacked interest and was quite dark despite having a window.
We added white horizontal tongue & groove on the lower portion of the room with a warm graphic wallpaper above.
A custom white cabinet with a waterfall grey and white granite counter gave the vanity some personality.
New crown molding, window casings, taller baseboards and white wood blinds made impact to the small room.
We also installed a modern pendant light and a rustic oval mirror which adds character to the space.
Holland Photography - Cory Holland - HollandPhotography.biz
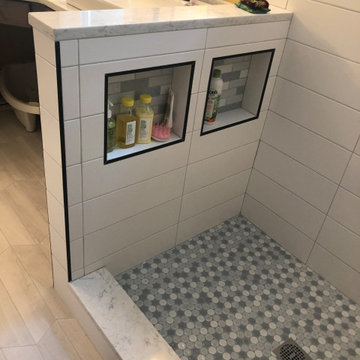
Inspiration pour un WC et toilettes traditionnel de taille moyenne avec un placard à porte shaker, des portes de placard noires, un carrelage blanc, des carreaux de porcelaine, un mur gris, un sol en carrelage de porcelaine, un lavabo encastré, un plan de toilette en granite, un sol multicolore et un plan de toilette gris.
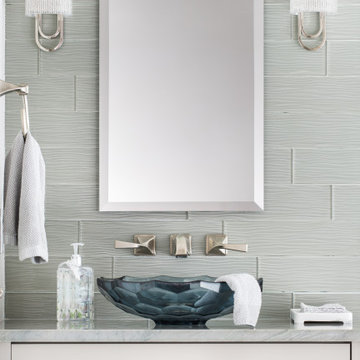
Idées déco pour un WC et toilettes classique de taille moyenne avec un placard avec porte à panneau encastré, des portes de placard blanches, un carrelage gris, un carrelage en pâte de verre, un plan de toilette en granite, un plan de toilette gris et meuble-lavabo encastré.

Cabinets: Bentwood, Ventura, Golden Bamboo, Natural
Hardware: Rich, Autore 160mm Pull, Polished Chrome
Countertop: Marble, Eased & Polished, Verde Rainforest
Wall Mount Faucet: California Faucet, "Tiburon" Wall Mount Faucet Trim 8 1/2" Proj, Polished Chrome
Sink: DecoLav, 20 1/4"w X 15"d X 5 1/8"h Above Counter Lavatory, White
Tile: Emser, "Times Square" 12"x24" Porcelain Tile, White
Mirror: 42"x30"
Photo by David Merkel
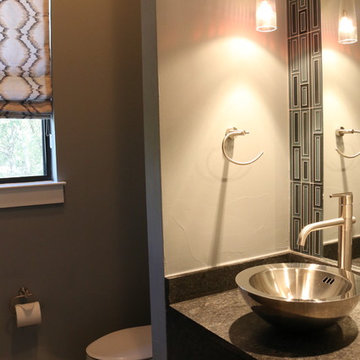
Cette image montre un petit WC et toilettes minimaliste avec un carrelage bleu, un carrelage en pâte de verre, un mur gris, une vasque, un plan de toilette en granite et un plan de toilette gris.
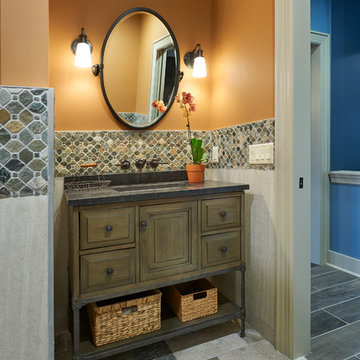
David & Jonathan Sloane
Réalisation d'un WC et toilettes tradition en bois vieilli avec un carrelage beige, un sol en ardoise, un plan de toilette en granite, un sol multicolore et un plan de toilette gris.
Réalisation d'un WC et toilettes tradition en bois vieilli avec un carrelage beige, un sol en ardoise, un plan de toilette en granite, un sol multicolore et un plan de toilette gris.
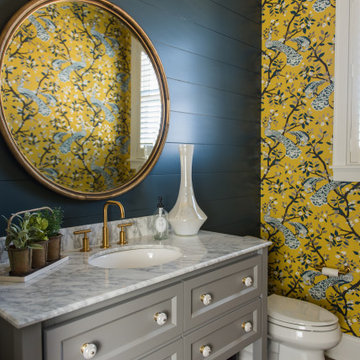
This elegant home is a modern medley of design with metal accents, pastel hues, bright upholstery, wood flooring, and sleek lighting.
Project completed by Wendy Langston's Everything Home interior design firm, which serves Carmel, Zionsville, Fishers, Westfield, Noblesville, and Indianapolis.
To learn more about this project, click here:
https://everythinghomedesigns.com/portfolio/mid-west-living-project/
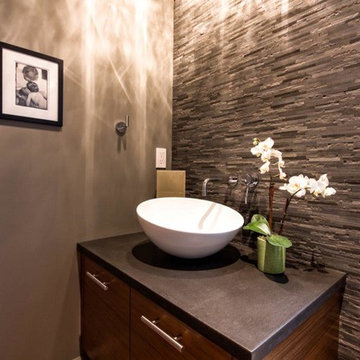
Myshsael Schlyecher Photography
Cette image montre un petit WC et toilettes design en bois brun avec un placard à porte plane, un carrelage gris, un carrelage de pierre, une vasque, WC à poser, un mur gris, un sol en bois brun, un plan de toilette en granite, un sol marron et un plan de toilette gris.
Cette image montre un petit WC et toilettes design en bois brun avec un placard à porte plane, un carrelage gris, un carrelage de pierre, une vasque, WC à poser, un mur gris, un sol en bois brun, un plan de toilette en granite, un sol marron et un plan de toilette gris.
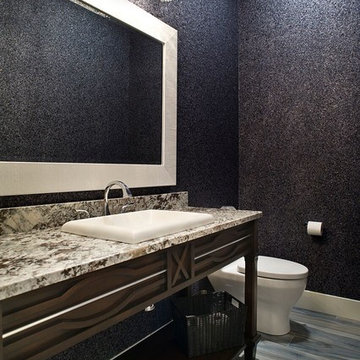
This stunning powder bath is lit with the sparkle of a James Moder crystal chandelier.
Interior Design by Sue Hitt, New Interiors Design. Photography by Cipher Imaging.
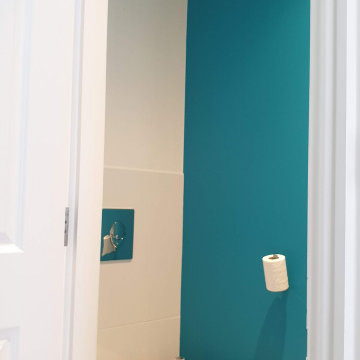
Cloak room in #Wimbledon #project completed with #bathroom #paint ...
Solid, semi matt/satin finish what is also #antimould & #durable
.
.
Small fitting was careful installed...
.
.
#toilet #bathroom #wc #restroom #design #interiordesign #bathroomdesign #toilette #toilets #interior #homedecor #bathroomdecor #funny #toiletdesign #toiletsigns #toiletpaper #sink #bathrooms #instagood #home #kloset #washroom #renovation #midecor #putney
Idées déco de WC et toilettes avec un plan de toilette en granite et un plan de toilette gris
3