Idées déco de WC et toilettes avec un plan de toilette en granite et un plan de toilette noir
Trier par :
Budget
Trier par:Populaires du jour
61 - 80 sur 299 photos
1 sur 3

A multi use room - this is not only a powder room but also a laundry. My clients wanted to hide the utilitarian aspect of the room so the washer and dryer are hidden behind cabinet doors.

Dark Green Herringbone Feature wall with sconces
Black Galaxy countertop
Idées déco pour un WC et toilettes contemporain en bois foncé avec un placard en trompe-l'oeil, un carrelage vert, des carreaux de céramique, un mur blanc, un sol en carrelage de porcelaine, un plan de toilette en granite, un sol blanc, un plan de toilette noir et meuble-lavabo suspendu.
Idées déco pour un WC et toilettes contemporain en bois foncé avec un placard en trompe-l'oeil, un carrelage vert, des carreaux de céramique, un mur blanc, un sol en carrelage de porcelaine, un plan de toilette en granite, un sol blanc, un plan de toilette noir et meuble-lavabo suspendu.
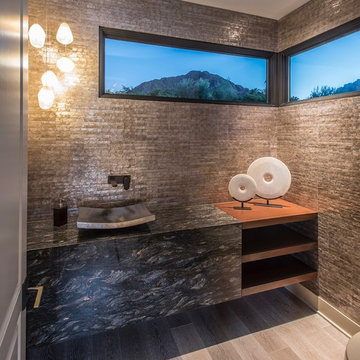
floating vanity, shell wallpaper, open shelves, slab vanity
Exemple d'un grand WC et toilettes tendance avec un placard sans porte, WC à poser, un carrelage beige, mosaïque, un mur beige, un sol en bois brun, une vasque, un plan de toilette en granite, un sol beige et un plan de toilette noir.
Exemple d'un grand WC et toilettes tendance avec un placard sans porte, WC à poser, un carrelage beige, mosaïque, un mur beige, un sol en bois brun, une vasque, un plan de toilette en granite, un sol beige et un plan de toilette noir.

Réalisation d'un petit WC et toilettes design en bois foncé avec WC à poser, un carrelage gris, un mur blanc, une vasque, un plan de toilette en granite, un sol blanc, un plan de toilette noir et meuble-lavabo suspendu.
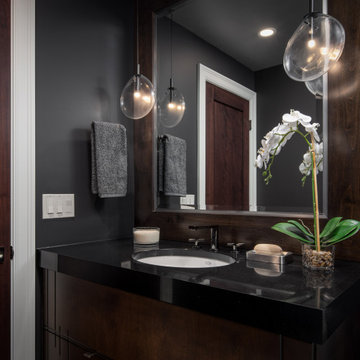
The picture our clients had in mind was a boutique hotel lobby with a modern feel and their favorite art on the walls. We designed a space perfect for adult and tween use, like entertaining and playing billiards with friends. We used alder wood panels with nickel reveals to unify the visual palette of the basement and rooms on the upper floors. Beautiful linoleum flooring in black and white adds a hint of drama. Glossy, white acrylic panels behind the walkup bar bring energy and excitement to the space. We also remodeled their Jack-and-Jill bathroom into two separate rooms – a luxury powder room and a more casual bathroom, to accommodate their evolving family needs.
---
Project designed by Minneapolis interior design studio LiLu Interiors. They serve the Minneapolis-St. Paul area, including Wayzata, Edina, and Rochester, and they travel to the far-flung destinations where their upscale clientele owns second homes.
For more about LiLu Interiors, see here: https://www.liluinteriors.com/
To learn more about this project, see here:
https://www.liluinteriors.com/portfolio-items/hotel-inspired-basement-design/

Idée de décoration pour un petit WC et toilettes design avec un placard à porte shaker, des portes de placard blanches, WC à poser, un mur multicolore, parquet clair, une vasque, un plan de toilette en granite, un sol beige, un plan de toilette noir, meuble-lavabo encastré et du papier peint.
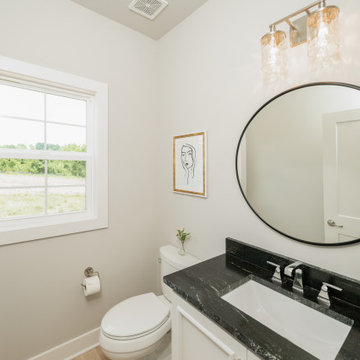
Cette photo montre un WC et toilettes chic avec un placard à porte affleurante, des portes de placard blanches, un mur beige, parquet clair, un lavabo posé, un plan de toilette en granite, un sol marron, un plan de toilette noir et meuble-lavabo encastré.
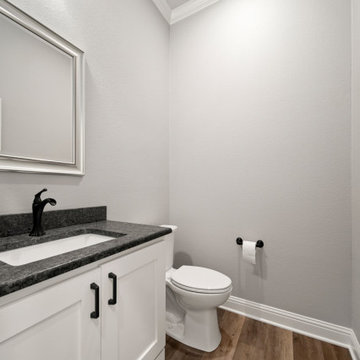
Réalisation d'un grand WC et toilettes tradition avec un placard à porte shaker, des portes de placard blanches, WC à poser, un mur gris, un sol en vinyl, un lavabo posé, un plan de toilette en granite, un sol marron, un plan de toilette noir et meuble-lavabo encastré.
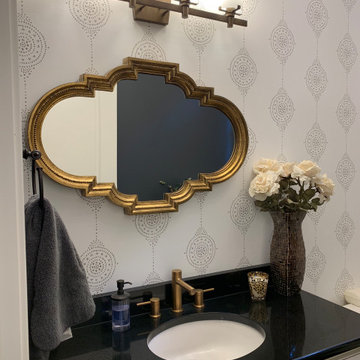
Idée de décoration pour un WC et toilettes tradition de taille moyenne avec un placard à porte shaker, des portes de placard blanches, un mur gris, parquet foncé, un lavabo encastré, un plan de toilette en granite, un plan de toilette noir, WC séparés et un sol marron.
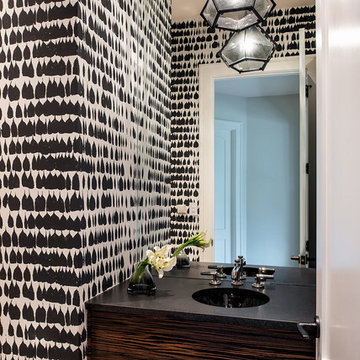
Interior Design by Sandra Meyers Interiors, Photo by Maxine Schnitzer
Aménagement d'un WC et toilettes classique en bois foncé de taille moyenne avec un placard à porte plane, un plan de toilette en granite, un plan de toilette noir et un mur multicolore.
Aménagement d'un WC et toilettes classique en bois foncé de taille moyenne avec un placard à porte plane, un plan de toilette en granite, un plan de toilette noir et un mur multicolore.
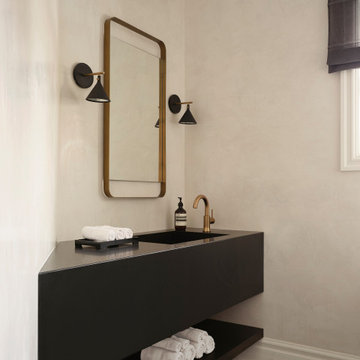
Idée de décoration pour un WC et toilettes minimaliste avec un carrelage beige, un sol en marbre, un plan de toilette en granite, un sol multicolore, un plan de toilette noir et meuble-lavabo encastré.
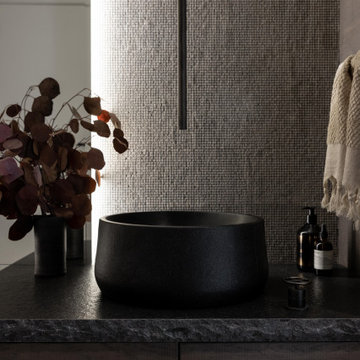
A multi use room - this is not only a powder room but also a laundry. My clients wanted to hide the utilitarian aspect of the room so the washer and dryer are hidden behind cabinet doors.

The family living in this shingled roofed home on the Peninsula loves color and pattern. At the heart of the two-story house, we created a library with high gloss lapis blue walls. The tête-à-tête provides an inviting place for the couple to read while their children play games at the antique card table. As a counterpoint, the open planned family, dining room, and kitchen have white walls. We selected a deep aubergine for the kitchen cabinetry. In the tranquil master suite, we layered celadon and sky blue while the daughters' room features pink, purple, and citrine.
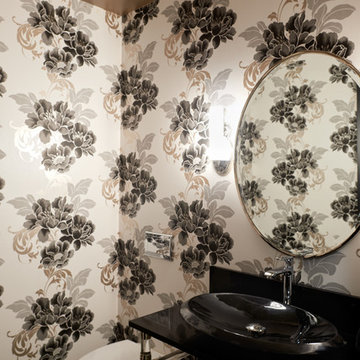
Peter Samuels
Exemple d'un petit WC suspendu tendance avec un placard sans porte, des portes de placard noires, un carrelage noir et blanc, parquet clair, une vasque, un mur multicolore, un plan de toilette en granite, un sol marron et un plan de toilette noir.
Exemple d'un petit WC suspendu tendance avec un placard sans porte, des portes de placard noires, un carrelage noir et blanc, parquet clair, une vasque, un mur multicolore, un plan de toilette en granite, un sol marron et un plan de toilette noir.

Even the teensiest Powder bathroom can be a magnificent space to renovate – here is the proof. Bold watercolor wallpaper and sleek brass accents turned this into a chic space with big personality. We designed a custom walnut wood pedestal vanity to hold a custom black pearl leathered granite top with a built-up mitered edge. Simply sleek. To protect the wallpaper from water a crystal clear acrylic splash is installed with brass standoffs as the backsplash.
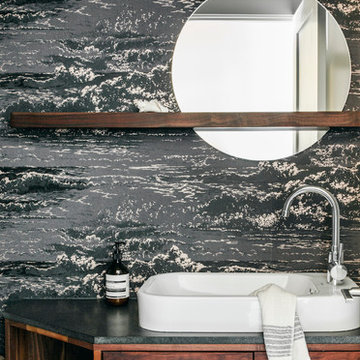
Photography by Aubrie Pick
Cette image montre un petit WC et toilettes design en bois brun avec un placard à porte plane, une vasque, un mur bleu, un plan de toilette en granite, un plan de toilette noir, meuble-lavabo suspendu et du papier peint.
Cette image montre un petit WC et toilettes design en bois brun avec un placard à porte plane, une vasque, un mur bleu, un plan de toilette en granite, un plan de toilette noir, meuble-lavabo suspendu et du papier peint.
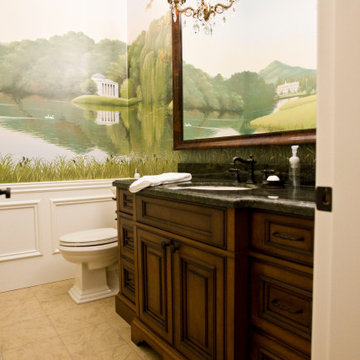
Exemple d'un WC et toilettes chic en bois foncé de taille moyenne avec un placard à porte affleurante, un mur multicolore, un sol en carrelage de céramique, un lavabo encastré, un plan de toilette en granite, un sol beige, un plan de toilette noir, meuble-lavabo encastré et boiseries.
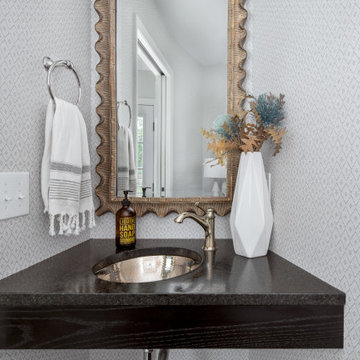
Aménagement d'un petit WC et toilettes classique avec un mur gris, un lavabo encastré, un plan de toilette en granite et un plan de toilette noir.
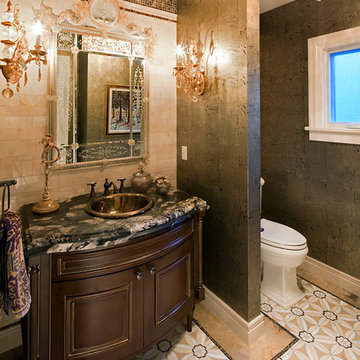
Inspiration pour un WC et toilettes victorien avec WC séparés, un carrelage beige, un carrelage marron, un carrelage blanc, un lavabo posé, un plan de toilette en granite et un plan de toilette noir.
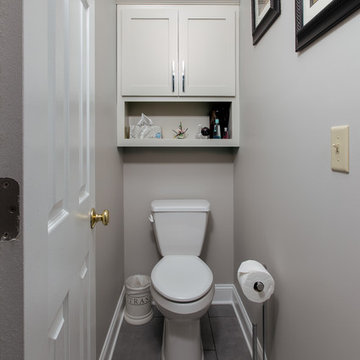
Rhonda Groves Photography
Idées déco pour un WC et toilettes classique de taille moyenne avec un placard avec porte à panneau encastré, des portes de placard grises, WC séparés, un carrelage gris, des carreaux de céramique, un mur gris, un sol en carrelage de céramique, un lavabo encastré, un plan de toilette en granite, un sol gris et un plan de toilette noir.
Idées déco pour un WC et toilettes classique de taille moyenne avec un placard avec porte à panneau encastré, des portes de placard grises, WC séparés, un carrelage gris, des carreaux de céramique, un mur gris, un sol en carrelage de céramique, un lavabo encastré, un plan de toilette en granite, un sol gris et un plan de toilette noir.
Idées déco de WC et toilettes avec un plan de toilette en granite et un plan de toilette noir
4