Idées déco de WC et toilettes avec un plan de toilette en granite et un sol marron
Trier par :
Budget
Trier par:Populaires du jour
1 - 20 sur 465 photos
1 sur 3

Lynnette Bauer - 360REI
Idées déco pour un petit WC suspendu contemporain avec un carrelage de pierre, un sol en carrelage de céramique, une vasque, un plan de toilette en granite, un sol marron, un carrelage beige, un mur vert et un placard à porte plane.
Idées déco pour un petit WC suspendu contemporain avec un carrelage de pierre, un sol en carrelage de céramique, une vasque, un plan de toilette en granite, un sol marron, un carrelage beige, un mur vert et un placard à porte plane.

Cette photo montre un petit WC et toilettes chic avec un placard avec porte à panneau surélevé, des portes de placard grises, WC séparés, un mur gris, un sol en bois brun, un lavabo encastré, un plan de toilette en granite, un sol marron et un plan de toilette gris.
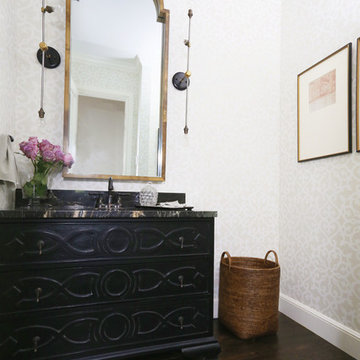
Fully remodeled home in Tulsa, Oklahoma.
Inspiration pour un WC et toilettes traditionnel avec un placard en trompe-l'oeil, des portes de placard noires, un plan de toilette en granite, un sol marron et un plan de toilette noir.
Inspiration pour un WC et toilettes traditionnel avec un placard en trompe-l'oeil, des portes de placard noires, un plan de toilette en granite, un sol marron et un plan de toilette noir.

Idée de décoration pour un petit WC et toilettes asiatique en bois brun avec WC séparés, un mur rouge, un sol en marbre, un lavabo posé, un plan de toilette en granite, un sol marron et un placard avec porte à panneau encastré.

Modern farmhouse powder room boasts shiplap accent wall, painted grey cabinet and rustic wood floors.
Cette photo montre un WC et toilettes chic de taille moyenne avec un placard à porte shaker, des portes de placard grises, WC séparés, un mur gris, un sol en bois brun, un lavabo encastré, un plan de toilette en granite, un sol marron, un plan de toilette marron, meuble-lavabo sur pied et du lambris de bois.
Cette photo montre un WC et toilettes chic de taille moyenne avec un placard à porte shaker, des portes de placard grises, WC séparés, un mur gris, un sol en bois brun, un lavabo encastré, un plan de toilette en granite, un sol marron, un plan de toilette marron, meuble-lavabo sur pied et du lambris de bois.
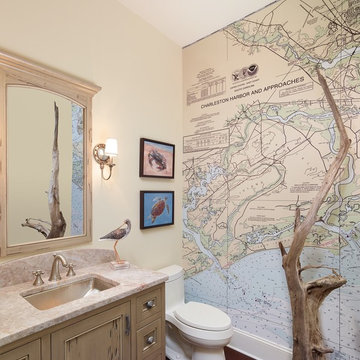
holgerobenausphotography.com
See more of the Relaxed River View home at margaretdonaldsoninteriors.com
Idées déco pour un WC et toilettes bord de mer en bois clair de taille moyenne avec WC à poser, un plan de toilette en granite, un placard à porte affleurante, un mur multicolore, un lavabo encastré et un sol marron.
Idées déco pour un WC et toilettes bord de mer en bois clair de taille moyenne avec WC à poser, un plan de toilette en granite, un placard à porte affleurante, un mur multicolore, un lavabo encastré et un sol marron.

Interior Design by Michele Hybner and Shawn Falcone. Photos by Amoura Productions
Exemple d'un WC et toilettes chic en bois clair de taille moyenne avec un placard à porte persienne, WC séparés, un mur marron, un sol en bois brun, une vasque, un carrelage marron, un carrelage métro, un plan de toilette en granite et un sol marron.
Exemple d'un WC et toilettes chic en bois clair de taille moyenne avec un placard à porte persienne, WC séparés, un mur marron, un sol en bois brun, une vasque, un carrelage marron, un carrelage métro, un plan de toilette en granite et un sol marron.

An updated take on mid-century modern offers many spaces to enjoy the outdoors both from
inside and out: the two upstairs balconies create serene spaces, beautiful views can be enjoyed
from each of the masters, and the large back patio equipped with fireplace and cooking area is
perfect for entertaining. Pacific Architectural Millwork Stacking Doors create a seamless
indoor/outdoor feel. A stunning infinity edge pool with jacuzzi is a destination in and of itself.
Inside the home, draw your attention to oversized kitchen, study/library and the wine room off the
living and dining room.

Even the teensiest Powder bathroom can be a magnificent space to renovate – here is the proof. Bold watercolor wallpaper and sleek brass accents turned this into a chic space with big personality. We designed a custom walnut wood pedestal vanity to hold a custom black pearl leathered granite top with a built-up mitered edge. Simply sleek. To protect the wallpaper from water a crystal clear acrylic splash is installed with brass standoffs as the backsplash.

Exemple d'un WC et toilettes craftsman en bois brun de taille moyenne avec un placard en trompe-l'oeil, WC séparés, un mur multicolore, un sol en bois brun, une vasque, un sol marron, un plan de toilette beige, meuble-lavabo sur pied, du papier peint et un plan de toilette en granite.

The powder room has a contemporary look with a new flat-panel vanity and vessel sink.
Aménagement d'un petit WC et toilettes contemporain en bois foncé avec un placard à porte plane, WC à poser, parquet clair, une vasque, un plan de toilette en granite, un sol marron, un plan de toilette gris, meuble-lavabo encastré et du papier peint.
Aménagement d'un petit WC et toilettes contemporain en bois foncé avec un placard à porte plane, WC à poser, parquet clair, une vasque, un plan de toilette en granite, un sol marron, un plan de toilette gris, meuble-lavabo encastré et du papier peint.

Idée de décoration pour un petit WC et toilettes tradition avec un placard avec porte à panneau encastré, des portes de placard blanches, un carrelage beige, un mur beige, parquet foncé, un lavabo encastré, un plan de toilette en granite, un sol marron, un plan de toilette multicolore et meuble-lavabo encastré.

The sage green vessel sink was the inspiration for this powder room! The large scale wallpaper brought the outdoors in to this small but beautiful space. There are many fun details that should not go unnoticed...the antique brass hardware on the cabinetry, the vessel faucet, and the frame of the mirror that reflects the metal light fixture which is fun and adds dimension to this small but larger than life space.
Scott Amundson Photography
Learn more about our showroom and kitchen and bath design: www.mingleteam.com
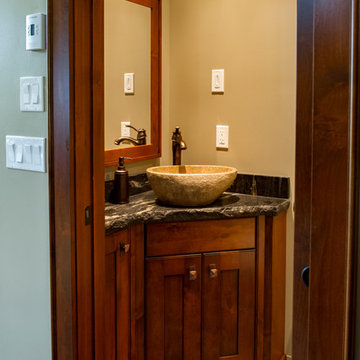
Réalisation d'un petit WC et toilettes champêtre en bois foncé avec un placard à porte shaker, un mur marron, un sol en ardoise, une vasque, un plan de toilette en granite et un sol marron.
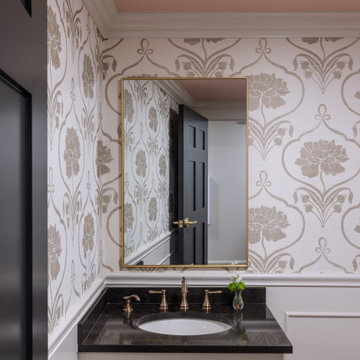
Cette image montre un WC et toilettes traditionnel avec des portes de placard blanches, un mur noir, un sol en bois brun, un lavabo encastré, un plan de toilette en granite, un sol marron, un plan de toilette noir, meuble-lavabo suspendu et boiseries.
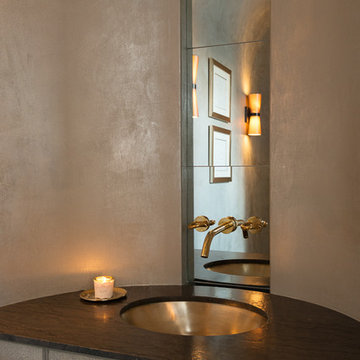
Illuminating Powder room. Walls by Christian Pretorious Studios
Karen Knecht Photography
Cette photo montre un WC suspendu chic de taille moyenne avec des portes de placard grises, un mur gris, un sol en calcaire, un lavabo encastré, un plan de toilette en granite, un sol marron et un plan de toilette marron.
Cette photo montre un WC suspendu chic de taille moyenne avec des portes de placard grises, un mur gris, un sol en calcaire, un lavabo encastré, un plan de toilette en granite, un sol marron et un plan de toilette marron.
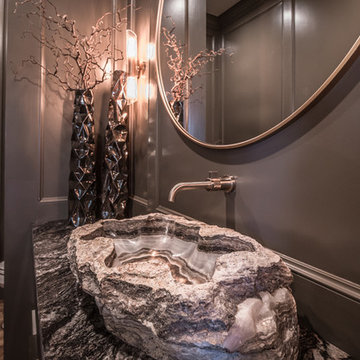
• ONE OF A KIND ONYX VESSEL SINK WITH WALL FAUCET
• GRANITE COUNTERTOP
• CUSTOM CABINETRY WITH OPEN SHELF AREA AND BUILT IN DRAWERS
• CUSTOM PANELED WALLS
• OVERSIZED ROUND MIRROR
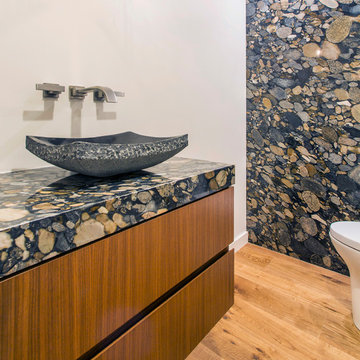
This Powder Room features a wall fully covered in a stone slab with the same material being used on the vanity and a hand carved stone vessel sink.
Cette photo montre un WC et toilettes tendance en bois brun de taille moyenne avec un placard à porte plane, un carrelage multicolore, des dalles de pierre, un mur blanc, un sol en bois brun, une vasque, un plan de toilette en granite, un sol marron et un plan de toilette multicolore.
Cette photo montre un WC et toilettes tendance en bois brun de taille moyenne avec un placard à porte plane, un carrelage multicolore, des dalles de pierre, un mur blanc, un sol en bois brun, une vasque, un plan de toilette en granite, un sol marron et un plan de toilette multicolore.

Inspiration pour un grand WC et toilettes craftsman avec un placard à porte plane, des portes de placard marrons, WC séparés, un carrelage marron, un carrelage de pierre, un mur rouge, un sol en bois brun, un lavabo intégré, un plan de toilette en granite, un sol marron, un plan de toilette noir, meuble-lavabo suspendu, poutres apparentes et différents habillages de murs.
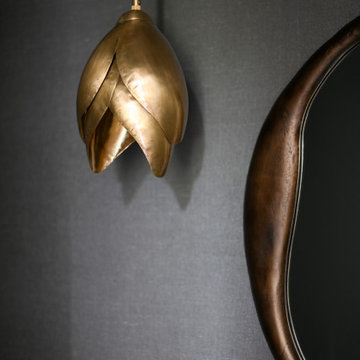
Chic powder bath includes sleek grey wall-covering as the foundation for an asymmetric design. The organic mirror, single brass pendant, and matte faucet all offset each other, allowing the eye flow throughout the space. It's simplistic in its design elements but intentional in its beauty.
Idées déco de WC et toilettes avec un plan de toilette en granite et un sol marron
1