Idées déco de WC et toilettes avec un plan de toilette en granite
Trier par :
Budget
Trier par:Populaires du jour
21 - 40 sur 637 photos
1 sur 3
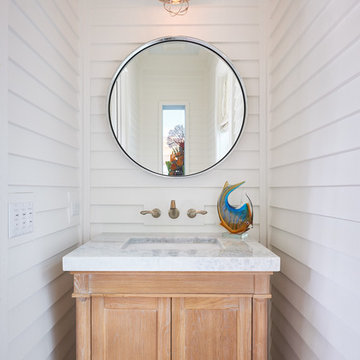
Coastal, transitional cabana bath made unique with a window to the family room fish tank (seen in mirror).
Photography by Simon Dale
Cette image montre un petit WC et toilettes traditionnel en bois clair avec un lavabo encastré, un placard en trompe-l'oeil, un mur blanc et un plan de toilette en granite.
Cette image montre un petit WC et toilettes traditionnel en bois clair avec un lavabo encastré, un placard en trompe-l'oeil, un mur blanc et un plan de toilette en granite.
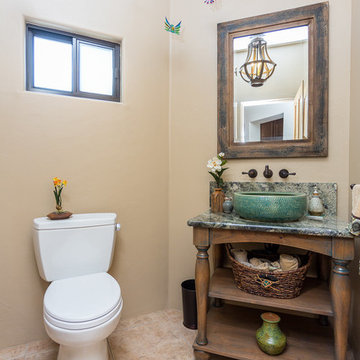
custom designed vanity for a charming southwestern home.
Cette image montre un petit WC et toilettes chalet avec un placard sans porte, des portes de placards vertess, WC séparés, un sol en carrelage de céramique, une vasque, un plan de toilette en granite et un sol marron.
Cette image montre un petit WC et toilettes chalet avec un placard sans porte, des portes de placards vertess, WC séparés, un sol en carrelage de céramique, une vasque, un plan de toilette en granite et un sol marron.
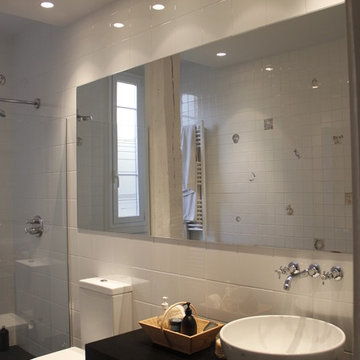
Exemple d'un WC et toilettes tendance de taille moyenne avec WC à poser, un carrelage noir et blanc, des carreaux de céramique, un mur blanc, un sol en carrelage de porcelaine, une vasque, un plan de toilette en granite et un sol noir.

Master commode room featuring Black Lace Slate, custom-framed Chinese watercolor artwork
Photographer: Michael R. Timmer
Exemple d'un WC et toilettes asiatique en bois clair de taille moyenne avec WC à poser, un carrelage noir, un carrelage de pierre, un mur noir, un sol en ardoise, un placard à porte persienne, un lavabo encastré, un plan de toilette en granite et un sol noir.
Exemple d'un WC et toilettes asiatique en bois clair de taille moyenne avec WC à poser, un carrelage noir, un carrelage de pierre, un mur noir, un sol en ardoise, un placard à porte persienne, un lavabo encastré, un plan de toilette en granite et un sol noir.
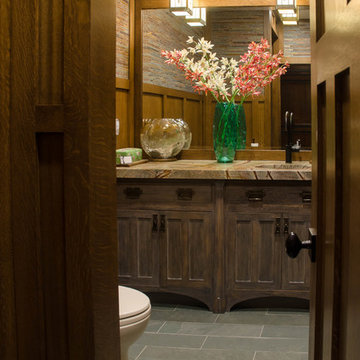
The vanity in this powder room takes advantage of the width of the room, providing ample counter space. A colorful countertop is the focal point of the room. Wood panel wainscoting warms the space. Mosaic stone tiles add texture to the walls.
Photo by: Daniel Contelmo Jr.
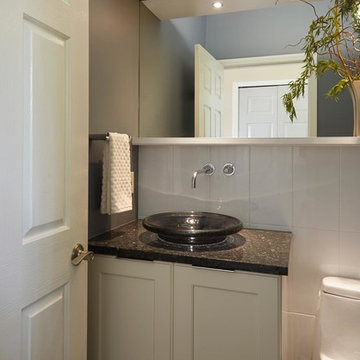
Cette photo montre un petit WC et toilettes tendance avec un placard avec porte à panneau encastré, des portes de placard blanches, WC à poser, un carrelage blanc, des carreaux de céramique, un mur bleu, parquet foncé, une vasque, un plan de toilette en granite et un plan de toilette noir.
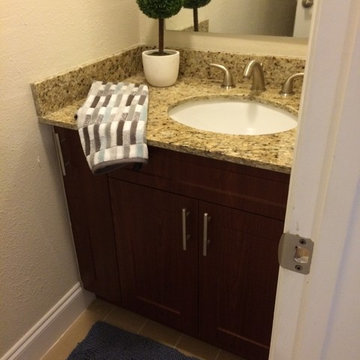
VM Studios Photography
Aménagement d'un petit WC et toilettes classique en bois foncé avec un lavabo encastré, un placard à porte plane, un plan de toilette en granite, WC à poser, un carrelage beige, des carreaux de céramique, un mur beige, un sol en carrelage de céramique et un sol beige.
Aménagement d'un petit WC et toilettes classique en bois foncé avec un lavabo encastré, un placard à porte plane, un plan de toilette en granite, WC à poser, un carrelage beige, des carreaux de céramique, un mur beige, un sol en carrelage de céramique et un sol beige.

Although many design trends come and go, it seems that the farmhouse style remains classic. And that’s a good thing, because this is a 100+ year old farmhouse.
This half bathroom was nothing special. It contained a broken, box-store vanity, low ceilings, and boring finishes. So, I came up with a plan to brighten up and bring in its farmhouse roots!
My number one priority was to the raise the ceiling. The rest of our home boasts 9-9 1/2′ ceilings. So, the fact that this ceiling was so low made the bathroom feel out of place. We tore out the drop ceiling to find the original plaster ceiling. But I had a cathedral ceiling on my heart, so we tore it out too and rebuilt the ceiling to follow the pitch of our home.
New deviations of the farmhouse style continue to surface while keeping the style rooted in the past. I kept many the characteristics of the farmhouse style: white walls, white trim, and shiplap. But I poured a little of my personal style into the mix by using a stain on the cabinet, ceiling trim, and beam and added an earthy green to the door.
Small spaces don’t need to settle for a dull, outdated design. Even if you can’t raise the ceiling, there is always untapped potential! Wallpaper, trim details, or artsy tile are all easy ways to add your special signature to any room.

Our client requested that we turn her bland and boring powder room into an inspiring and unexpected space for guests! We selected a bold wallpaper for the powder room walls that works perfectly with the existing fixtures!

Mark and Cindy wanted to update the main level of their home but weren’t sure what their “style” was and where to start. They thought their taste was traditional rustic based on elements already present in the home. They love to entertain and drink wine, and wanted furnishings that would be durable and provide ample seating.
The project scope included replacing flooring throughout, updating the fireplace, new furnishings in the living room and foyer, new lighting for the living room and eating area, new paint and window treatments, updating the powder room but keeping the vanity cabinet, updating the stairs in the foyer and accessorizing all rooms.
It didn’t take long after working with these clients to discover they were drawn to bolder, more contemporary looks! After selecting this beautiful stain for the wood flooring, we extended the flooring into the living room to create more of an open feel. The stairs have a new handrail, modern balusters and a carpet runner with a subtle but striking pattern. A bench seat and new furnishings added a welcoming touch of glam. A wall of bold geometric tile added the wow factor to the powder room, completed with a contemporary mirror and lighting, sink and faucet, accessories and art. The black ceiling added to the dramatic effect. In the living room two comfy leather sofas surround a large ottoman and modern rug to ground the space, with a black and gold chandelier added to the room to uplift the ambience. New tile fireplace surround, black and gold granite hearth and white mantel create a bold focal point, with artwork and other furnishings to tie in the colors and create a cozy but contemporary room they love to lounge in.
Cheers!
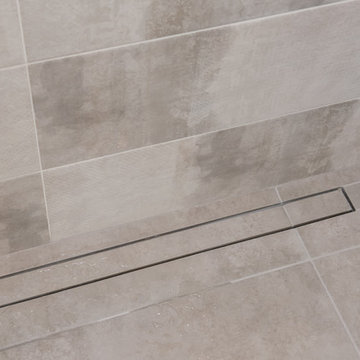
Modern guest bathroom with floor to ceiling tile and Porcelanosa vanity and sink. Equipped with Toto bidet and adjustable handheld shower. Shiny golden accent tile and niche help elevates the look.
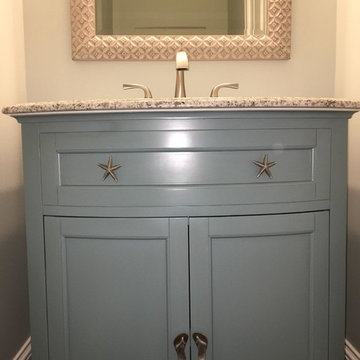
Idées déco pour un WC et toilettes bord de mer de taille moyenne avec un placard à porte shaker, des portes de placard bleues, un mur beige, parquet foncé, un lavabo encastré et un plan de toilette en granite.
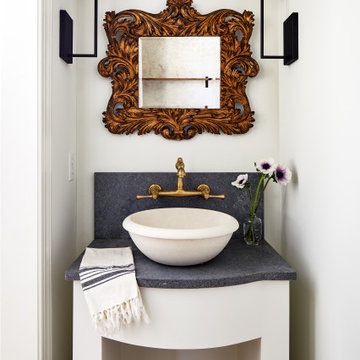
Powder room with custom plaster vanity, vintage mirror, and modern sconces create a beautiful focal point.
Idée de décoration pour un petit WC et toilettes tradition avec des portes de placard blanches, un mur blanc, un sol en bois brun, une vasque, un plan de toilette en granite, un sol marron, un plan de toilette noir et meuble-lavabo sur pied.
Idée de décoration pour un petit WC et toilettes tradition avec des portes de placard blanches, un mur blanc, un sol en bois brun, une vasque, un plan de toilette en granite, un sol marron, un plan de toilette noir et meuble-lavabo sur pied.
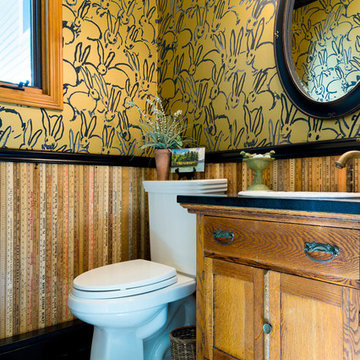
A small powder room is paneled in vintage yardsticks collected for years from all over the country! 95 sticks. Black baseboard and chair rail accentuate the whimsical bunny wallpaper and tin ceiling. The floor is old linoleum painted in a colorful check pattern.
Lensi Designs Photography
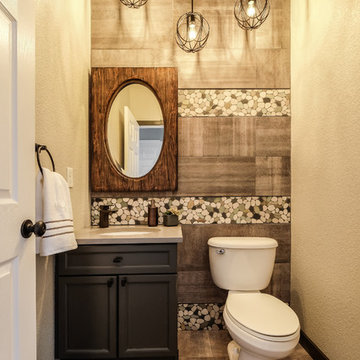
Cette image montre un petit WC et toilettes design avec un placard à porte shaker, des portes de placard noires, WC séparés, un carrelage multicolore, des carreaux de porcelaine, un mur multicolore, un lavabo encastré, un plan de toilette en granite, un sol en carrelage de porcelaine et un sol beige.
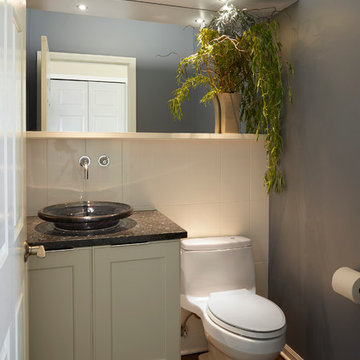
Réalisation d'un petit WC et toilettes design avec un placard avec porte à panneau encastré, des portes de placard blanches, WC à poser, un carrelage blanc, des carreaux de céramique, un mur bleu, parquet foncé, une vasque, un plan de toilette en granite et un plan de toilette noir.
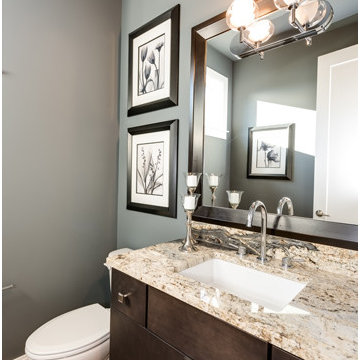
DizzyGoldfish
Aménagement d'un petit WC et toilettes contemporain en bois foncé avec un lavabo encastré, un placard à porte plane, un plan de toilette en granite, WC séparés, un mur gris et un sol en bois brun.
Aménagement d'un petit WC et toilettes contemporain en bois foncé avec un lavabo encastré, un placard à porte plane, un plan de toilette en granite, WC séparés, un mur gris et un sol en bois brun.
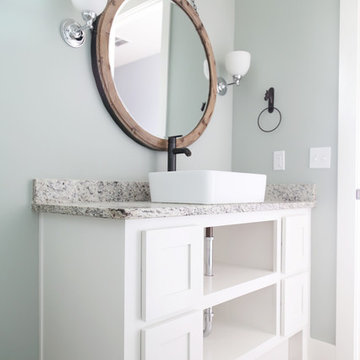
Sarah Baker Photos
Exemple d'un WC et toilettes nature de taille moyenne avec un placard en trompe-l'oeil, des portes de placard blanches, un mur bleu, un sol en carrelage de céramique, une vasque, un plan de toilette en granite, un sol beige, WC séparés et un plan de toilette gris.
Exemple d'un WC et toilettes nature de taille moyenne avec un placard en trompe-l'oeil, des portes de placard blanches, un mur bleu, un sol en carrelage de céramique, une vasque, un plan de toilette en granite, un sol beige, WC séparés et un plan de toilette gris.
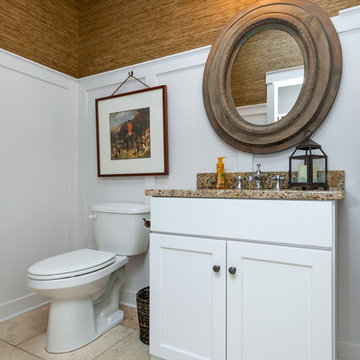
Jake Boyd Photo
Cette photo montre un petit WC et toilettes craftsman avec un lavabo encastré, un placard à porte plane, des portes de placard blanches, un plan de toilette en granite, WC à poser, un carrelage beige et un sol en travertin.
Cette photo montre un petit WC et toilettes craftsman avec un lavabo encastré, un placard à porte plane, des portes de placard blanches, un plan de toilette en granite, WC à poser, un carrelage beige et un sol en travertin.
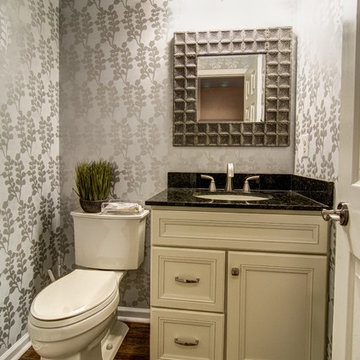
Aménagement d'un petit WC et toilettes classique avec un lavabo encastré, un placard à porte plane, un plan de toilette en granite, WC séparés, un mur gris, parquet foncé, des portes de placard beiges et un plan de toilette noir.
Idées déco de WC et toilettes avec un plan de toilette en granite
2