Idées déco de WC et toilettes avec un plan de toilette en marbre et meuble-lavabo suspendu
Trier par :
Budget
Trier par:Populaires du jour
21 - 40 sur 361 photos
1 sur 3

Custom made Nero St. Gabriel floating sink.
Idées déco pour un WC et toilettes classique de taille moyenne avec un mur vert, un sol en carrelage de céramique, un lavabo intégré, un plan de toilette en marbre, un sol vert, un plan de toilette noir, meuble-lavabo suspendu et boiseries.
Idées déco pour un WC et toilettes classique de taille moyenne avec un mur vert, un sol en carrelage de céramique, un lavabo intégré, un plan de toilette en marbre, un sol vert, un plan de toilette noir, meuble-lavabo suspendu et boiseries.

This is a Design-Built project by Kitchen Inspiration
Cabinetry: Sollera Fine Cabinetry
Cette image montre un petit WC et toilettes design en bois clair avec un placard à porte plane, WC à poser, un carrelage blanc, du carrelage en marbre, un mur blanc, un sol en marbre, un lavabo encastré, un plan de toilette en marbre, un sol blanc et meuble-lavabo suspendu.
Cette image montre un petit WC et toilettes design en bois clair avec un placard à porte plane, WC à poser, un carrelage blanc, du carrelage en marbre, un mur blanc, un sol en marbre, un lavabo encastré, un plan de toilette en marbre, un sol blanc et meuble-lavabo suspendu.
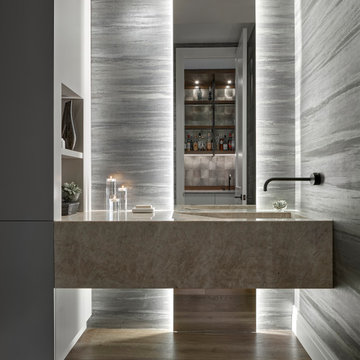
Aménagement d'un WC et toilettes contemporain avec un lavabo intégré, un plan de toilette en marbre, meuble-lavabo suspendu, du papier peint, un mur gris, un sol en bois brun, un sol marron et un plan de toilette gris.
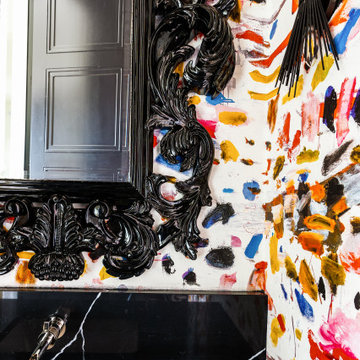
Idées déco pour un petit WC et toilettes classique avec des portes de placard noires, un plan de toilette en marbre, un plan de toilette noir, meuble-lavabo suspendu et du papier peint.

The powder room design really pulls all of the spaces together, combining a modern aesthetic with elegant tones and textures. We designed a floating vanity in the same walnut finish seen throughout the home. This time, we opted for a more minimal profile and a mitered edge marble countertop to add that modern feel. Then we installed a geometric marble floor tile and a luxe wallcovering to introduce rich textures that add a touch of elegance. The brass faucet from Dornbracht adds a pop of warmth with clean lines and a minimal look, while the polished nickel light fixtures add a classic sparkle.

In this guest cloakroom, luxury and bold design choices speak volumes. The walls are clad in an opulent wallpaper adorned with golden palm motifs set against a deep, matte black background, creating a rich and exotic tapestry. The sleek lines of a contemporary basin cabinet in a contrasting charcoal hue anchor the space, boasting clean, modern functionality. Above, a copper-toned round mirror reflects the intricate details and adds a touch of warmth, complementing the coolness of the dark tones. The herringbone-patterned flooring in dark slate provides a grounding element, its texture and color harmonizing with the room's overall decadence. A built-in bench with a plush cushion offers a practical seating solution, its fabric echoing the room's geometric and sophisticated style. This cloakroom is a statement in confident interior styling, transforming a utilitarian space into a conversation piece.

Deep and vibrant, this tropical leaf wallpaper turned a small powder room into a showstopper. The wood vanity is topped with a marble countertop + backsplash and adorned with a gold faucet. A recessed medicine cabinet is flanked by two sconces with painted shades to keep things moody.
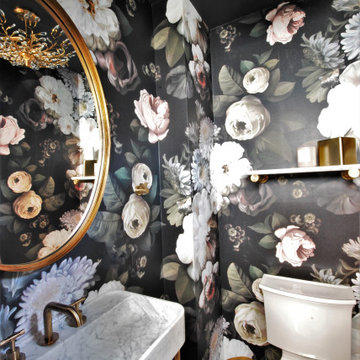
Cette image montre un petit WC et toilettes traditionnel avec des portes de placard blanches, WC séparés, un mur noir, un sol en carrelage de porcelaine, un lavabo intégré, un plan de toilette en marbre, un sol noir, un plan de toilette blanc, meuble-lavabo suspendu et du papier peint.

Powder bathroom with marble flooring
Cette photo montre un petit WC et toilettes moderne avec un placard à porte plane, des portes de placard marrons, WC séparés, un carrelage noir, des carreaux de porcelaine, un mur noir, un sol en marbre, une vasque, un plan de toilette en marbre, un sol multicolore, un plan de toilette blanc et meuble-lavabo suspendu.
Cette photo montre un petit WC et toilettes moderne avec un placard à porte plane, des portes de placard marrons, WC séparés, un carrelage noir, des carreaux de porcelaine, un mur noir, un sol en marbre, une vasque, un plan de toilette en marbre, un sol multicolore, un plan de toilette blanc et meuble-lavabo suspendu.
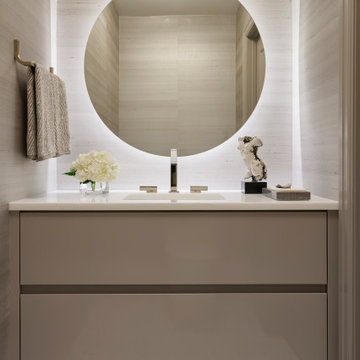
Cette image montre un WC et toilettes avec un sol en marbre, un lavabo encastré, un plan de toilette en marbre, meuble-lavabo suspendu et du papier peint.

Luxury Kitchen, Living Room, Powder Room and Staircase remodel in Chicago's South Loop neighborhood.
Cette photo montre un petit WC et toilettes tendance avec WC à poser, un mur blanc, un sol en vinyl, un lavabo encastré, un plan de toilette en marbre, un sol marron, un plan de toilette multicolore, meuble-lavabo suspendu et du papier peint.
Cette photo montre un petit WC et toilettes tendance avec WC à poser, un mur blanc, un sol en vinyl, un lavabo encastré, un plan de toilette en marbre, un sol marron, un plan de toilette multicolore, meuble-lavabo suspendu et du papier peint.
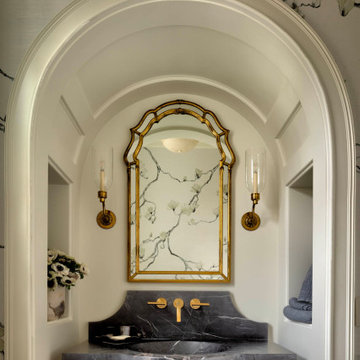
A first-floor powder room features a stone countertop carved from a single solid slab of Nero Marquina Marble. The countertop is supported from the back wall by concealed steel brackets.

Этот интерьер – переплетение богатого опыта дизайнера, отменного вкуса заказчицы, тонко подобранных антикварных и современных элементов.
Началось все с того, что в студию Юрия Зименко обратилась заказчица, которая точно знала, что хочет получить и была настроена активно участвовать в подборе предметного наполнения. Апартаменты, расположенные в исторической части Киева, требовали незначительной корректировки планировочного решения. И дизайнер легко адаптировал функционал квартиры под сценарий жизни конкретной семьи. Сегодня общая площадь 200 кв. м разделена на гостиную с двумя входами-выходами (на кухню и в коридор), спальню, гардеробную, ванную комнату, детскую с отдельной ванной комнатой и гостевой санузел.
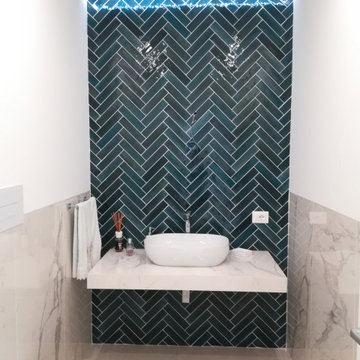
Cette image montre un WC et toilettes minimaliste de taille moyenne avec un carrelage bleu, des carreaux de porcelaine, un mur blanc, un sol en carrelage de porcelaine, un plan de toilette en marbre, un sol beige et meuble-lavabo suspendu.
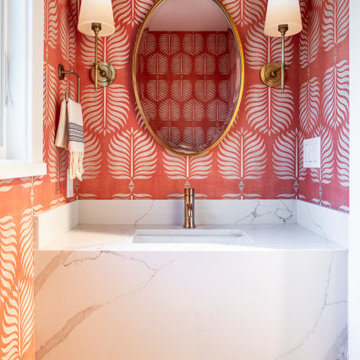
Idées déco pour un petit WC et toilettes classique avec un plan de toilette en marbre, un plan de toilette blanc, un lavabo encastré, meuble-lavabo suspendu, du papier peint, un mur rose, un sol en bois brun et un sol marron.
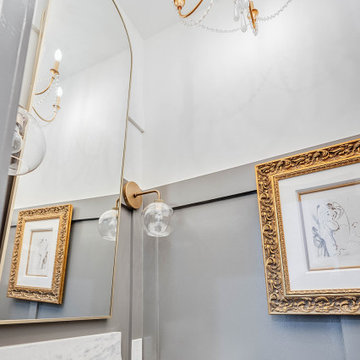
This sweet little bath is tucked into the hallway niche like a small jewel. Between the marble vanity, gray wainscot and gold chandelier this powder room is perfection.
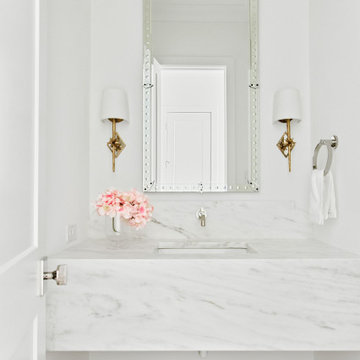
Classic, timeless, and ideally positioned on a picturesque street in the 4100 block, discover this dream home by Jessica Koltun Home. The blend of traditional architecture and contemporary finishes evokes warmth while understated elegance remains constant throughout this Midway Hollow masterpiece. Countless custom features and finishes include museum-quality walls, white oak beams, reeded cabinetry, stately millwork, and white oak wood floors with custom herringbone patterns. First-floor amenities include a barrel vault, a dedicated study, a formal and casual dining room, and a private primary suite adorned in Carrara marble that has direct access to the laundry room. The second features four bedrooms, three bathrooms, and an oversized game room that could also be used as a sixth bedroom. This is your opportunity to own a designer dream home.
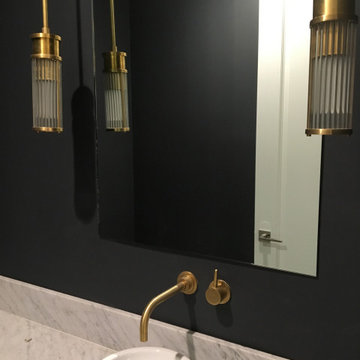
Small powder room remodel part of phase three to previous project.
Cette photo montre un petit WC et toilettes moderne avec WC séparés, un mur noir, un sol en carrelage de céramique, une vasque, un plan de toilette en marbre, un plan de toilette blanc et meuble-lavabo suspendu.
Cette photo montre un petit WC et toilettes moderne avec WC séparés, un mur noir, un sol en carrelage de céramique, une vasque, un plan de toilette en marbre, un plan de toilette blanc et meuble-lavabo suspendu.
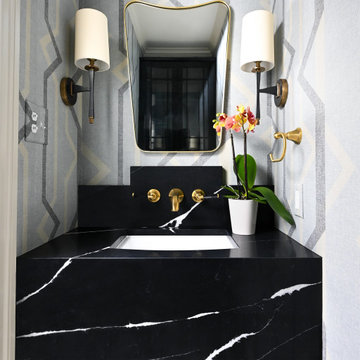
Moody, modern and stunning powder bath and would leave every guest is "awe"
Inspiration pour un petit WC et toilettes minimaliste avec des portes de placard noires, un mur blanc, un sol en carrelage de céramique, un lavabo posé, un plan de toilette en marbre, un sol blanc, un plan de toilette noir, meuble-lavabo suspendu et du papier peint.
Inspiration pour un petit WC et toilettes minimaliste avec des portes de placard noires, un mur blanc, un sol en carrelage de céramique, un lavabo posé, un plan de toilette en marbre, un sol blanc, un plan de toilette noir, meuble-lavabo suspendu et du papier peint.
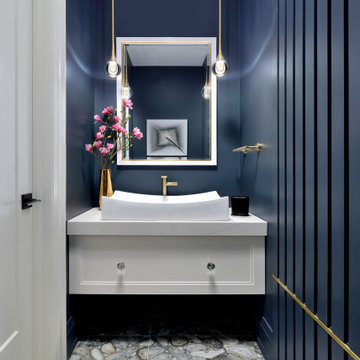
Idées déco pour un WC et toilettes contemporain avec un placard à porte plane, des portes de placard blanches, un mur bleu, une grande vasque, un plan de toilette en marbre, un plan de toilette blanc et meuble-lavabo suspendu.
Idées déco de WC et toilettes avec un plan de toilette en marbre et meuble-lavabo suspendu
2